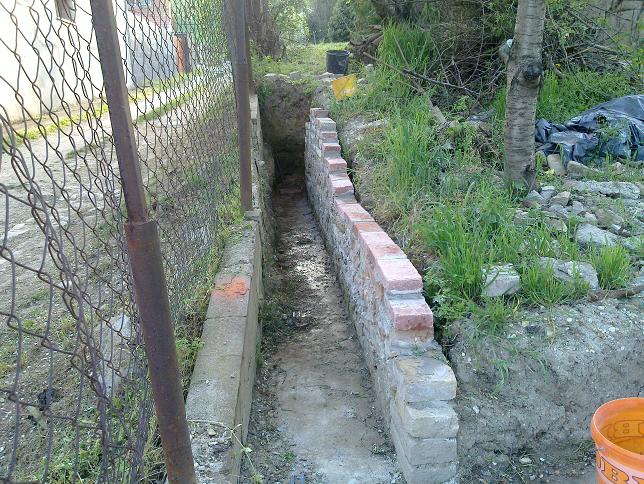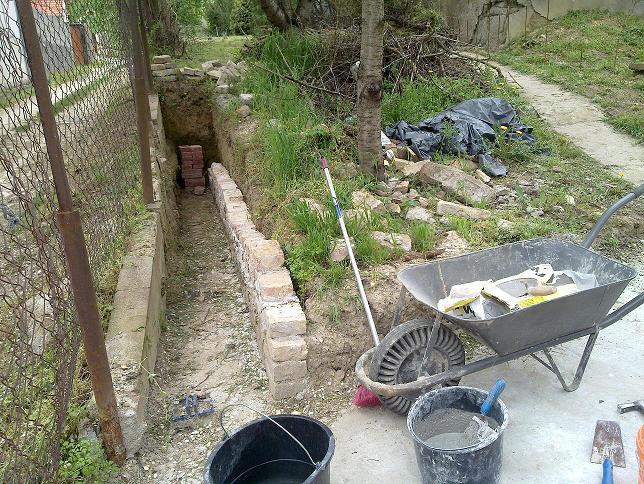
Adobe house renovation - Continuation of a sliding gate ...
This wall behind the sliding gate is made like a skylight. The main problem is that broken bricks must be wiped, mix mortar by hand in a bucket, and all this alone. There are no two identical bricks, so the wall will be quite mixed. Do not look for a level or parallel. In one place it was a good curve because the root of the cherry tree is in the way. Let's say it's not wrong, because the inward-curved wall keeps the ground behind it, and it sounds better than I am.
I bought 20 beautiful red concrete bricks. This will go to the top line. As the wall rises, so it had to be loaded at the beginning. (The picture is in the back of a heap.)

There are lots of bucket mortars here later...
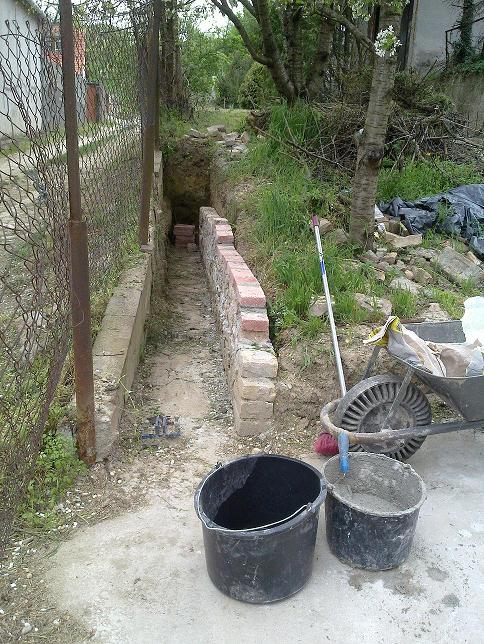
Felülről látszik a görbeség:
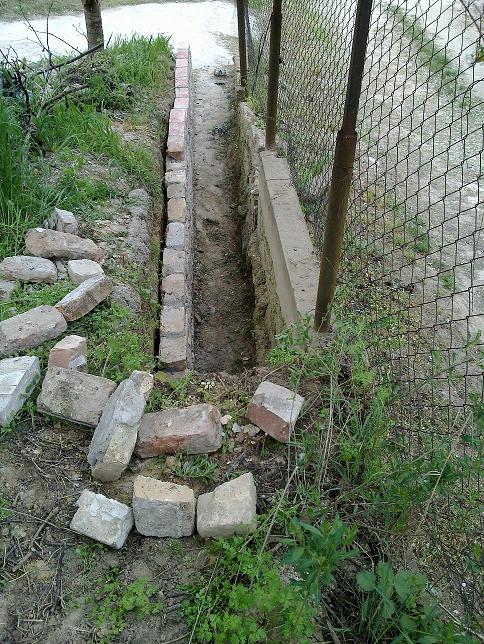
I
left the back of it evenly, because the back wall will only be built
when the sliding gate is in place.
I do not want you to miss it :).
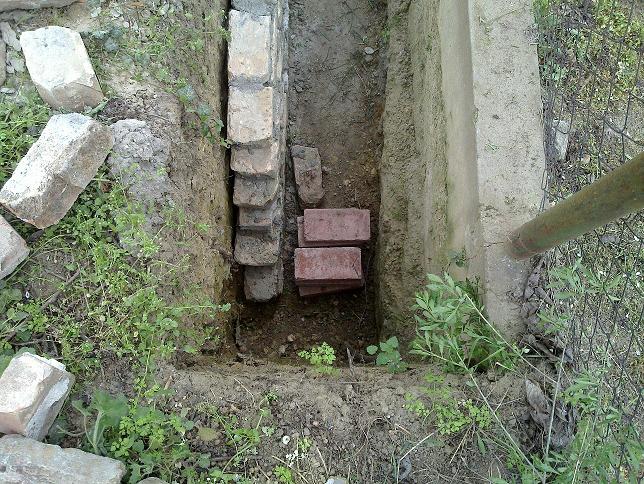
I do not want to write more posts on the wall so we can see the whole process in pictures (including the carriage set):
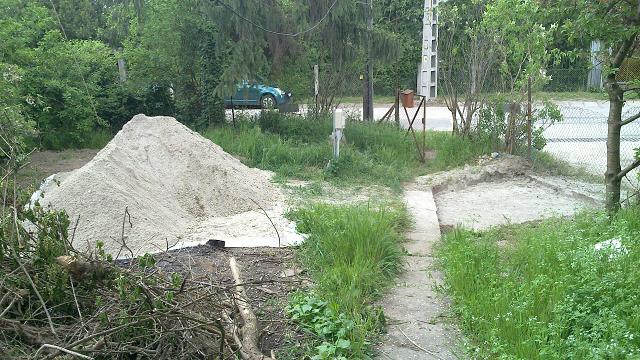
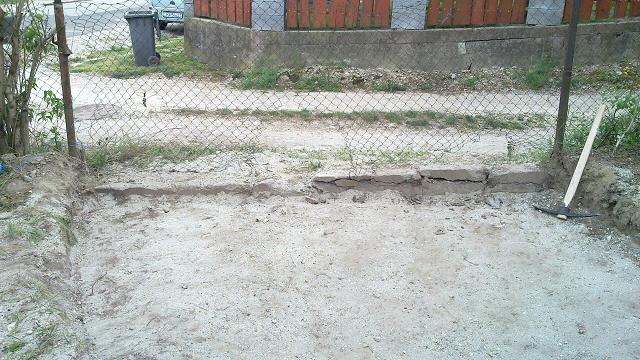
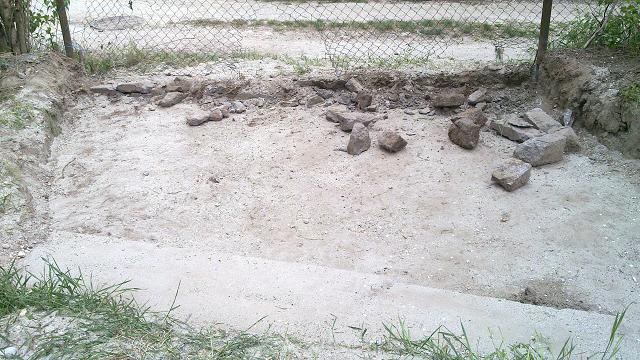
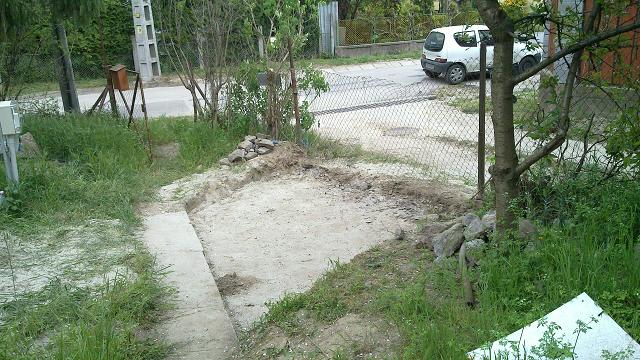
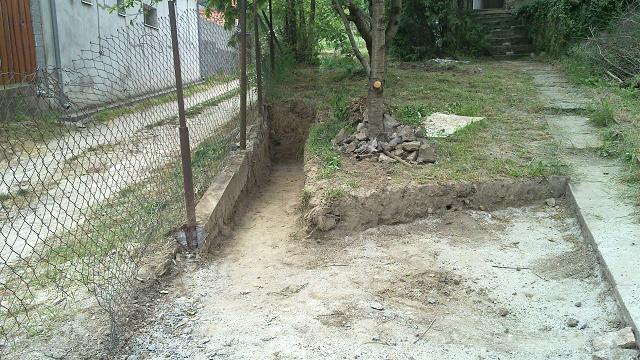
The
bottom of the floating gate is made:
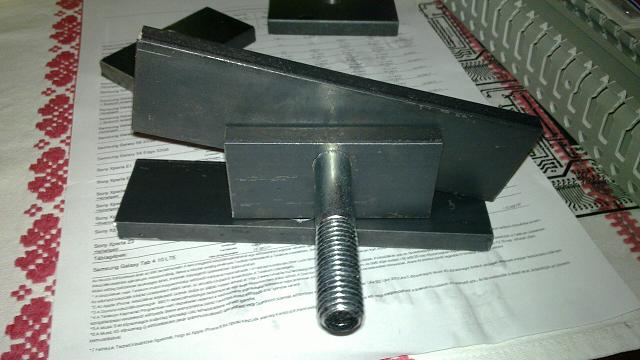
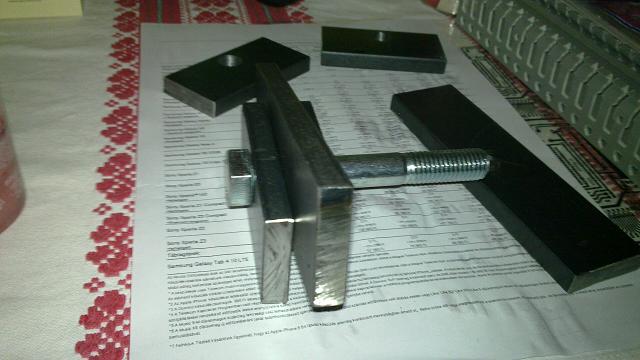
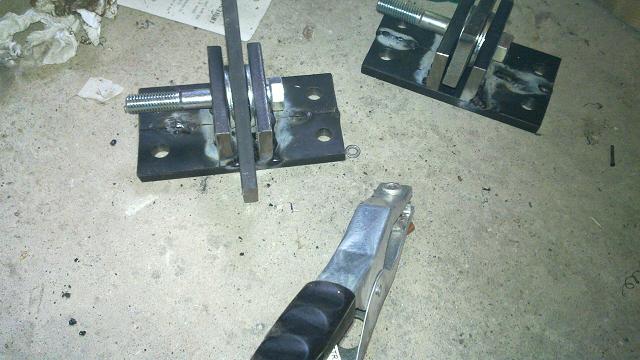
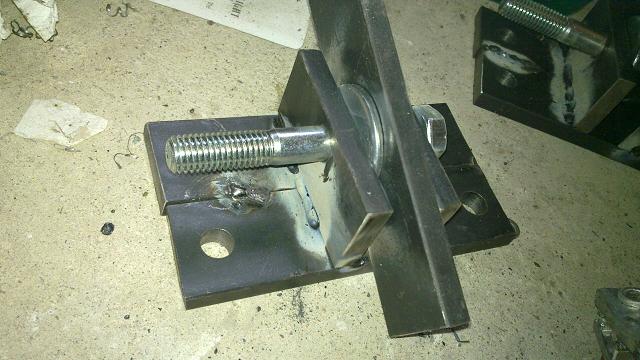
Place
of concrete under the gate:
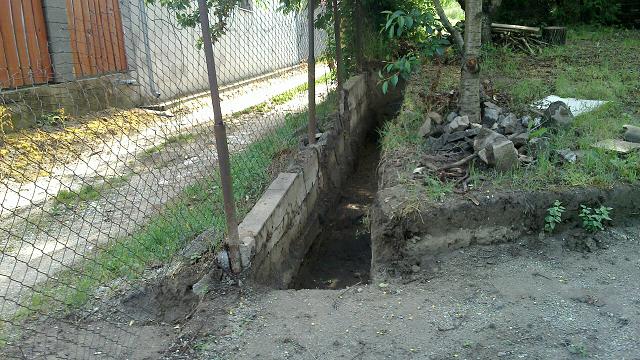
The
gate:
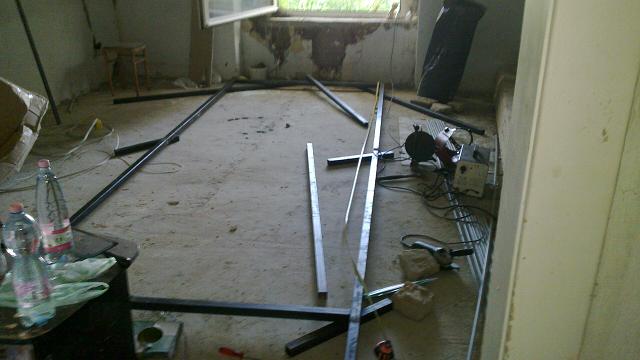
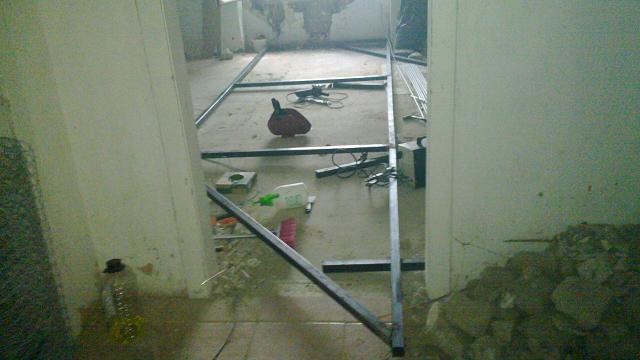
Removing
foundations from the parking space
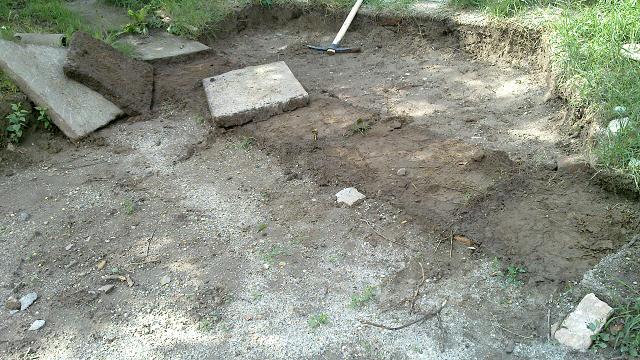
Outside,
unfortunately, the fence was damaged.
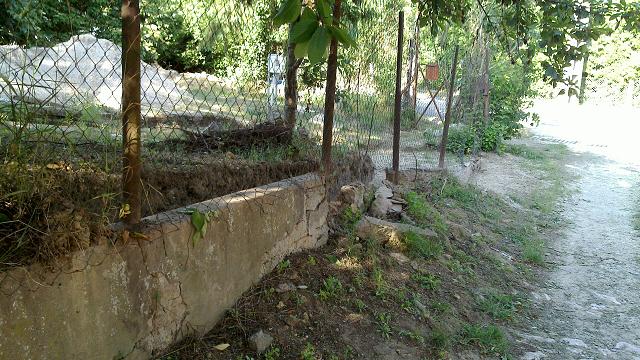
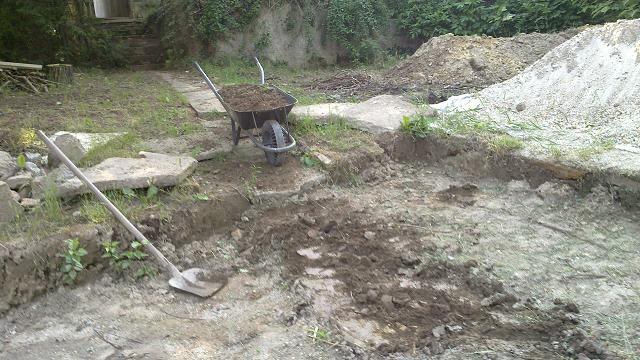
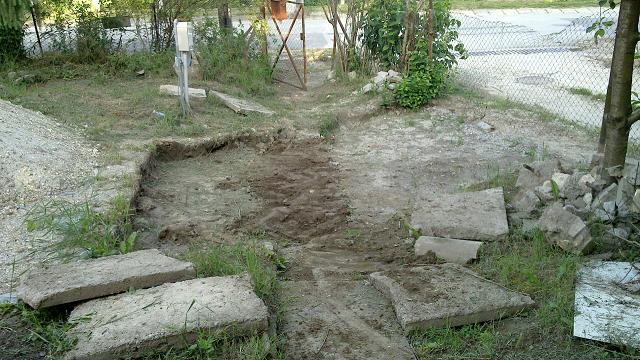
Gate
leaf painted:
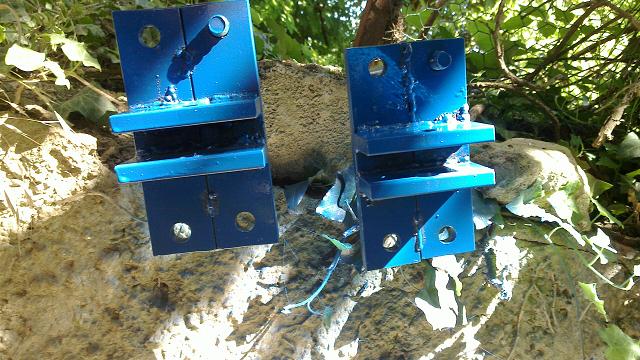
Concrete
work:
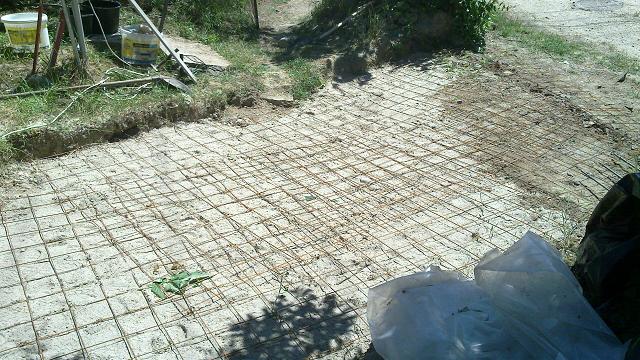
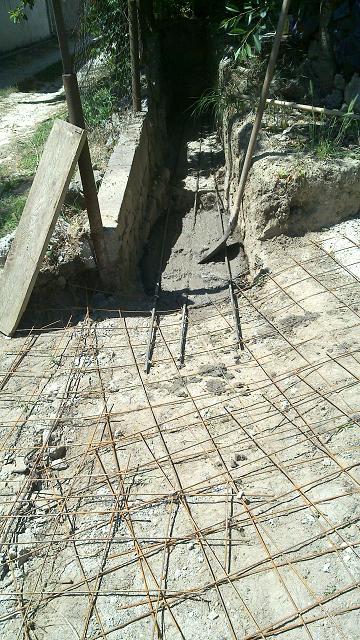
The
threaded ends of the feet go to the concrete:
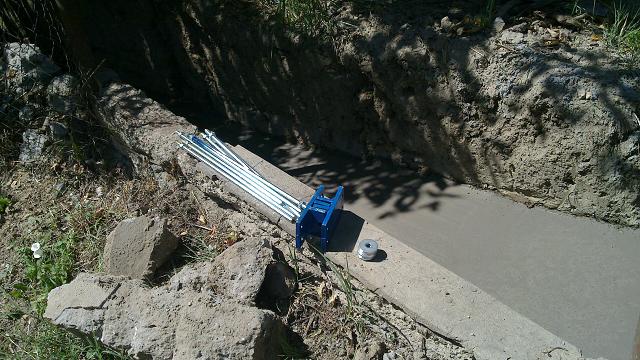
Set
to line:
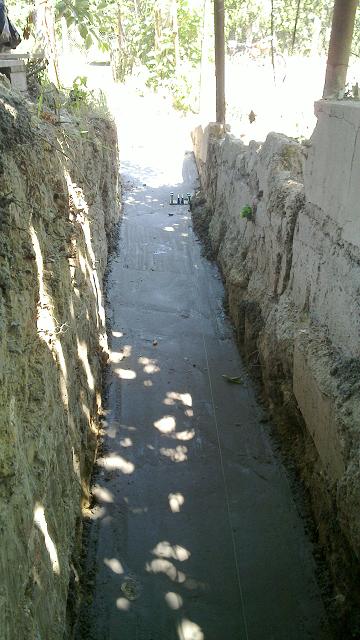
More
Concrete:
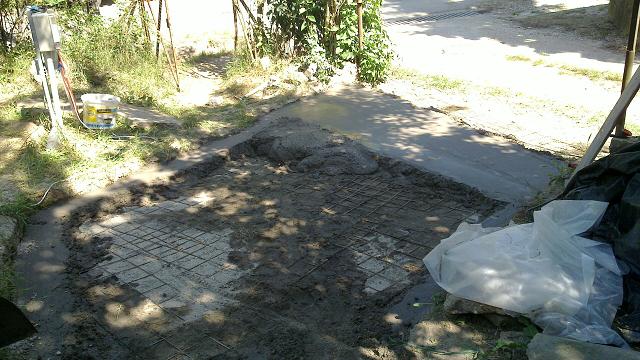
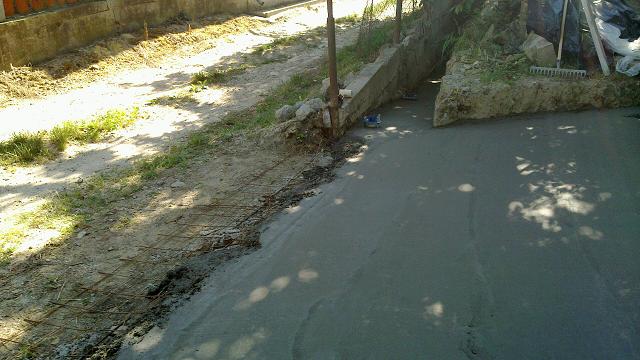
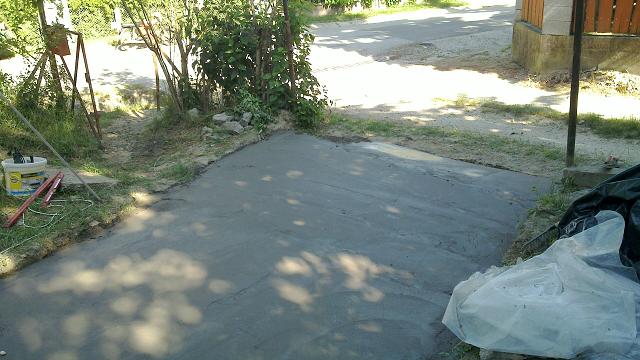
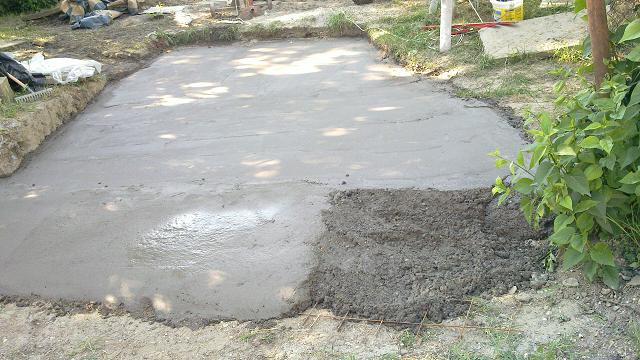
Remained,
assembled on the sidewalk
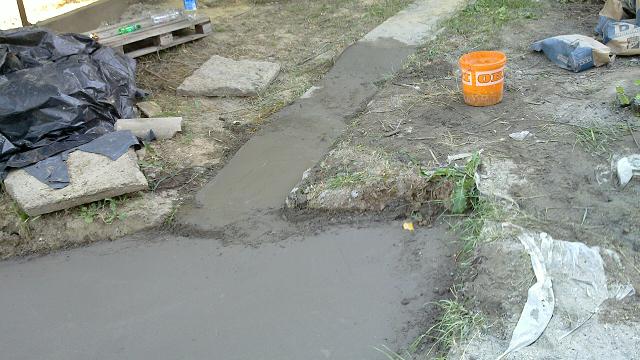
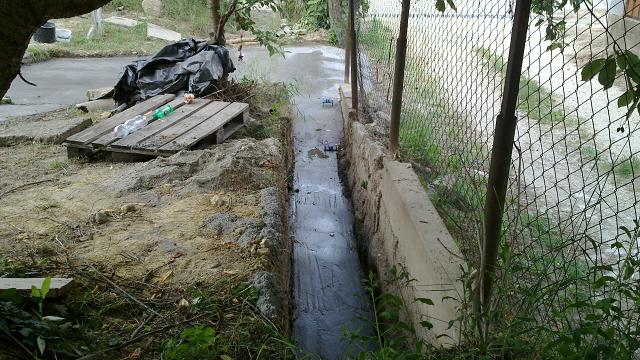
and
the wall...
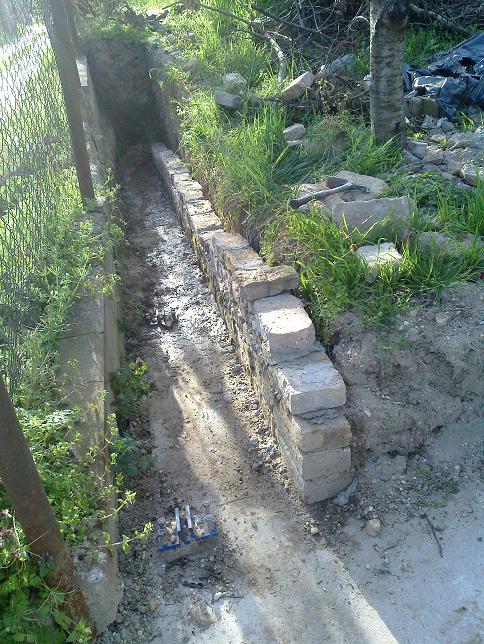
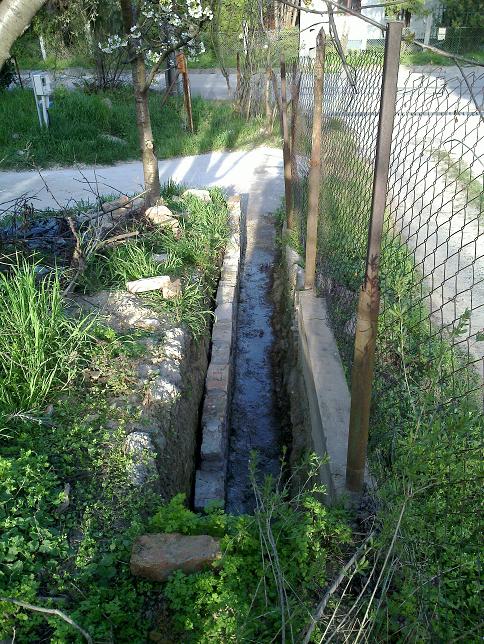
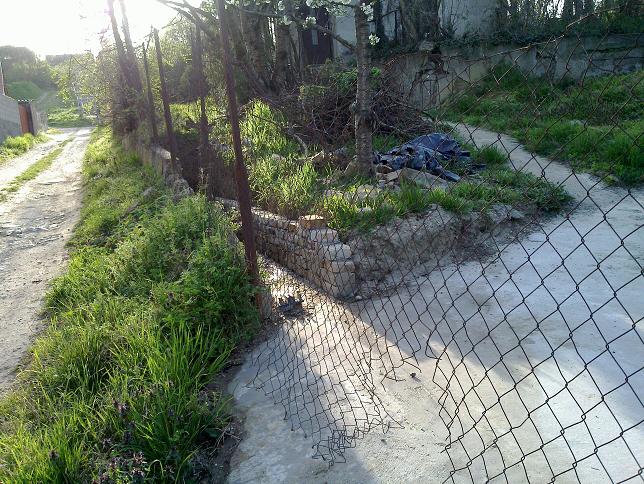
Afternoon crop:
