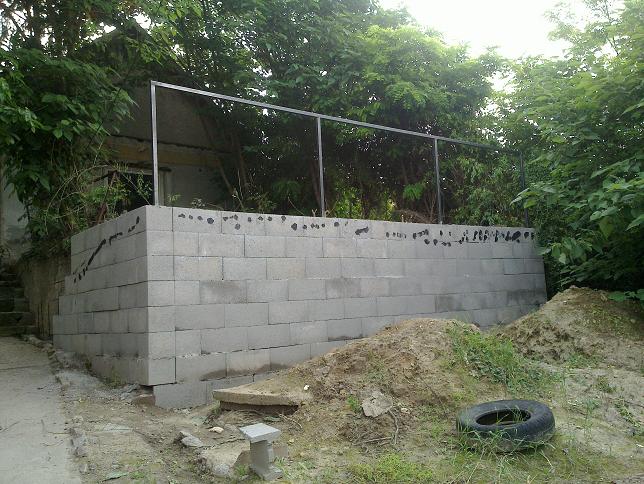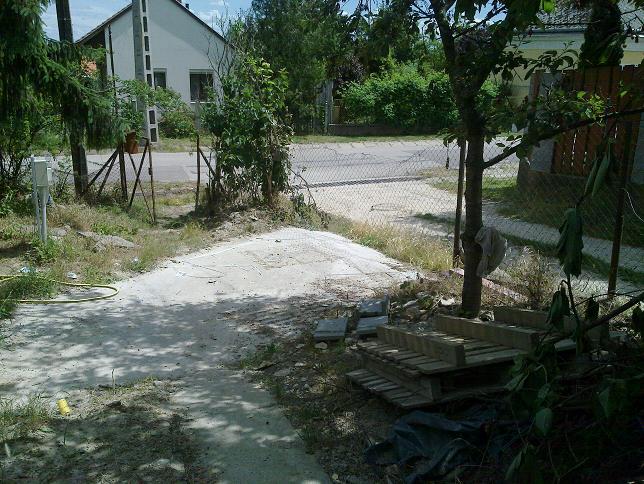
Finally, the remaining one-half pallet shutter was moved here.
Adobe house renovation - Retaining walling 3
Unfortunately, the wall bracket is like a skeleton, as I managed to get some good concussion at work ...
Now the "general practitioner" has been "cured" (not overdose) (after a month's absence), so the renovation will continue.
(As it turned out later, I did not recover completely and after a month my condition worsened a lot but concussion did not always heal easily, and drowsiness and headaches became more and more disturbing ...)
The support wall was "finished" with my brick acquaintances, but it is still far from ready to go.
The first problem was that the shutters were in the carriage and, of course, because the gravel was small and had to be taken ...

Finally,
the remaining one-half pallet shutter was moved here.
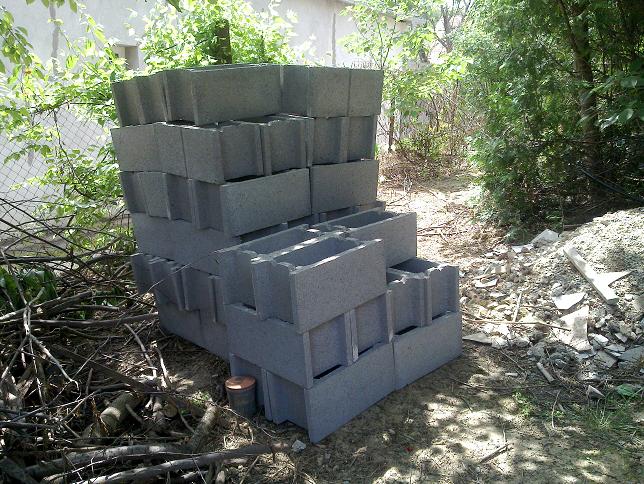
The
drain plate and drain pipe were in place.
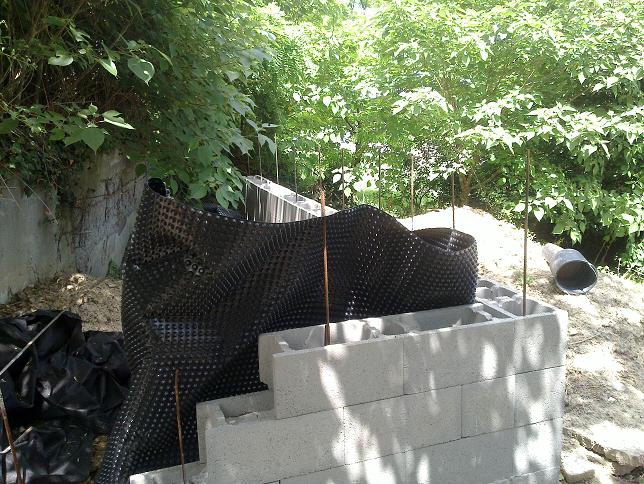
So
maybe you can identify where the shutters are in :)
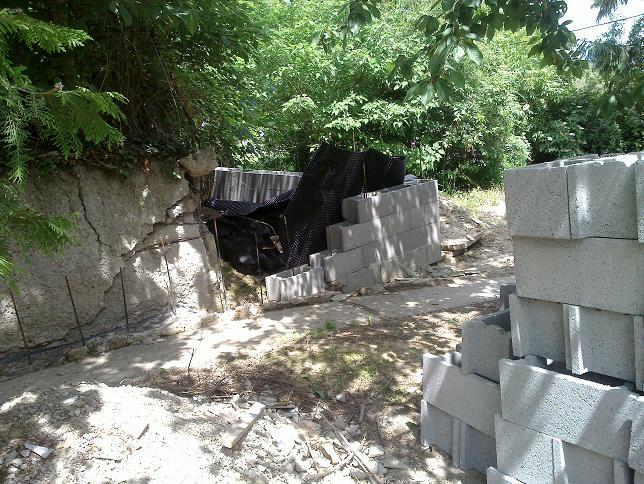
The
top row was put up, followed by concreting.
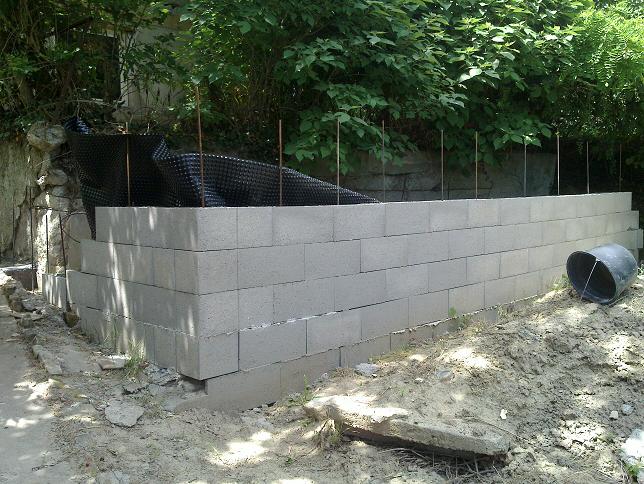
The
cross-sections for the barrier have long been cut to size
(2 meters in length, 1.2 meters in front of you).
As they said rain in the afternoon, they were covered with foil to avoid letting the cement go.
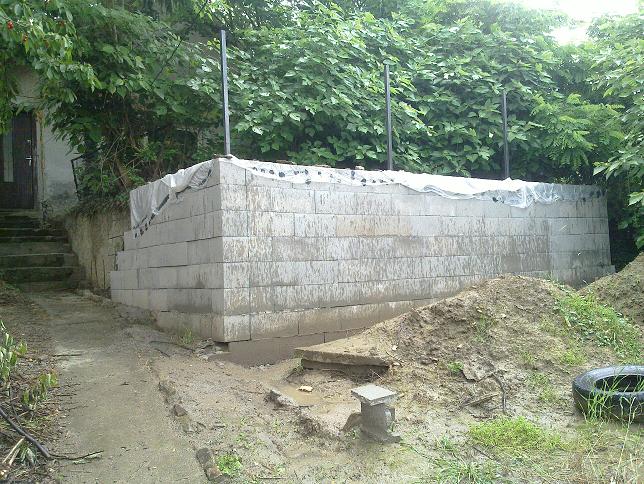
As
you can see the vegetation is a bit prostrate in the back of the wall
...
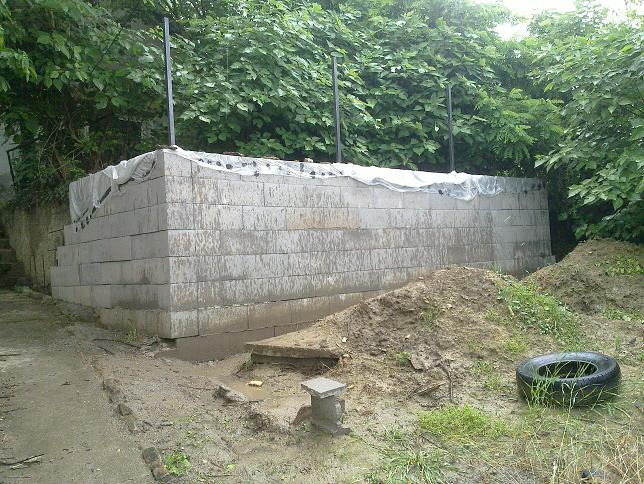
It
may be even more distant from a distance. The next day, the film was
removed.
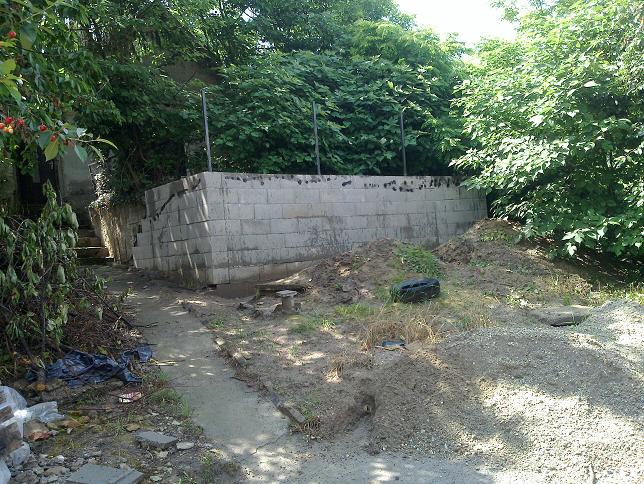
The
front terrace in front of the house looked like this...
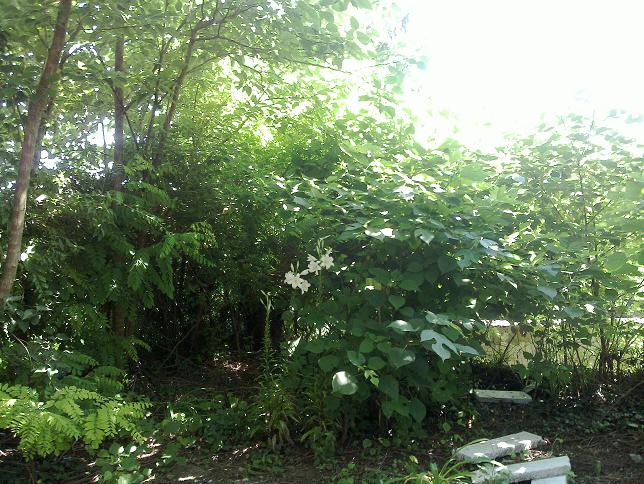
Jungle
feeling :)
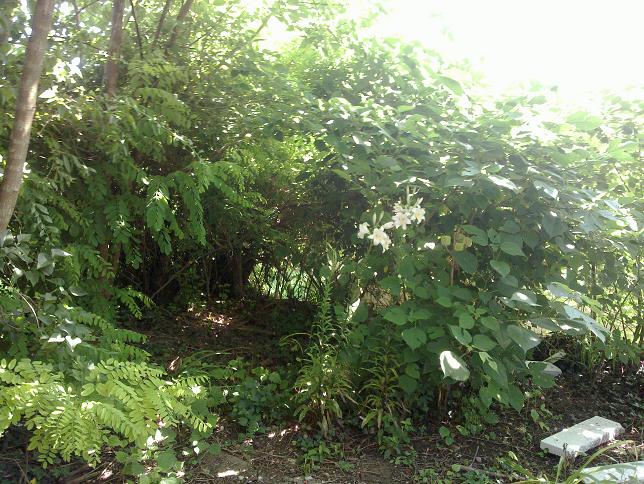
Concrete
coupons are aligned with the upper limit.
Because I was alone I had to get one end of it :).
Solution: 2 pieces of hollow section +1 clamp.
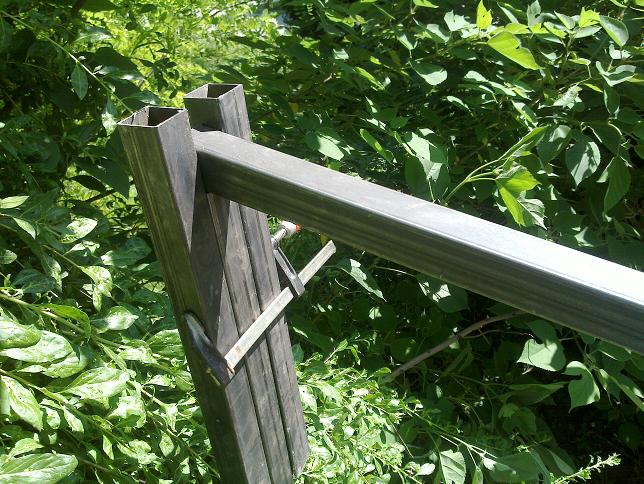
Unfortunately,
one of the columns had to cut 2cm because it was not perfect.
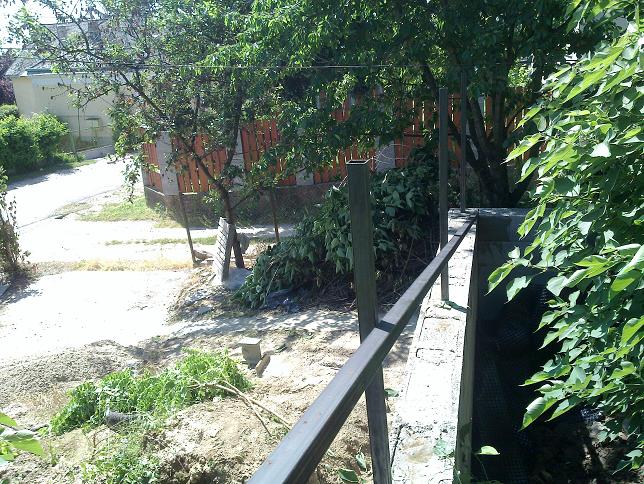
There
is almost a good fit here.
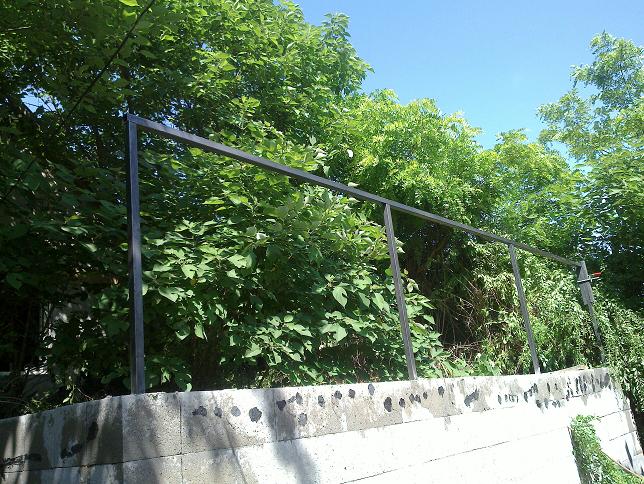
After
the barrier was welded, the jungle was removed (with branch cutter).
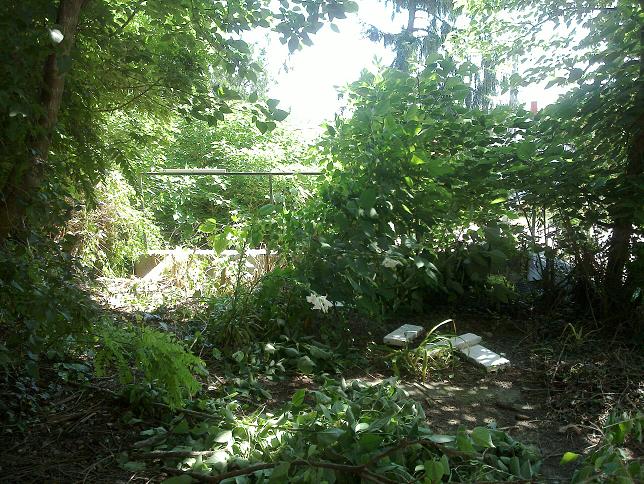
Here's
the spectacular difference :).
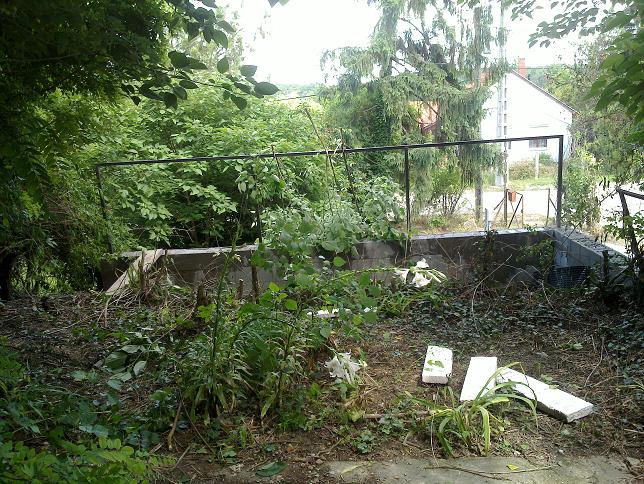
It's
all cultured compared to baseline ...
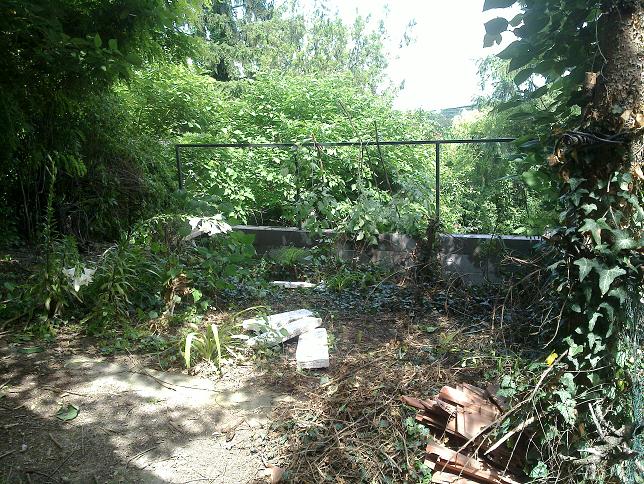
At
least the house is at a glance :)
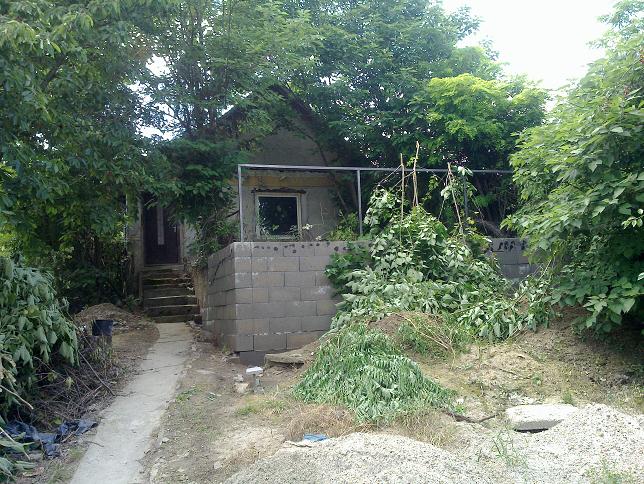
I
remove that same branch, but now it was enough :).
The next day:
