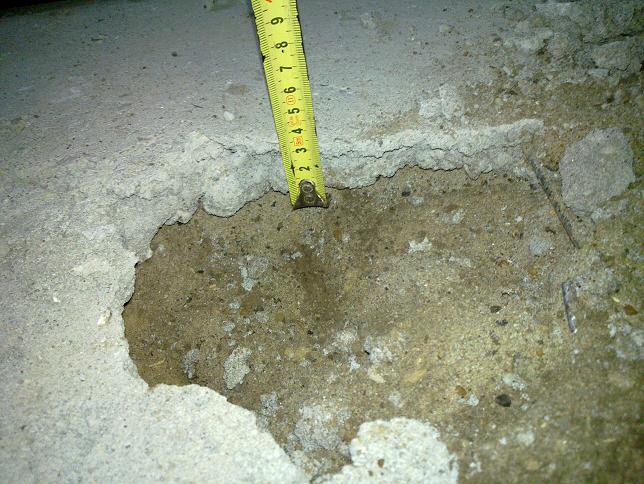
Concrete thickness slightly exceeded 2cm.
Adobe house renovation – Scrapping a living room concrete ...
The weather did not favor outdoor works, so taking a large concrete floor and scooping the underlying area took a step forward.
As I packed this in the room - it was apparent that the floor was under the floor (while I'm just 70kg) ...
To reassure myself, I took the pick and started to ruin.
What can I say, I could not calm down ...
The edge of the floor would have been picked up for the drainage of the soil, but there was one more reason for the complete reopening.
This is advantageous over the long term, because the insulated reconditioning of the floor can provide better thermal insulation than if there was only a smooth concrete layer on the ground.

Concrete
thickness slightly exceeded 2cm.
There is where the floor is still beneath it ...
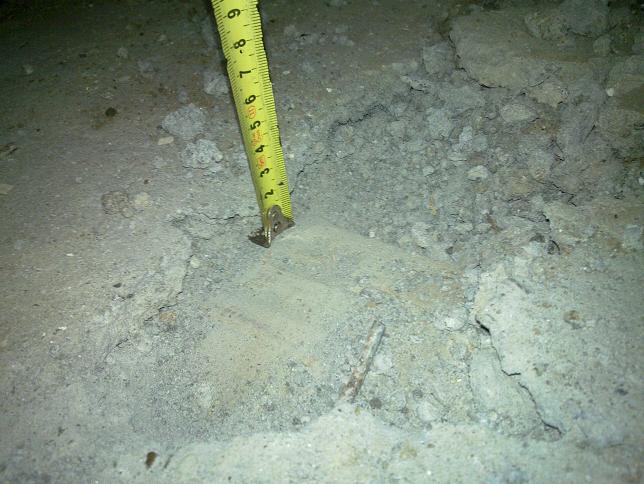
Where
they are not sorry about the material, it's up to 4cm, but in most
places only 2-3cm ...
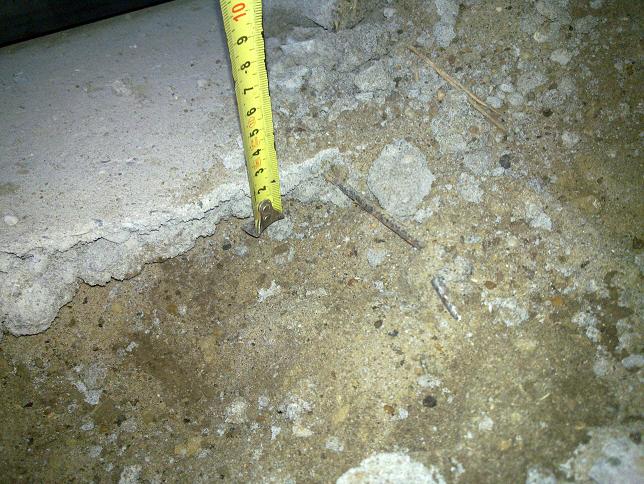
I
do not think I have to explain why this is why it is not recommended
to embody it.
Not to mention that the adobe floor was not recommended to be cemented because the soil was forced to the walls.
Of course, groundwater drainage has been done in the area, but the problem may still be present at any time.
As far as they were sorry for the concrete, they put some concrete nets as compensation ...
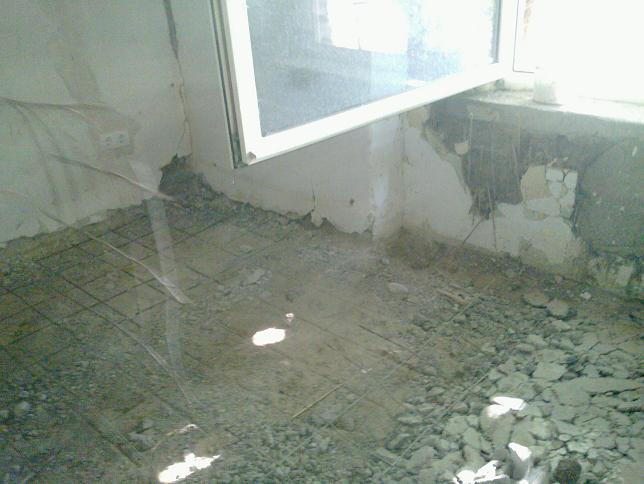
Fortunately,
only the thinner version was used, which is 4-5mm thick and the grid
distance is quite large.
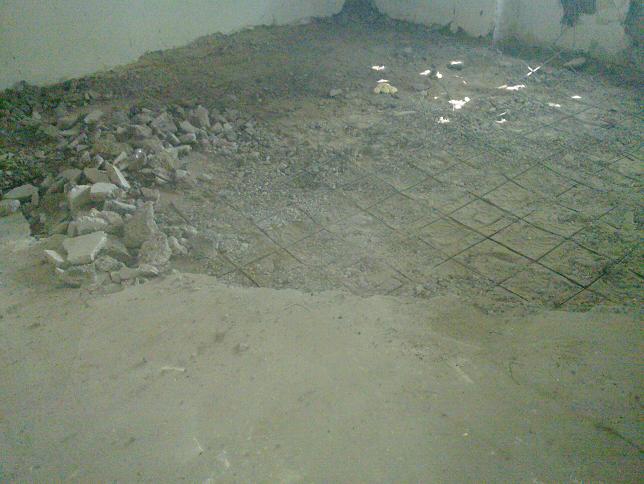
Of
course underneath the concrete, no gravel or anything...
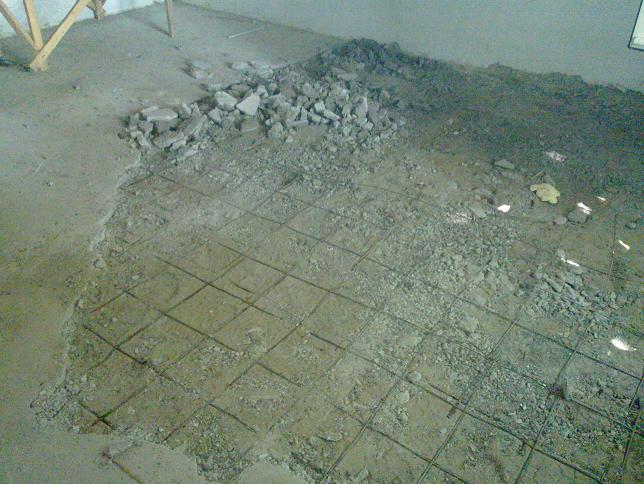
Even
the steel net was not lifted from the ground plane...
In return, some cushions remained in the ground.
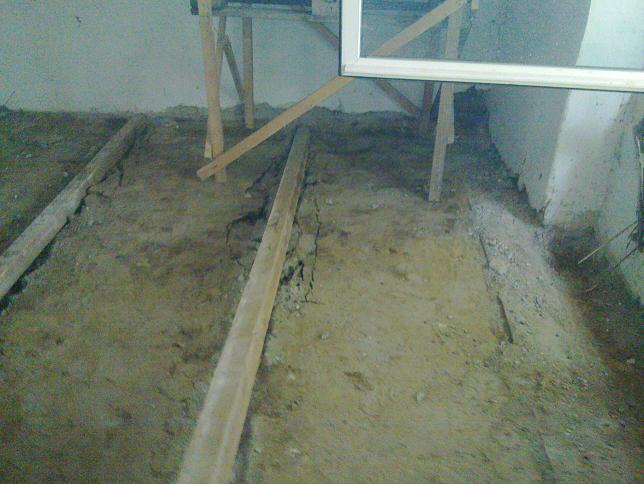
To
break up, there was a jigsaw and a 5-pound hammer, and a whole day
for 2 people
(Thank you to them).

She
just gave up ...
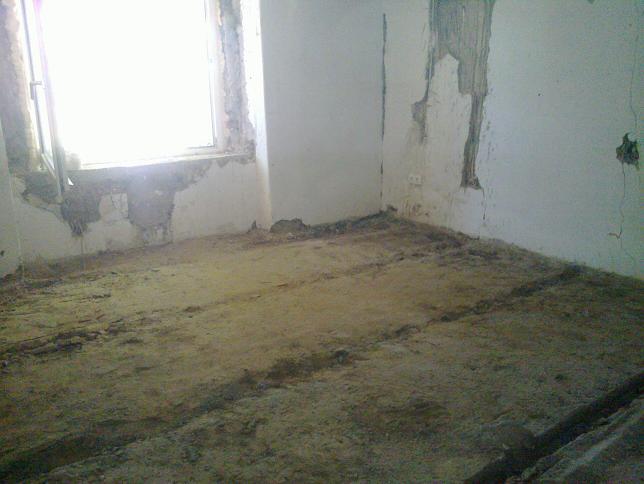
Digging
has begun here ...
Thanks to my friends again, thank you for not doing simple work.
Unfortunately, it would have been months for me.
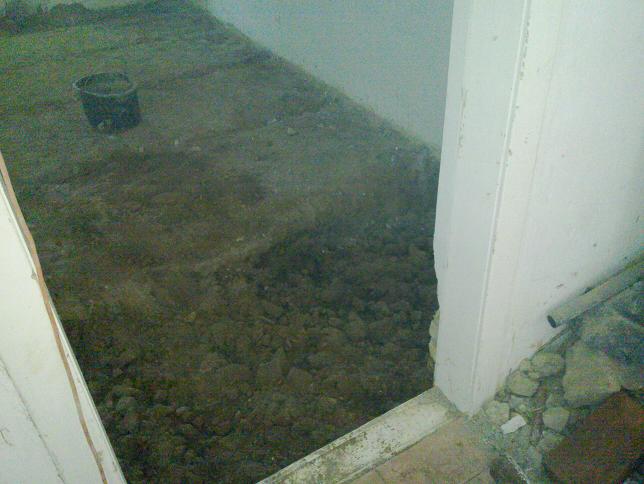
I
imagine the continuation that a ceramic ventilation duct around the
wall will be placed in order to leave the soil dirt from the floor
unharmed.
The channel will be next to the wall and the middle of the room will be filled with large grain (gold) pebbles.
This will result in concrete reinforcement, watertight foil, thermal insulation and top concrete layer (8cm).
As soil dirt can not be a problem later on, the room can be provided with laminate flooring or cold covering (the latter will be).
Many people have the trouble of renovating the adobe floor when the original flooring (which is originally vapor-permeable) takes off and concretes the room.
This room with 20 to 25m2 ground floor is closed from the ground and can not escape the resulting soil. Since these old houses have no foundation (or no watertight), the resulting vapor is forced to the walls. Many of the consequences are known in the form of wet, moldy walls. If we do not want this, or we should base it on the walls and make the whole room watertight, or let the steam escape.
In a large-grained layer of rubble under the floor, steam can flow unhindered under the floor to the ceramic ventilation tunnel under the walls. This can be done even from small bricks, the point is not to close the path of the vapor (it is forbidden to sand the surface with cement materials).
With
me these are ceramic masonry bricks aligned (my own idea).
In my case, the height of the room is somewhat low (250-260cm), so when the roof is refurbished, the beams may be raised from the top, and the level of the floor is about 5 cm lower as it was now paved to the threshold Room that is too high.
Dear reader, you have already guessed that you have to dig out a lot of land (40-45cm), which means 10m3 of land. This is 2-3 days work for 2-3 people...