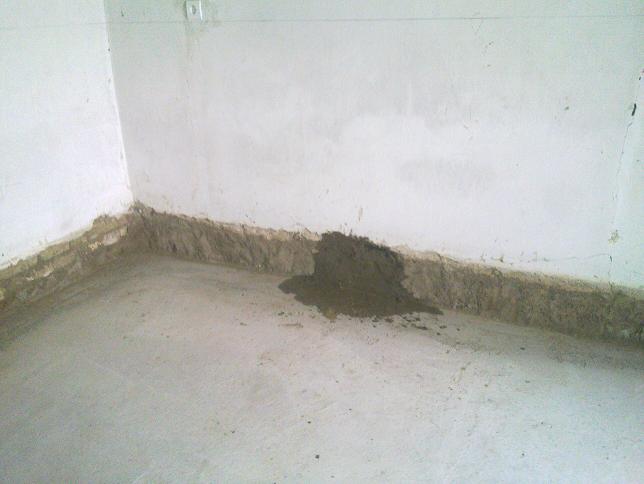
But it had to be repaired beforehand
Adobe house renovation – Underfloor heating and concrete flooring
Concrete has had time to knit throughout the winter and spring.
As a first step, tar paper had to be laid as insulation:

But
it had to be repaired beforehand
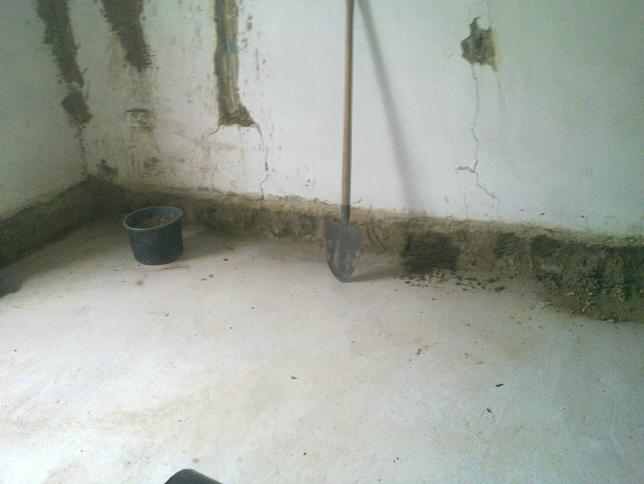
And
a little bit out of the way where it is not straight...
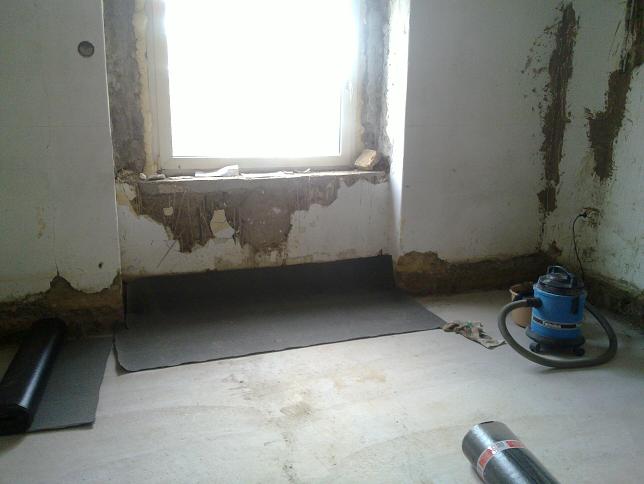
The
whole room was vacuum cleaned
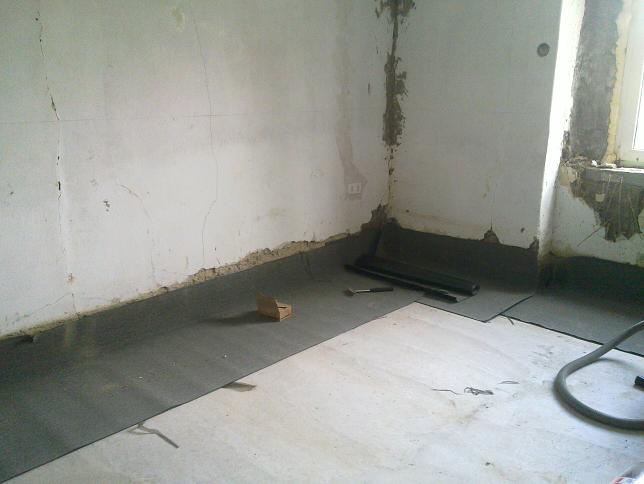
The
tar paper edge was tilted to the wall.
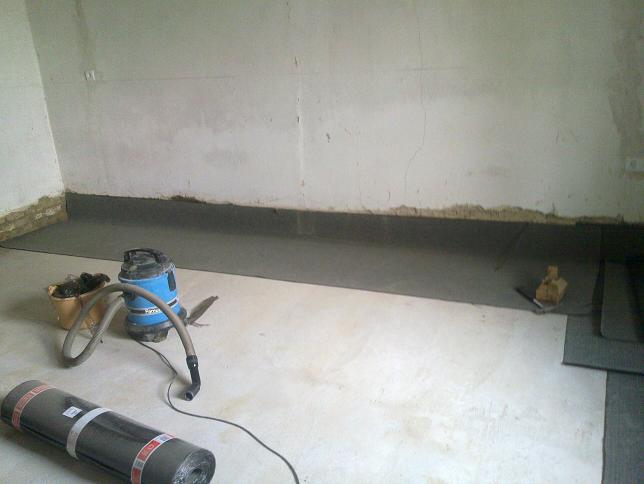
A
set of ready...
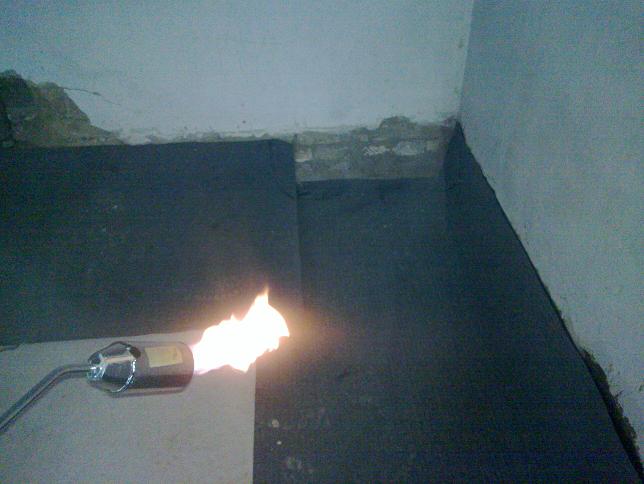
The
scorch is warm enough ... I had to take a 30mbar pressure regulator
...
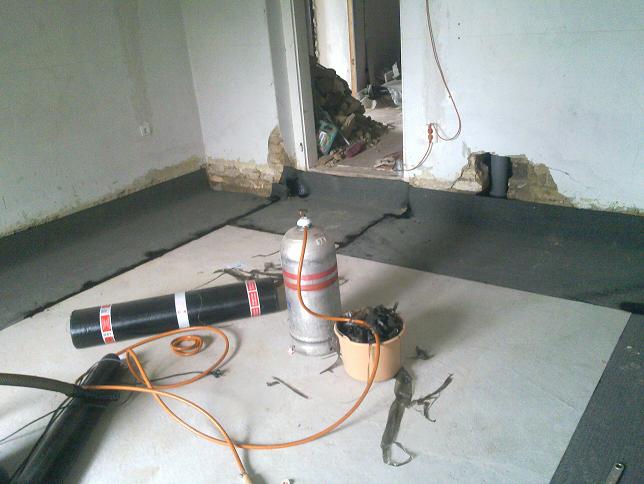
The
room is transformed...
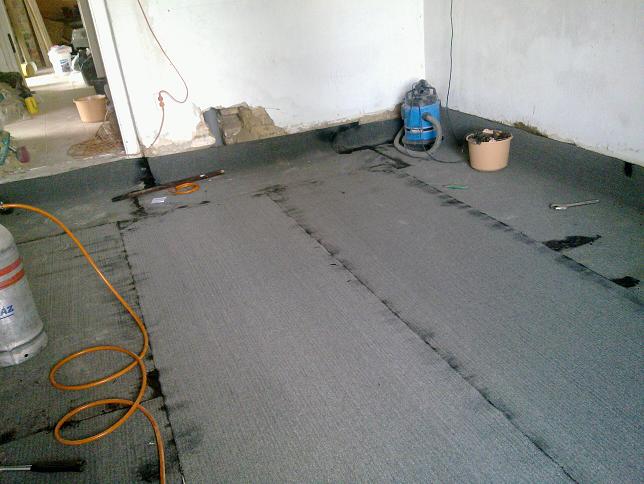
The
whole thing was melted properly.
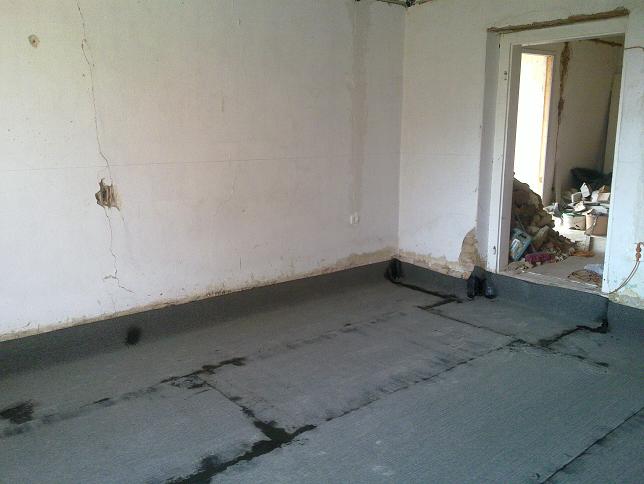
The
final result:
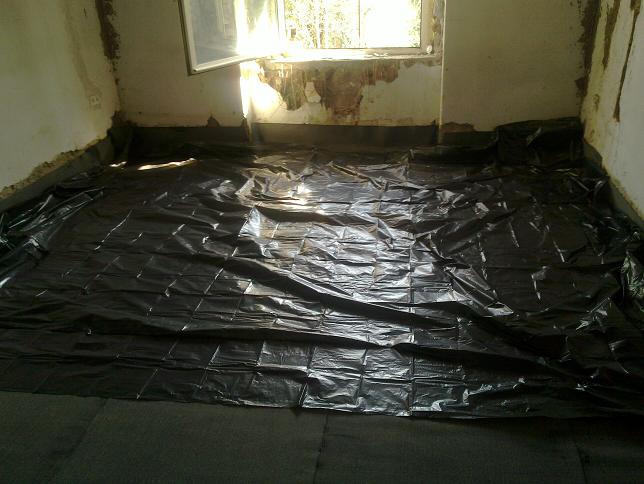
For
safety, I even put on a foil.
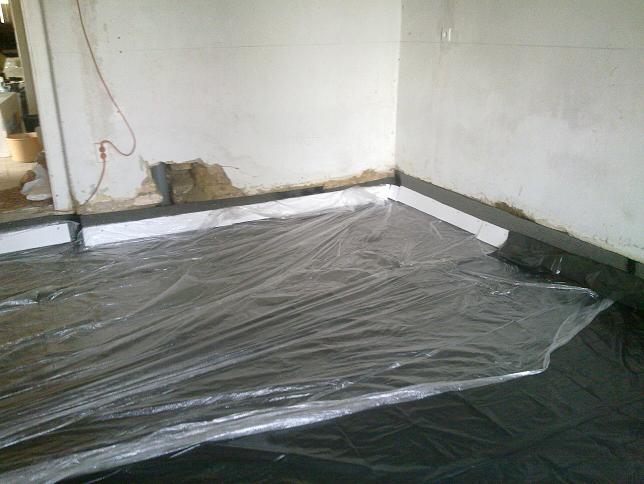
There
is a nikecell on its edges, which is necessary because of the
expansion of the concrete, so that it does not push the bottom of the
walls.
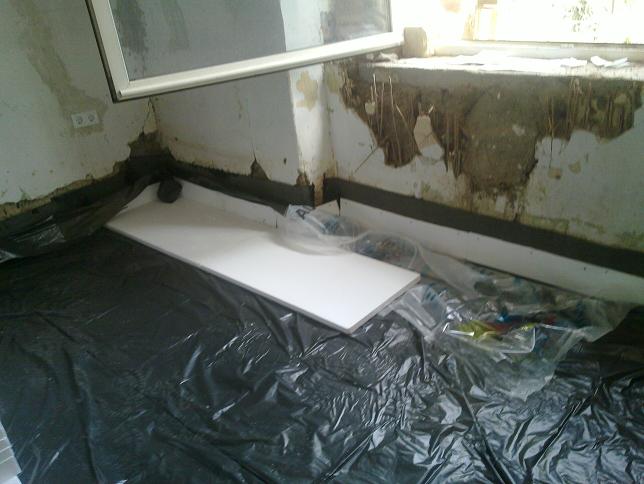
A
little carving...

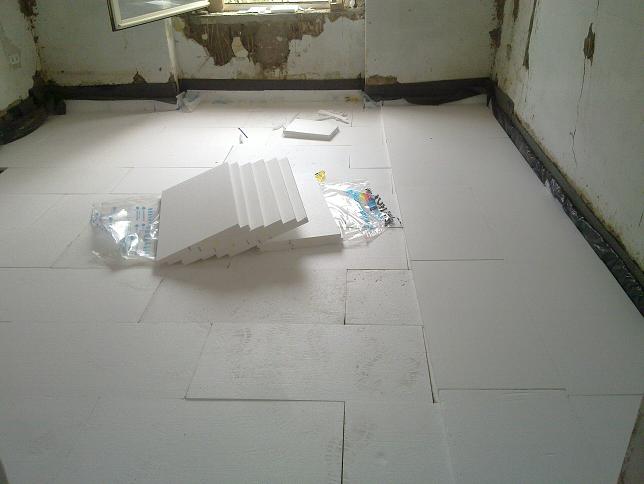
One
layer deposited.
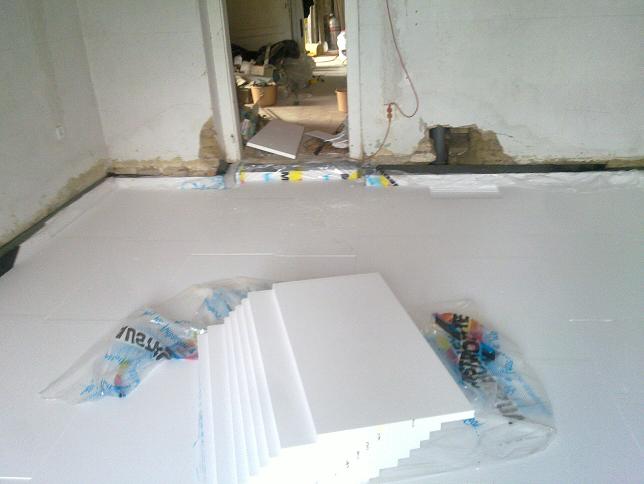
Second
layer.
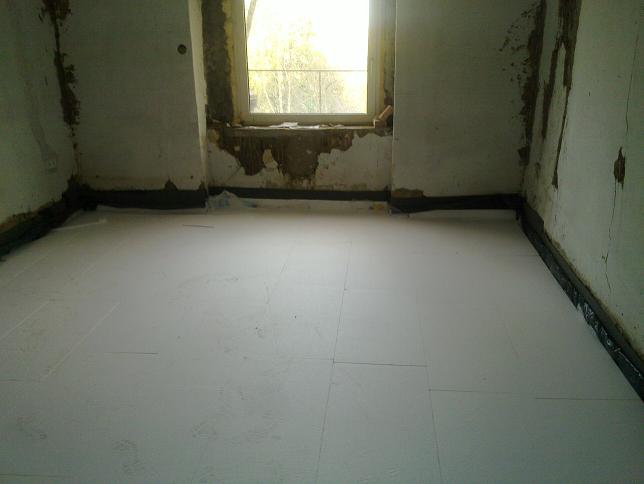
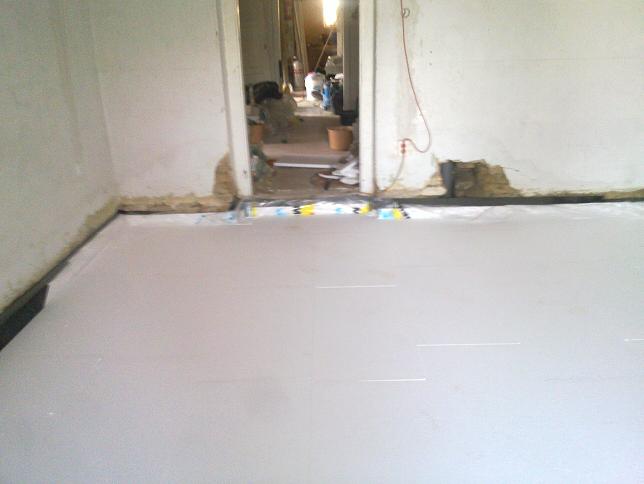
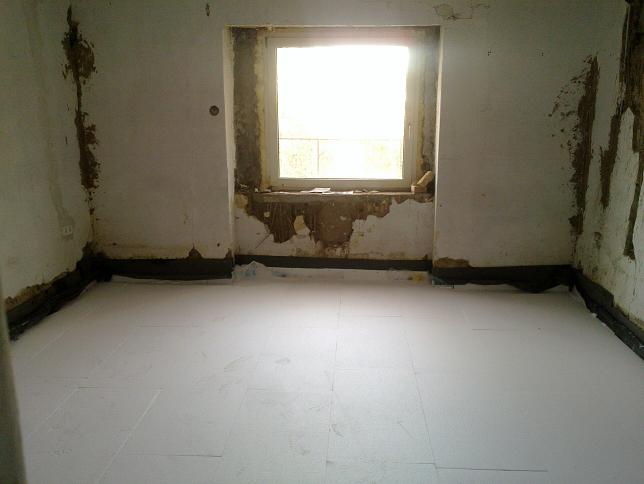
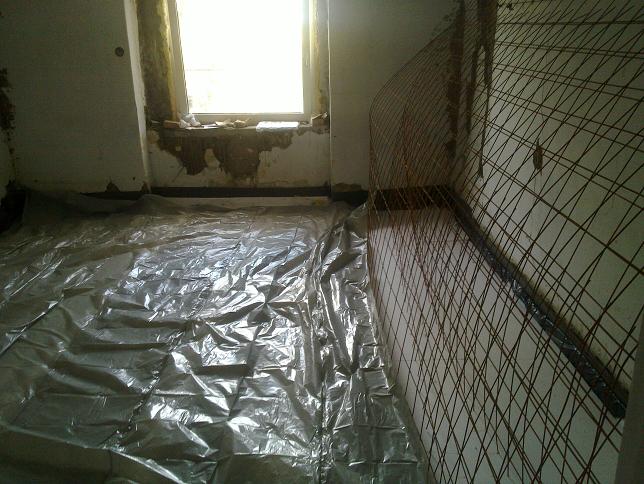
Again,
foil:
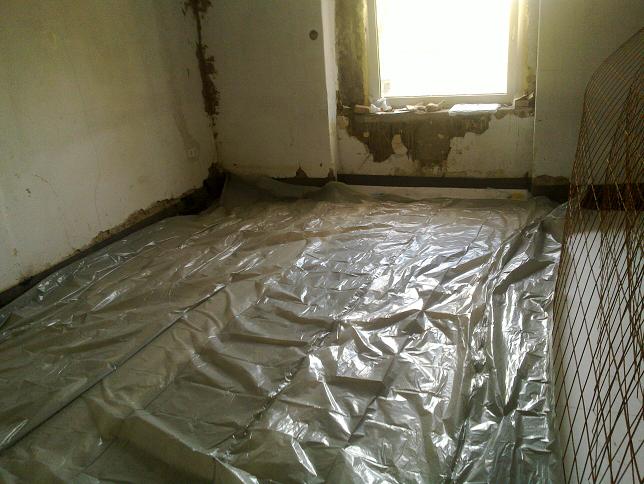
Then
a grate.
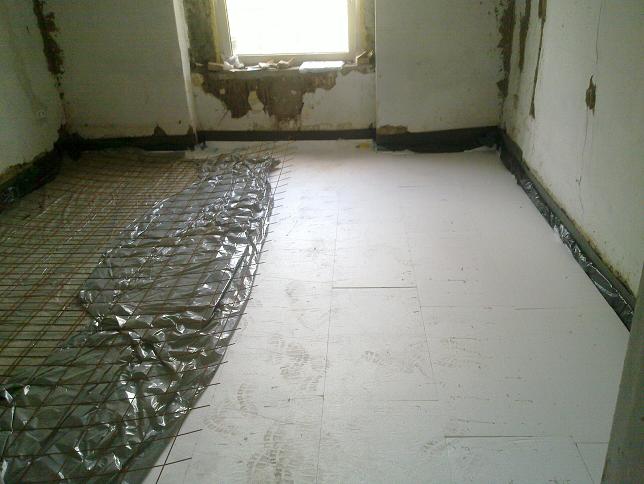
Of
course the film had to be put under some...

The
grid is overlapping.
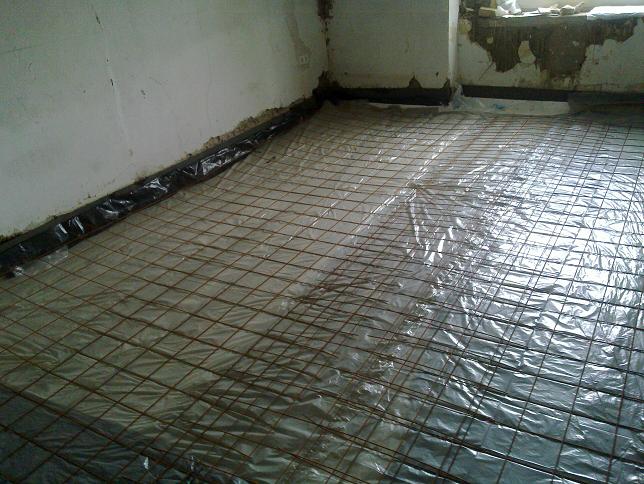
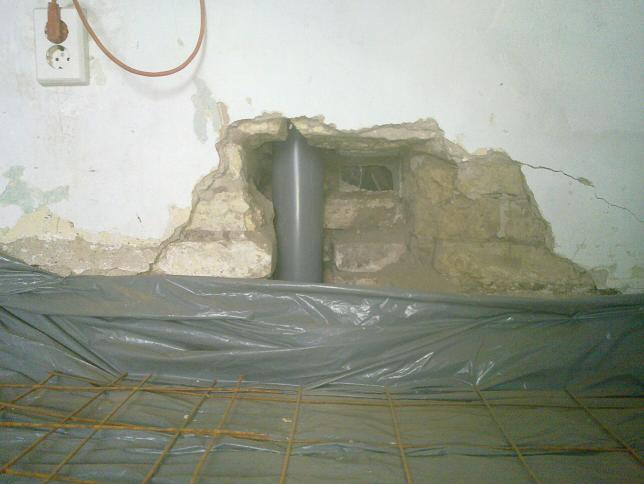
The
floor ventilation and the underfloor heating pipe also go out to the
old chimney.
The floor heating pipes had to be dismantled to the bathroom.
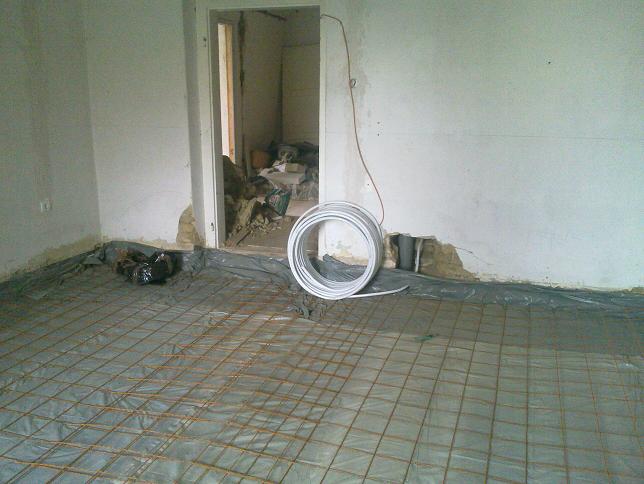
The
first round:
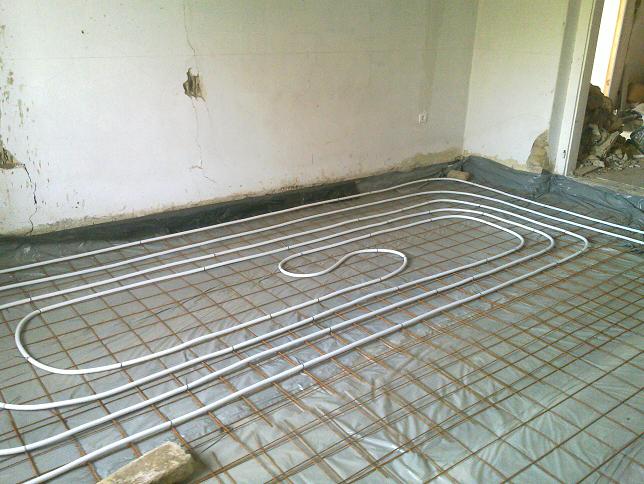
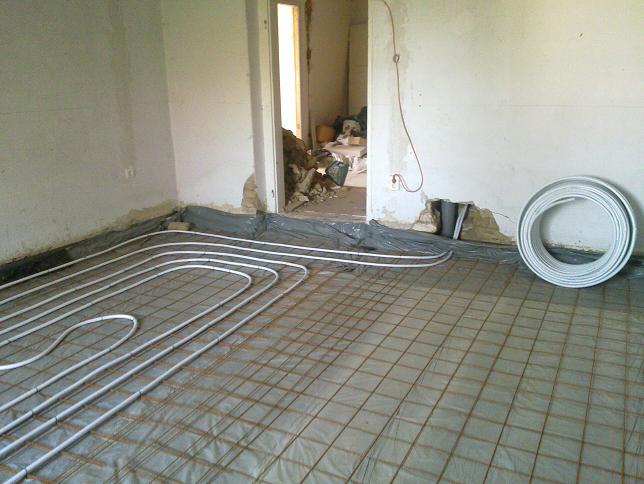
This
guriga was only 50 meters away ...
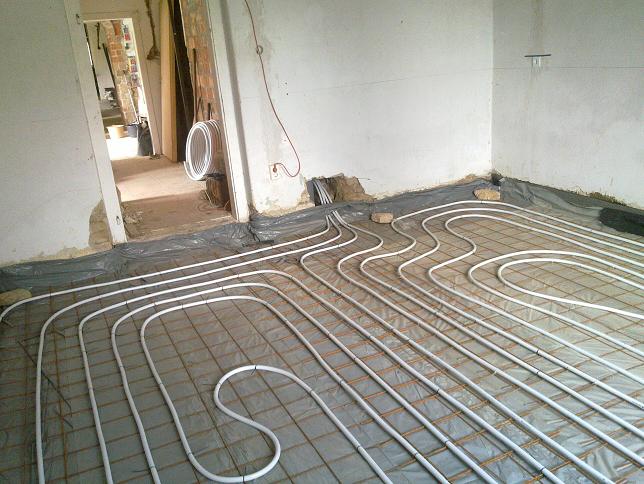
Here
is the second round.
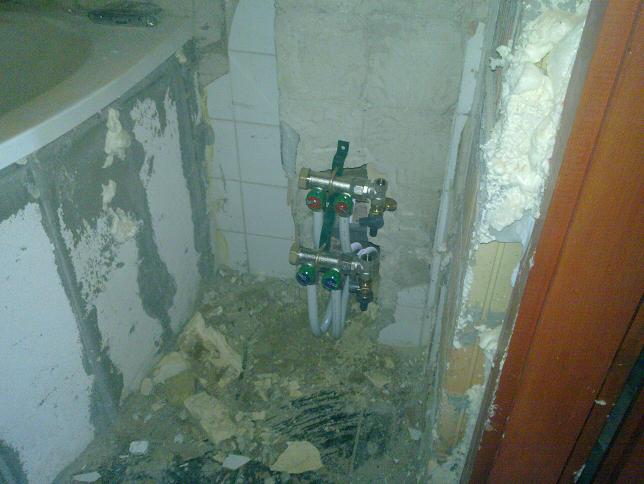
Distributor
collectors are also tied.
Before the concrete was pressurized the system and the pressure was closed in the tubes.
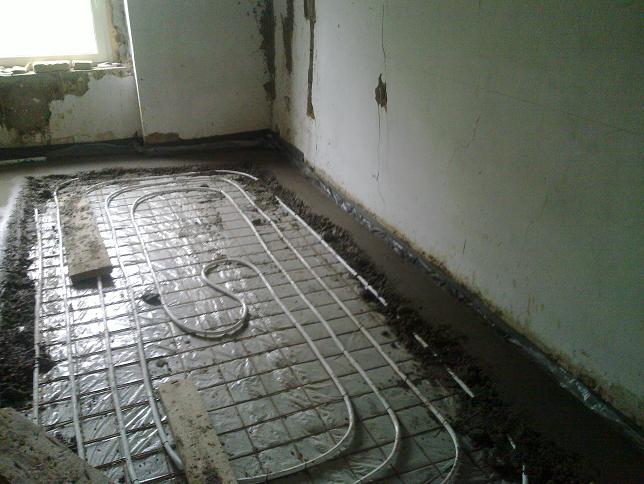
Finally,
the concreting:
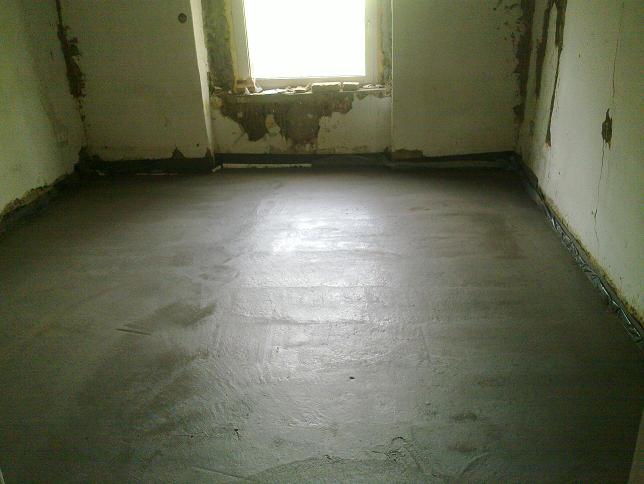
The
finished master bedroom is concrete with underfloor heating,
insulation and lower ventilation layer :).