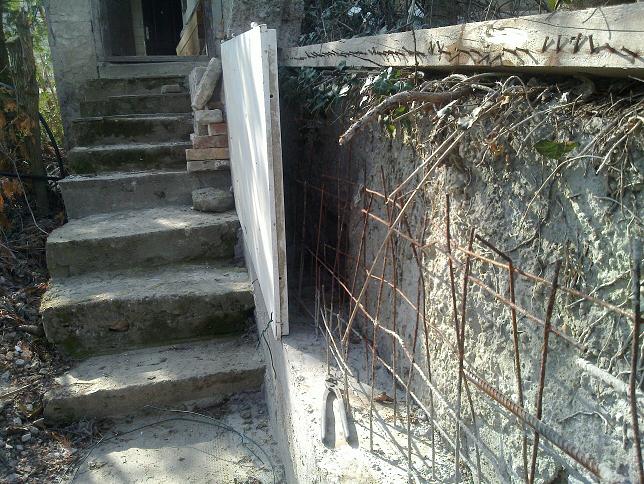
The formwork is made using a smooth surface door and some block bricks.
Adobe house renovation – Support wall continue #5
The retaining wall is slowly made. Since last year I was sick a lot and early this year, so it was halfway.
Fate brought me that I had plenty of spare time now, so I continued concreting.
So at least the remaining cement is used.

The
formwork is made using a smooth surface door and some block bricks.
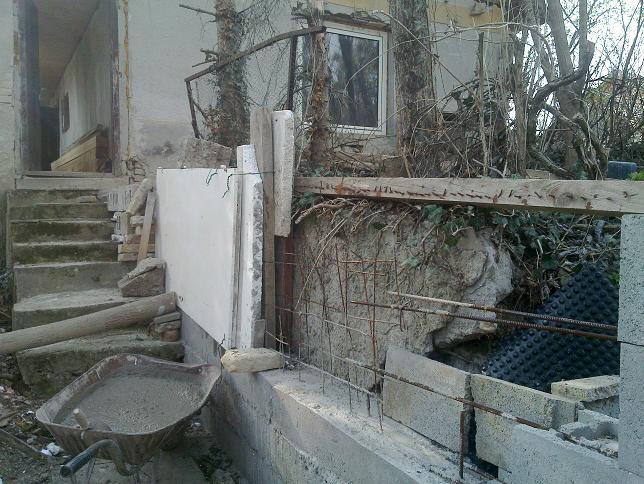
The
door was drilled in several places. Everywhere 2-2 holes were made,
so fence with wire was tied to keep it safe.
At the bottom of the already reinforced iron grid, the logs on the terrace are used as fixed points.
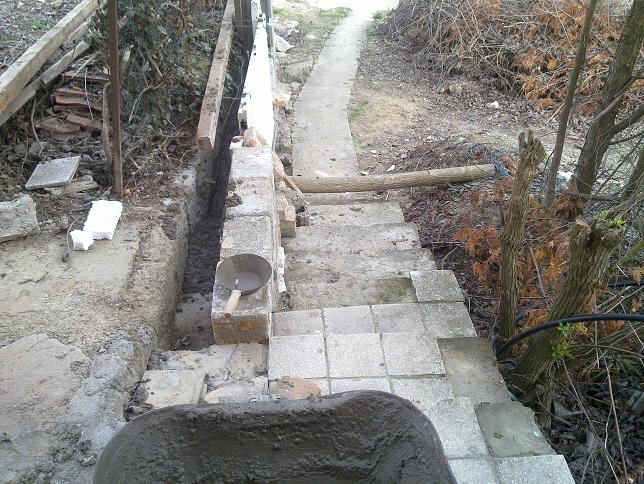
Here
is a block-brick section.
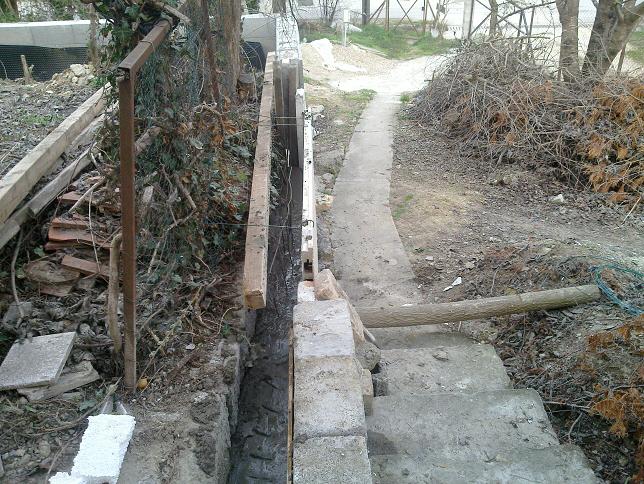
The
level rises
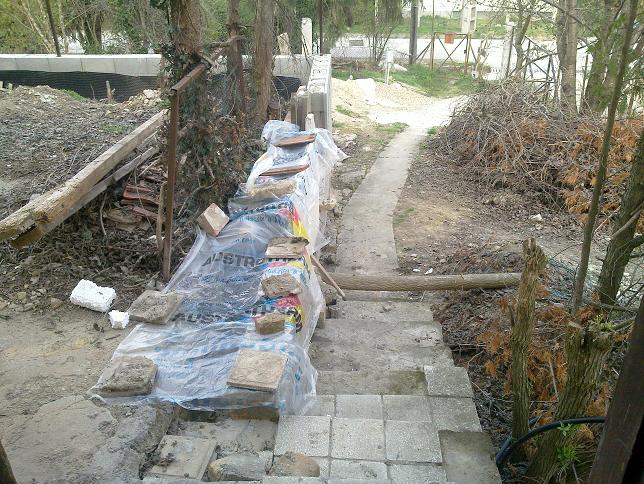
I'm
leaving it for the moment. I would not overload the formwork and
myself either :).
Because of the rain I had to cover it.
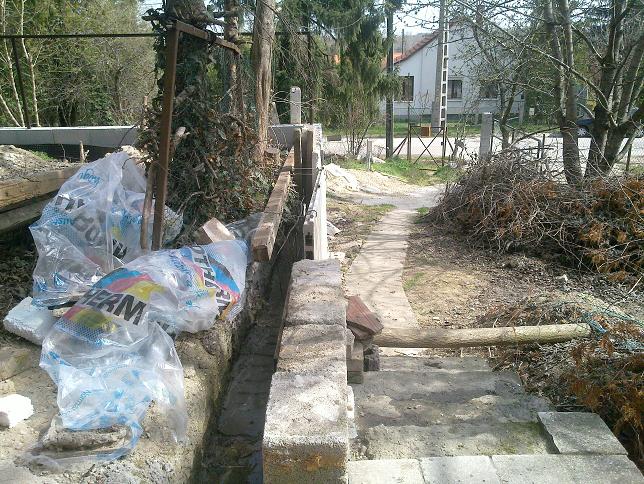
The
next day I pushed the shutter to get out of the concrete.
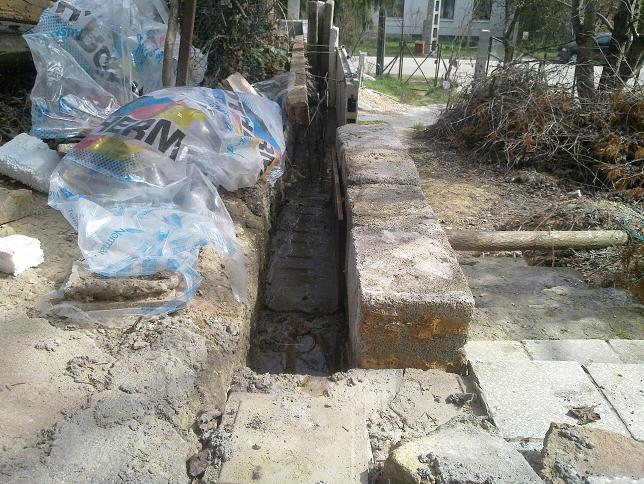
There
is still a shortage here ...
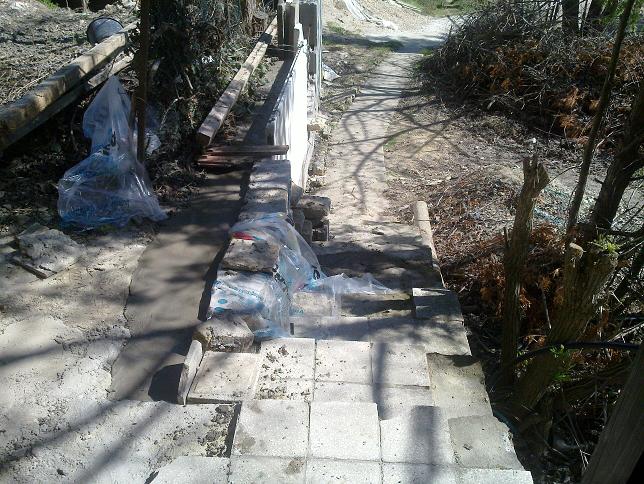
The
shutter was further expanded and filled with concrete.
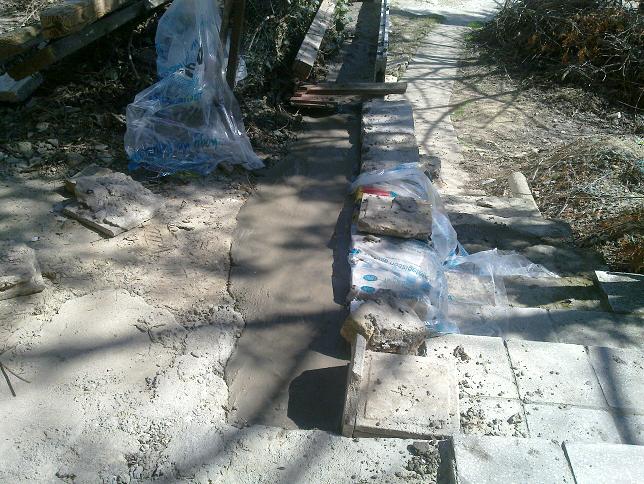
The
foil protects the "shutter holes" against concrete cure.
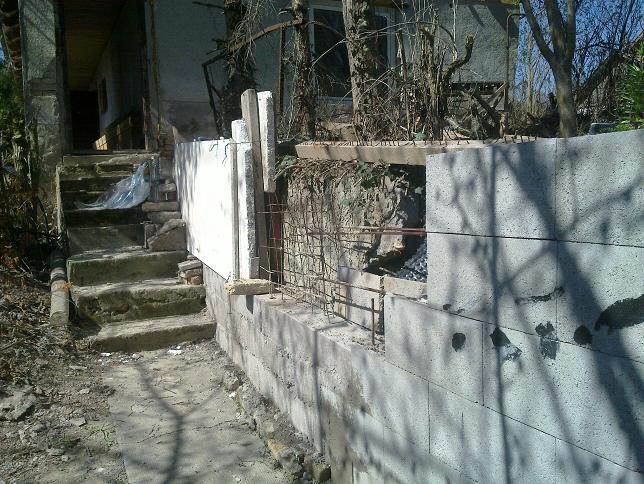
A
little further away ... It was a shroud of everything, even from the
hungarocell tables :).
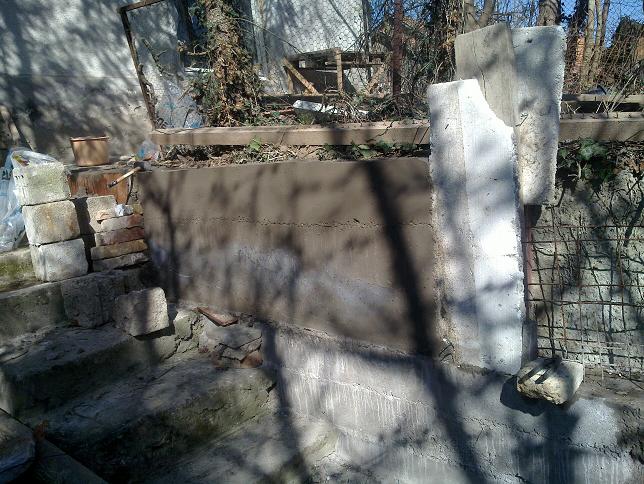
The
next day the shutter is disassembled.
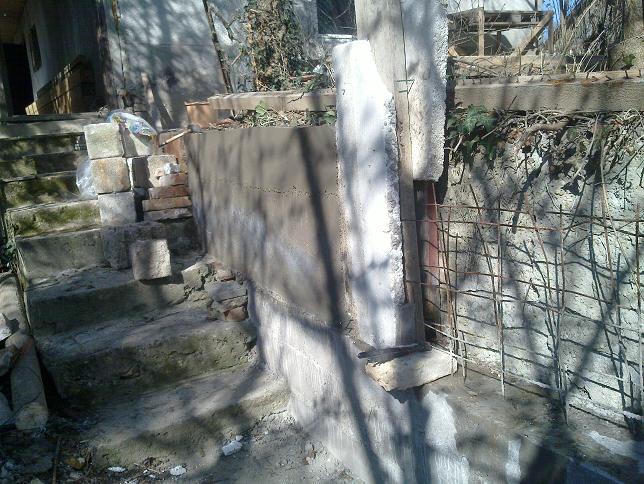
The
hungarocell and planks form a steep edge for continuation.
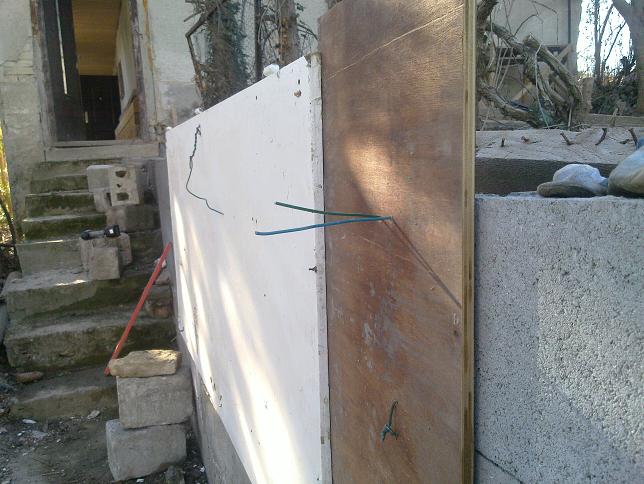
Formwork
moved to continue.
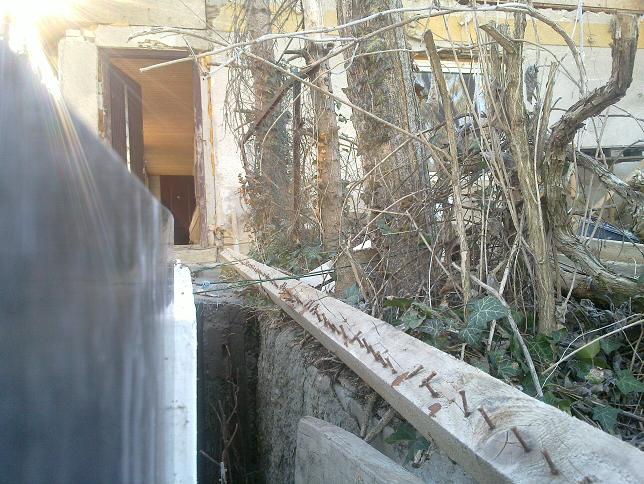
From
inside.
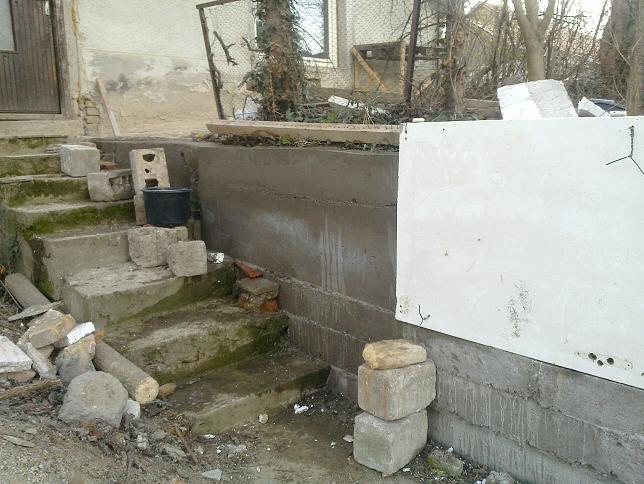
That's
it, even if it's not perfectly straight everywhere.
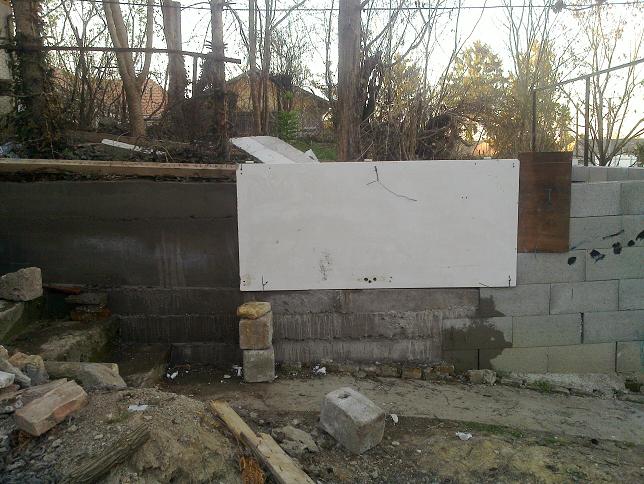
The
small board was bolted separately to the door leaf because that was
all that was missing.
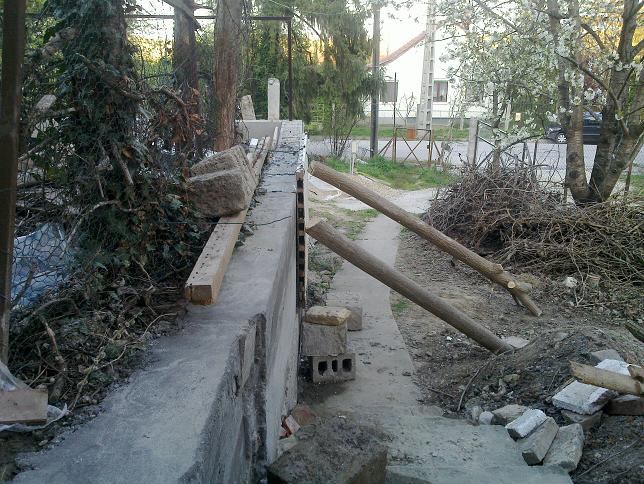
A
little vinegar trunk supports, because it will be poured out all the
time and there will be heavy pressure on the concrete...
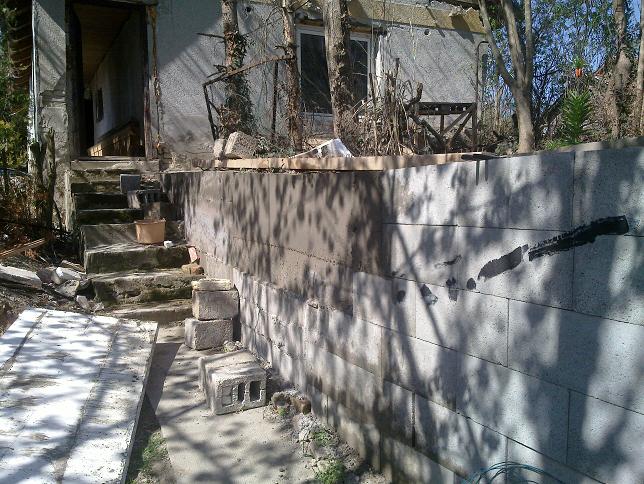
And
finally the picture was assembled on the wall next to the stairs .. I
solved it without shuttering :).
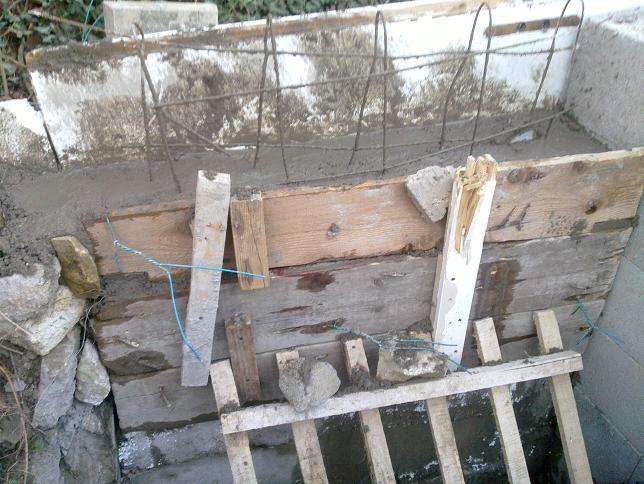
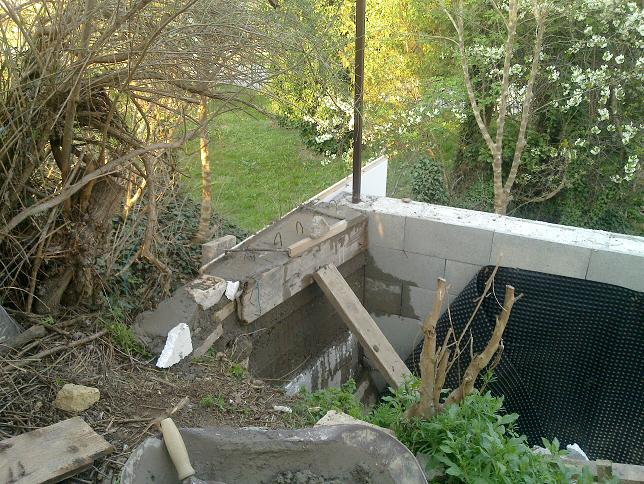
Even
the back was back ...
But finally it was finished (finally).