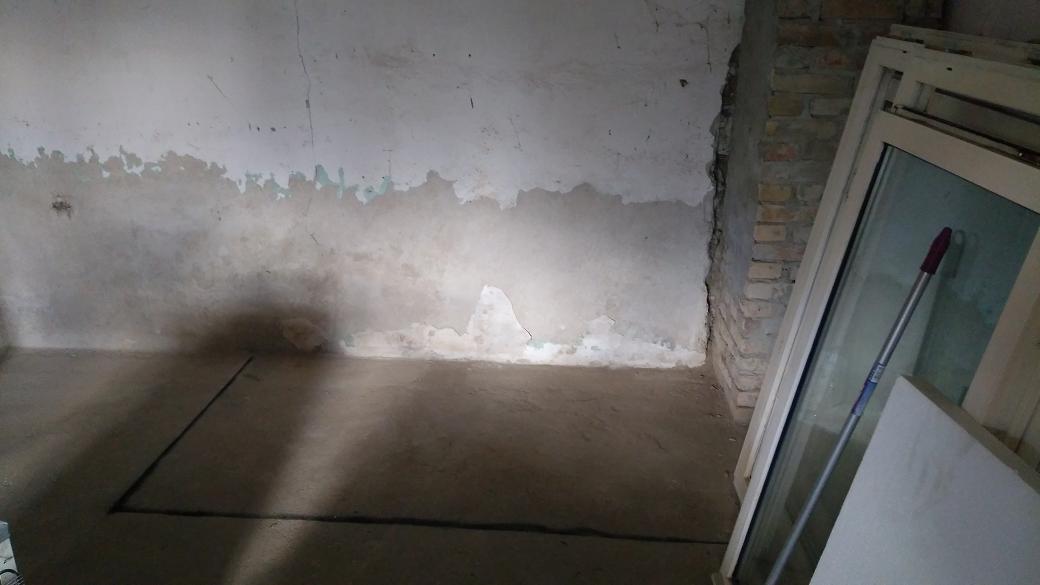
Adobe house renovation – Mass stove wall demolition and base
There is no heating in the house yet, but it must start in time.
The floor heating pipes are already laid in the big room, but the heating system itself is nowhere ...
It seemed reasonable to build a mass stove for me, which, on the one hand, was the image of an adobe house,
on the other hand, I don't want to get tired of heating all day. A mass stove must be packed 1-2 times a day
and with it all day long heating.
It is possible because of its huge mass, because a stove of this size can only cool down very slowly.
Since there would be plenty of room in the room and it is advisable to use at least two rooms at the same time,
So the wall next to the arch had to be lost ... Because the arch is the strongest part of the gas, the wall next to it can be unfolded.
The stove would have originally been here

But he would have taken the best wall in the room ...
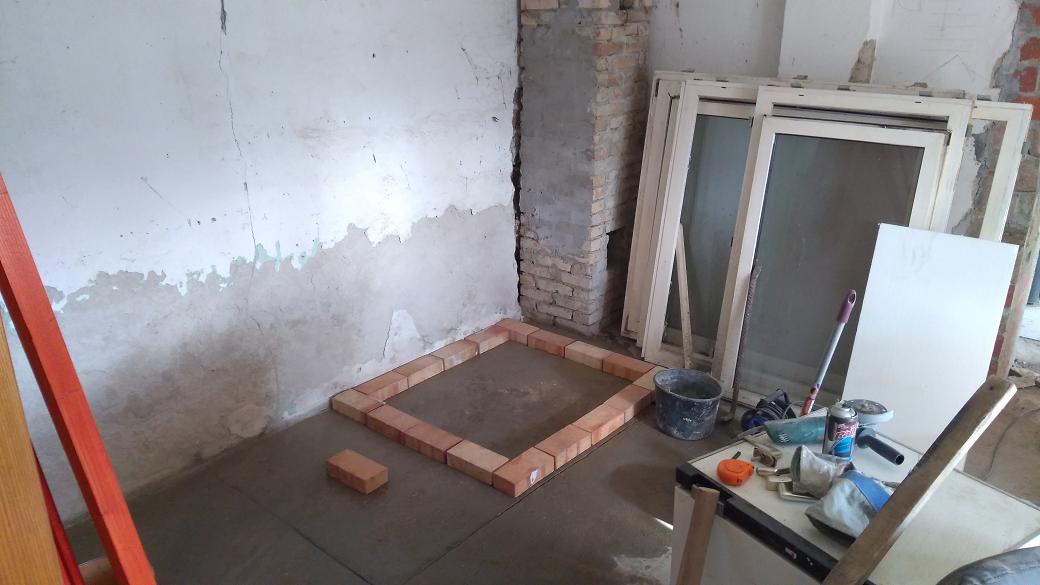
So I expanded the other wall. The old chimney had to go away...
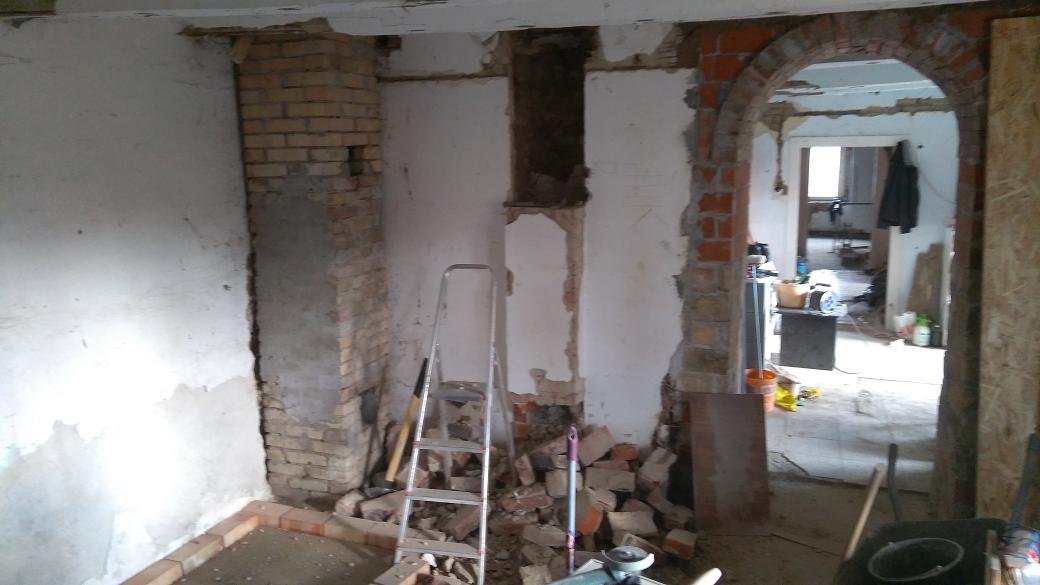
That was 2-3 days of work.
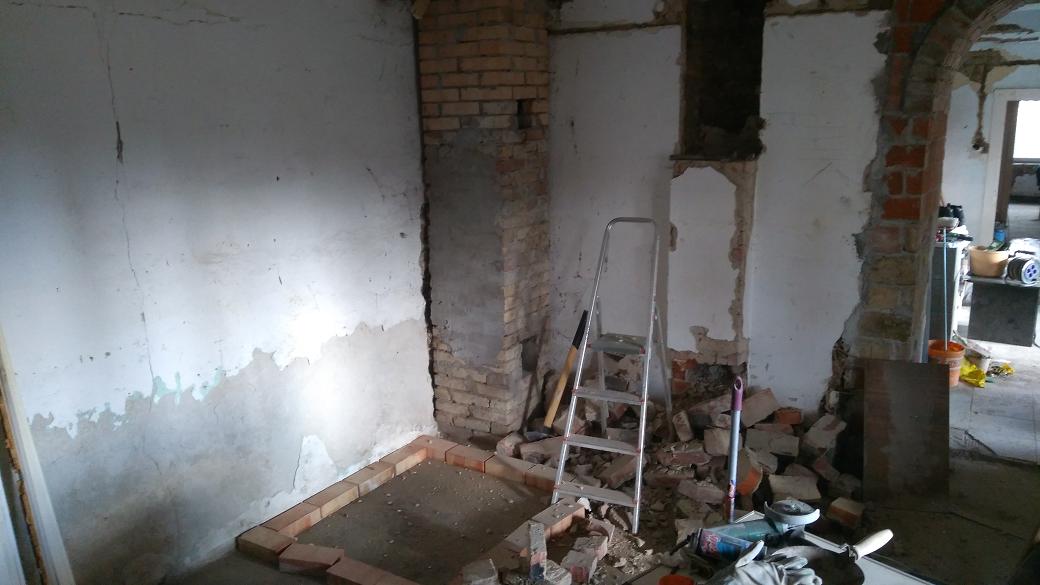
The bricks were selected from the debris.
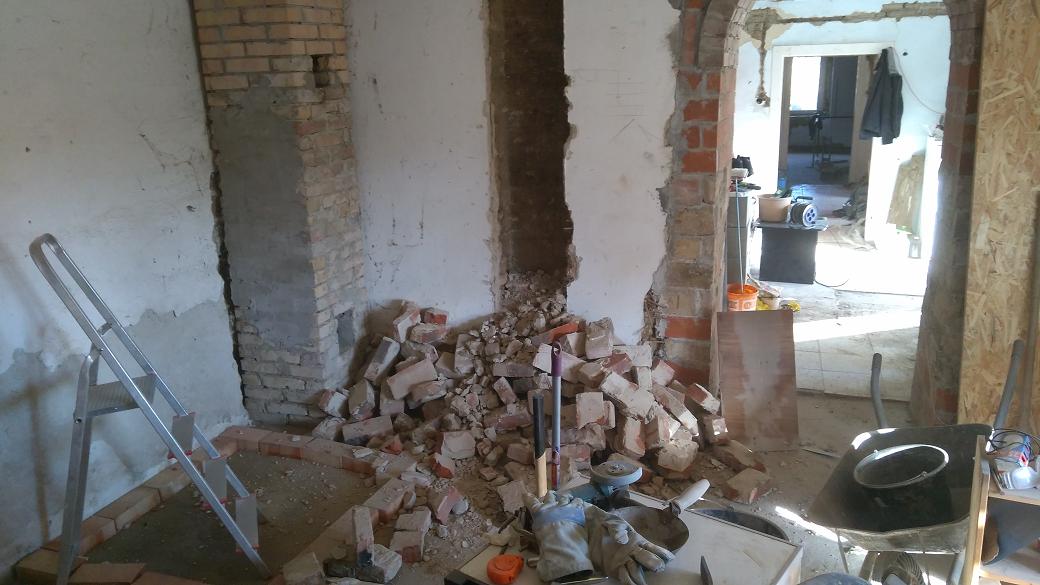
That's why we managed to save a lot.
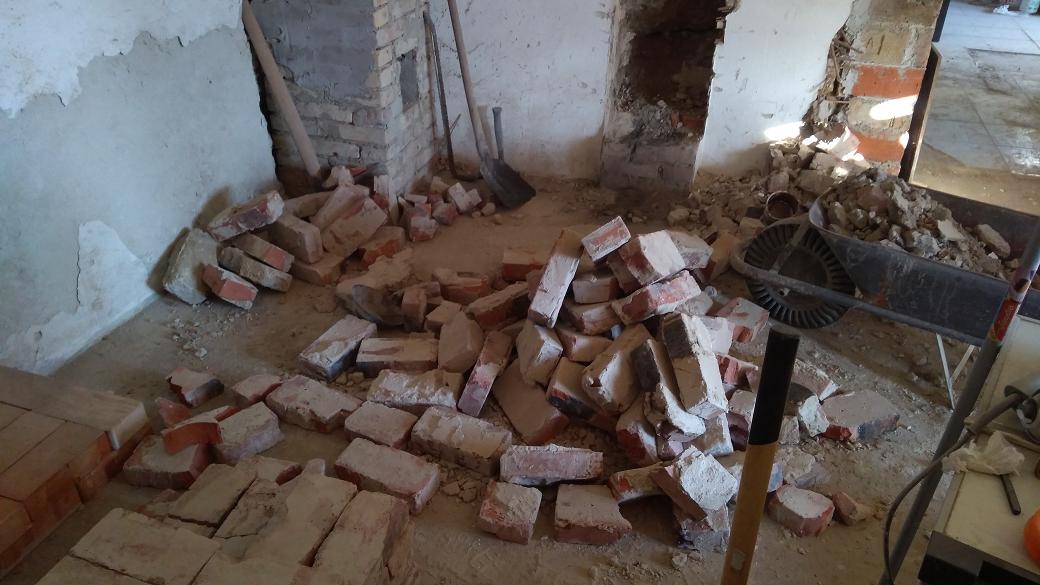
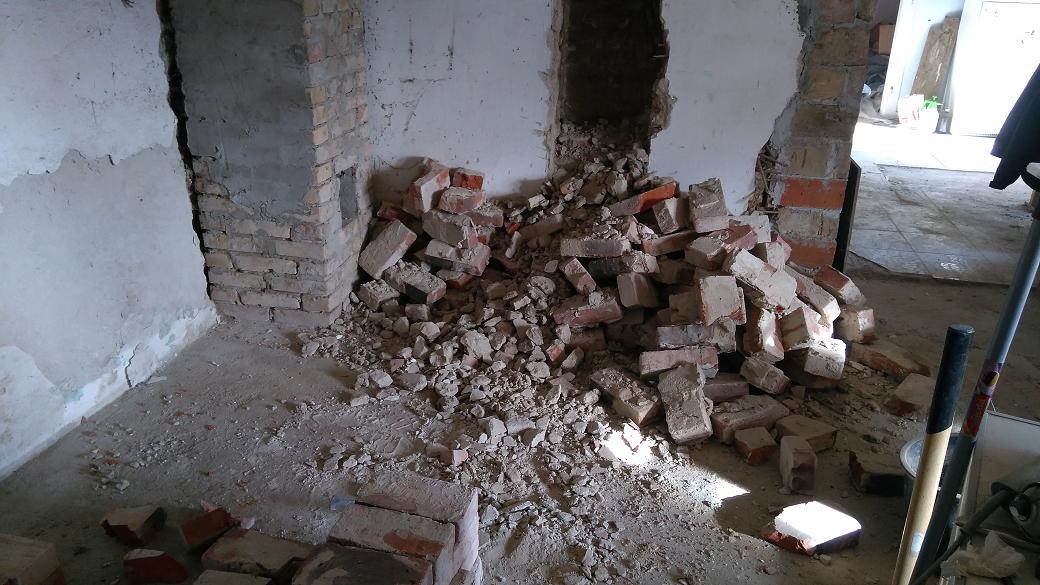
So sorting out the terrain right now ...

Busting the bricks took a lot of time, but at least it wasn't a waste.
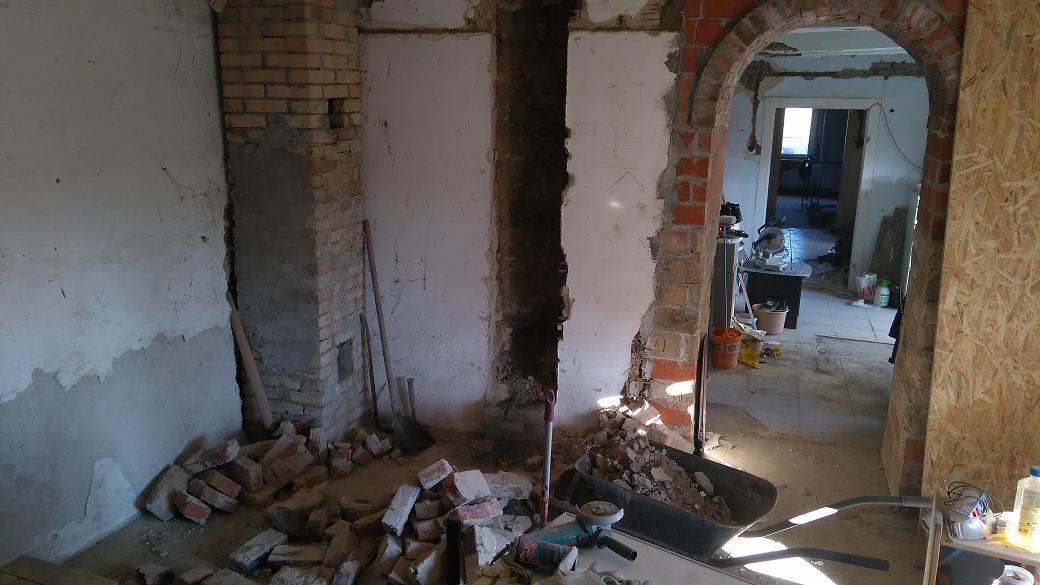
The location of the old chimney ...
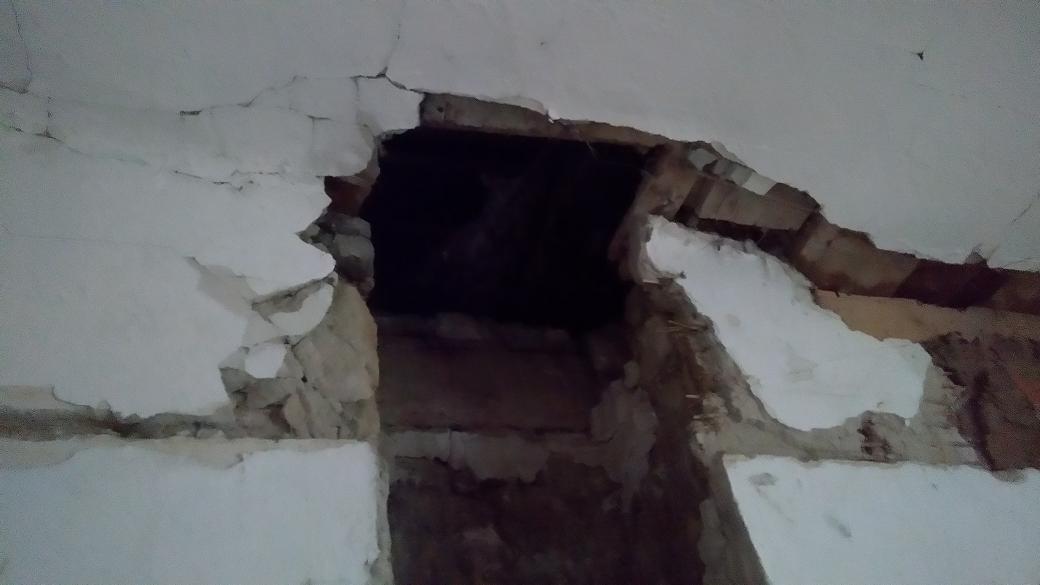
The saved bricks:
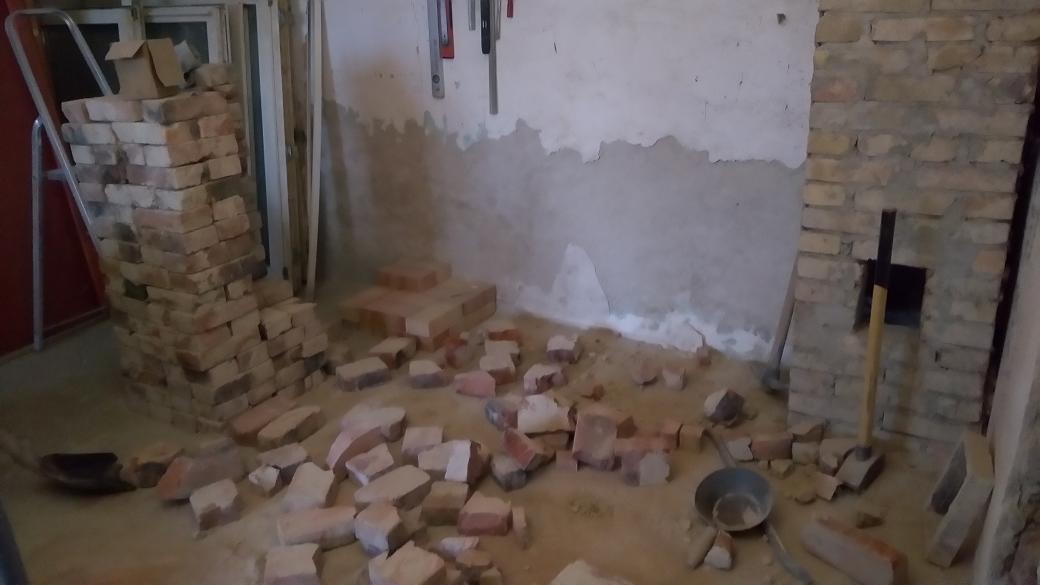
Then the wall was broken. First the plaster was removed to prevent it from mixing with the ground (the latter being not waste)
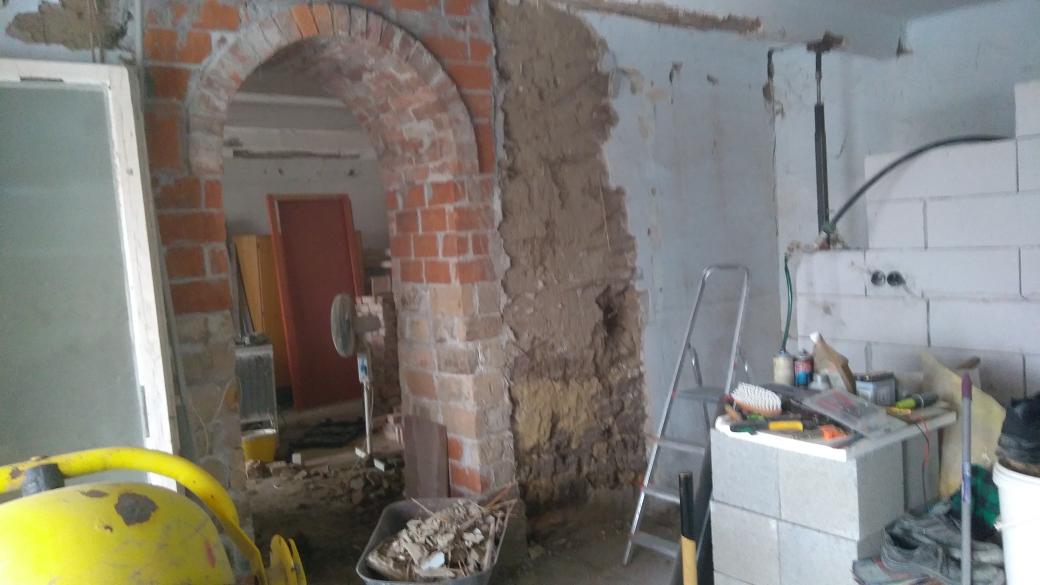
It was expanded little by little.

From the floor up, because it wasn't dangerous to break it down
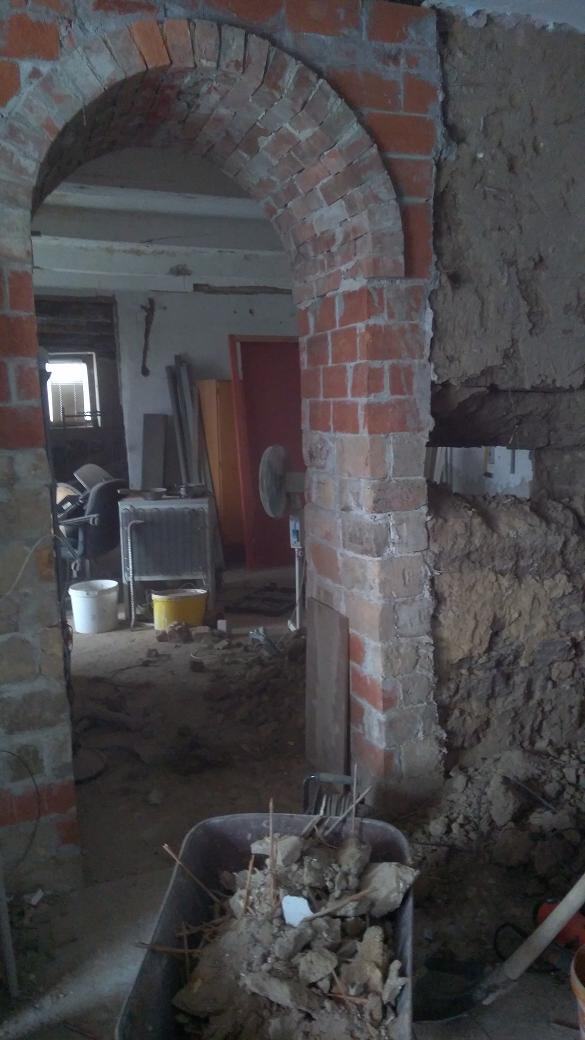
Here you see the reinforced concrete that I used for the brick wall of the arch (it held the bricks when pouring the concrete,
to not slip off the weight of the concrete)
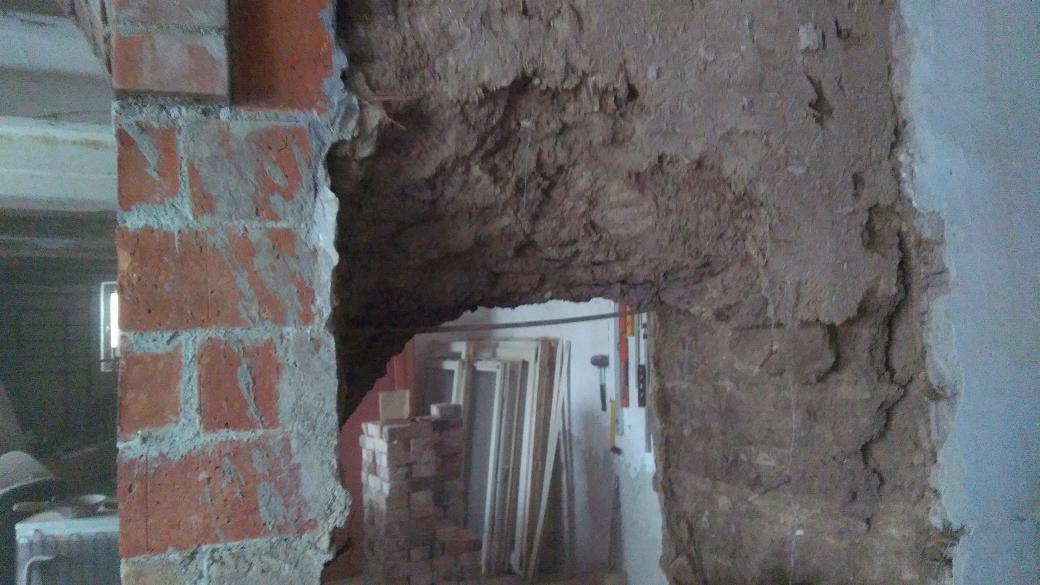
Getting the wall transparent ...
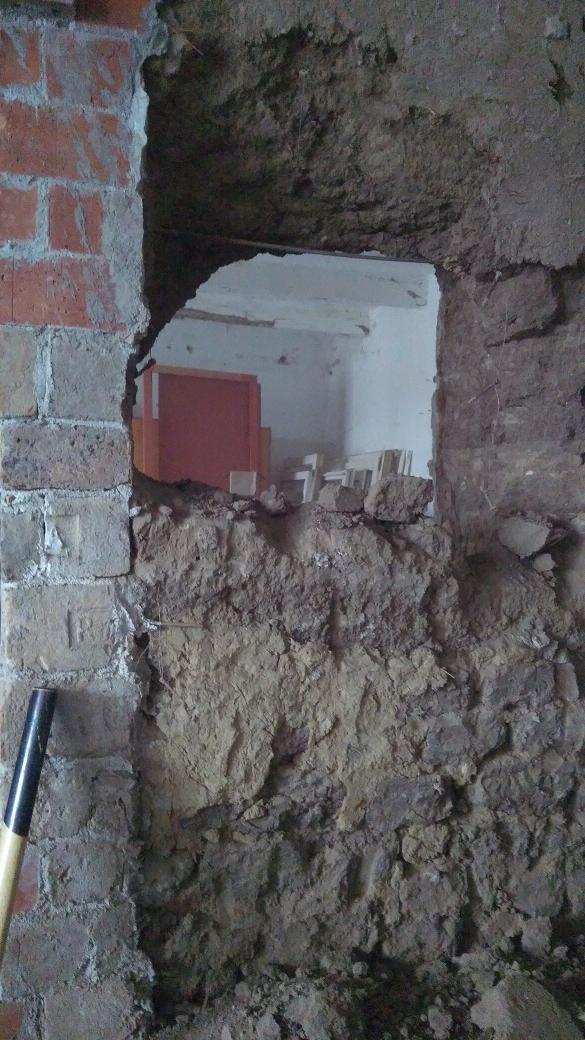
Here, the upper part has been carved out of the two sides by little.
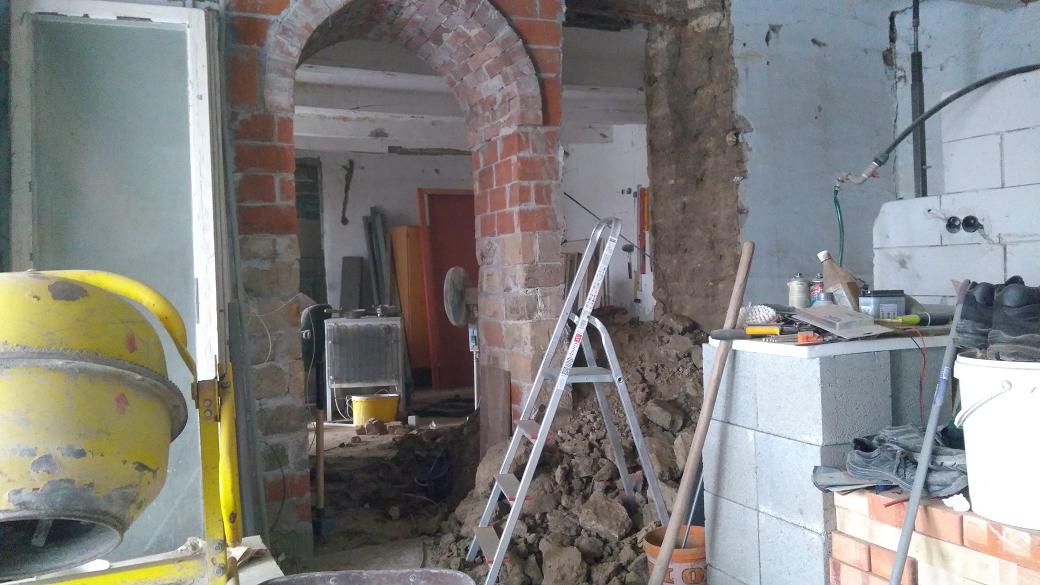
The mud's mountain had to be worn continuously. Approx. 1.5m3 was produced, which was good for filling holes in the garden.
(Because it is a clean land and contains 1-2 adobe bricks, it is completely converted to ground after the first major rains.)
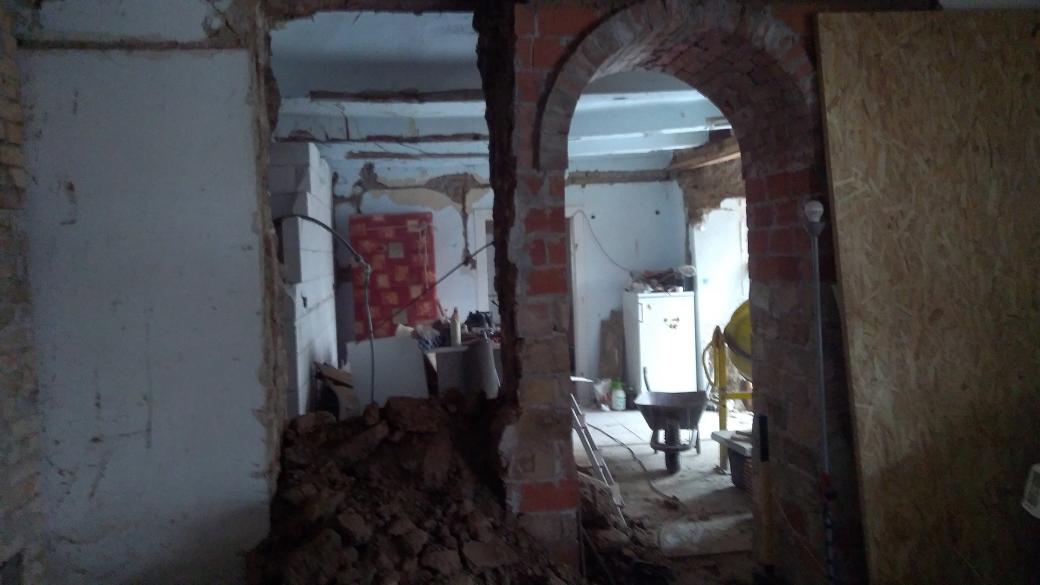
I thought he would never run out ...
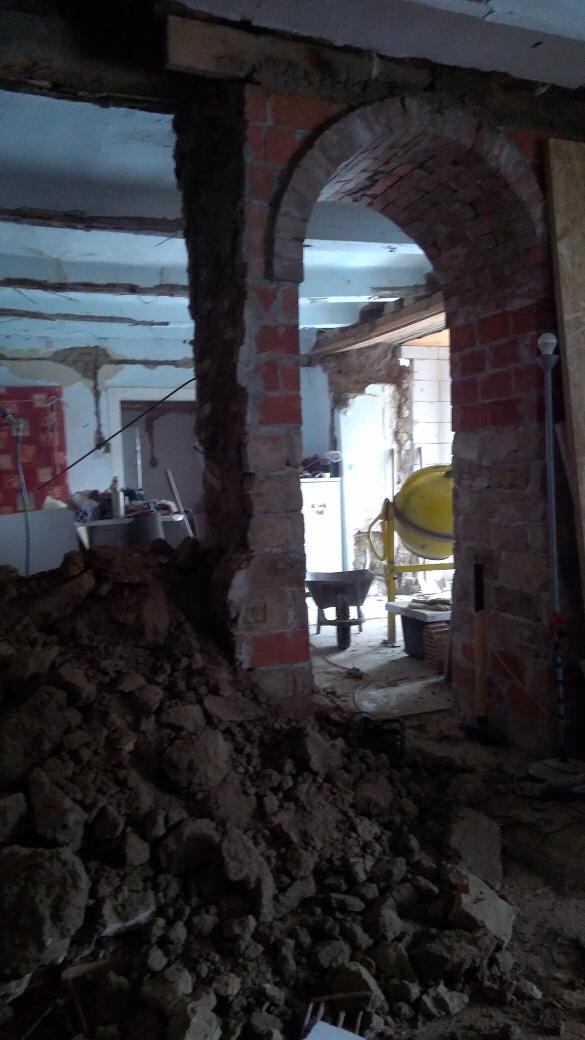
approx. It was 5-10 degrees in Celsius, but I didn't frost at work ...
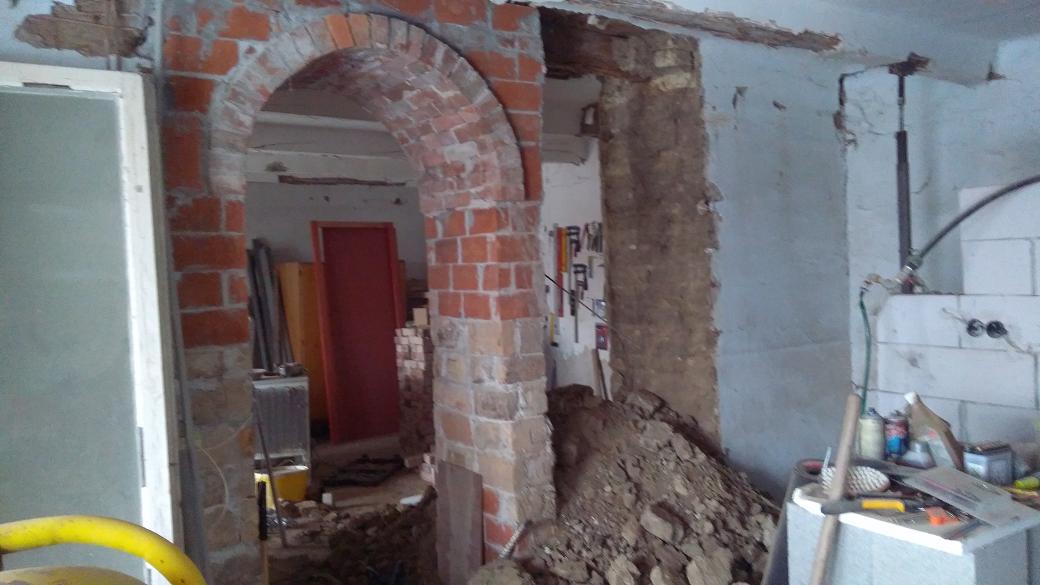
Better:
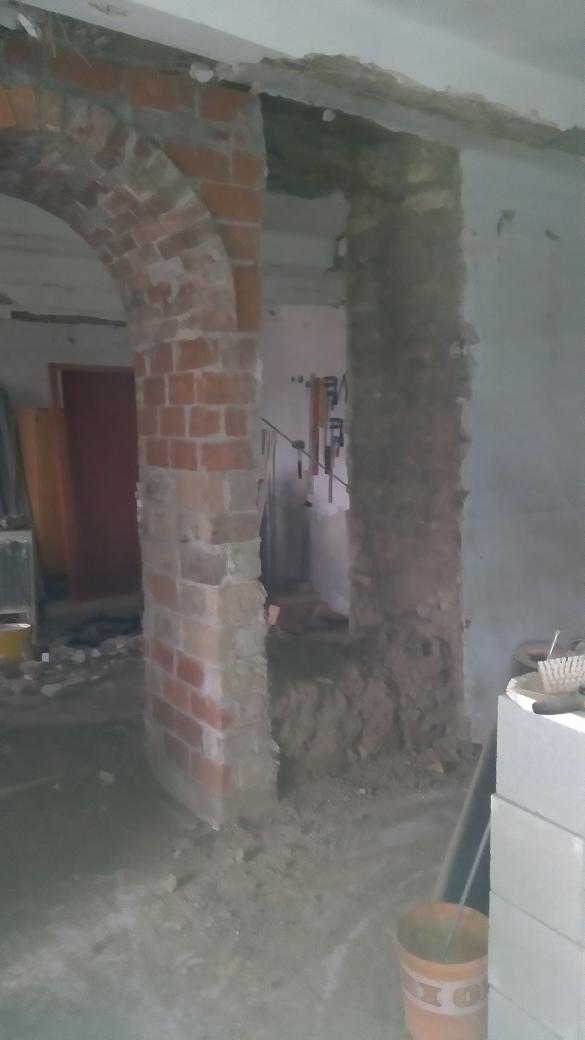
Here's the base of the chimney. 3 rows of bricks ...
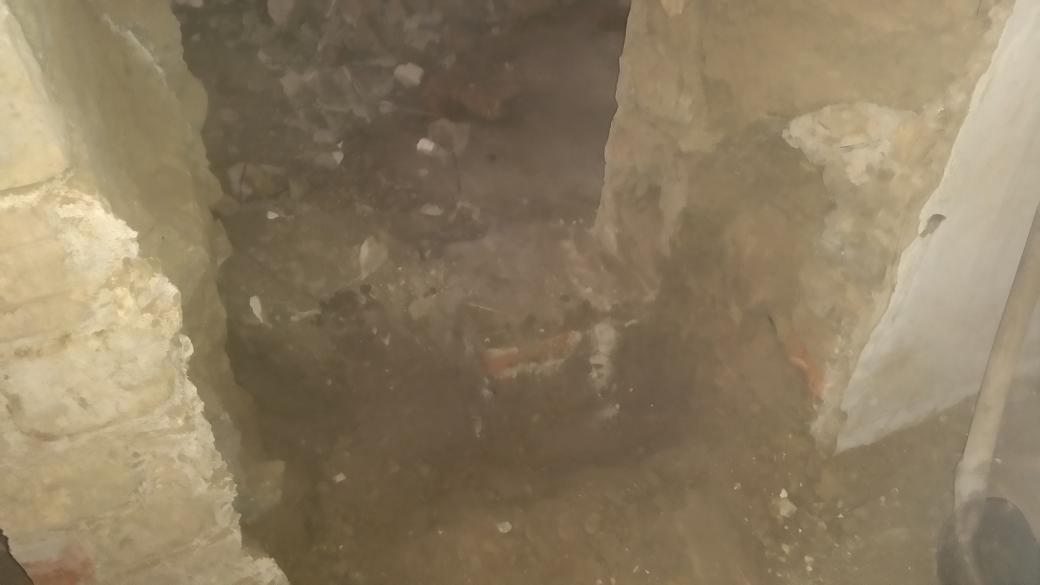
From the other side:
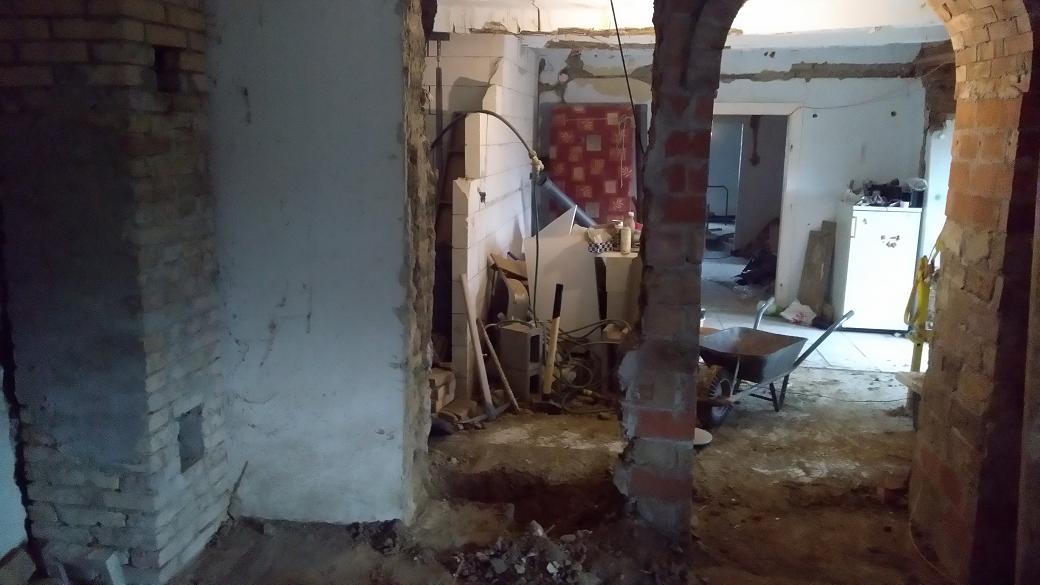
Brick base cut out. Here, the earth was so tight that it had to be loosened with a chisel machine.
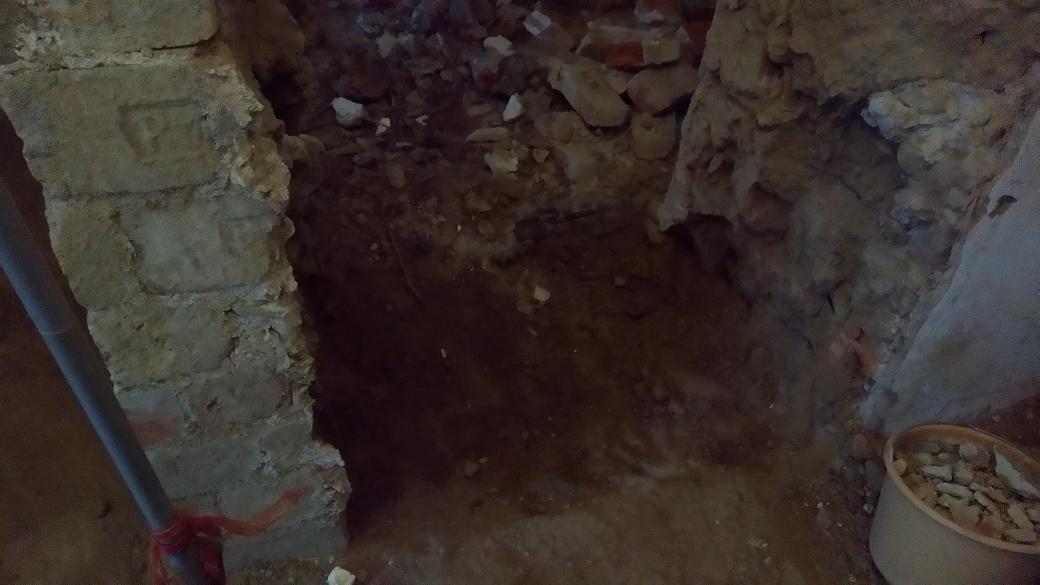
It wasn't too quick to dig out. approx. 2-3 days.
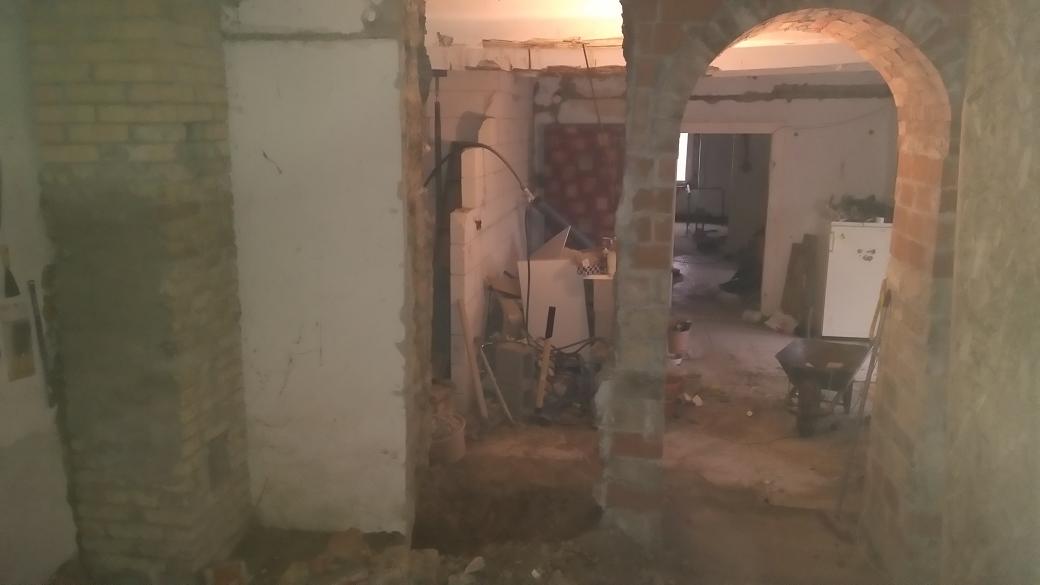
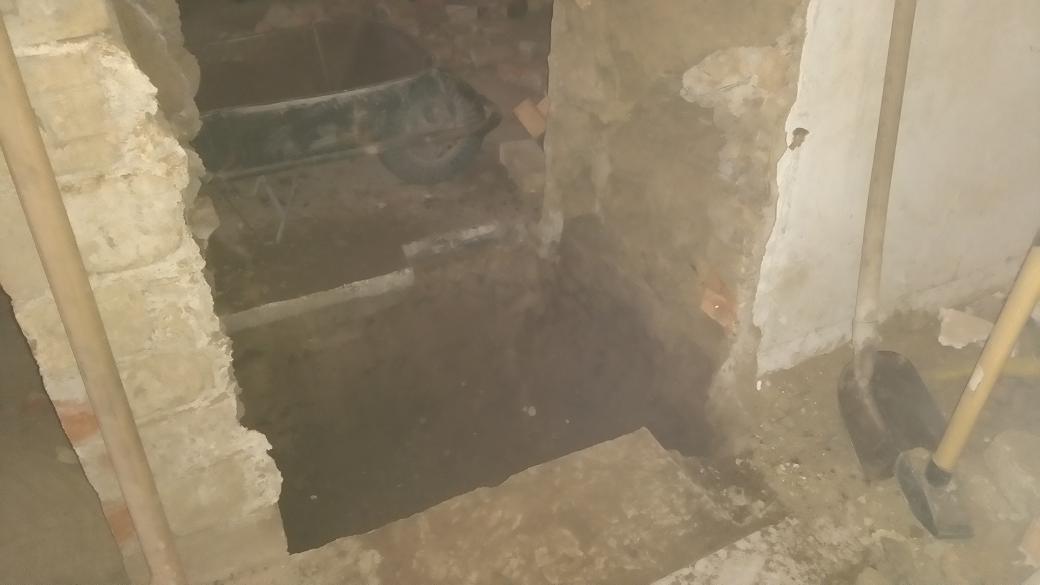
The concrete in the room is about 7-8cm thick and it is a relatively good material, so I didn't hurt it, just dug a little.
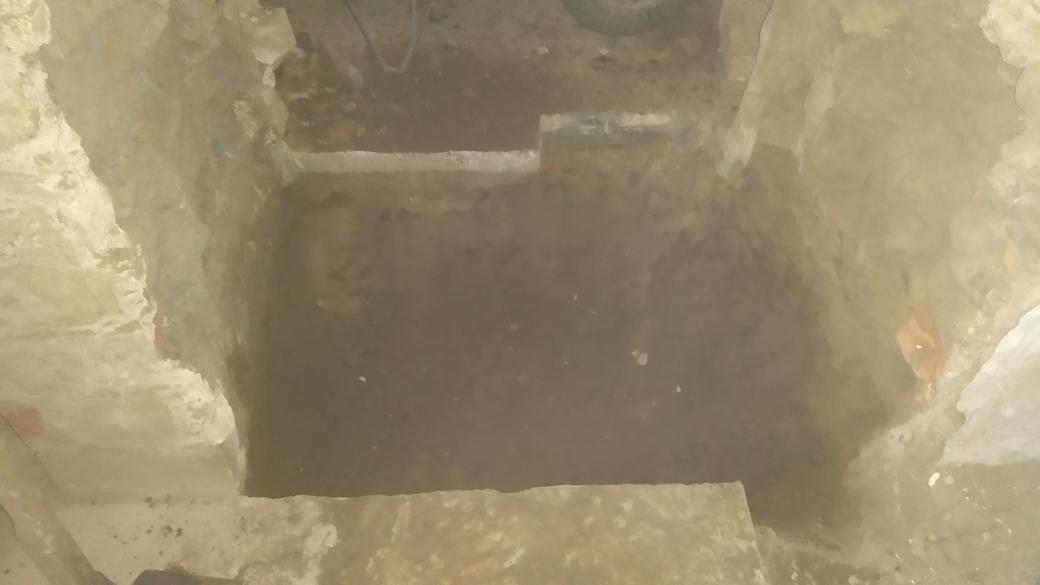
That yellow tube hides the water pipe.
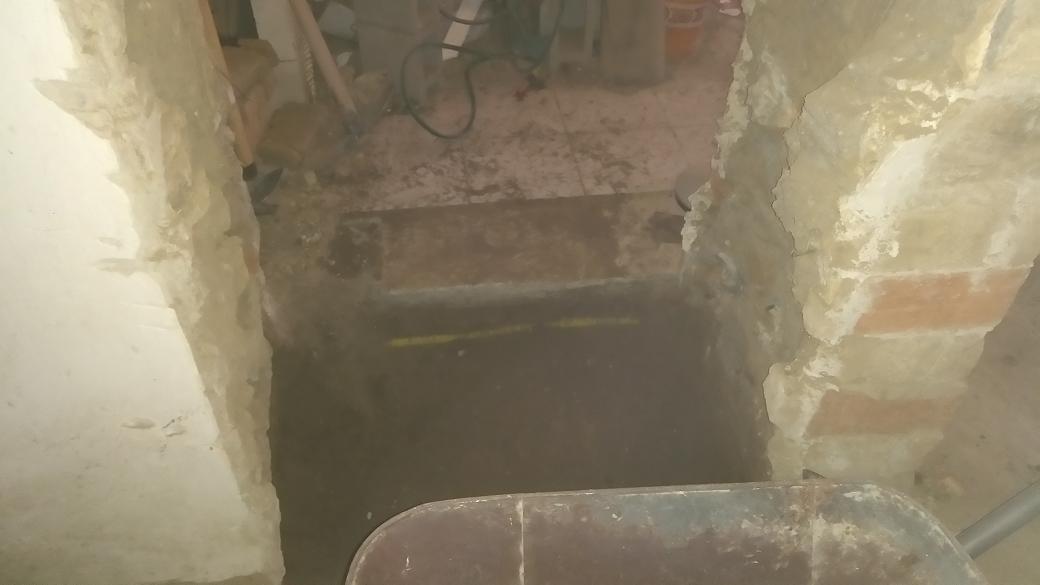
Of course it got dark again ...
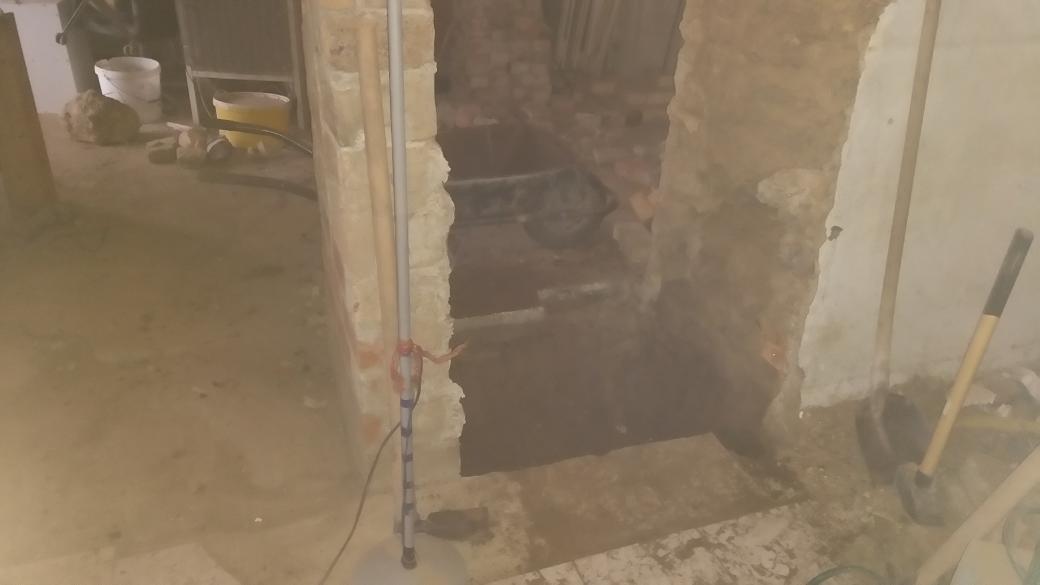
The
next day, the remainder was digged, the bottom of the wall slightly
engraved on the side
(there will be cut down from the intake air
pipe too).
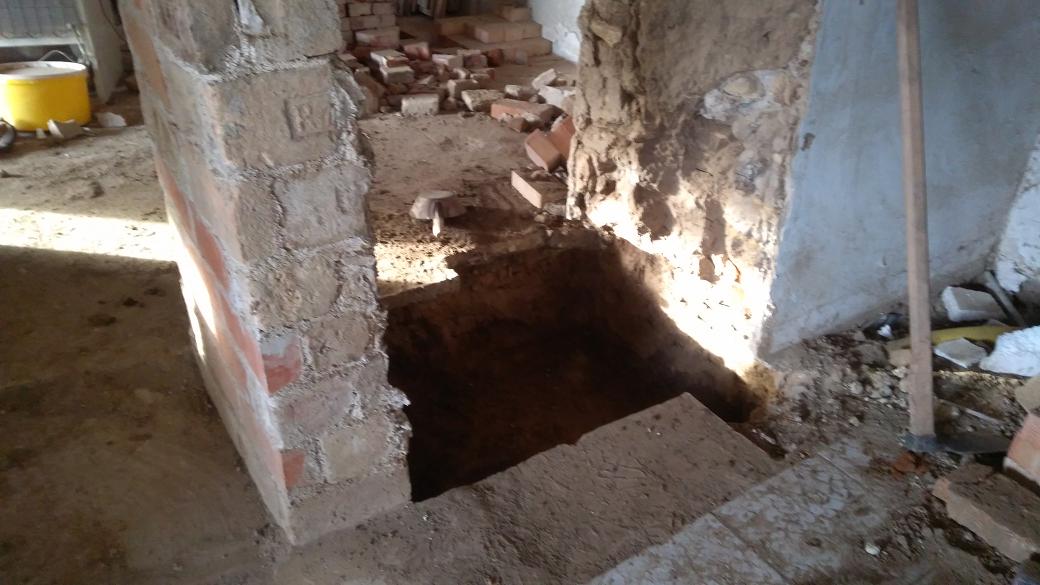
approx. 50cm deep. It will never be frozen here, because it is in the middle of the house :).
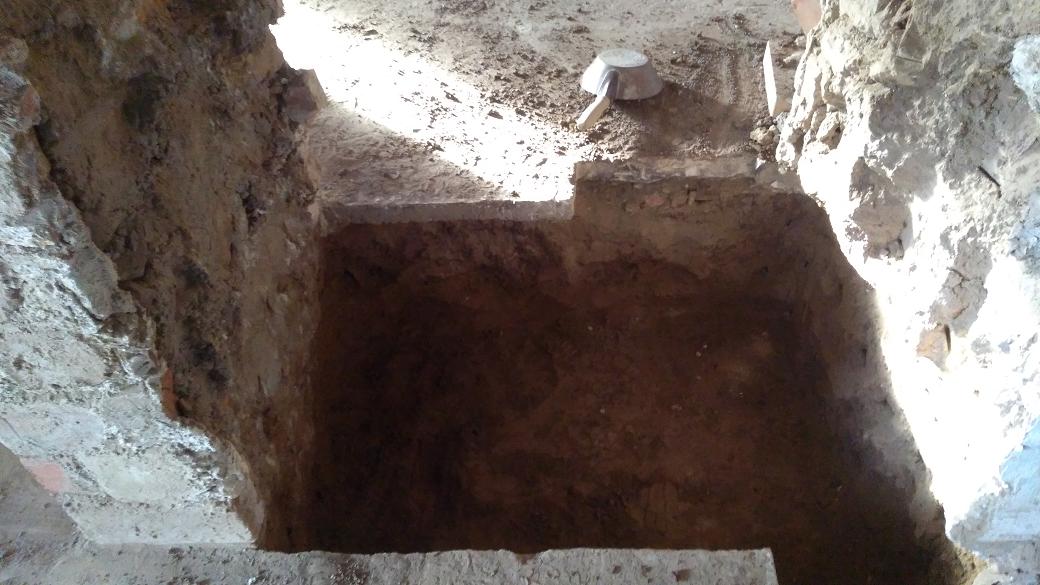
The plumbing tube is out. It was dragged into a drain tube.
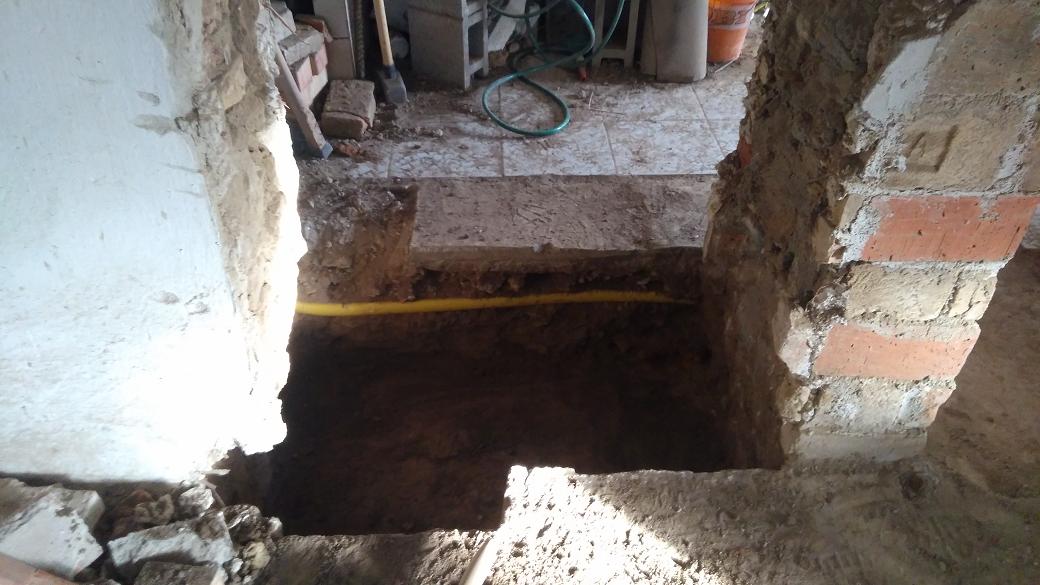
The debris is cleared.
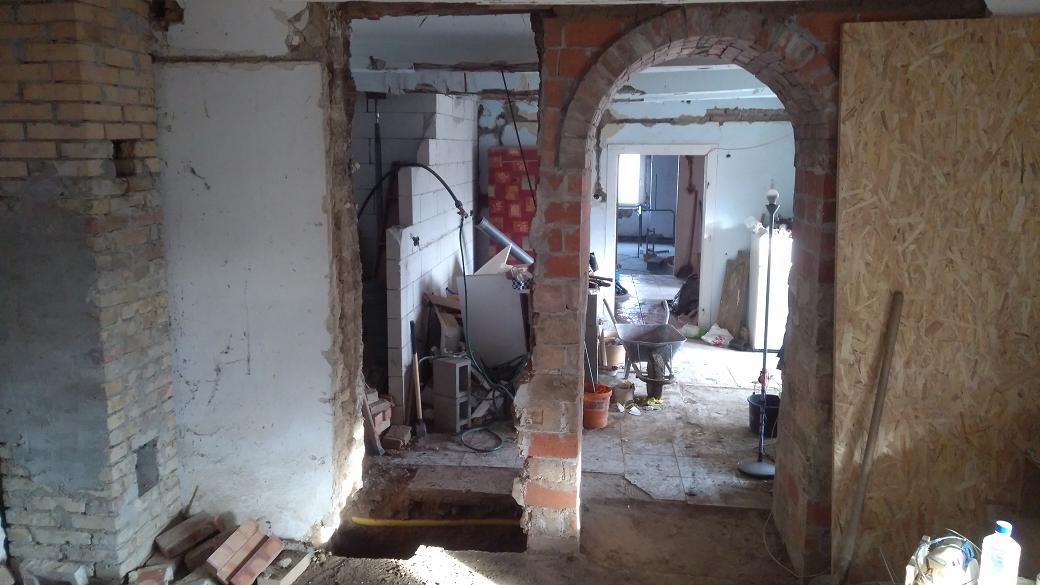
It's in shape. The vaulted reinforced concrete column became so strong that the sticking concrete blocks could not be removed from it
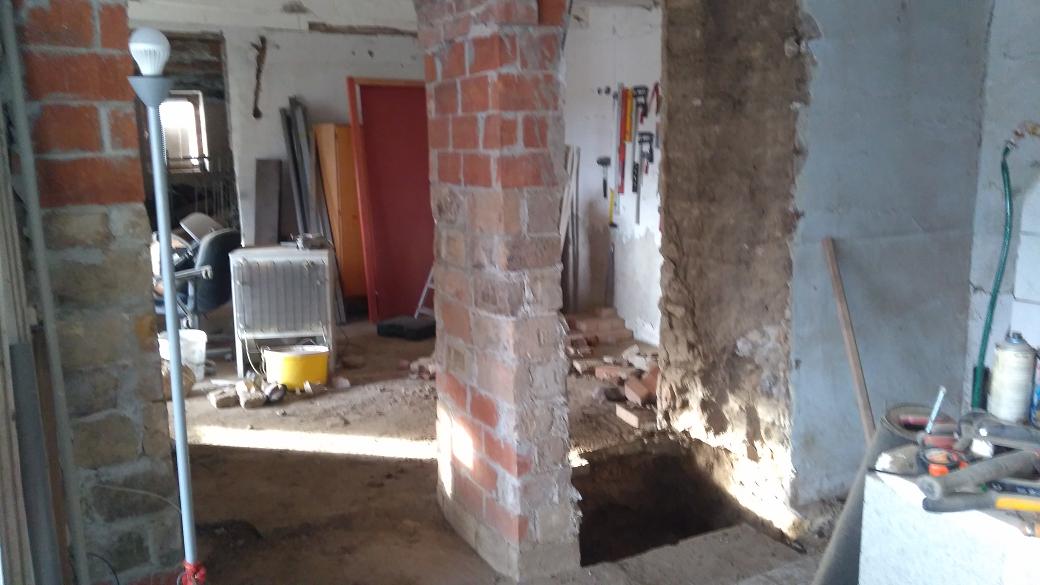
One afternoon was filled with concrete. It's a good habit, mixed with 1: 3, to make sure you ... :)
And no iron can hurt this ...
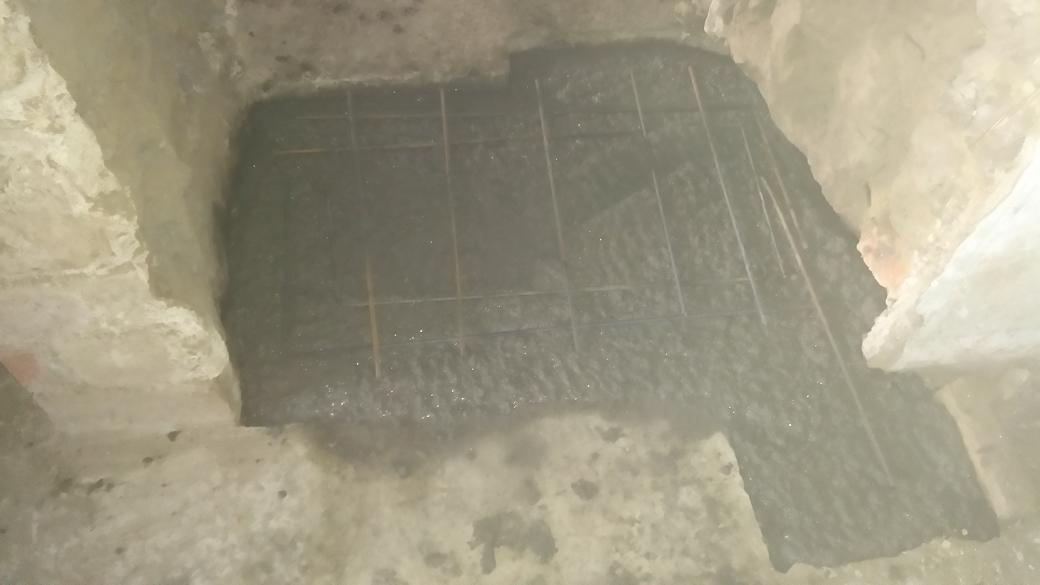
Sinking iron, smoothing surface with spirit level. You just need to water it for 1 month. The house is now 5-8 degrees ...
It won't freeze because the house will only cool down so soon around February.
Under the ground you don't get cold enough anyway.
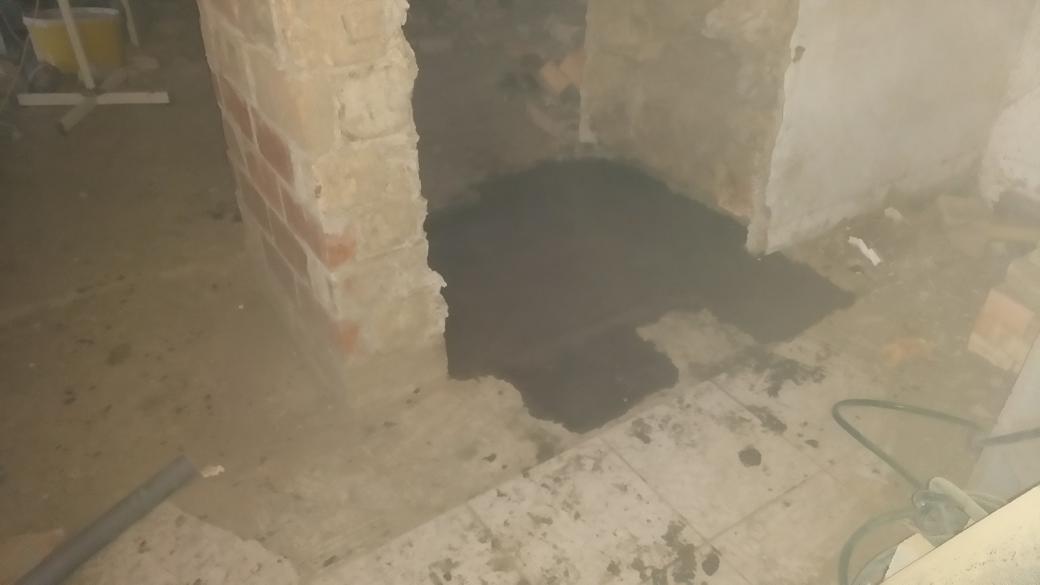
2017.december