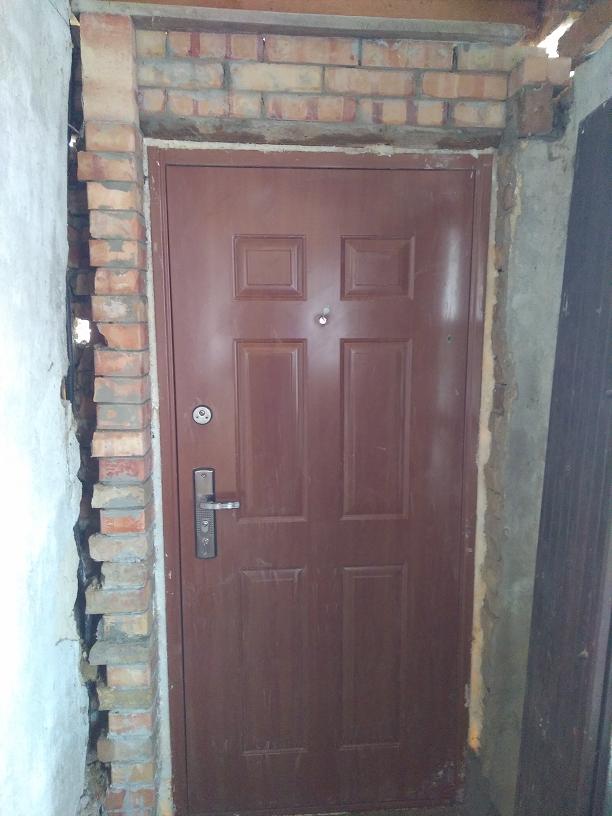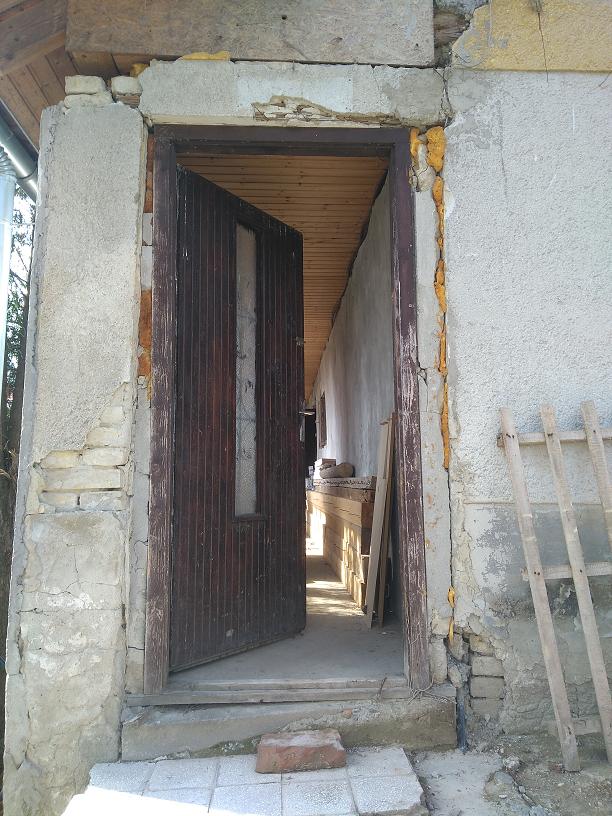
At first, the "reed" bridge over the door had to be demolished.
Adobe house renovation – Main door replacement
The front door wasn't the real one either. It was "going out" so that it would be closed somehow.

At
first, the "reed" bridge over the door had to be
demolished.
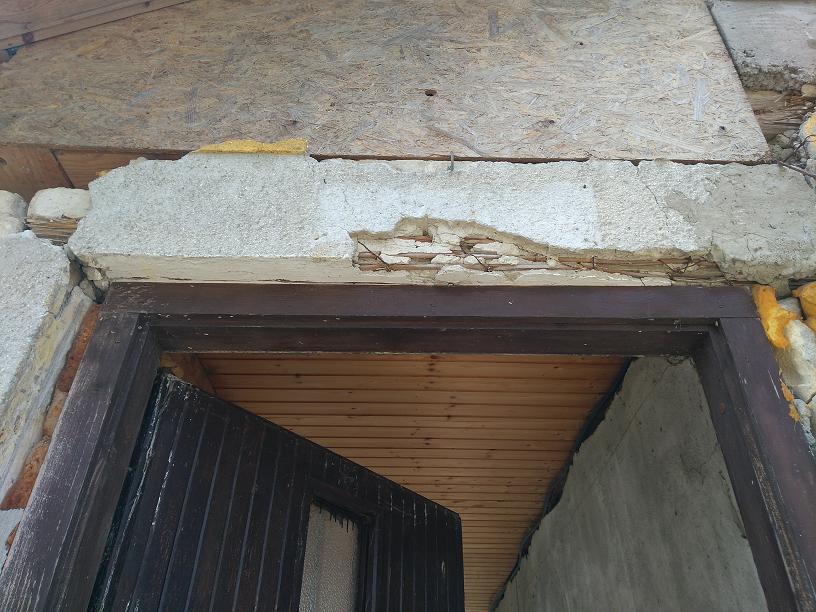
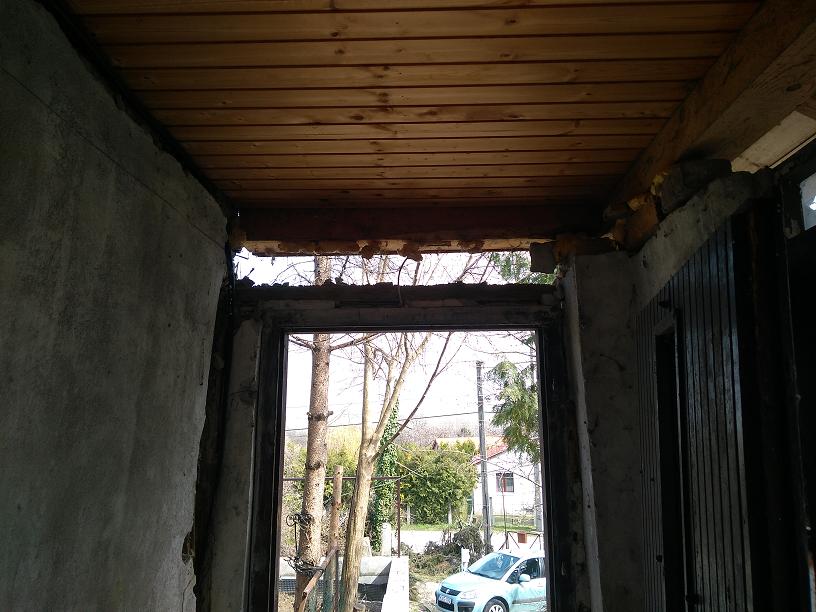
There
was PUR foam here, not just above the door. (The previous owner was
definitely a PUR foam fetish ...)
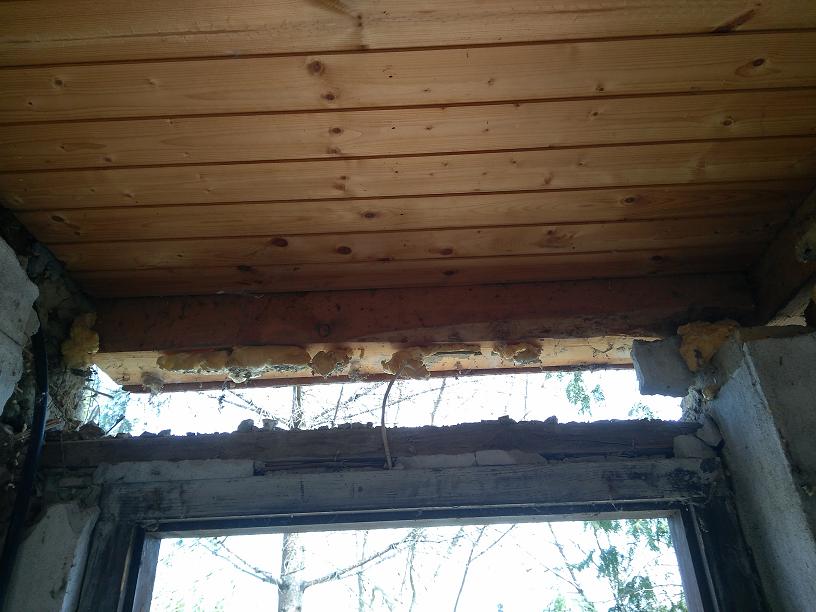
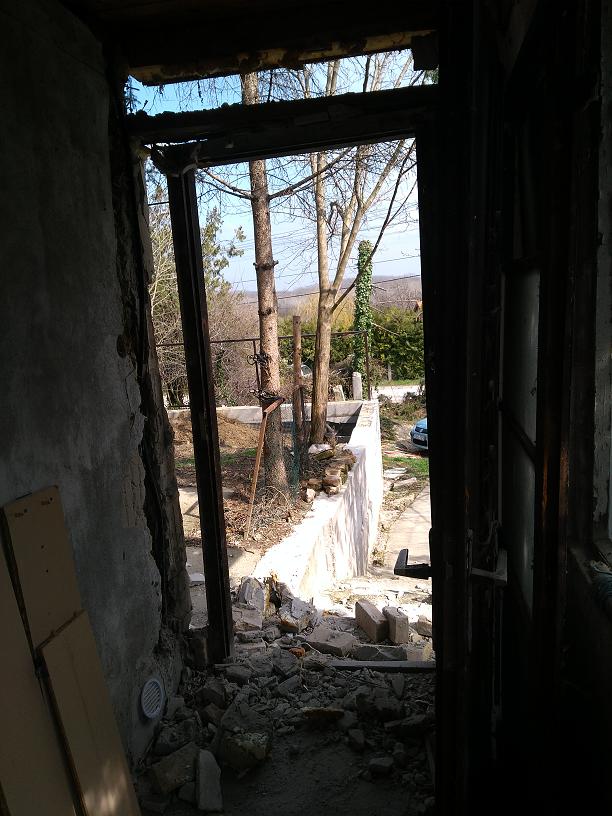
The
hallway was pretty draft :).
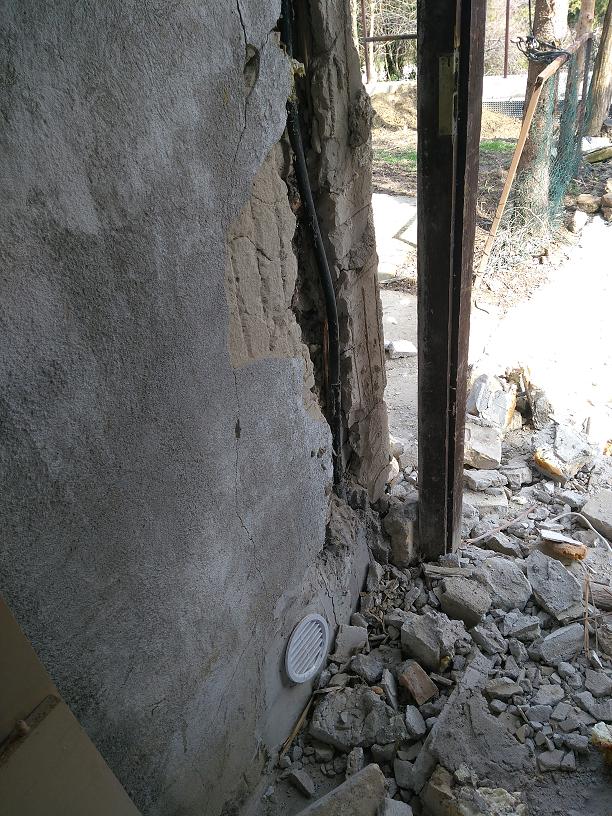
Here's
more PUR foam than brick ...
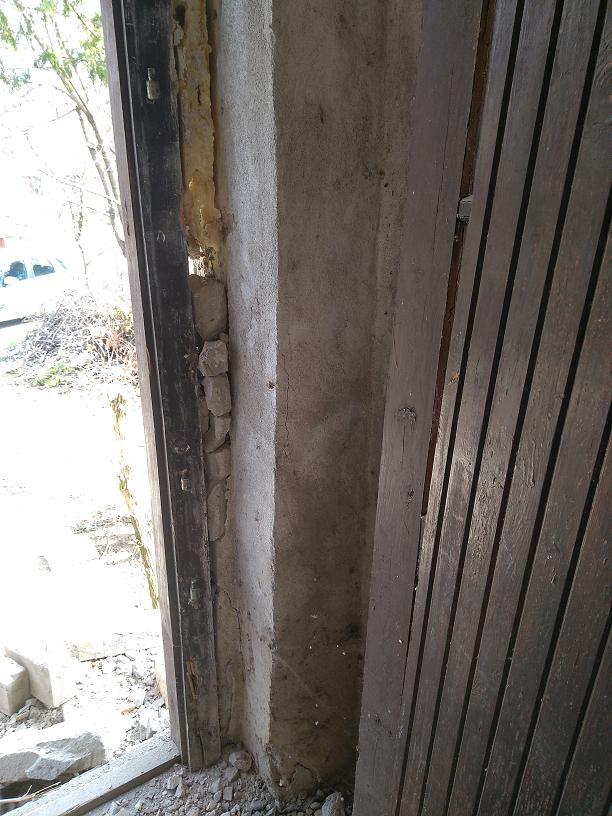
The
threshold was pushed into a 200 nail ...
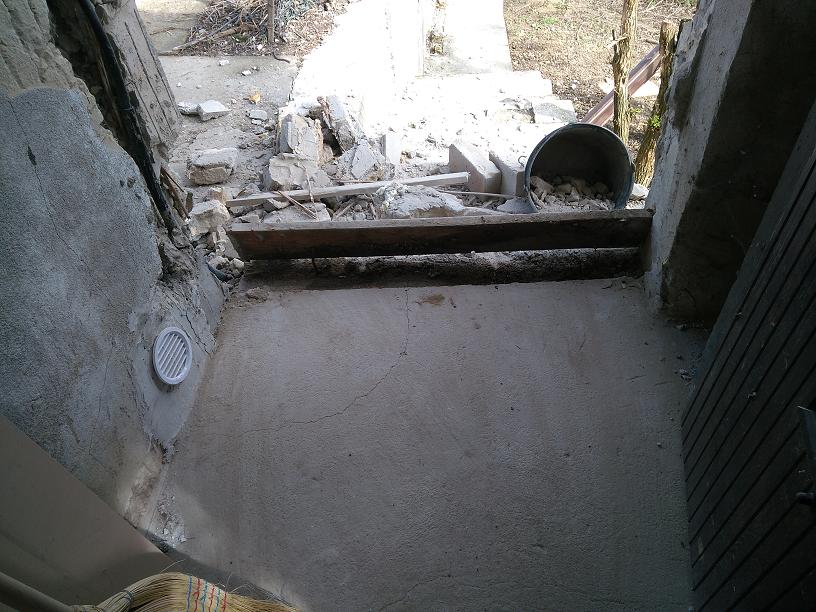
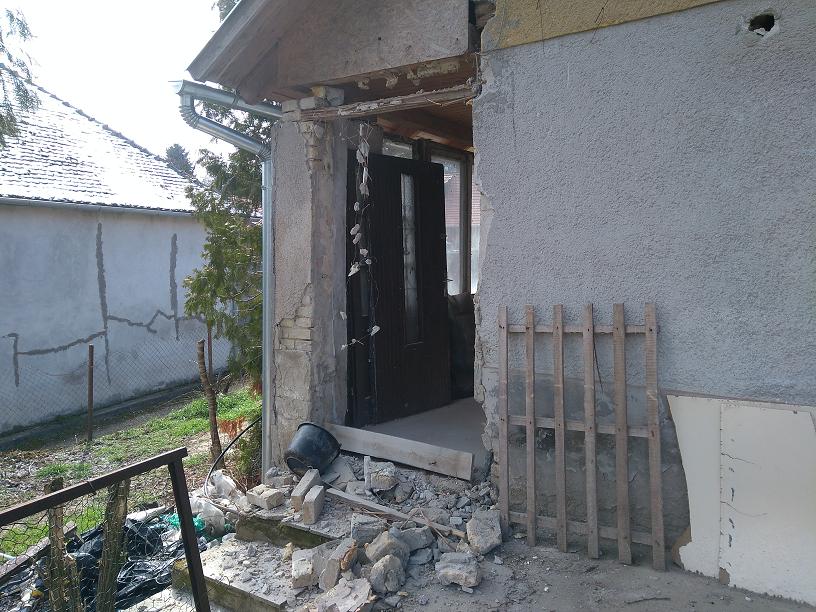
Of
course, without masonry, I didn't get it.
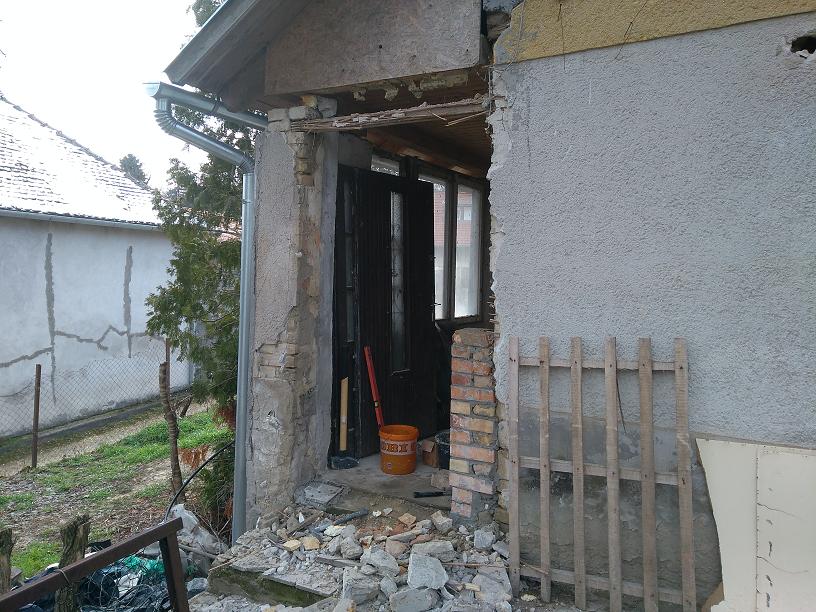
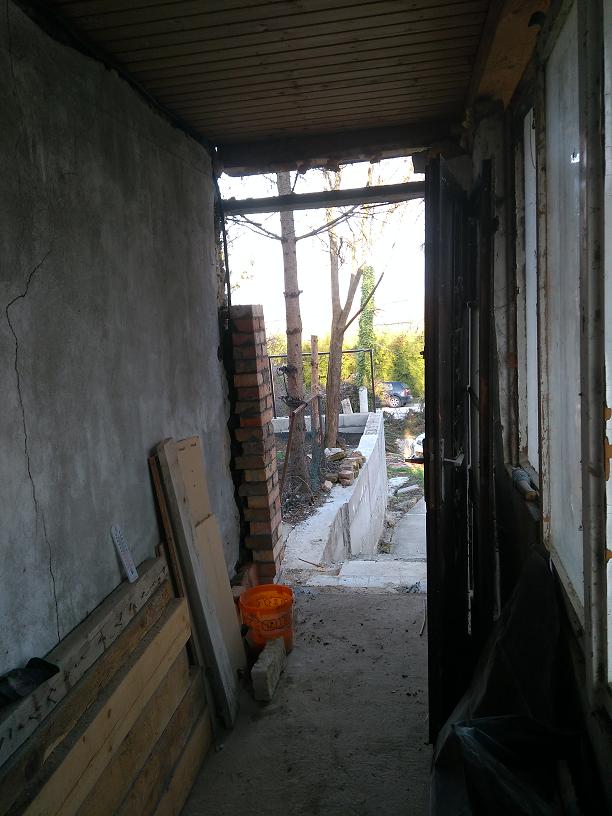
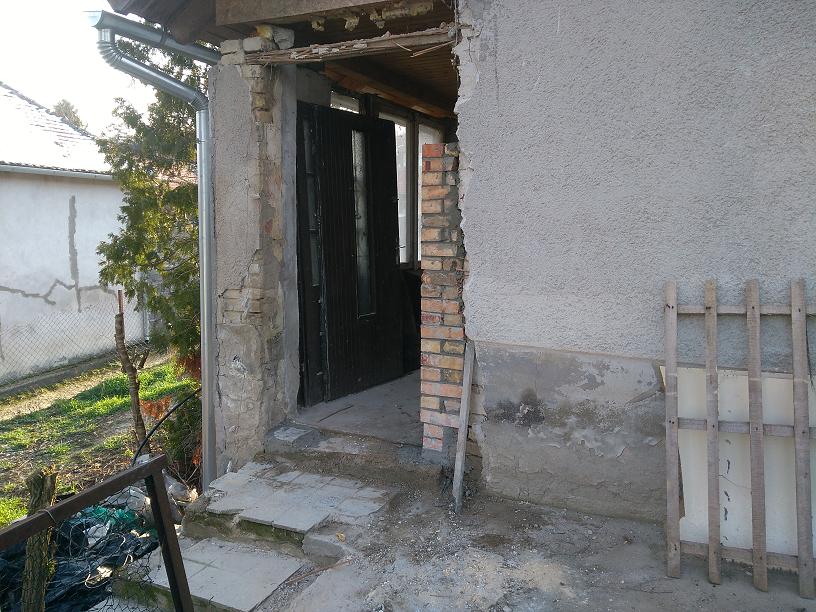
There
was already a ladder here.
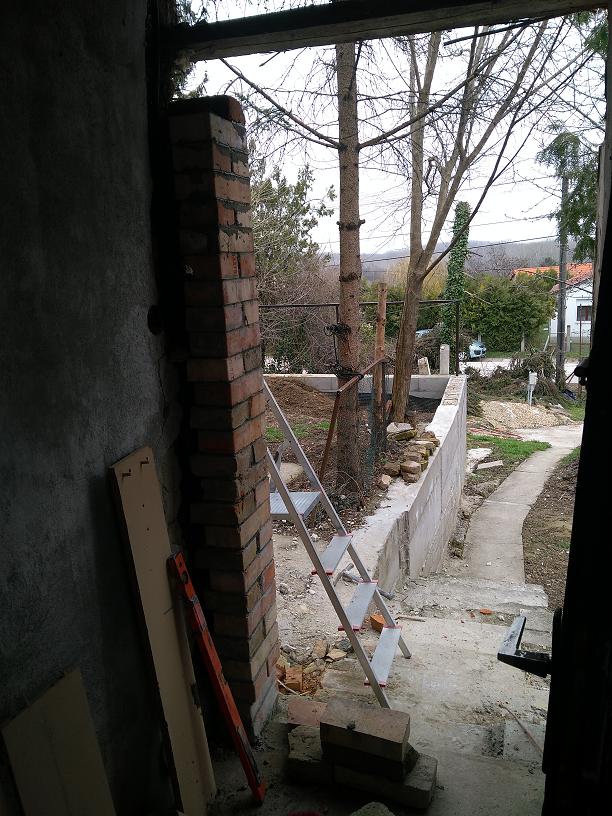
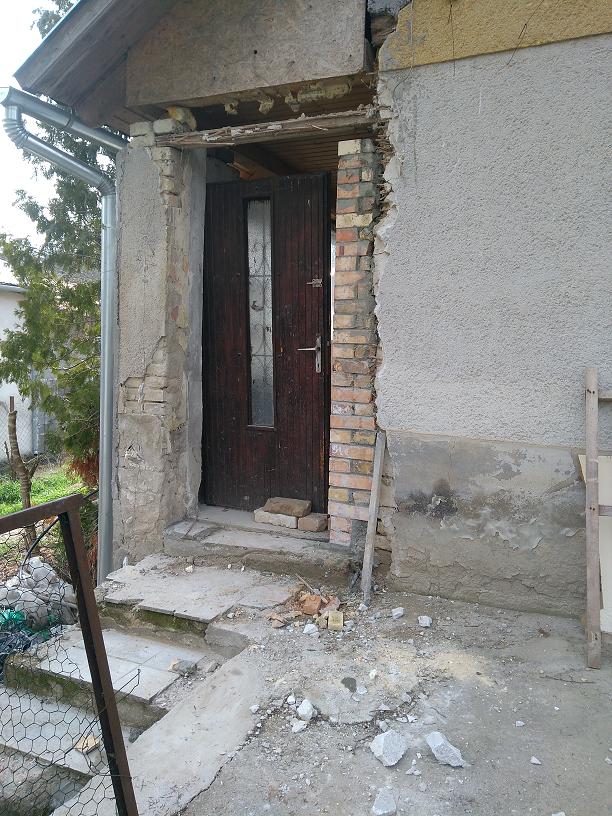
This
is the new door
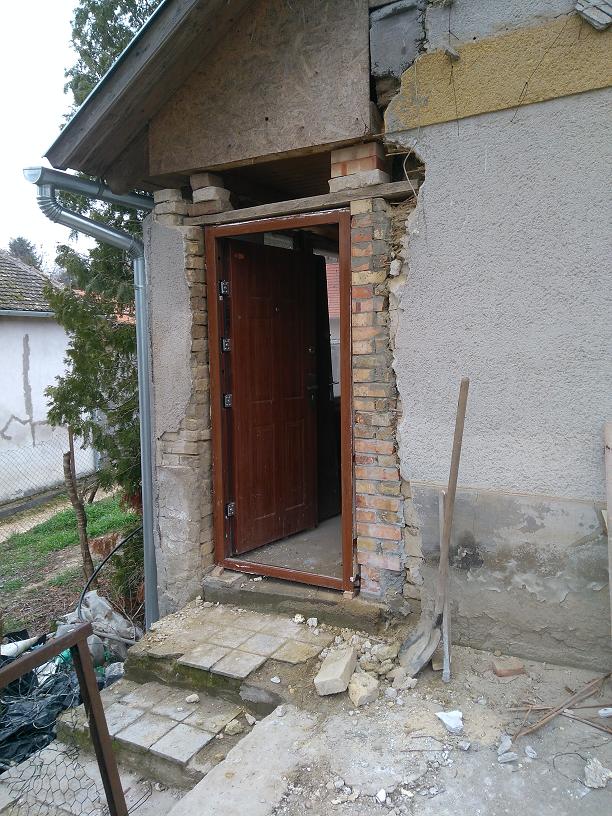
The
threshold had also to be raised due to the future floor level
(tiling).
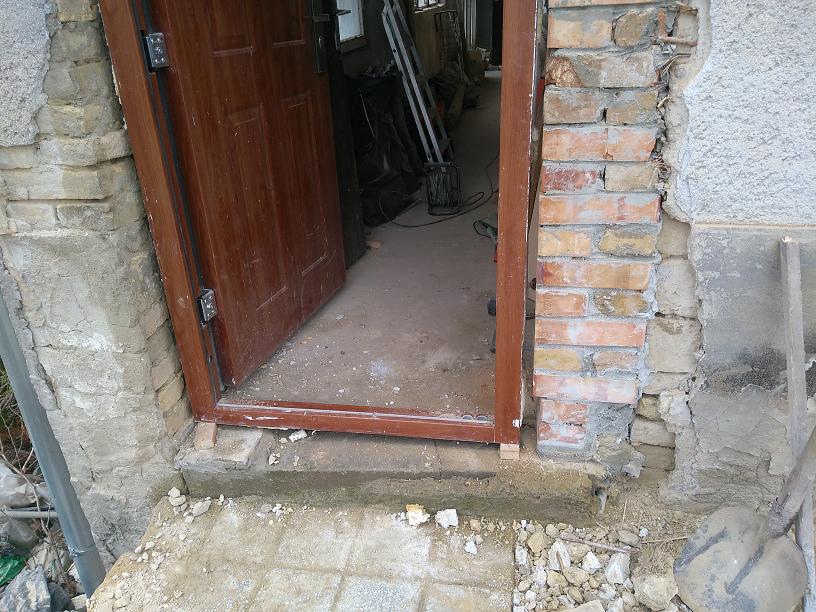
The
frame was drilled into the wall in 6 places after the bricks were
fixed.
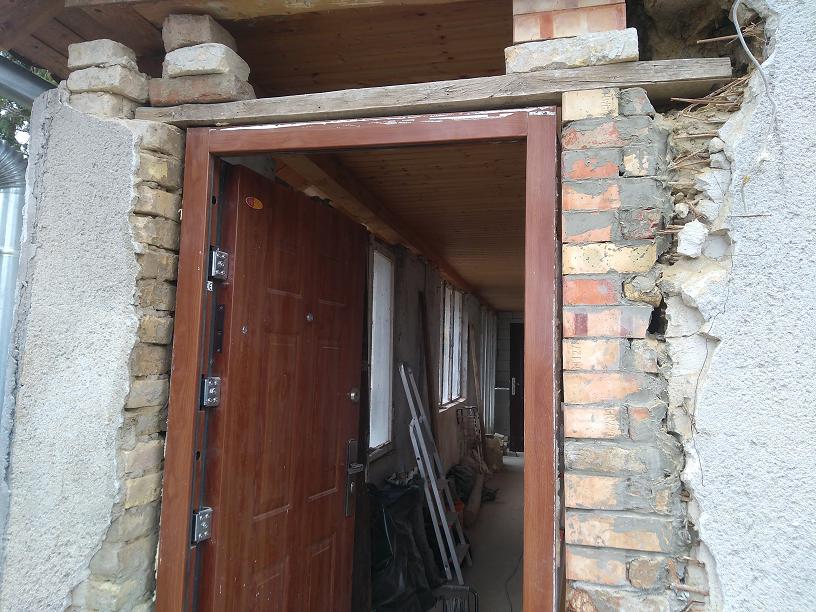
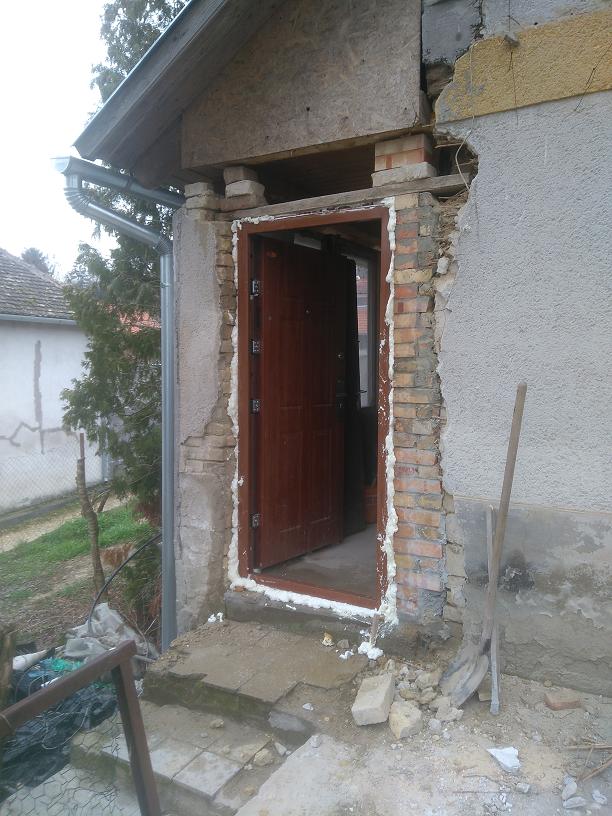
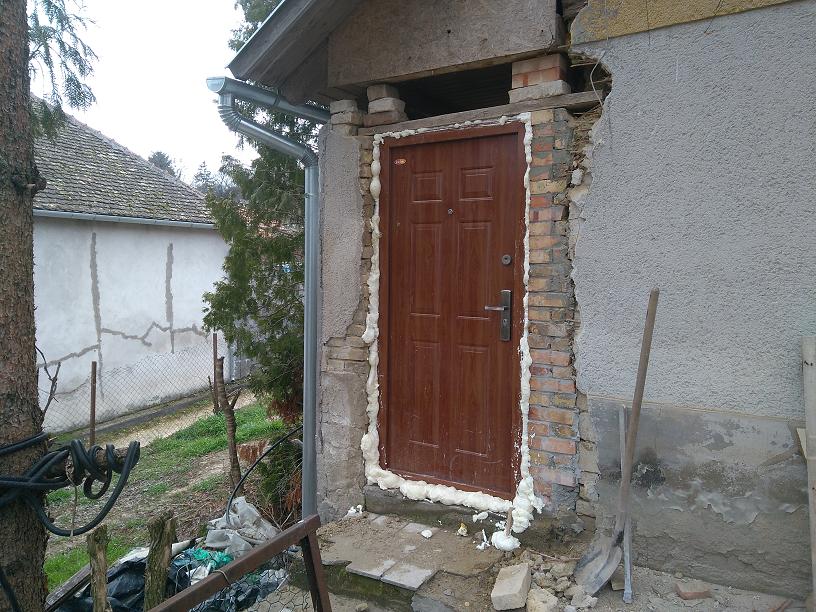
The
final result:
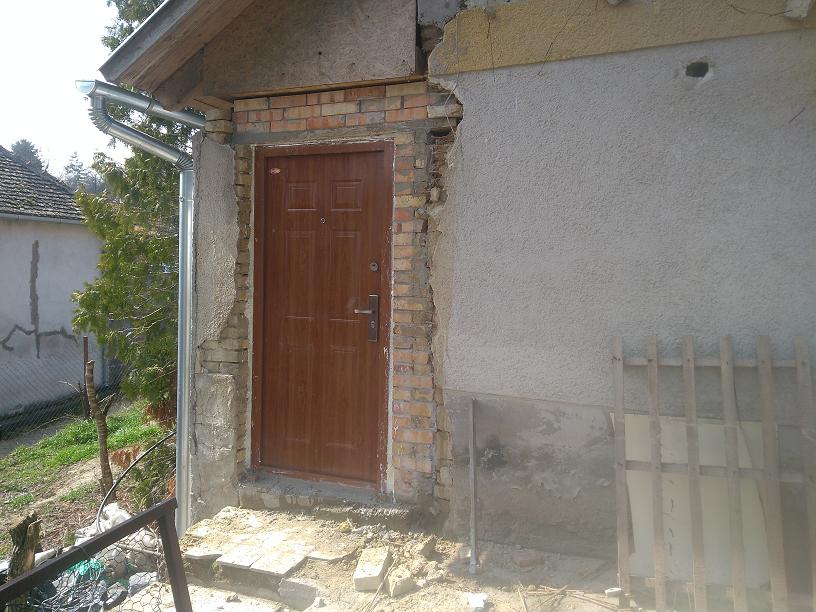
Then
it will be beautified if the wall next to it will be renewed, it will
be superfluous to plaster it.
