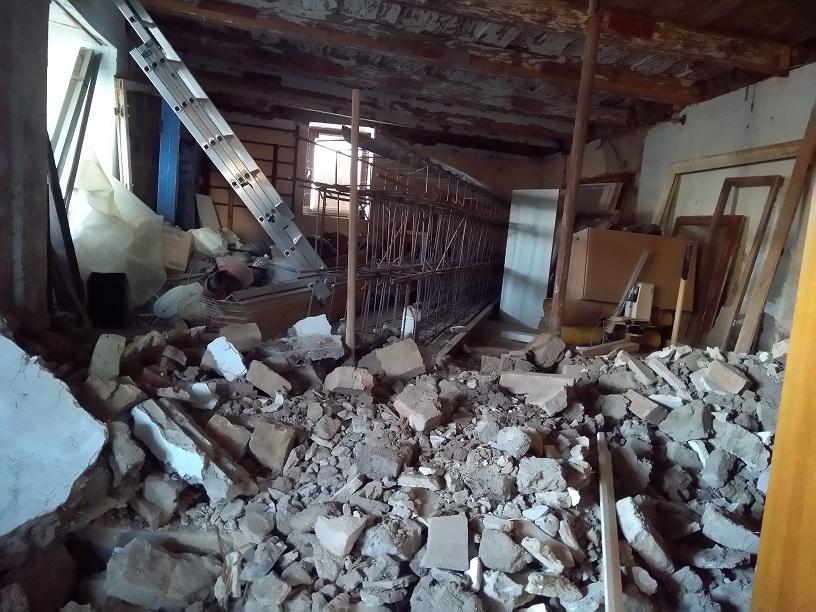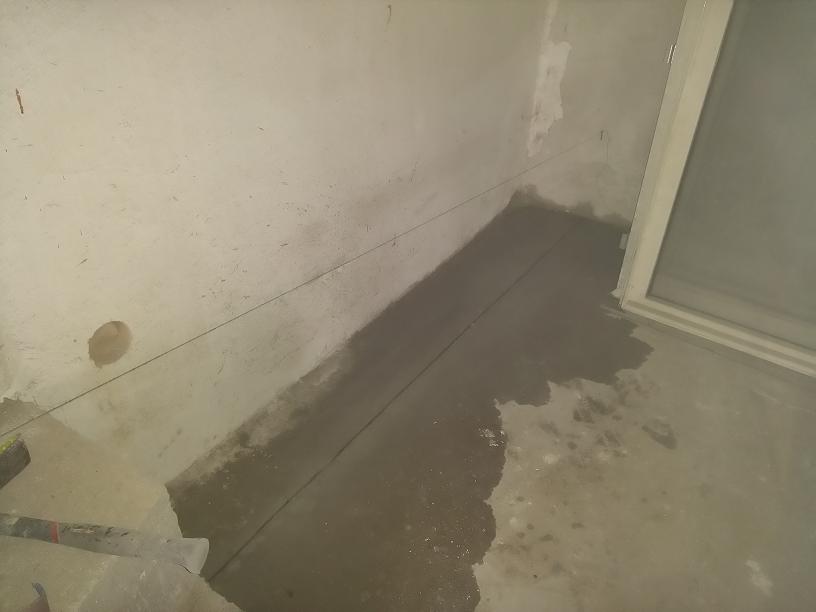
Adobe house renovation– Workshop bulkhead demolition
The future workshop wall also fell victim to the movement of a room that had fallen due to the cellar.
Specifically,
it had a bend of 15-20cm in the approx. same thick masonry. Of
course, the bottom was just brick, and the top was rather adobe,
so
it didn't meet the basic static requirements (just like in the
bathroom).
At the first run, the new base was placed at the bottom of the wall, and then cut through the diamond dial (115mm).
The concrete is not too thick, so almost completely cut through ...

The beam at the top of the wall was supported ...
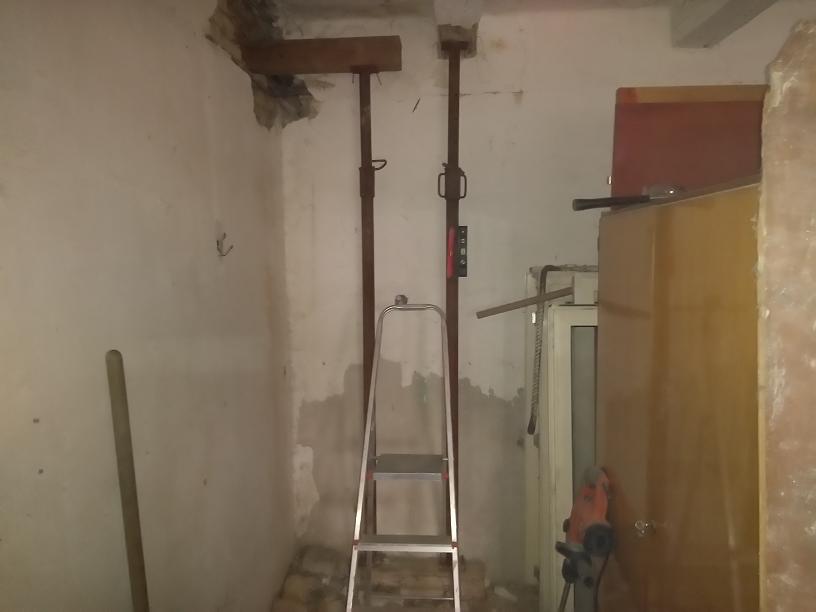
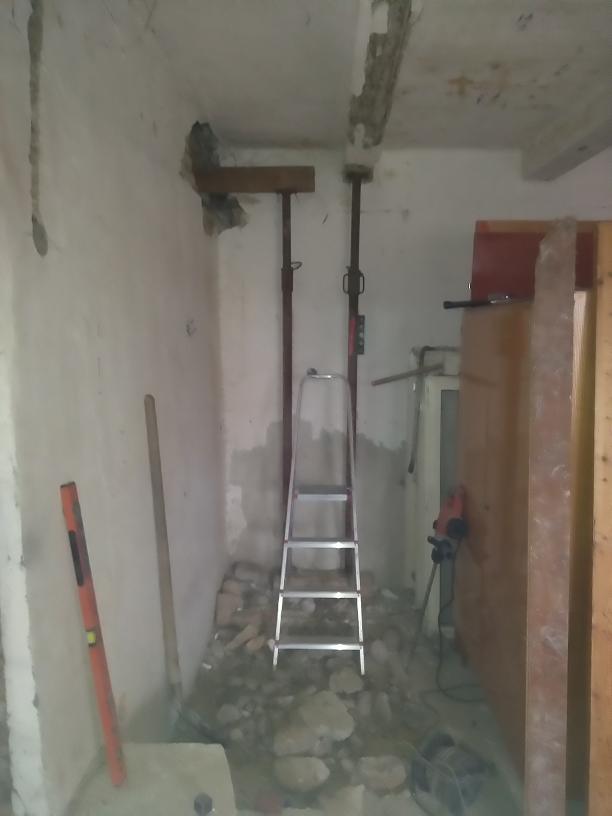
The supports must always be vertical so that they do not move sideways as a result of the load.
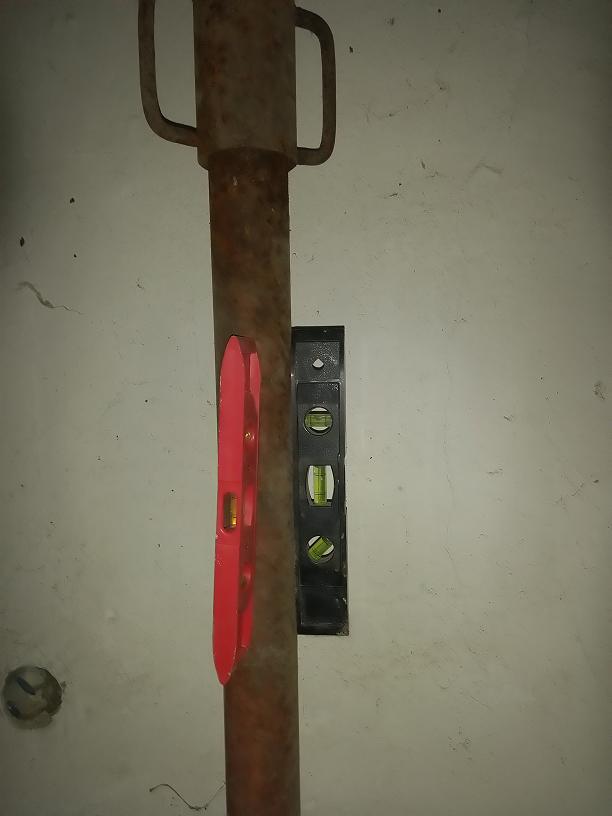
This is the demolition, which, of course, was again with a lot of dust ...
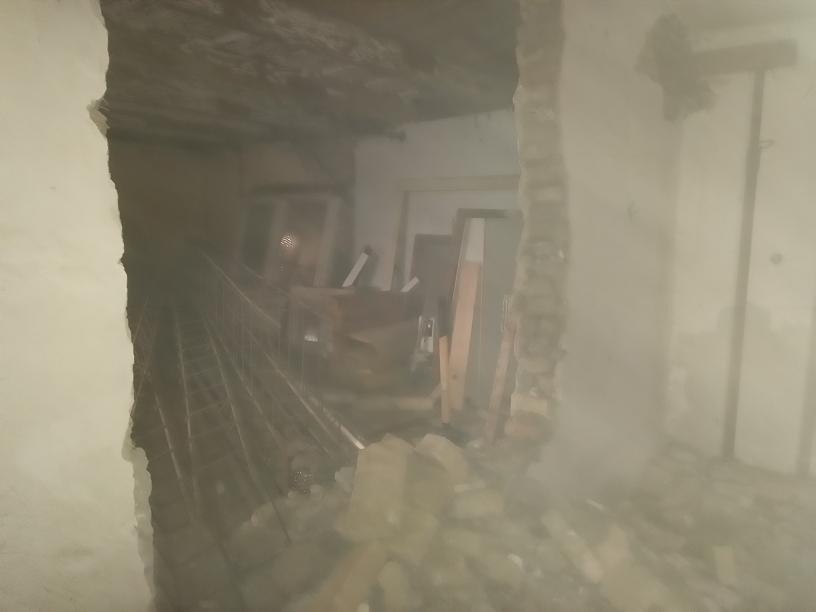
It looks like this inside.
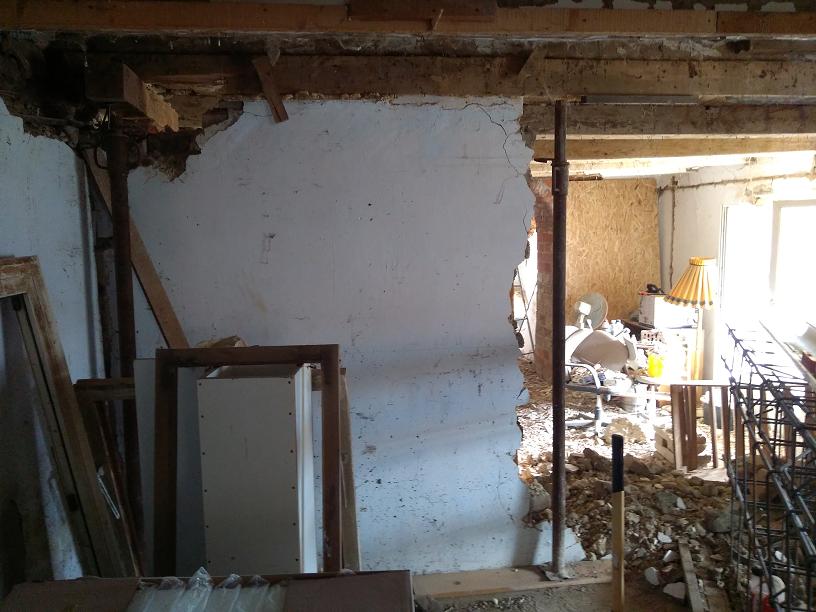
Here, the mouse already chewed the wall. :)
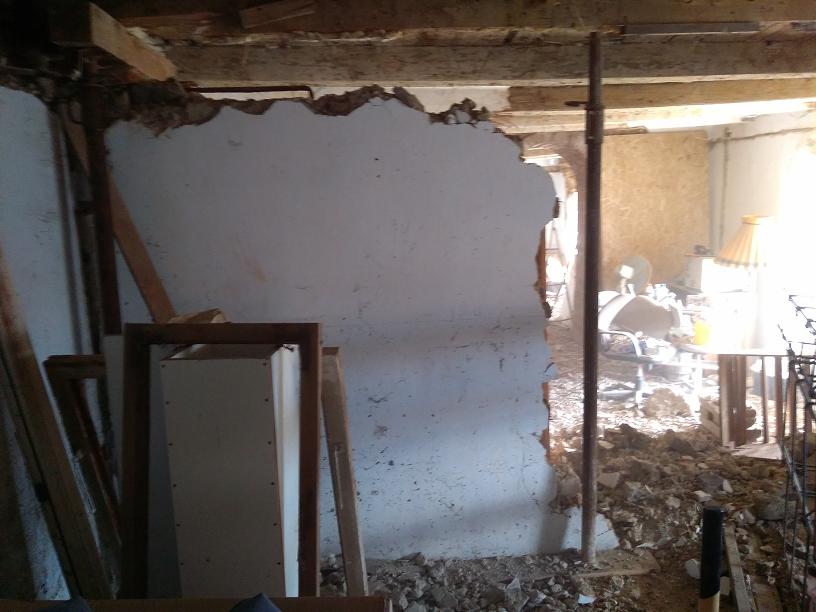
The wall is starting to get a nerve crash ... And I also have the dust.
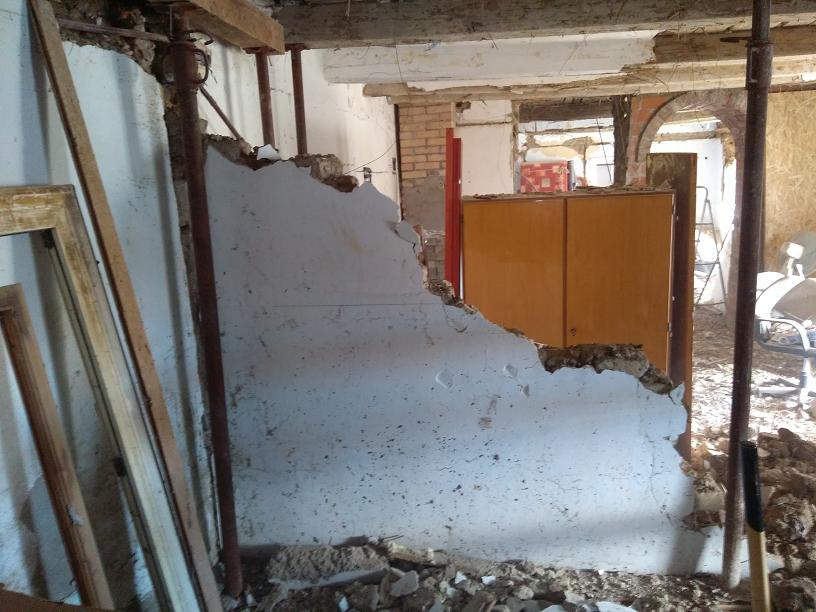
It wasn't possible to break it down because of the debris ...
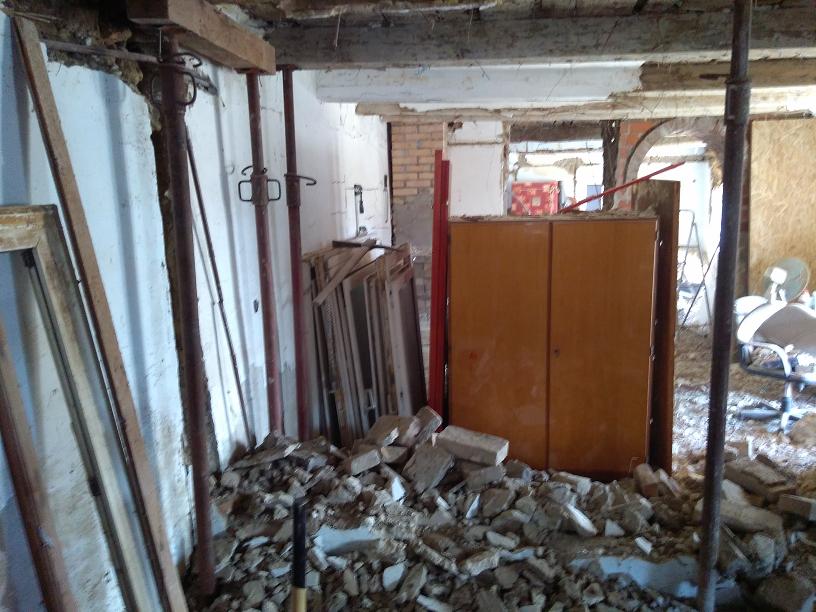
Of course I removed the bricks from it. Recycling forever :)
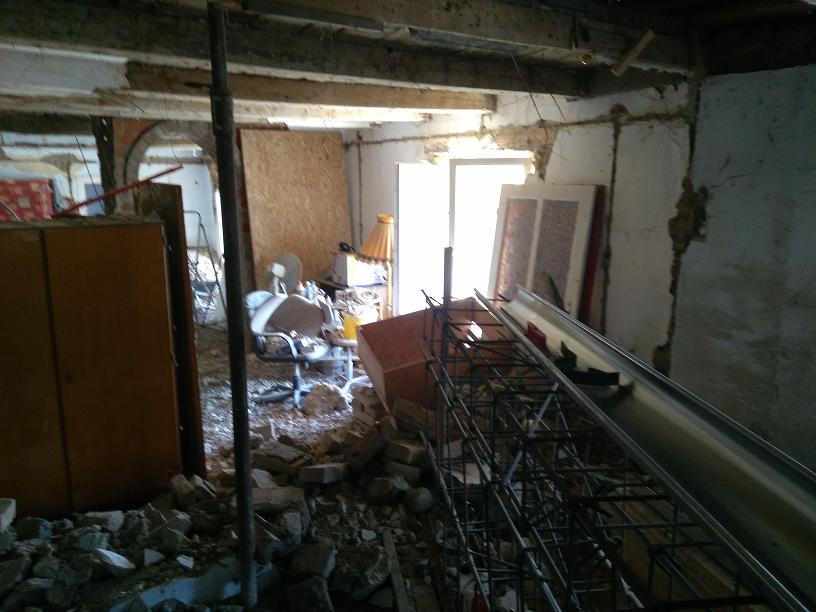
The stairs are no longer visible ...
