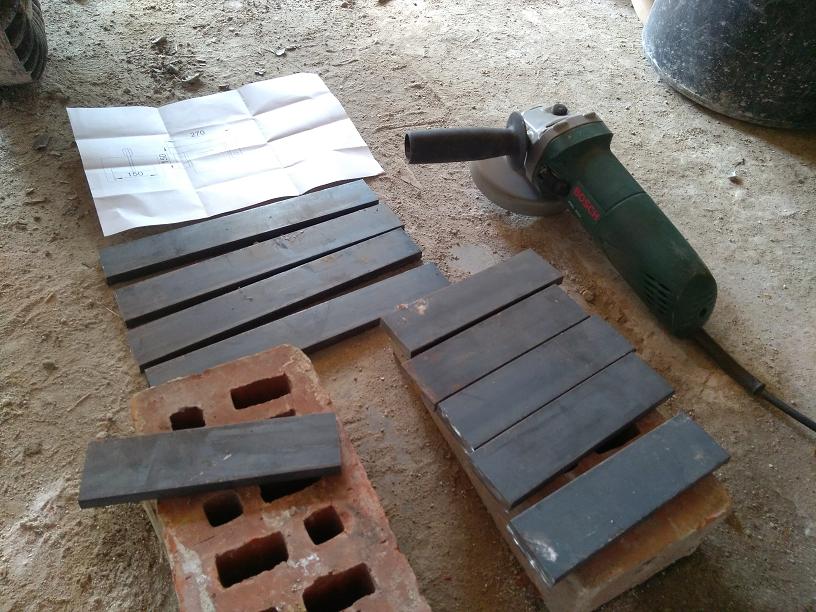
Adobe house renovation – Roof support
The removal of the mud slab and the screwing of new beams was a prerequisite for
so that the roof can be lifted so that the wall can be unloaded and replaced.
In order to tighten the sliding slab, a special tool had to be made:

The 20 threaded rods and the beams will be fixed
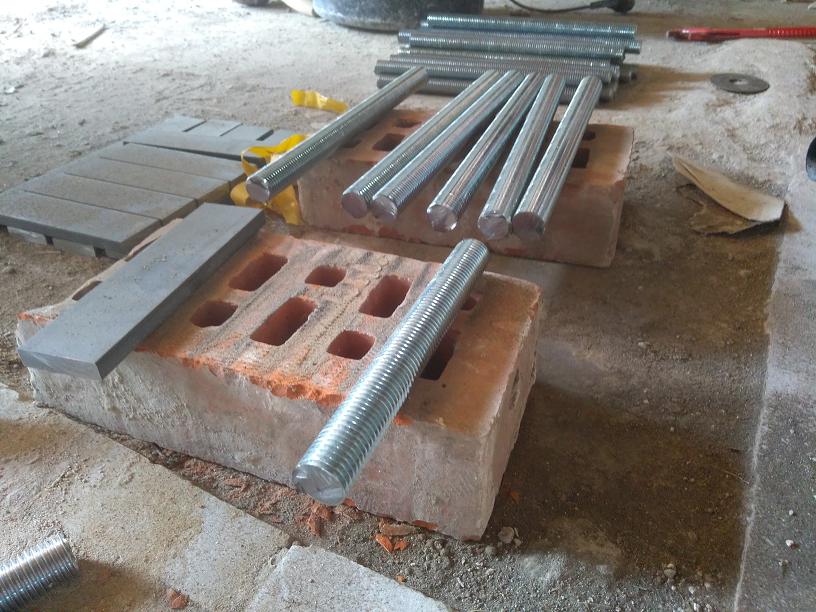
This will take over the shackles.
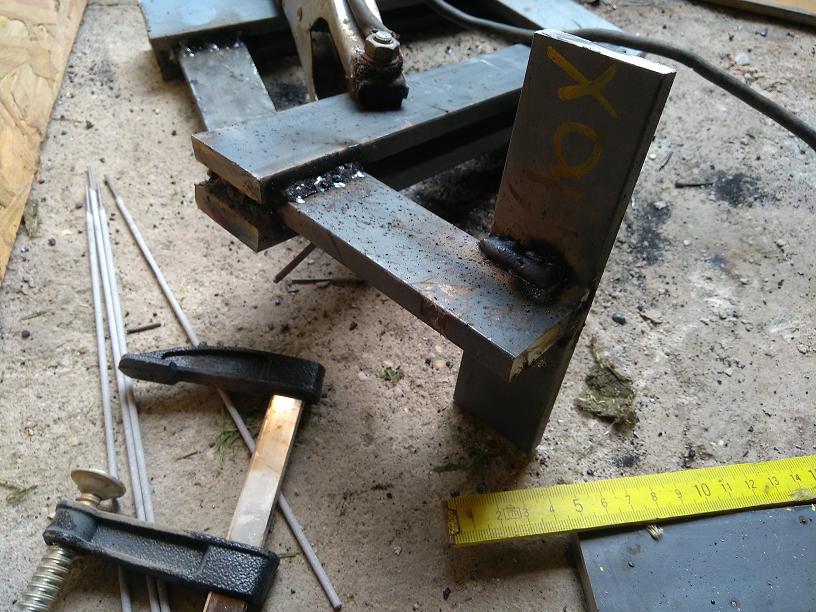
Cutouts of the roof for cutting beams (cut with chain saw).

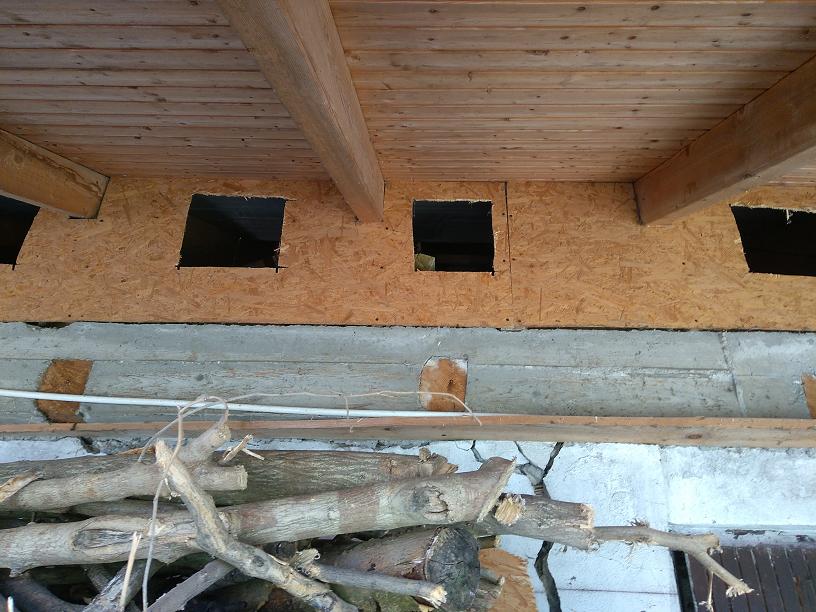
To support, the edge boards have been removed, as there are where the lower beams are in a too dull state.

The roof was raised by a semi-finished workshop press and a 5 ton hydraulic lift (alternately per beam).
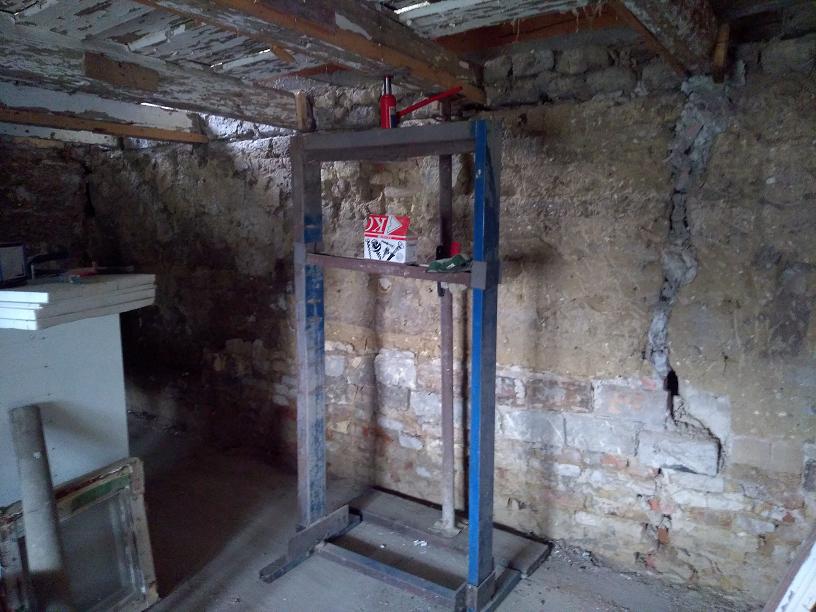
The slab supports have been set after each lift.
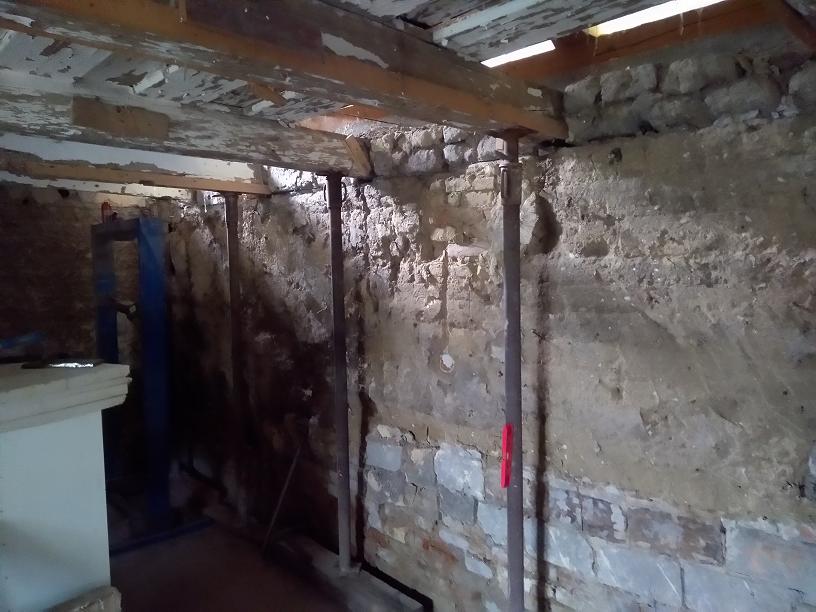
This is already the center of the beam constriction tool.
(Inside 35x35x2 enclosure with 40x10 flat bar, outside 40x40x2. Grease as engine oil between them)
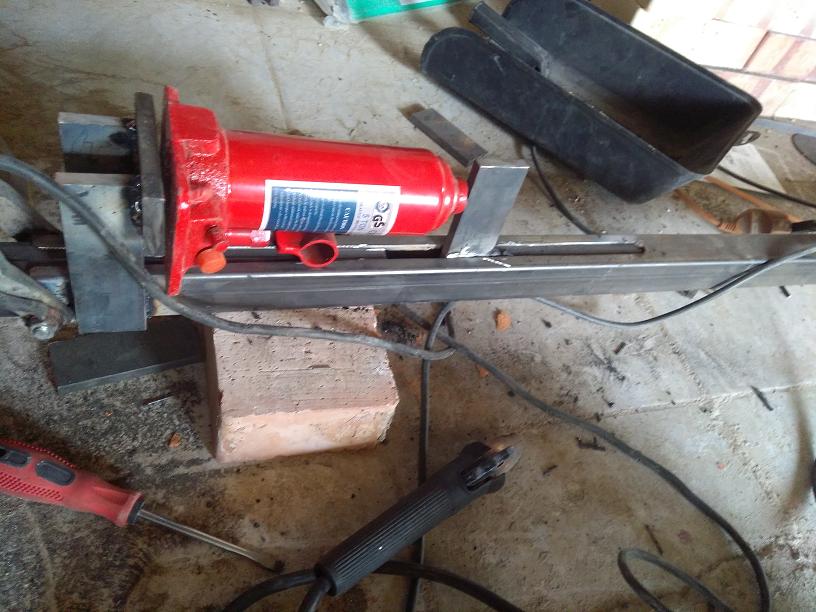
It hangs on the beam (upside down on the picture).
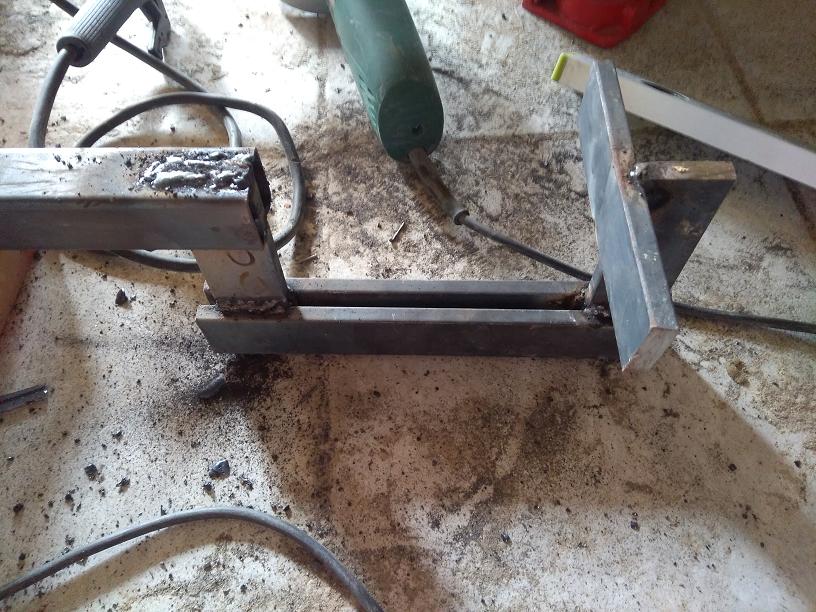
Such a long (about 6 meters).
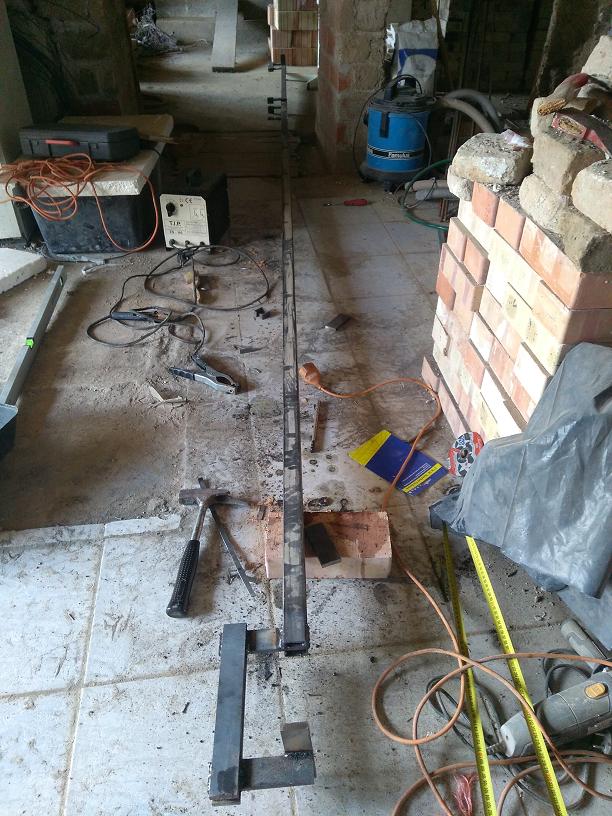
During use:
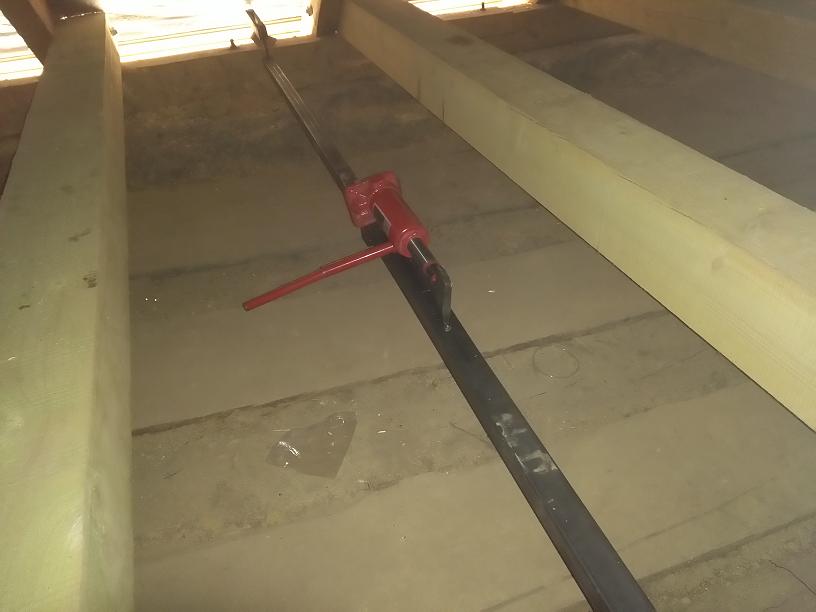
The curved, warped beams were pulled into their place:
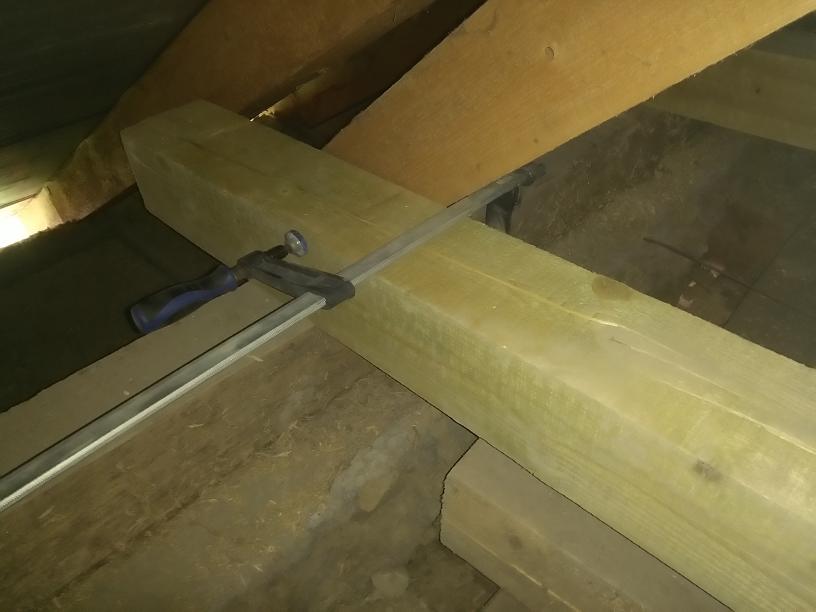
Down and down with a rubber hammer and a 5kg hammer “fine tuned” :).
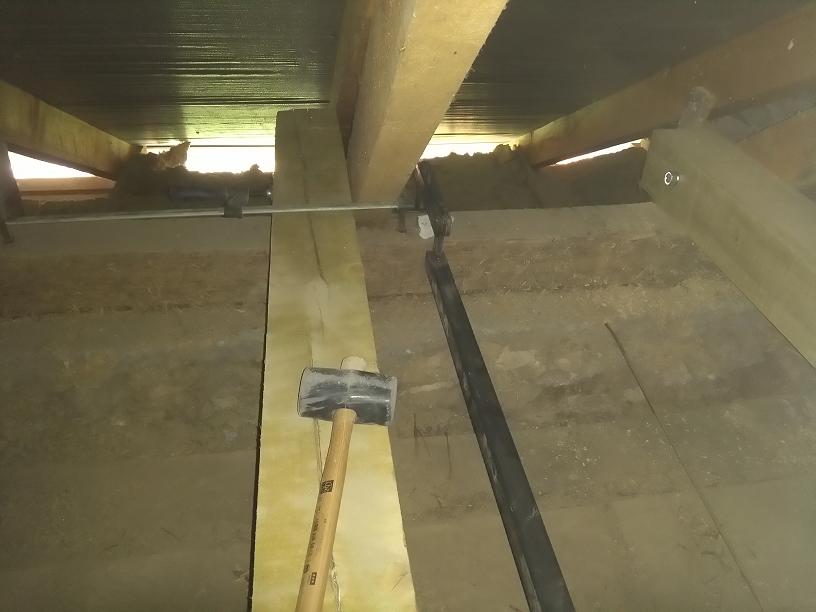
Support for Room 2:
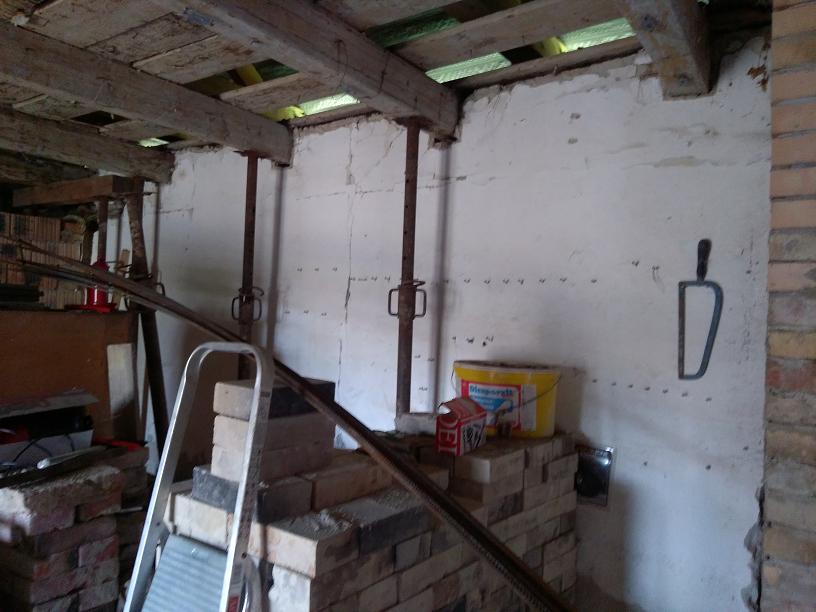
In the bathroom, the beams did not reach the end, so it's supported with a new beams .

At the bottom, the load is spread out everywhere.
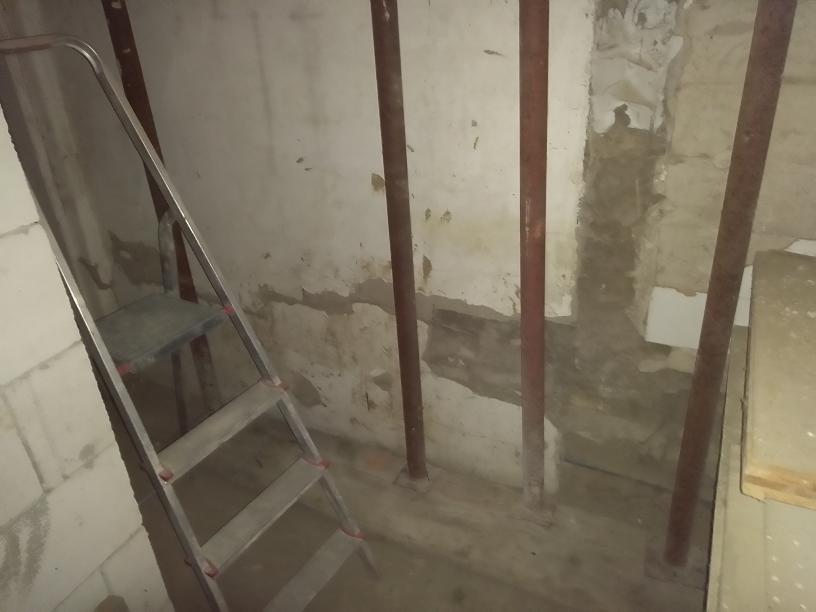
It was also hydraulically raised here.
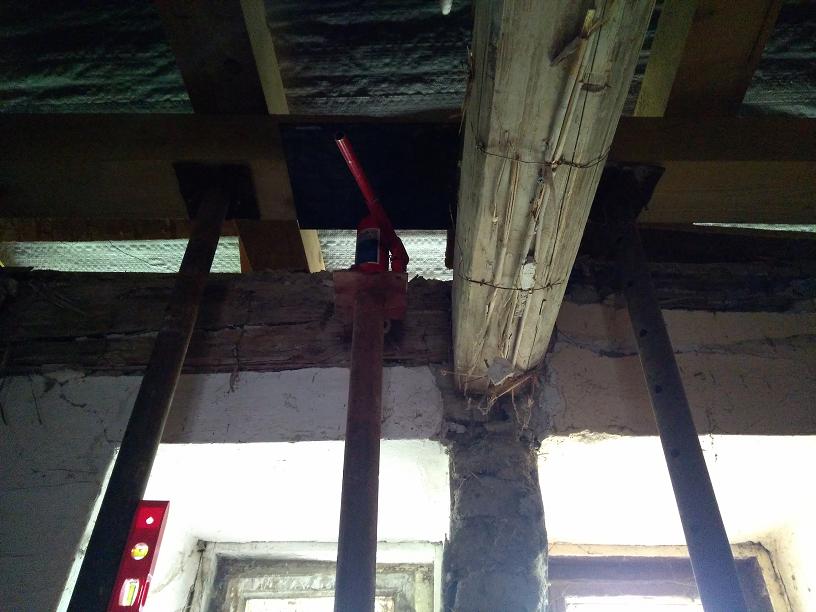
Workshop Supported:
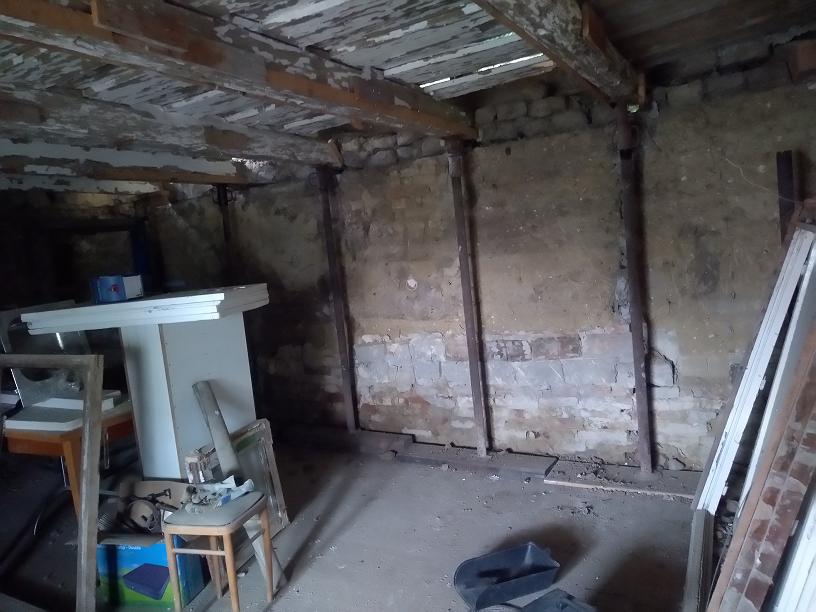
The living room: (it still got another support for the top beams, because the beetle was very chewed in places)
