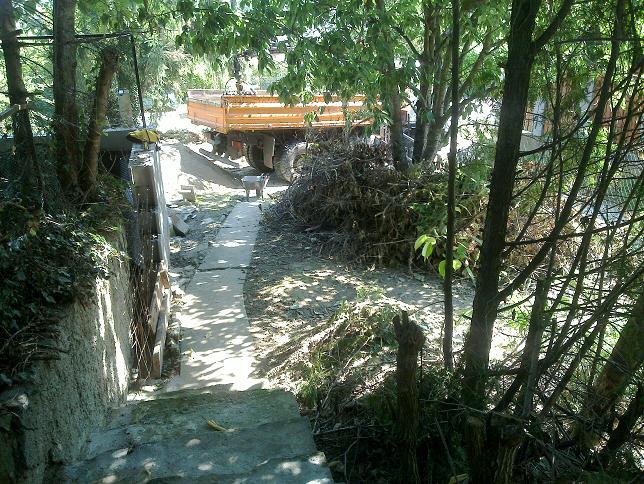
Adobe house renovation – arch preparation, raw material purchasing additional ones
Finally, the two pillars are finished, so the wall looks somehow and has a look that the concrete walls and the 1: 4 compressed
(Formerly: tinctured) concrete.
To build a vault, a sufficiently load-bearing structure had to be built because the weight of the bricks would be approximately 250kg with a mortar mortar.
This is a 3-row brick on a 70cm wide wall. The edges of the bricks will not be cut off but will protrude over the plane of the wall as the two wall portions are not aligned
(At the pavement, the parallelism, the vertical and the right angles, which many people think are good) are not common.
As the building material itself (built on the arch and the room), there was a need for this.
4m3 gravel:

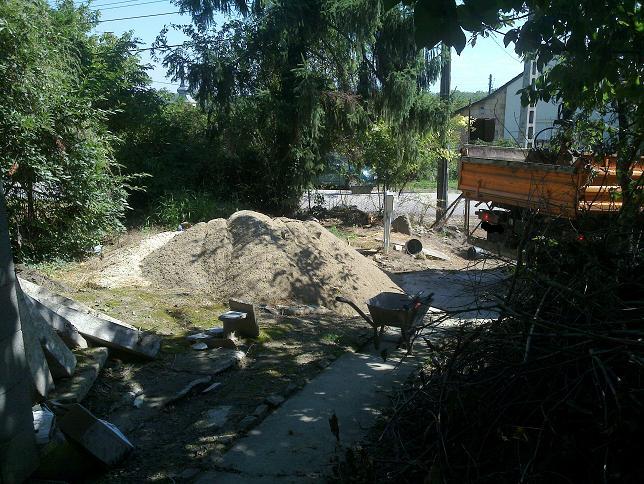
4m3
washed pebble:
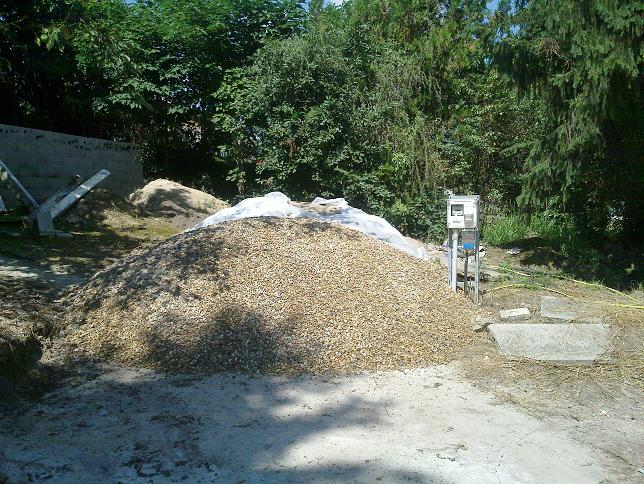
4-layer
cement (for now) and a pallet B30 brick for floor ventilators:
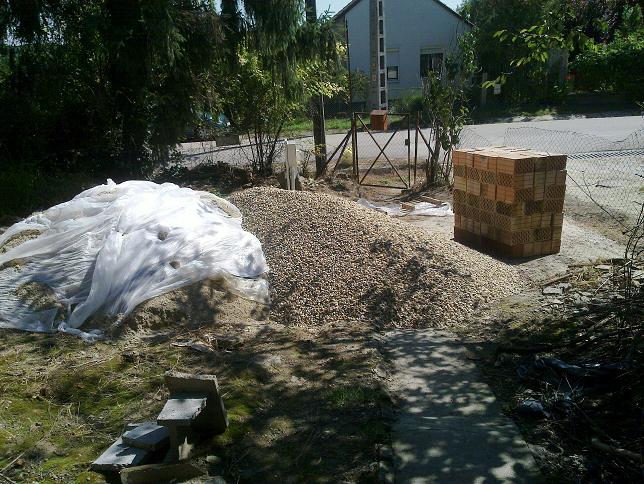
I
put the cement with a wheelbarrow with two, because I can not lift it
hard and I do not want it.
In addition, I also brought 2 bags of masonry mortar to the arch (2x40kg).
I do not like this type for packing. The 25 kilos are easier to move ...
The tools have been obliterated, so I finally twisted them to the wall to get them to hand :).
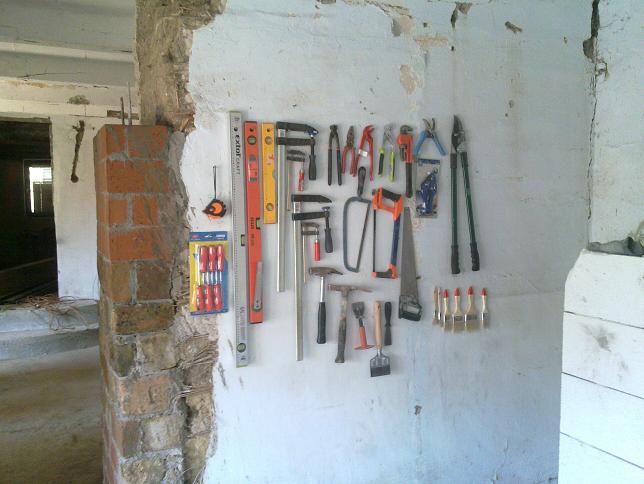
The
passageway pillars slowly bind and go to the arch.
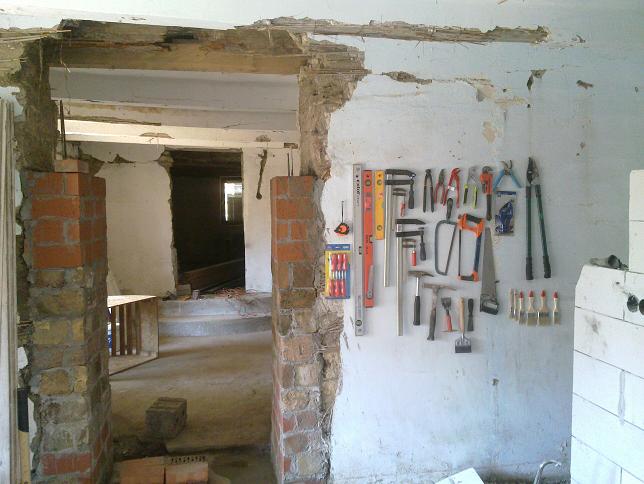
One
small thing: at the edge of the concrete next to the gate was broken
under the truck...
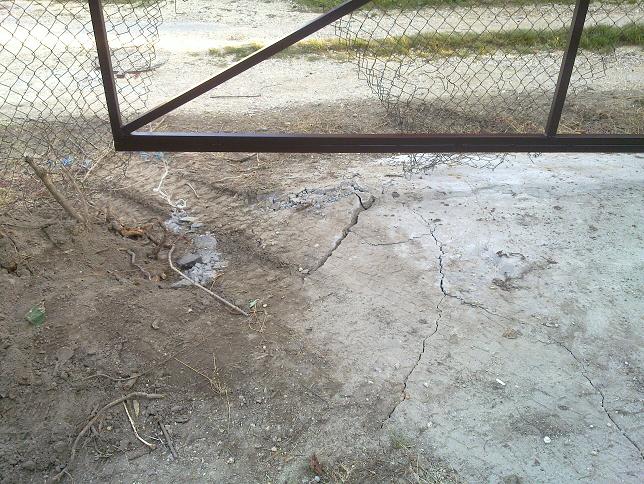
There
will be some improvement here, but anyway there will be a column for
the swim.
That's why the swing gate is good because now the rail would be curled up at the smooth sliding gate, but here it is not.
The rollers seem to have the load as they should.
In the foundation, the iron and the concrete were not spared.
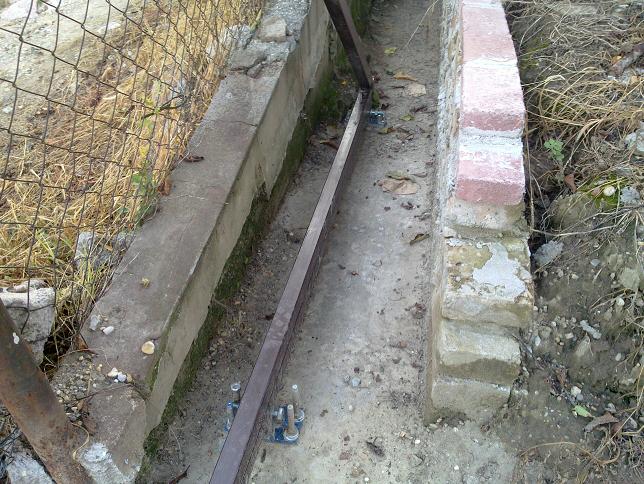
I
like the vault like this:
The height is 2600mm below the bridging beam (beside the ropes).
After the concrete has been solidified for 2-3 days, the template has been drilled on the pillars.
(It was not easy to find a tip and screw that could withstand it).
The two lower bars were bolted with 3-3 screws.
The wall and the template encounter error here with a brush for the knitting time :).

Still
life with tools:

On
the other side:
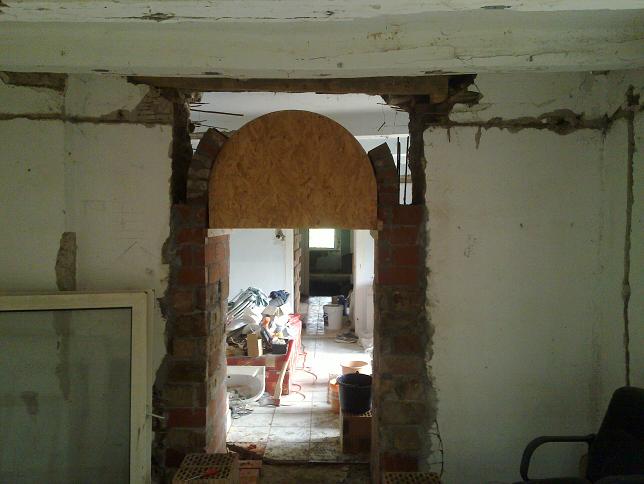
After
a day of rest,
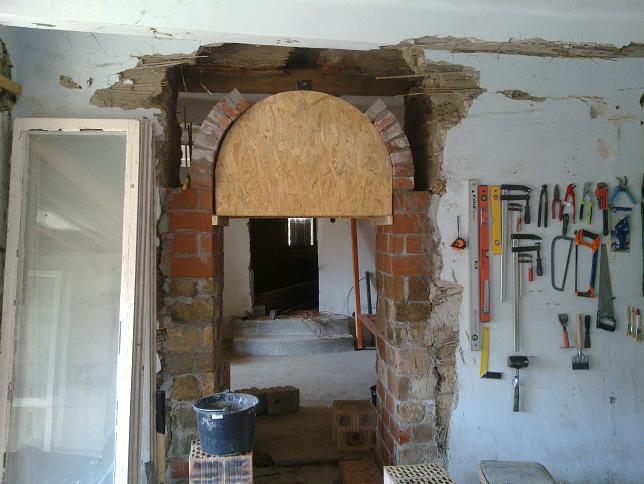
(There
is a small geometric error in the arc due to the sabotage looping)
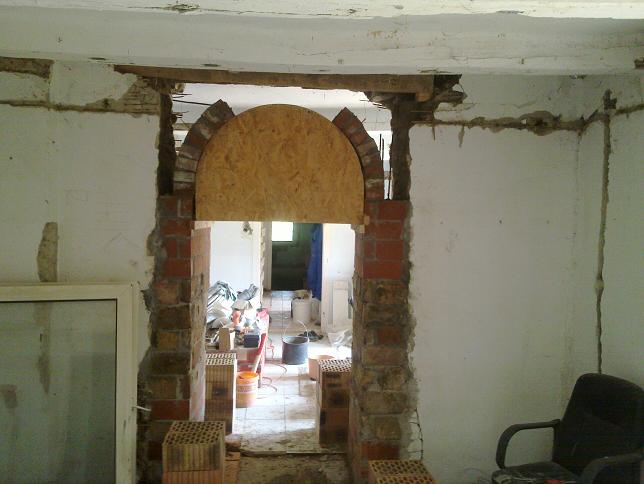
Again
after a day of shattering:
(I did not want the whole load of the template to hold, but I still have to spare myself :))

I
mixed the mortar with the new screwdriver because the old was already
burned (loaned) ...
The material was slightly enriched with cement (half a bucket of 1 spoon) so bitumen would be strong in the mortar.
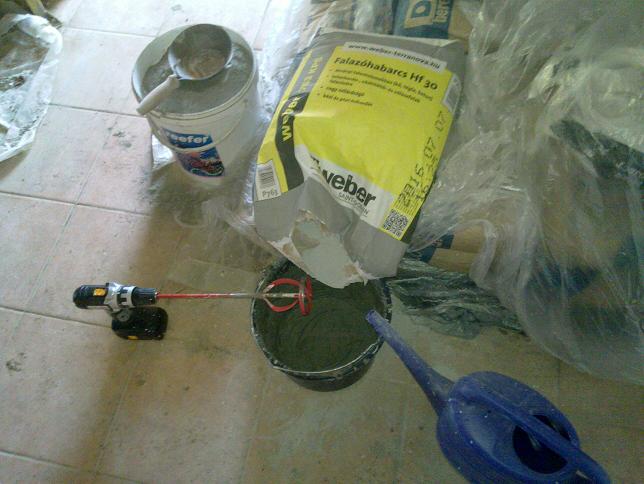
Final
touches:
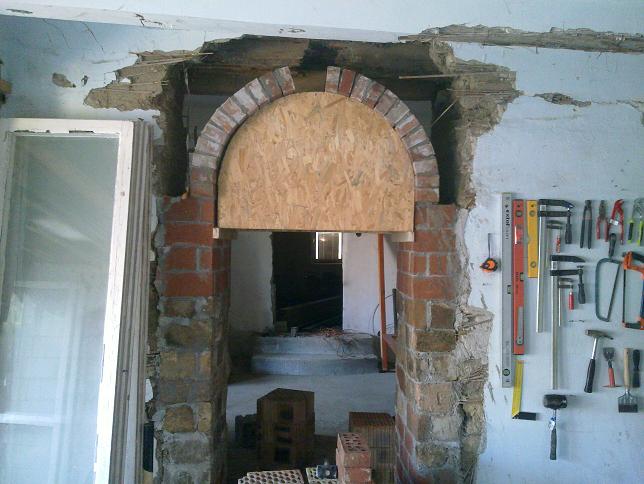
And
finally the finished arch. The place of the last brick (ending) was
also covered with a mortar and was placed in place.
I stood on the bricks below because I'm not 2.5m high :).
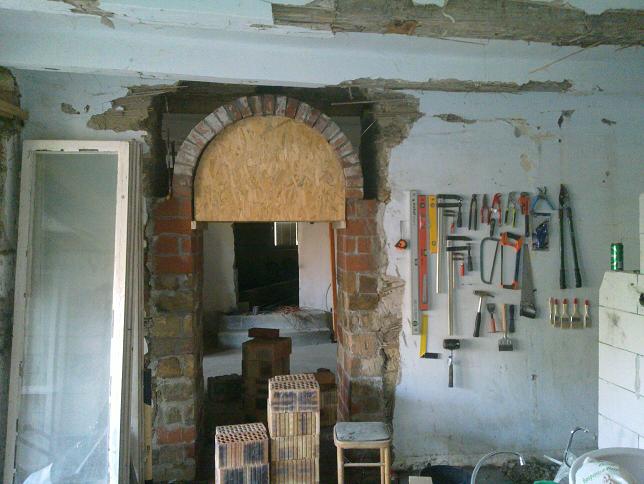
The
same from the back (the beam was a little bit off the last brick, so
it had to be carved 1cm):
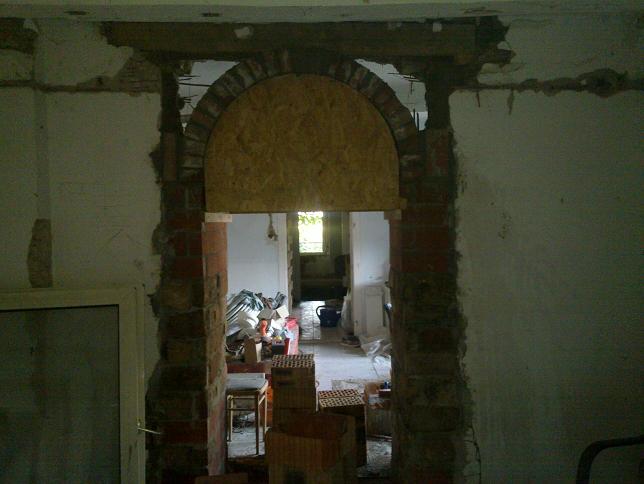
One
last picture from the side (it looks like the wall is 70cm thick):
We should only be concreting in circles, but it has to be fired.
Next is another 1-2 days of binding time, because the circus 250-300kg is not a problem if the arch holds it instead of the template.
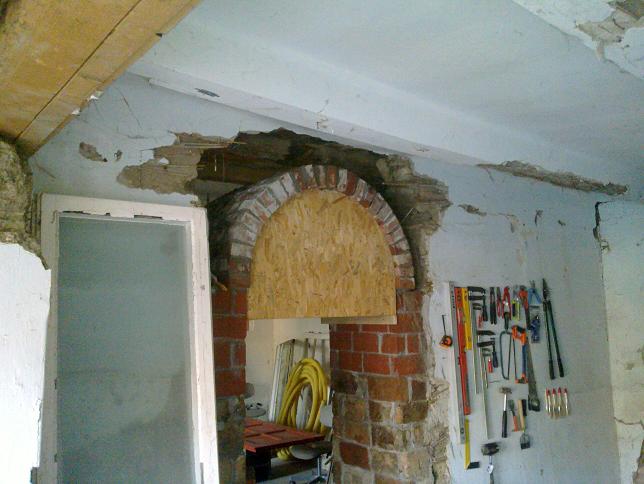
After
a couple of days of knitting the masonry continued:
It is covered with mud around the beam so that the concrete can not flow out).

The
other side:

Before
the concrete was finished, the roof was cut to allow the concrete to
be easily sold out per bucket.
(Anyway, you should have avoided 20 meters each time ...)
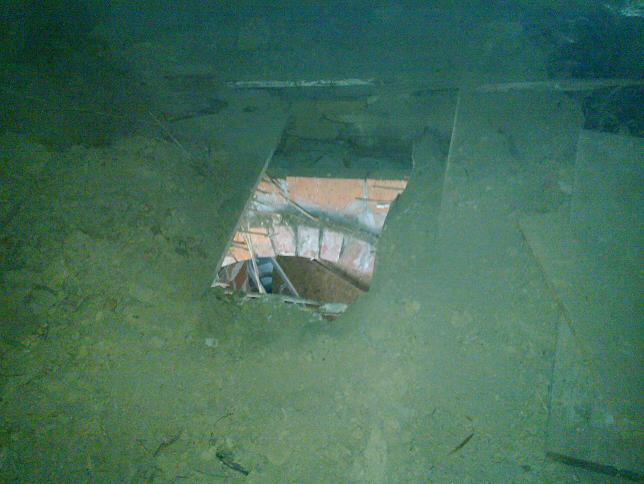
From
the bottom, such a sight welcomes the wrong people :):

(The
concreting time has been tied to the concreting of the room. The 4
wheelbase concrete really does not have much work.)
This arch is also done :).
2016.