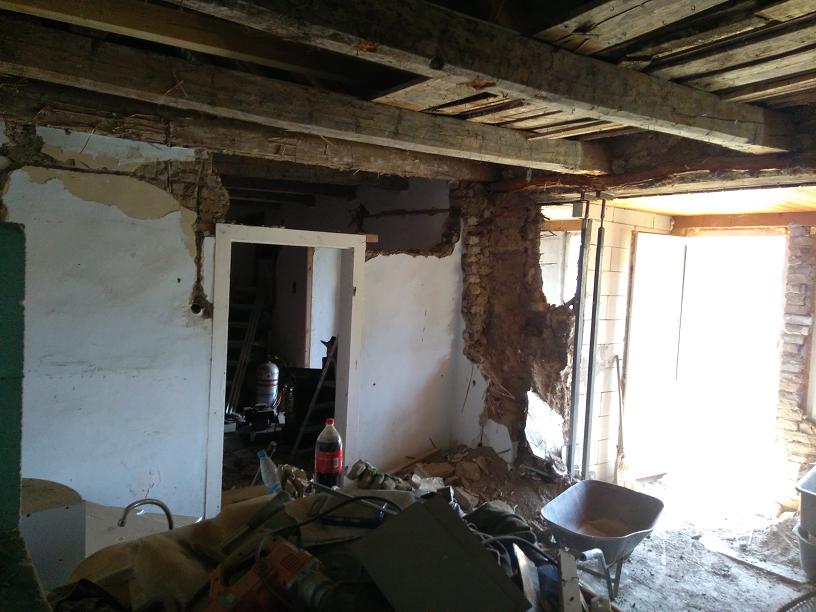
This too had to be dismantled, which again involved a lot of work and dust ...
Main page – Adobe house - 2019
Adobe house renovation – Kitchen, pantry partition replacement
The kitchen partition was also badly damaged. It was full of cracks, especially above the door.
Unfortunately, this one was built of only 1 row of bricks, which was only 15cm thick ...

This
too had to be dismantled, which again involved a lot of work and dust
...

Naturally,
it could not be broken down in 1 day. There are too many debris to be
applied continuously.
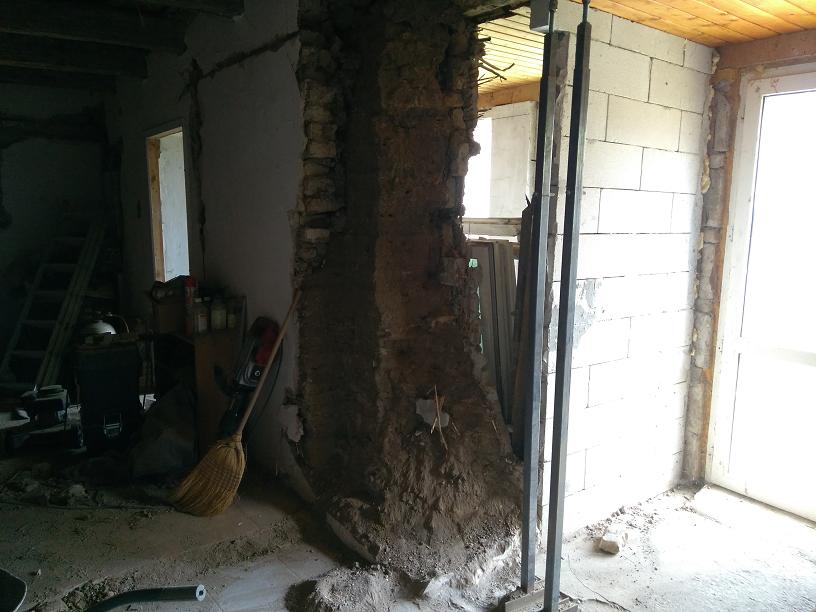
Again,
a thick wall toward the corridor ...
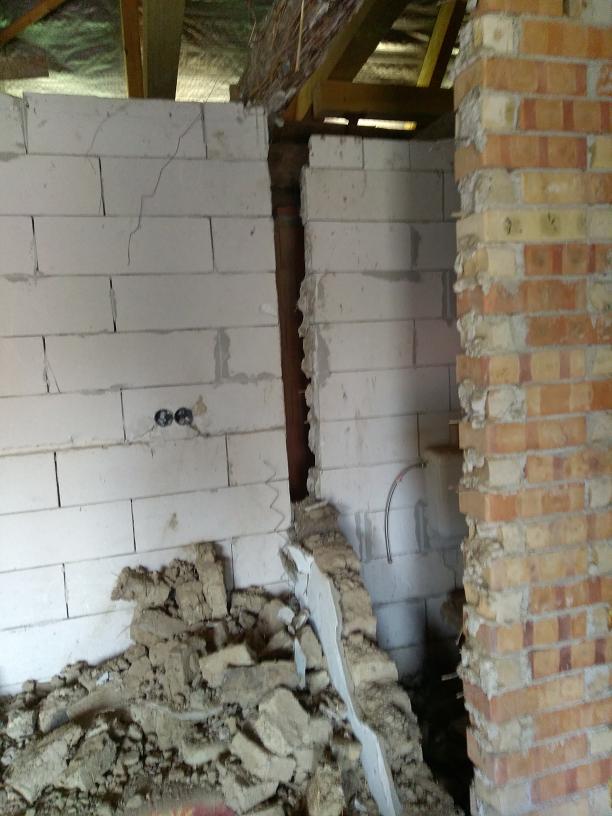
Preparing
the panoramic toilet :)
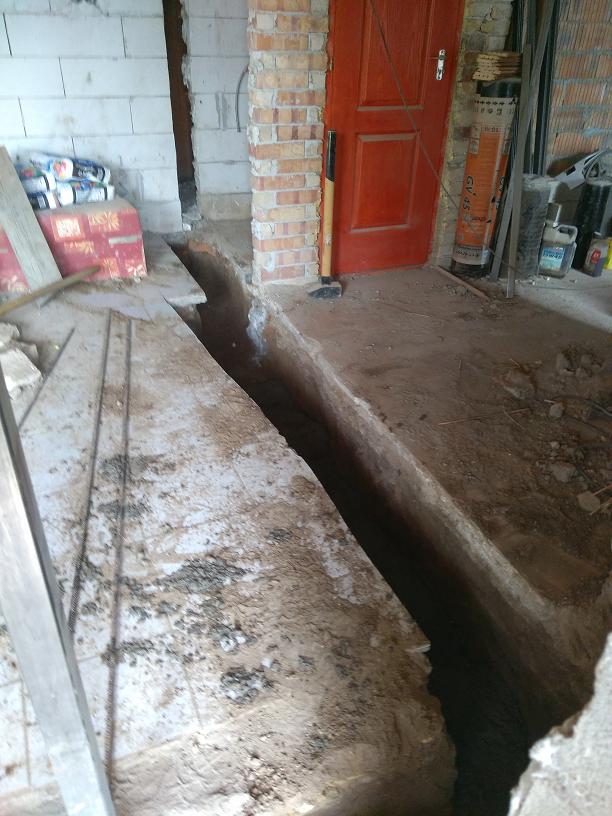
Concrete
has been cut to prevent crumbling around the ditch.
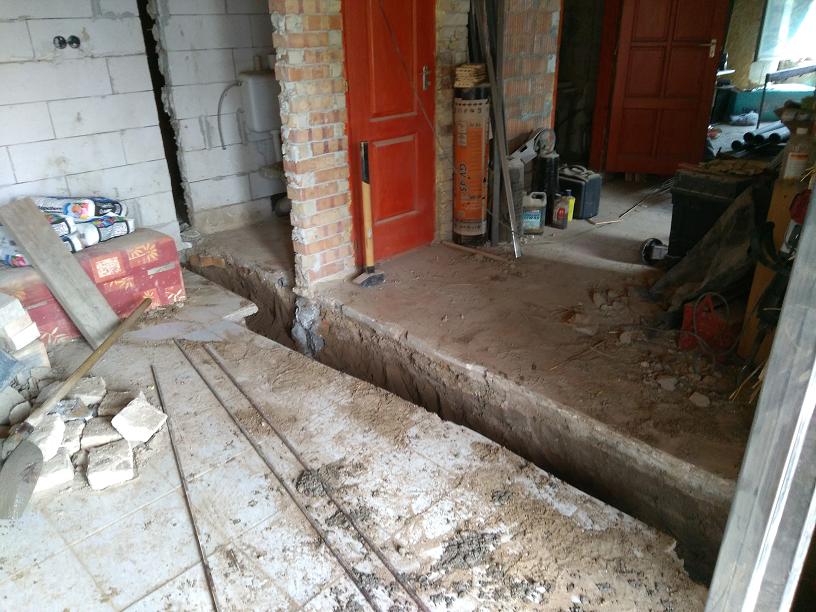
I
already made the hanging concrete for the other partition. I don't
mind, because as usual, it is nuclear safe...
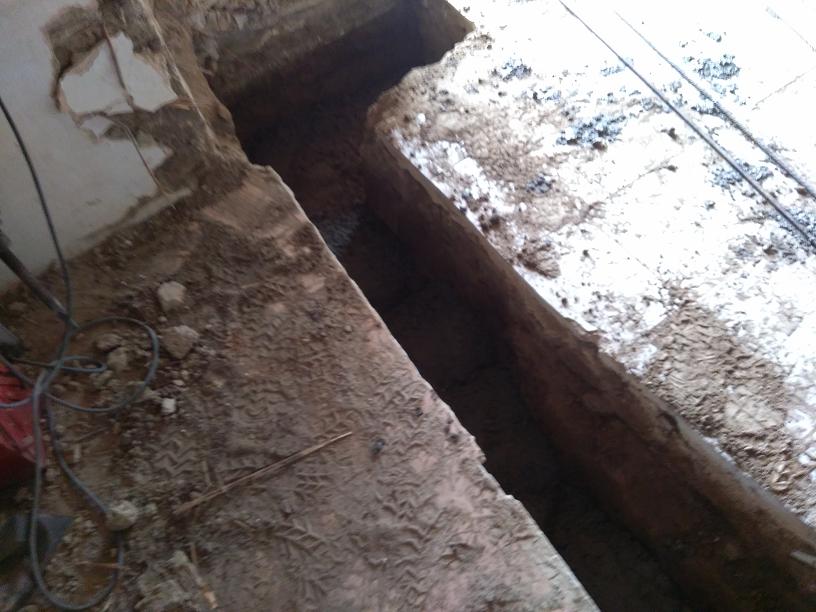
The
other end is wider because it will be a pillar to the jumper.
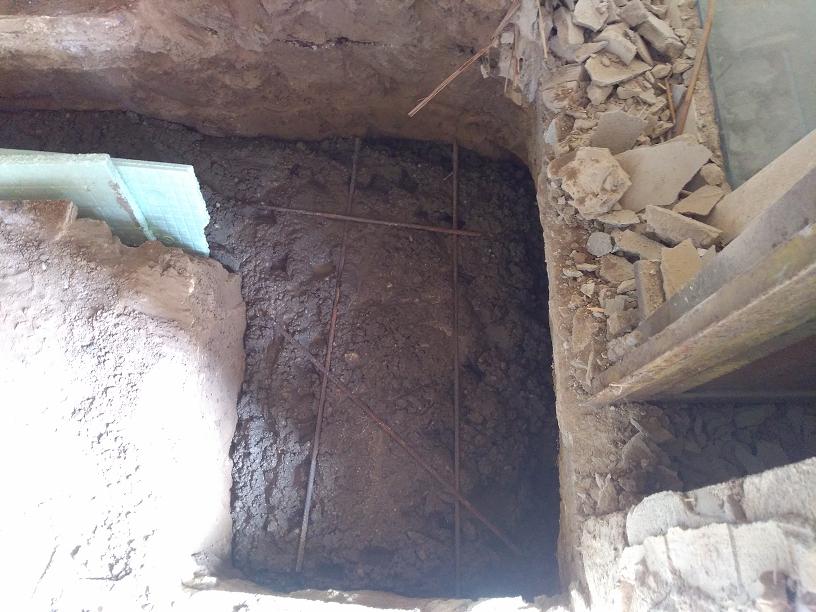
Concrete
can come. Of course, iron does not need to be deplored.
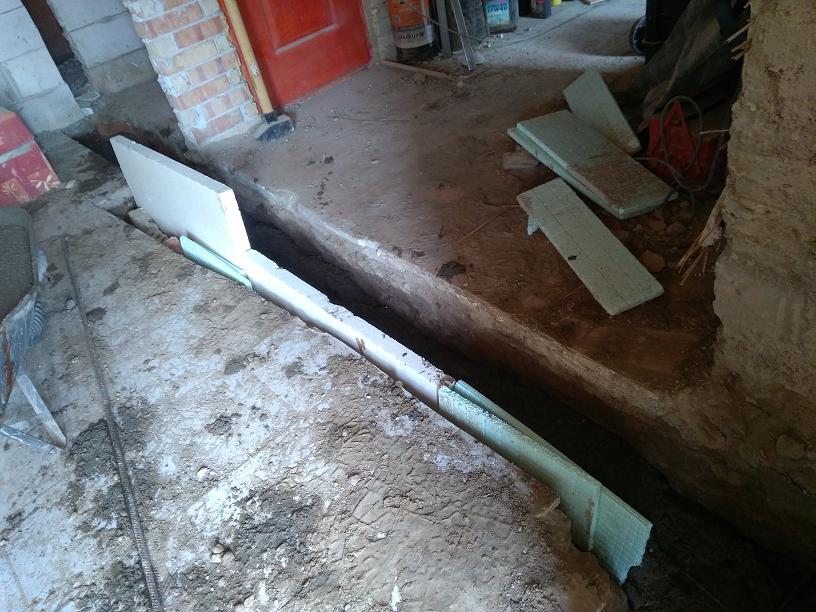
Of
course, styrofoam will do it for the blinds (as usual - see retaining
wall base).
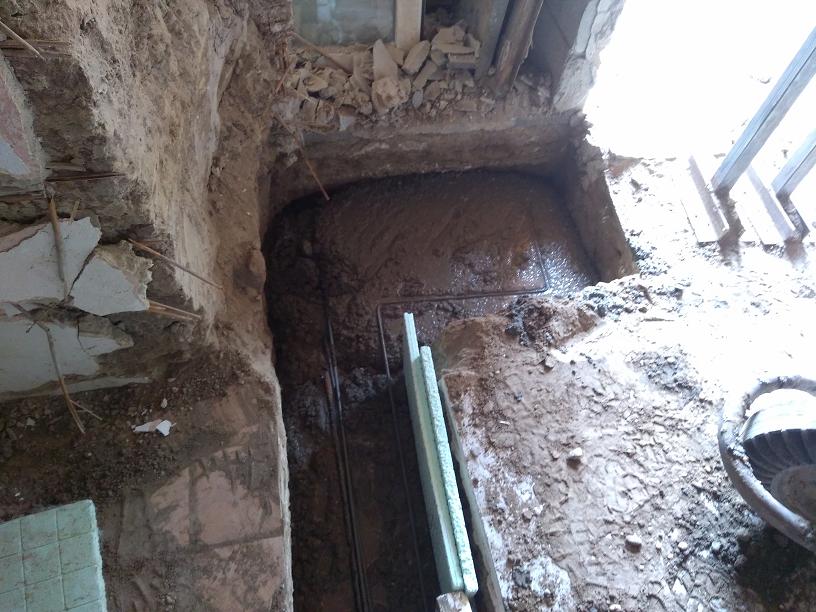
A
little more ironing...
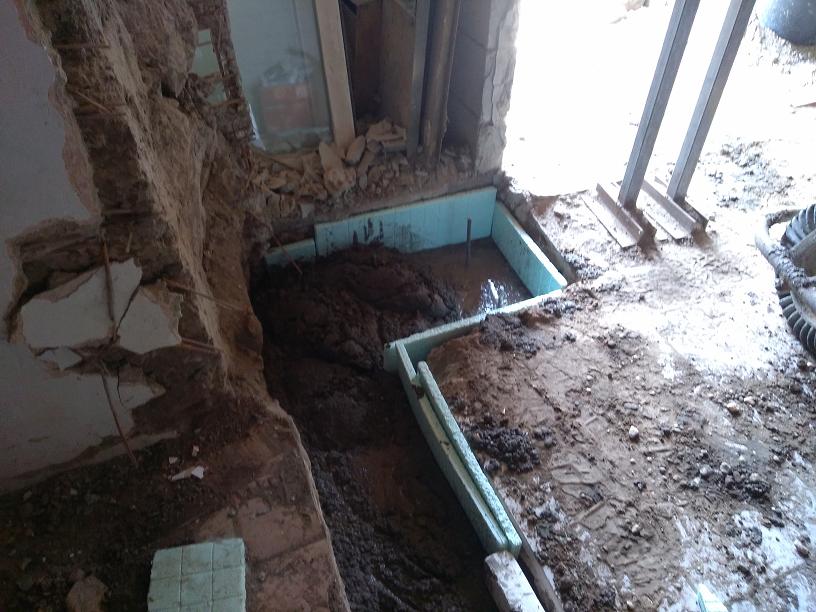
One
more concrete...
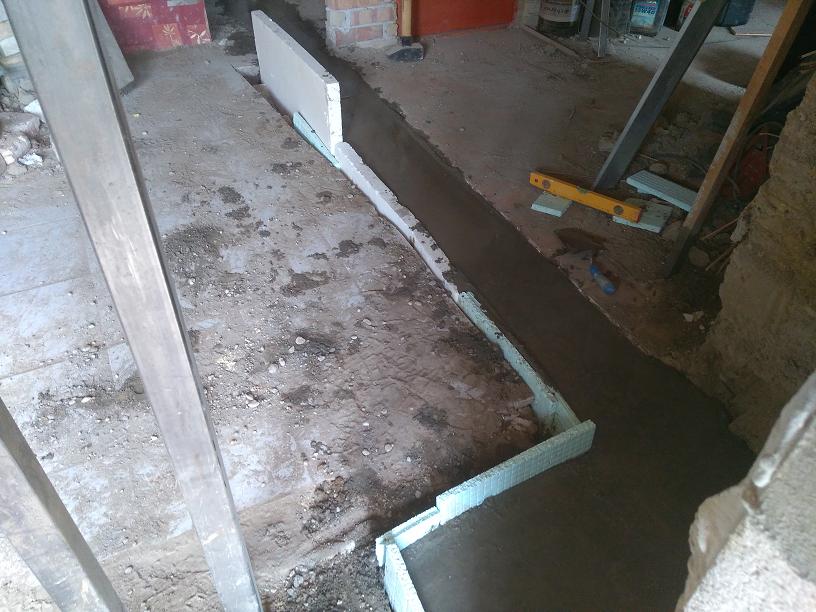
The
pit is just full...
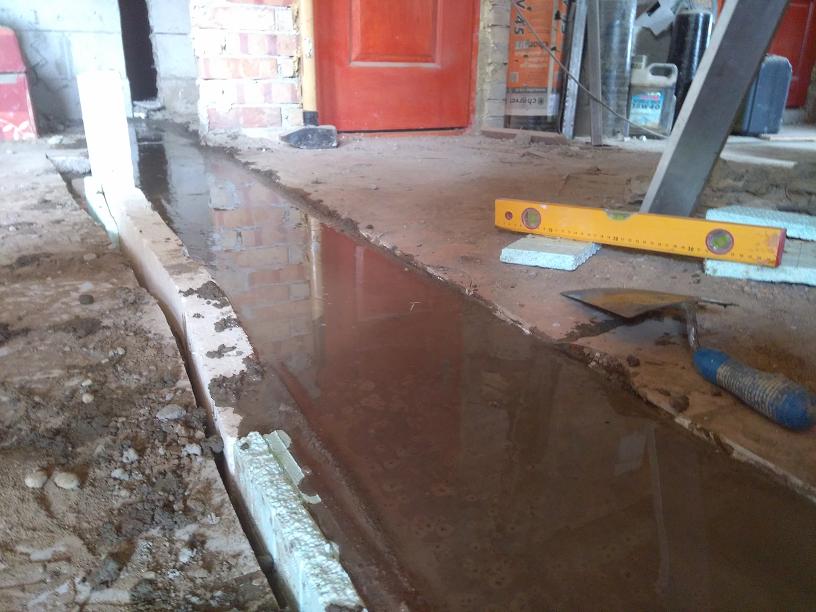
It
became quite smooth.
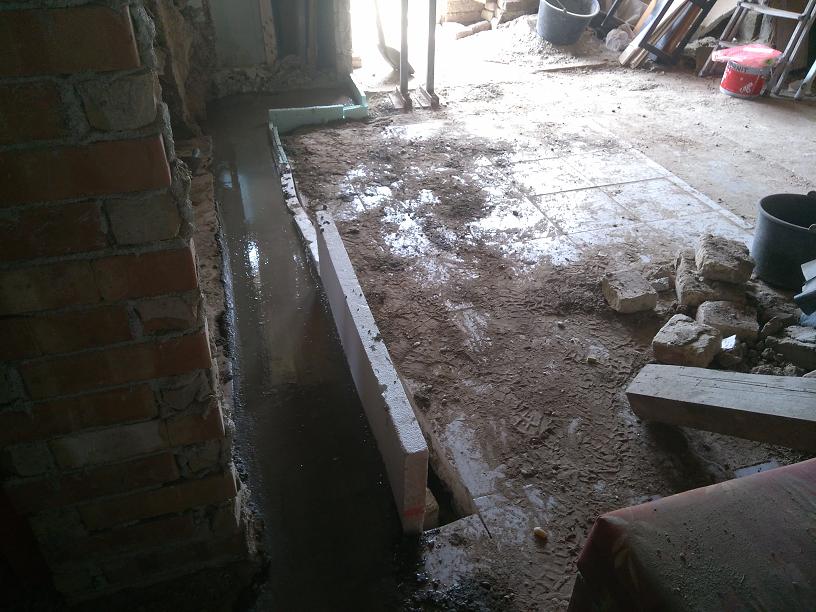
View
from the toilet :). The ventilation is excellent.
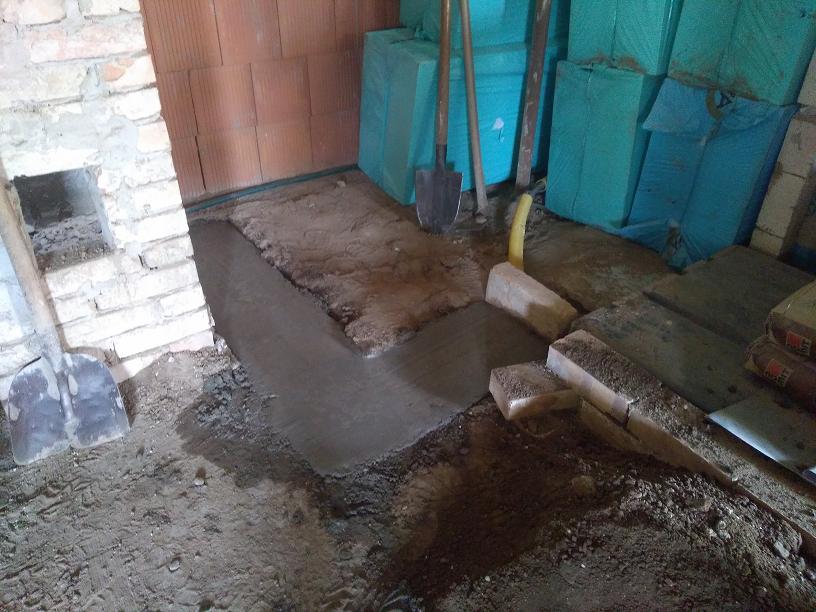
The
wall of the chamber was also demolished and the base of the new wall
was concreted.
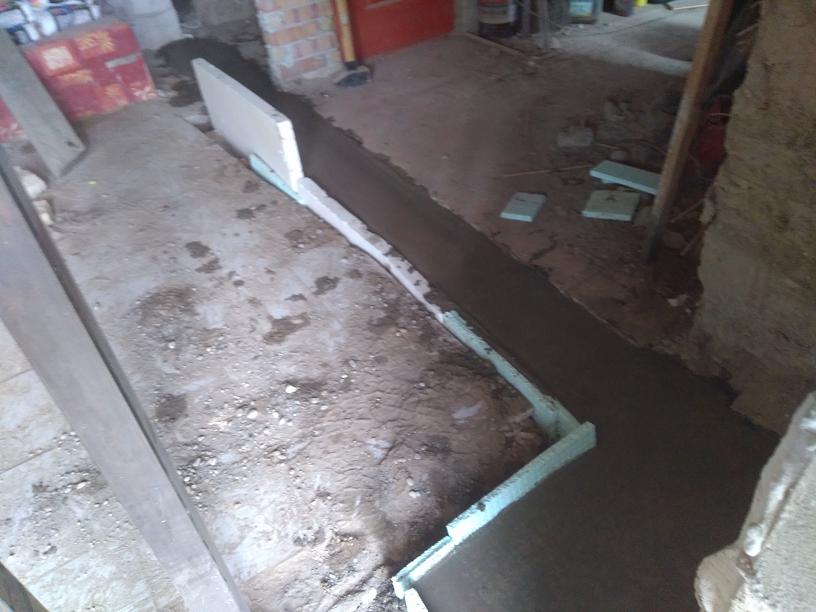
Cure
the concrete...
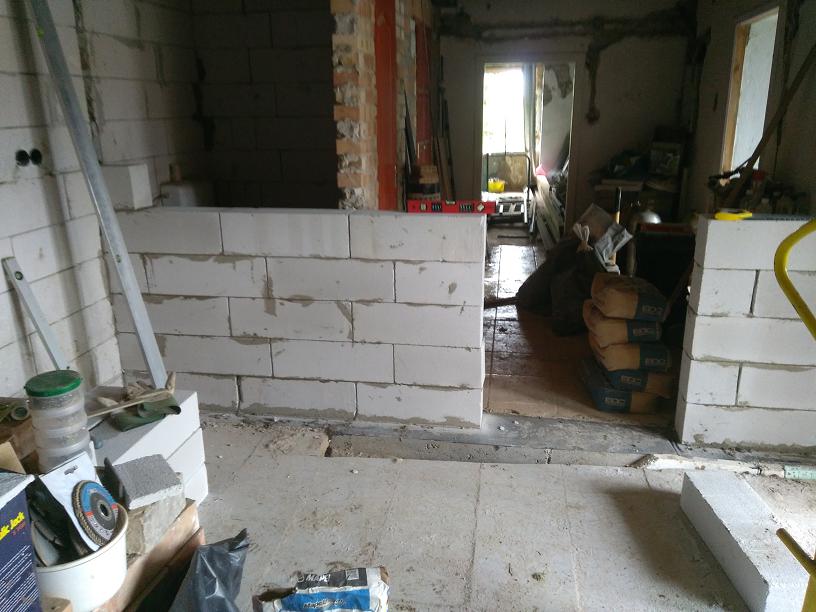
15cm
Ytong is building the new wall. Of course, the door place had been
omitted.
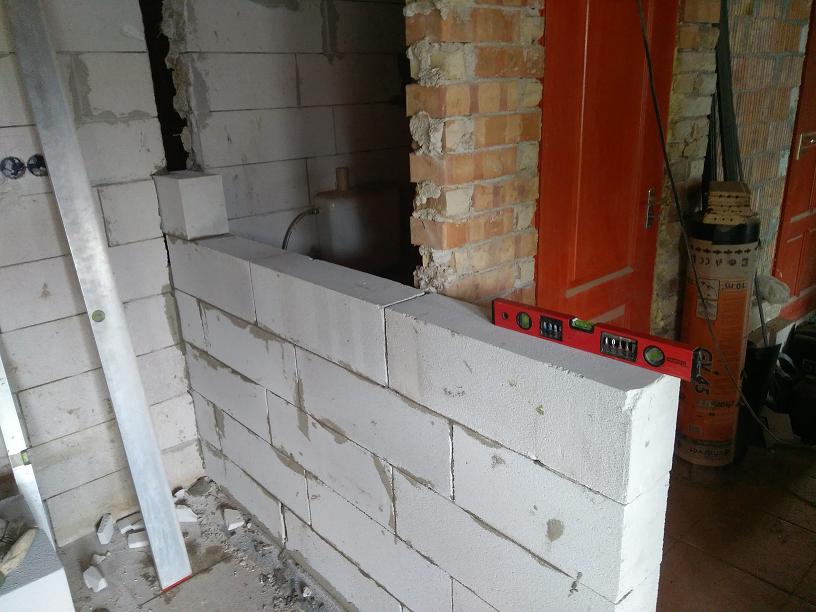
The
other wall had to be cut out every other row to be covered.
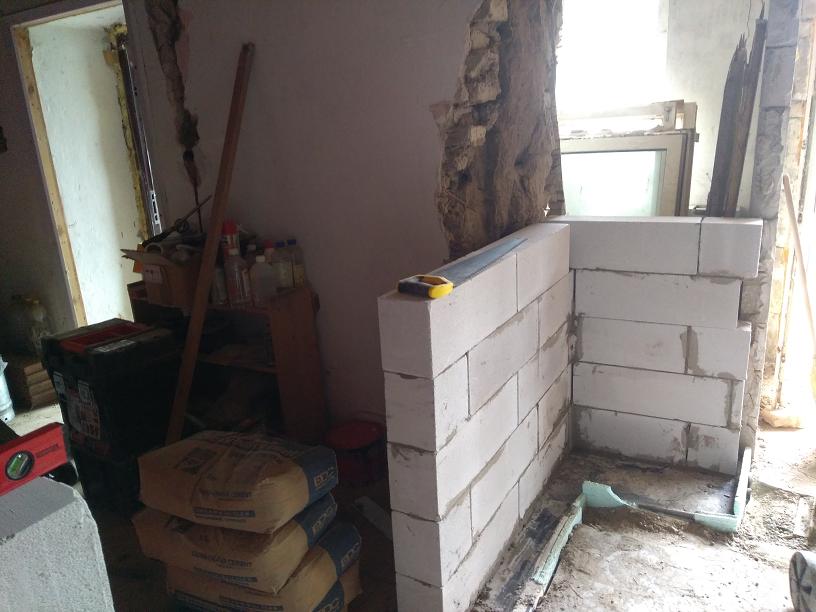
On
the other side, the column is already in place.
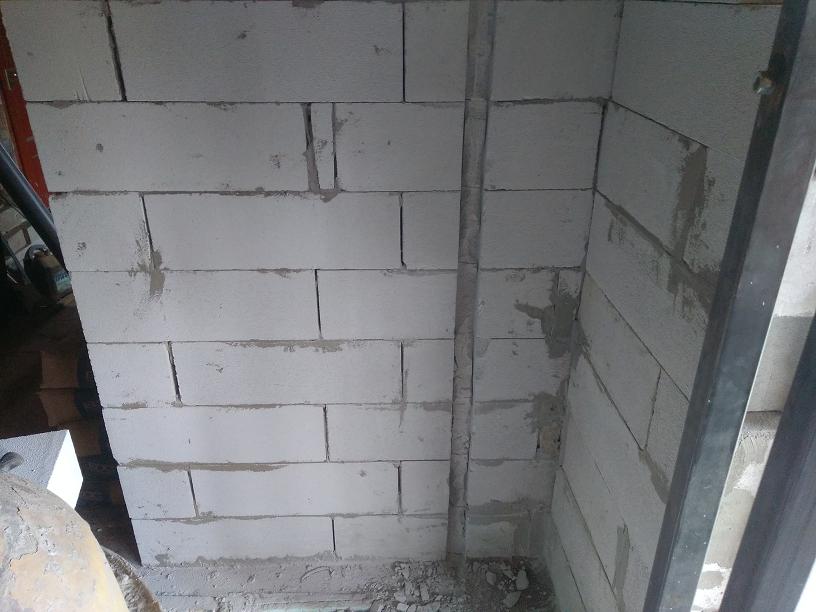
The
5cm Ytong is cut out to prevent the weight of the concrete from
stretching.
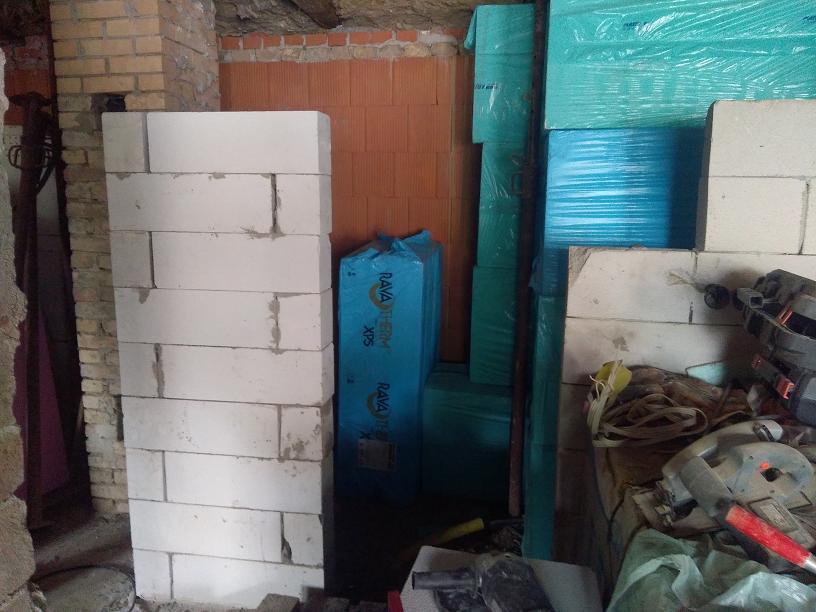
Meanwhile,
the chamber wall is being prepared. You can't wall too high at once
to keep it from moving.
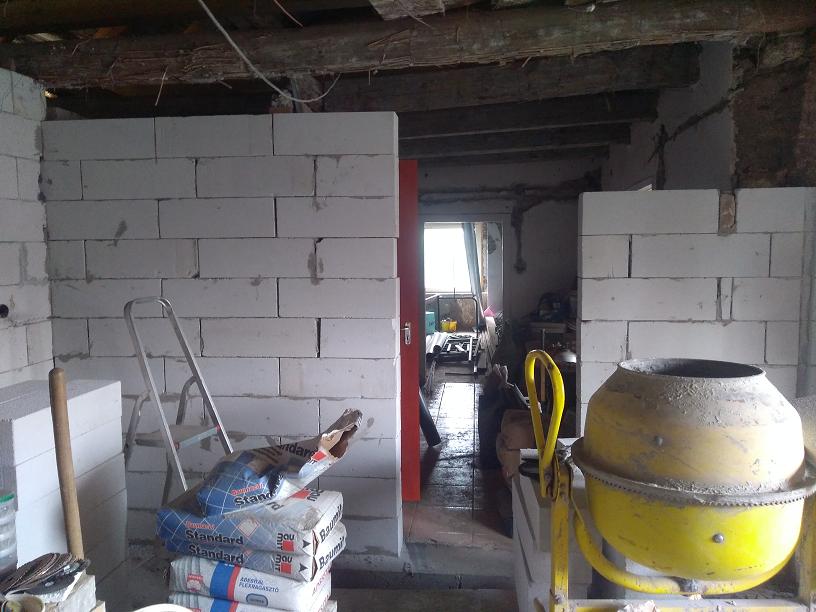
The
wall is already high. End of panoramic toilet :(.
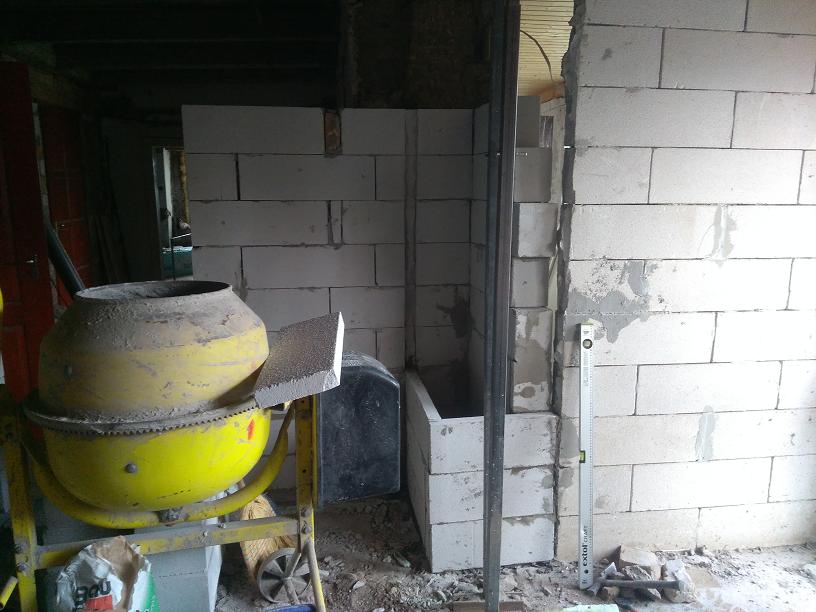
Column
formwork is also made ...
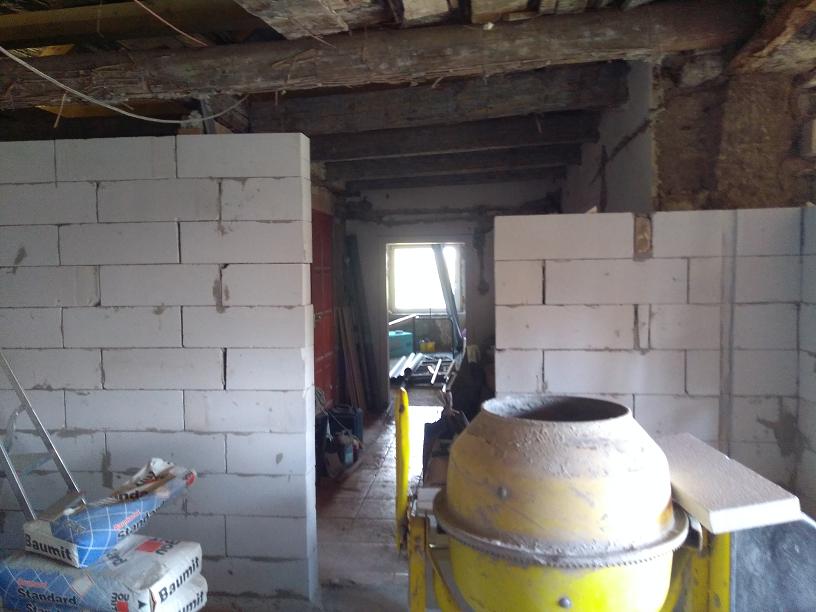
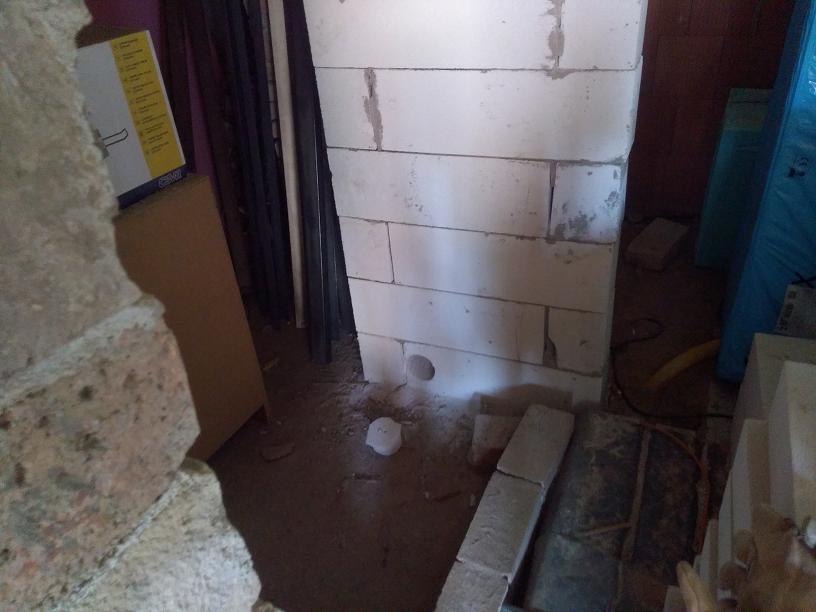
The
air inlet pipe had to be cut out towards the mass stove.
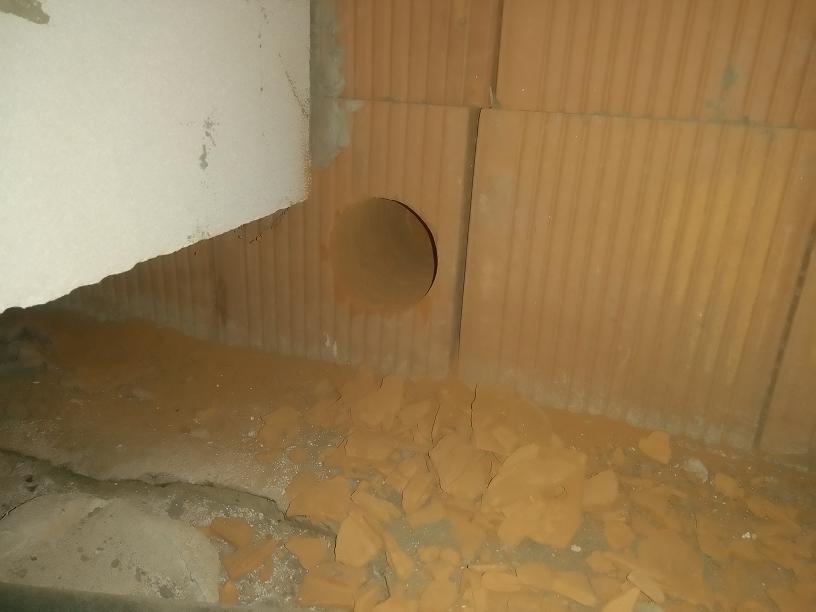
Also
towards the outer wall. Unfortunately the brick is not worth the
price, so you will have to cut it from the outside ...
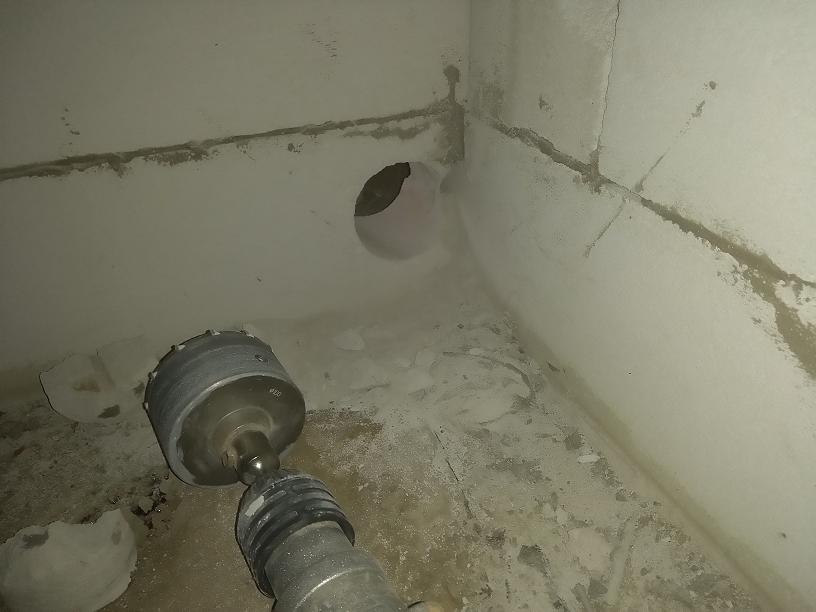
With
a 100mm carbide inserts, you can make a pretty nice cut.
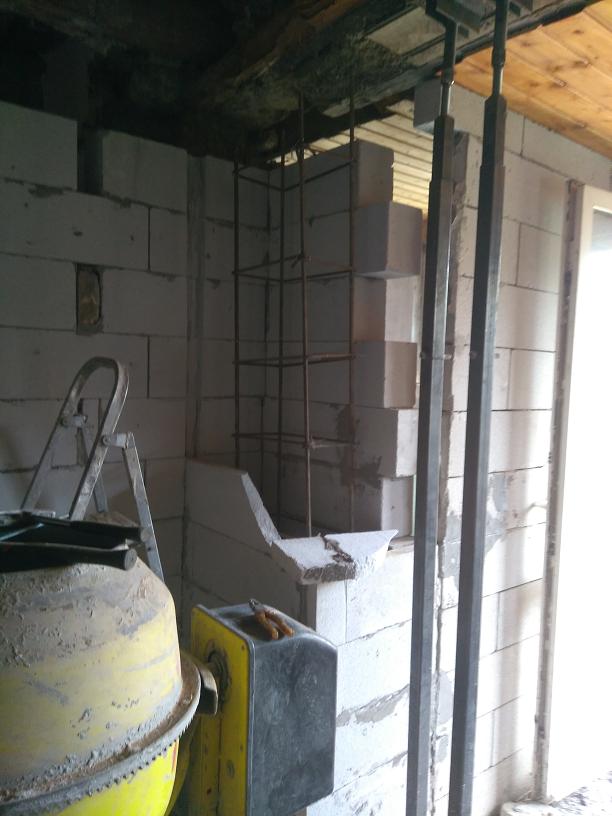
Unfortunately,
I could barely put the iron reinforcement in place.
It also had to cut off one of the Ytong's edges to fit.
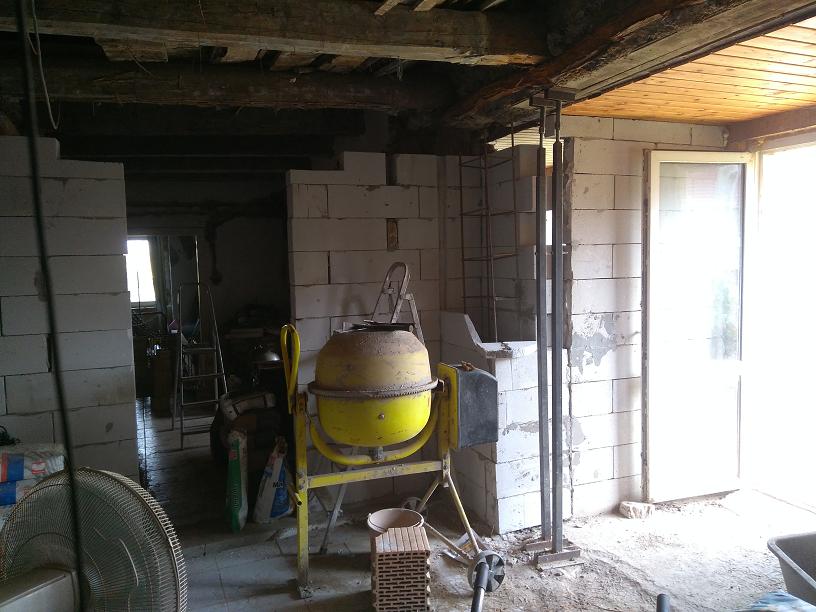
Of
course, the roof is still supported by supports. I wouldn't mind if
it was finally a decent
wall / concrete support everywhere.
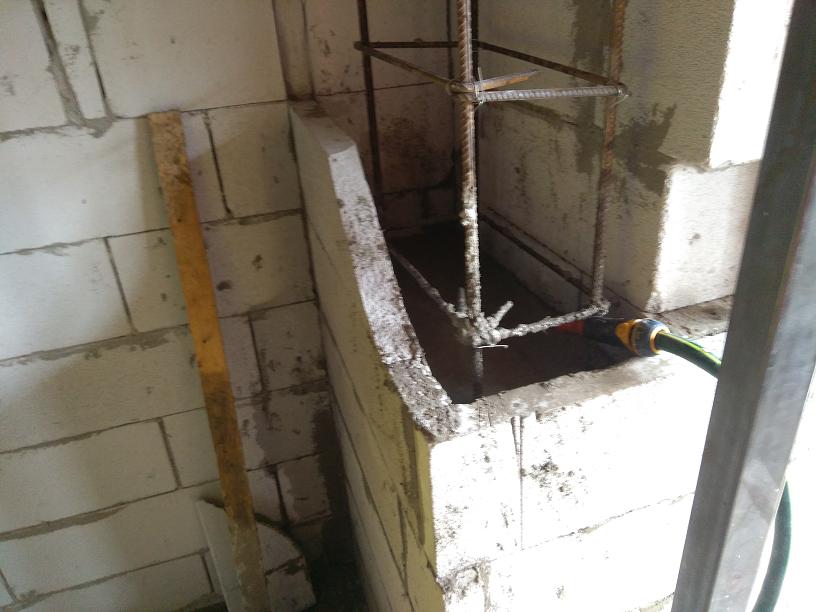
It
was filled with concrete up to the given level (the pressure of the
concrete would have been too high at the same time).
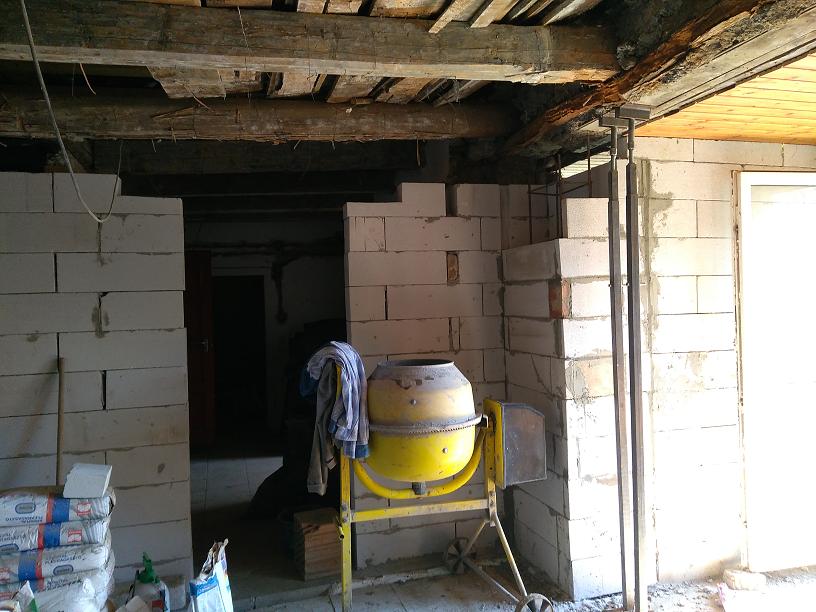
It
was finally bricked up one month later and the rest was concreted ...
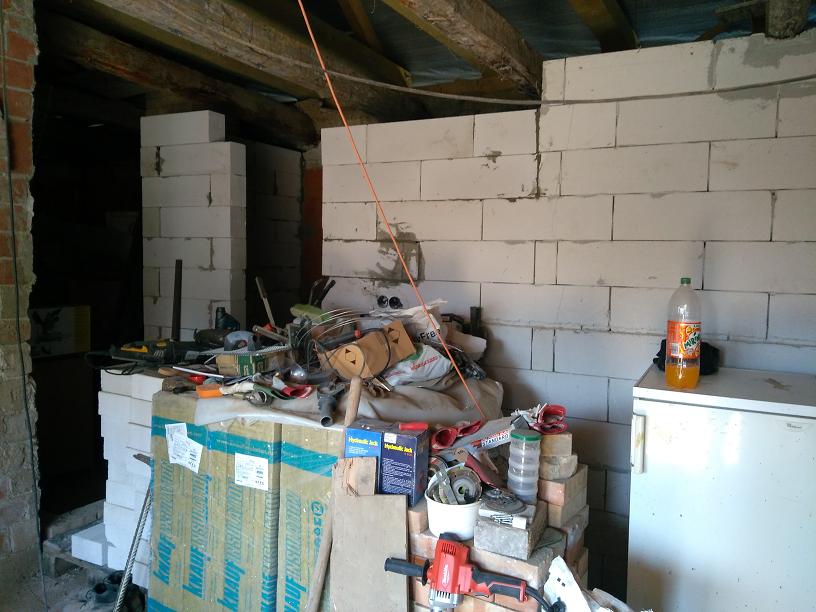
The
pantry is finished. This tool heap is a bit chaotic because it has
been demolished since
arched wall (where the stove will be the pantry), not all tools have been nailed to the wall since
and it's pretty cumbersome to keep in order because there's not a single foot in the middle of a big construction ...