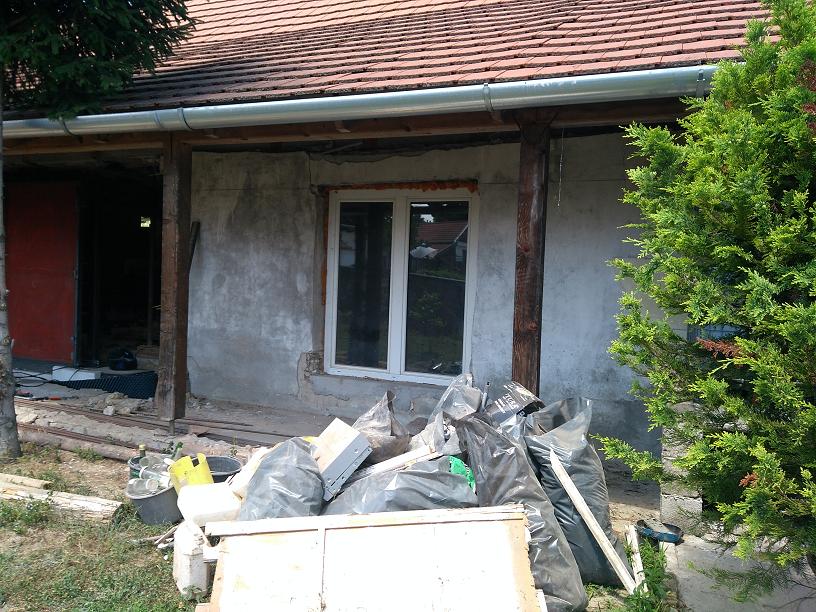
From the outside, the crack is visible above the window
(there were also 2 brutal concrete bridges for extra weight).
Main page – Adobe house - 2019
Adobe house renovation – Rear room wall replacement
As we have become accustomed to, all walls had something wrong ...
The back room, unlike the others, was not 60-70cm, but only 30-40cm. This is the size of 2 rows of bricks.
Above the window and at the beams, there were quite obvious cracks ...
Unfortunately, this one also needs to be replaced because it is a time bomb. It may crack at any time (also cracked in the last 1 year).

From
the outside, the crack is visible above the window
(there were
also 2 brutal concrete bridges for extra weight).
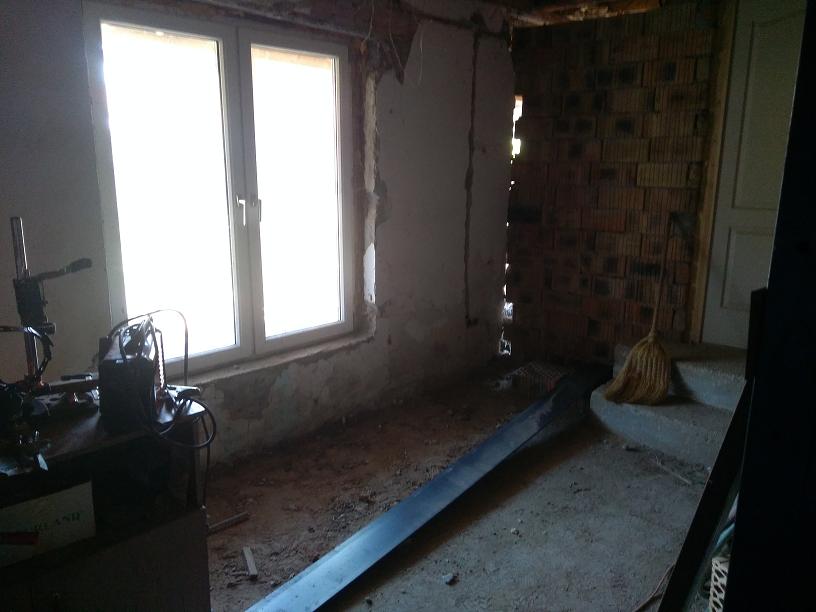
You
can see it better from the inside.
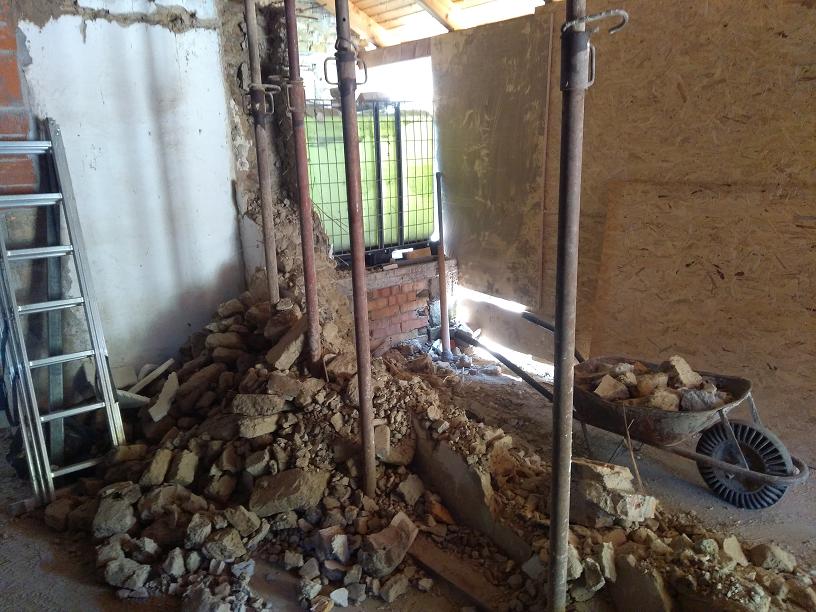
Another
wall demolition ... It was a pity because it would have been nice to
have more clay walls.
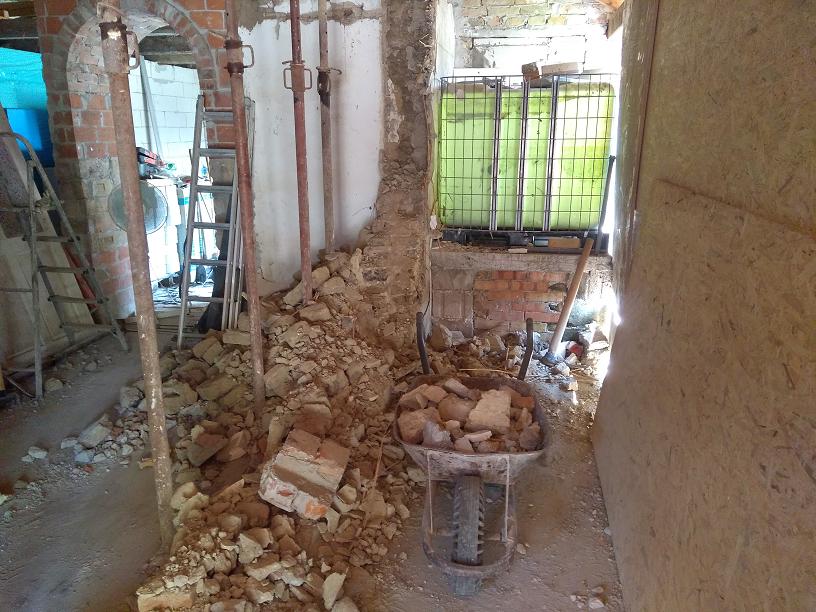
Here
you can see it is too thin for the main wall. It also contained some
burnt bricks below.
Too bad the rest are not made of ...
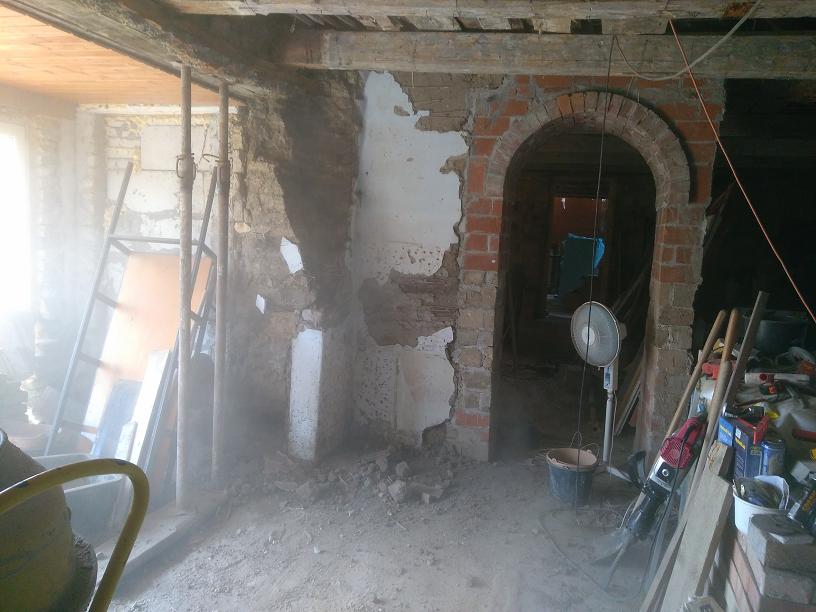
The
continuation of the wall is in the kitchen, where the upper
bridgehead is supported on the adobe wall ...
with wooden wedges ... Of course its edge has fallen ....
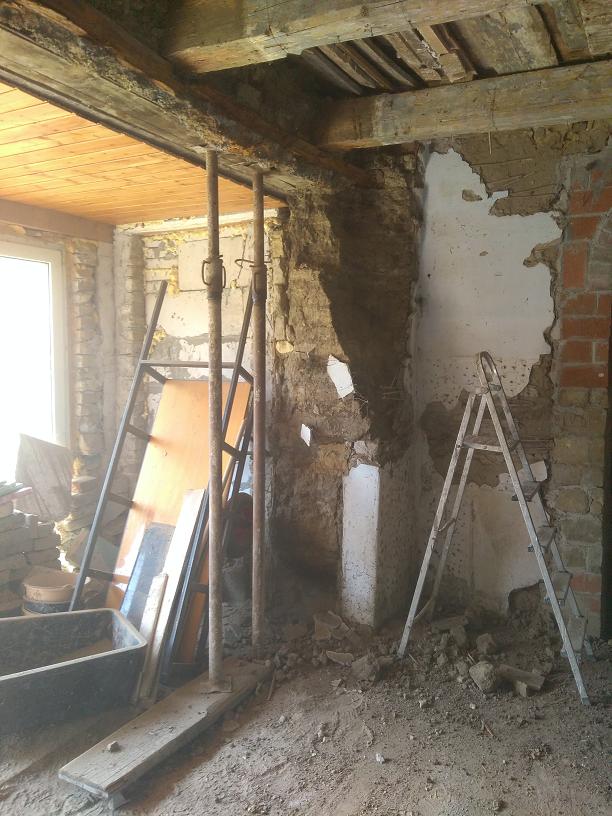
It
was also demolished after roof support ...
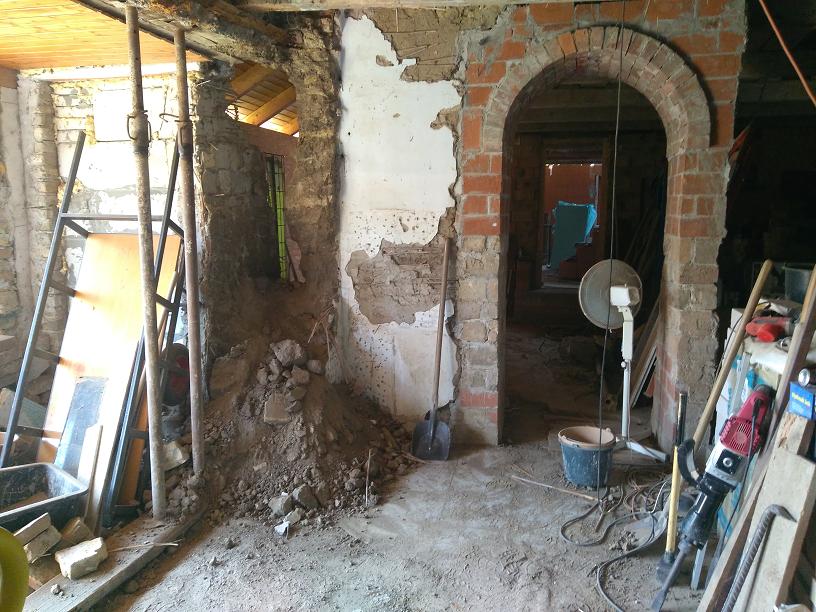
This
part of the wall had at least normal thickness, which was not an
advantage in terms of debris.
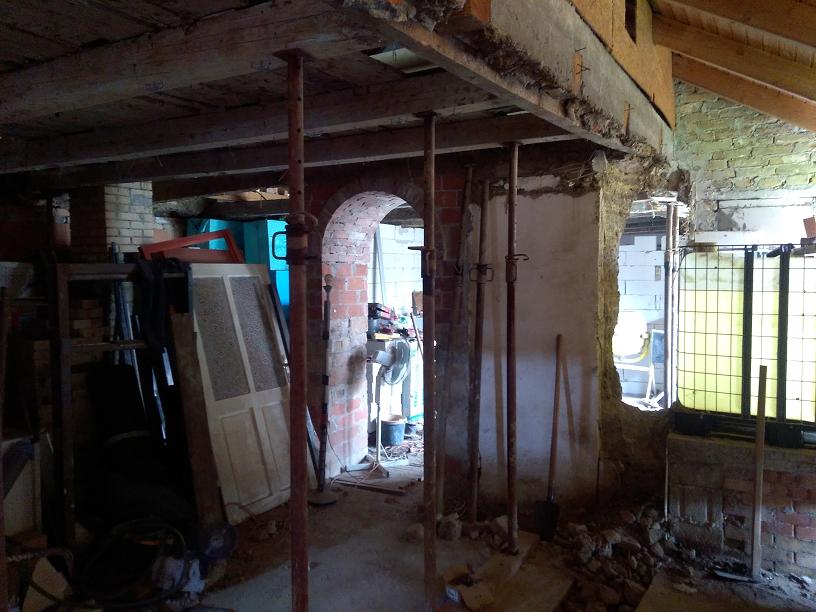
The
roof is backed by struts again ...
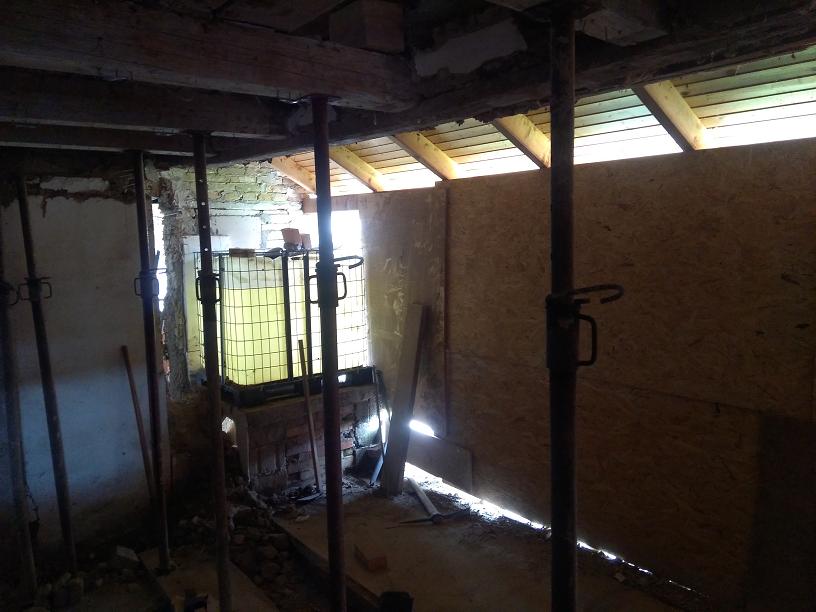
It
was covered with OSB tiles from the street to prevent the house from
being wide open.
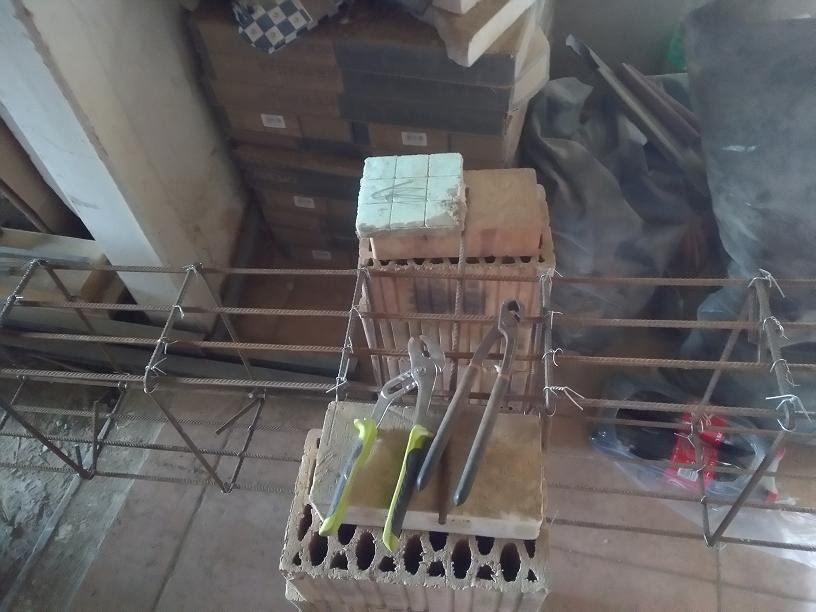
Conventional
reinforcing, but now with a little more iron (was plenty).
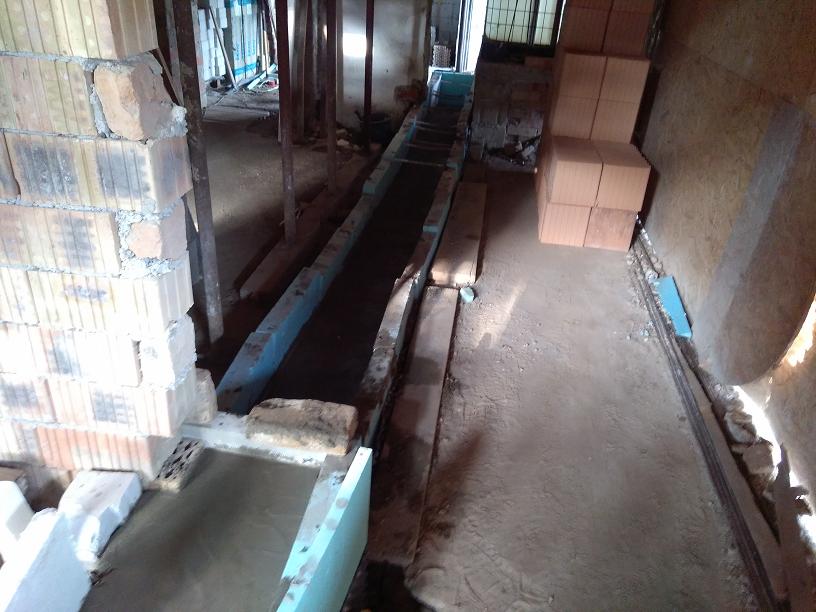
At
the workshop base, the reinforcing bars were directly overhanged to
provide continuity.
The formwork is made of 8cm polystyrene foam, 5 layer pipe and polystyrene anchor.
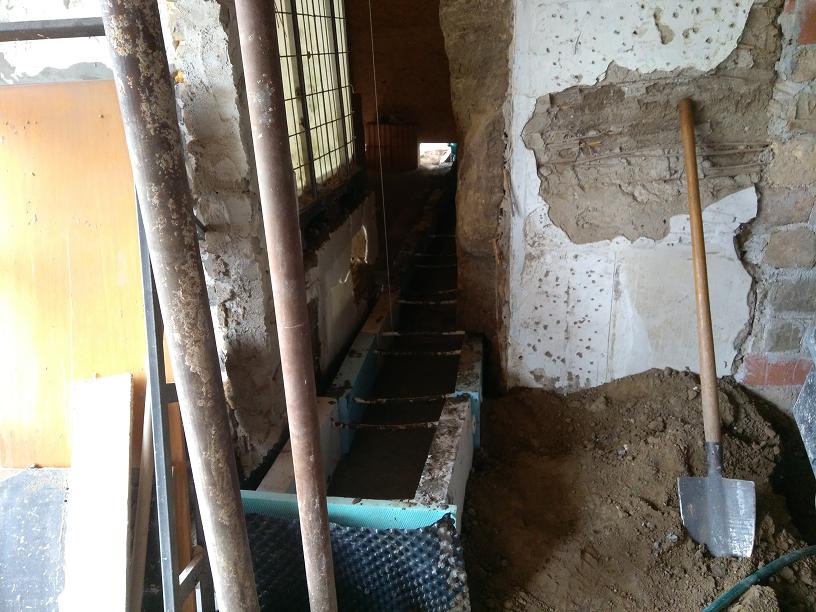
With
a little earth, his edge was still supported. Here will be another
support for the kitchen bypasser.
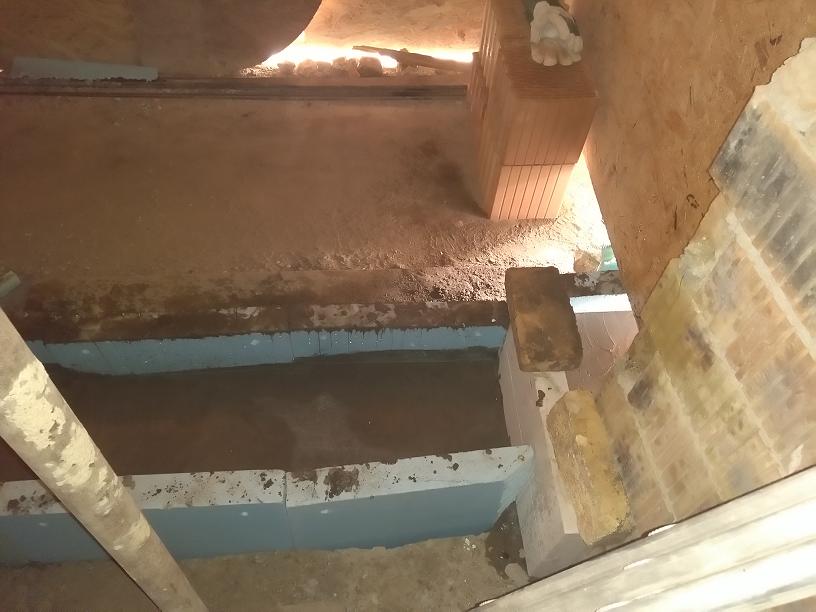
A
staircase was installed here because the workshop is 2 stairs higher.
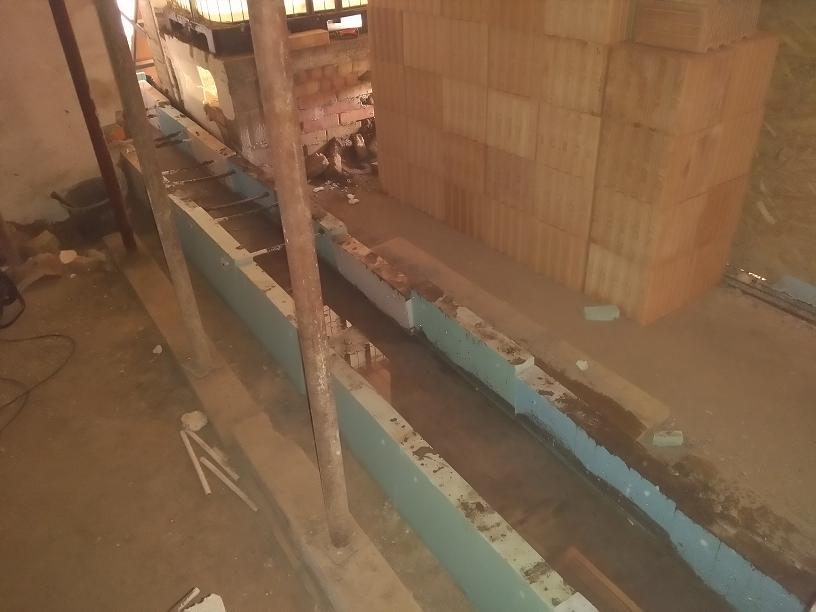
The
concrete level has been set.
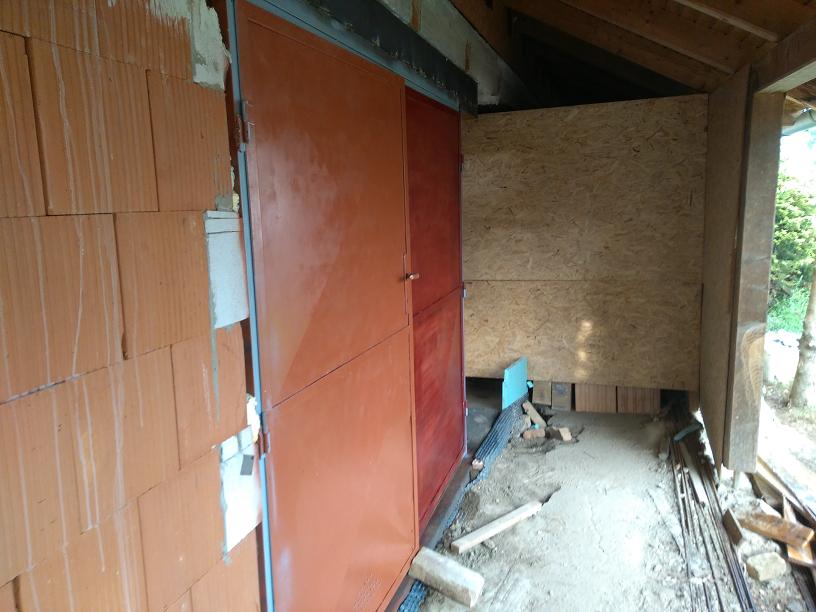
The
opening was barricaded.
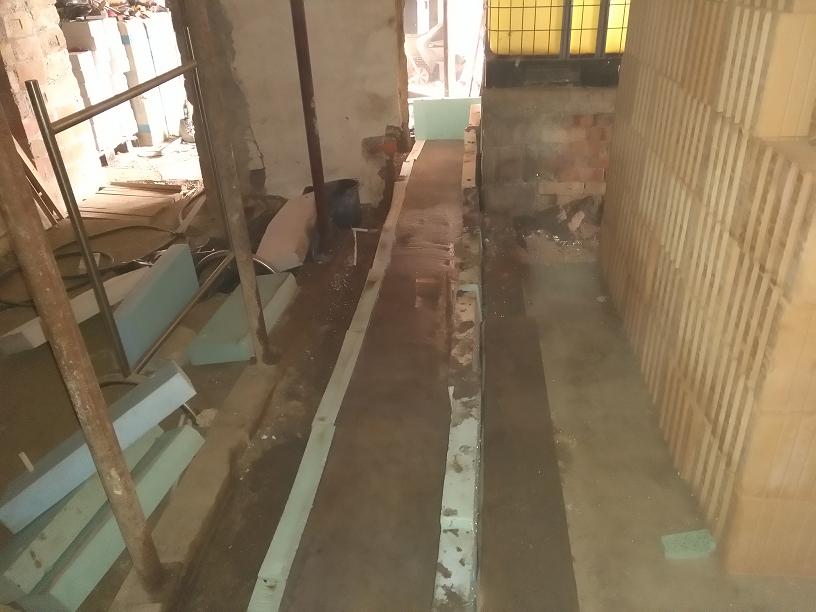
The
polystyrene has been cut off,
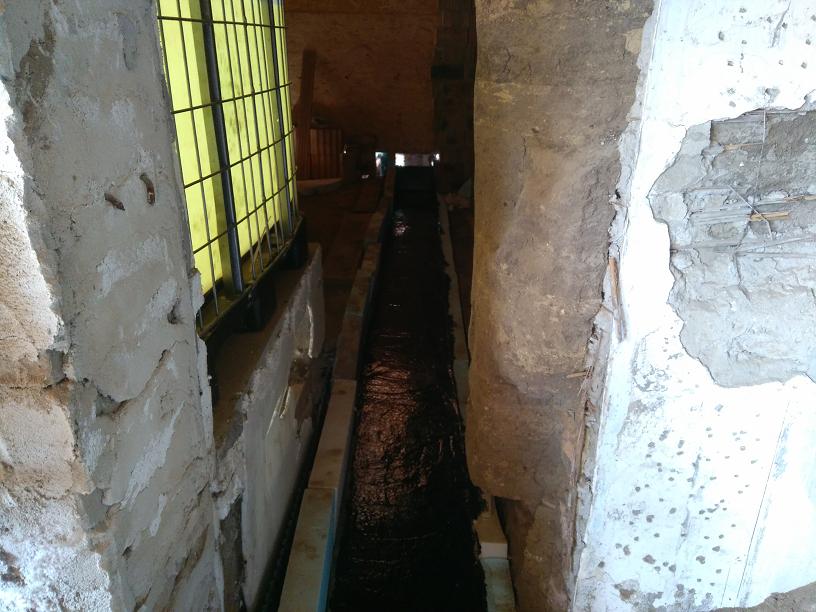
the
concrete was lubricated with bitumen after 3 weeks of setting.
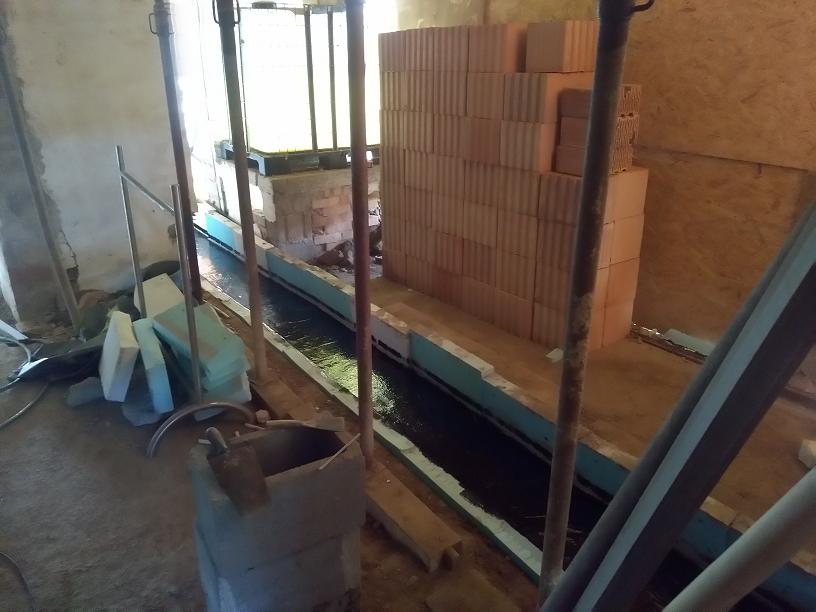
It
shines like the "cricket valley" :).
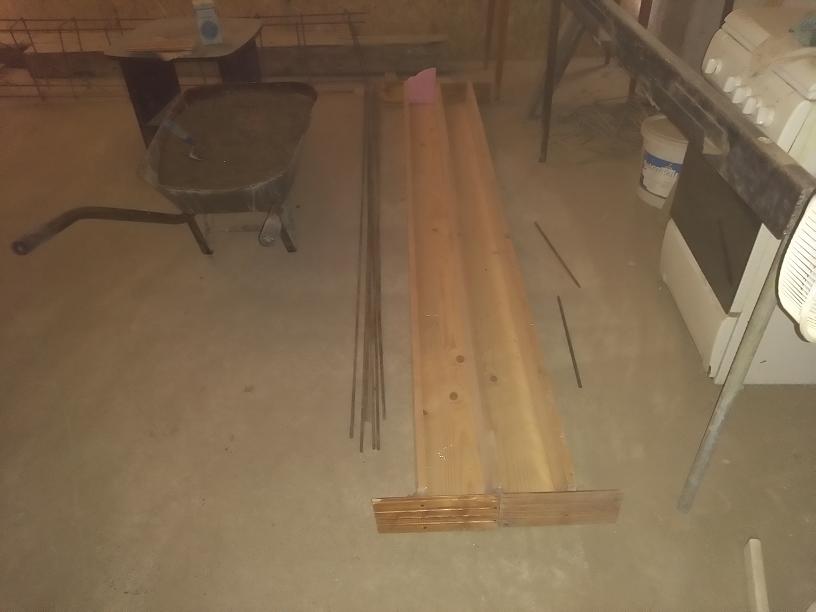
Meanwhile,
a formwork was made for the special new bypass. They are 2.5m wide.
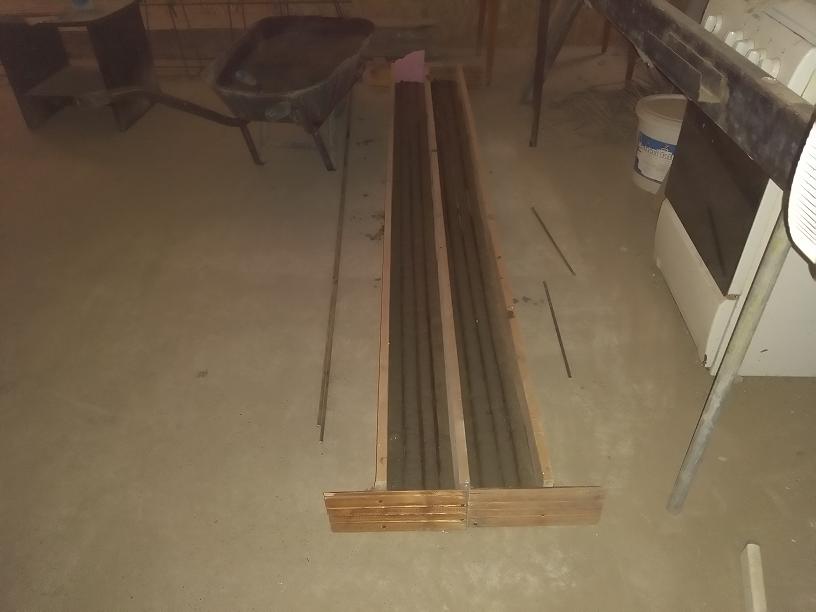
Below,
3-3 fibers of reinforcing steel,
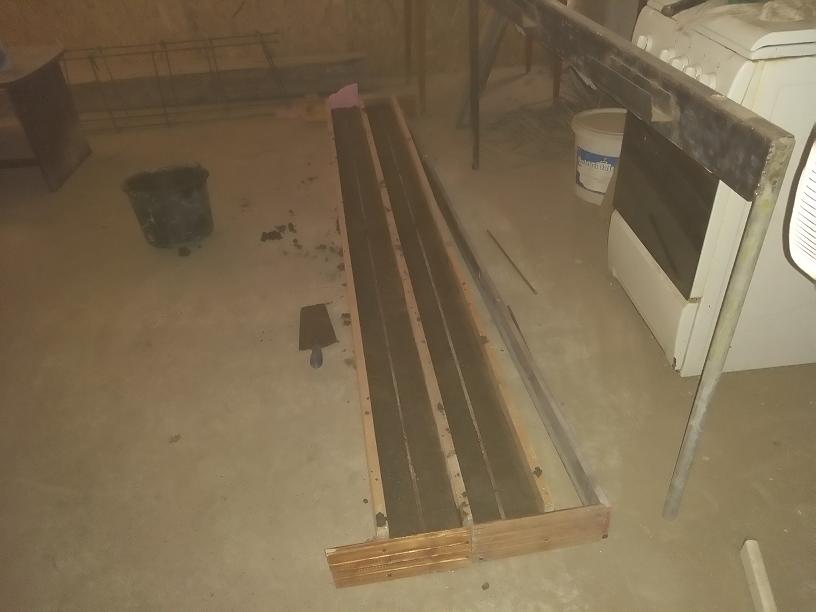
on
top of 1 piece. (There is tensile stress at the bottom, so it must be
stronger).
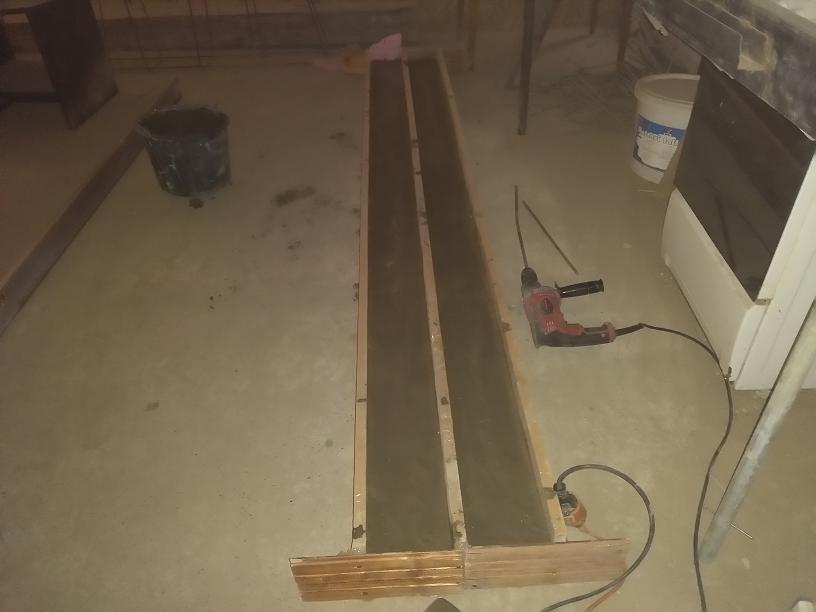
One
more 1: 3 concrete mix and then vibrated with the drill
the whole bubble-free. He was forced to eccentric with a bent concrete reinforcement :).
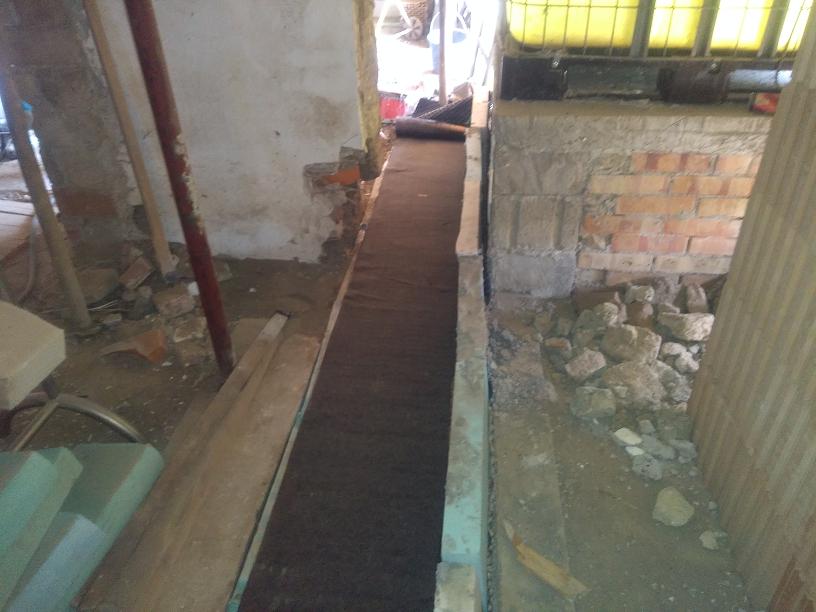
At
the top, the adobe bricks adhering to the concrete slab were torn
down and then melted the tar paper.
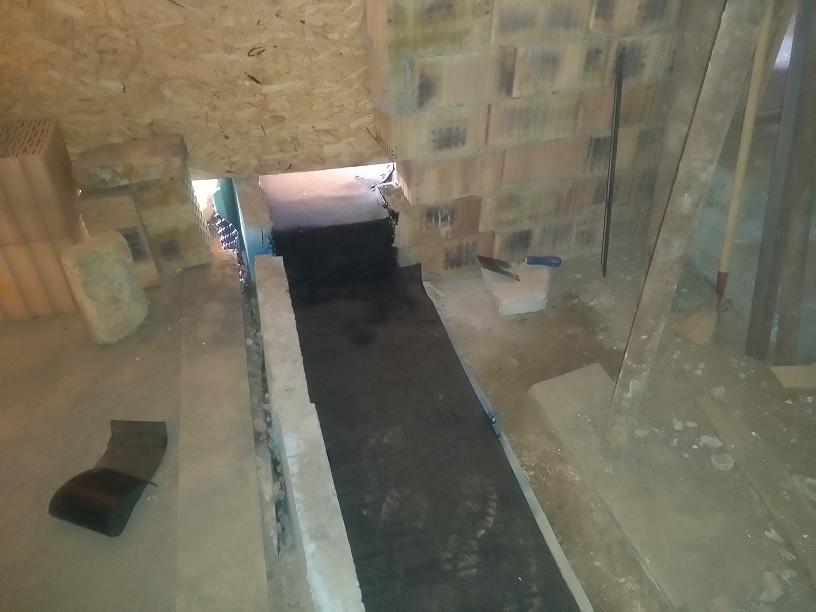
Nicely
overlapping where It's needed to.
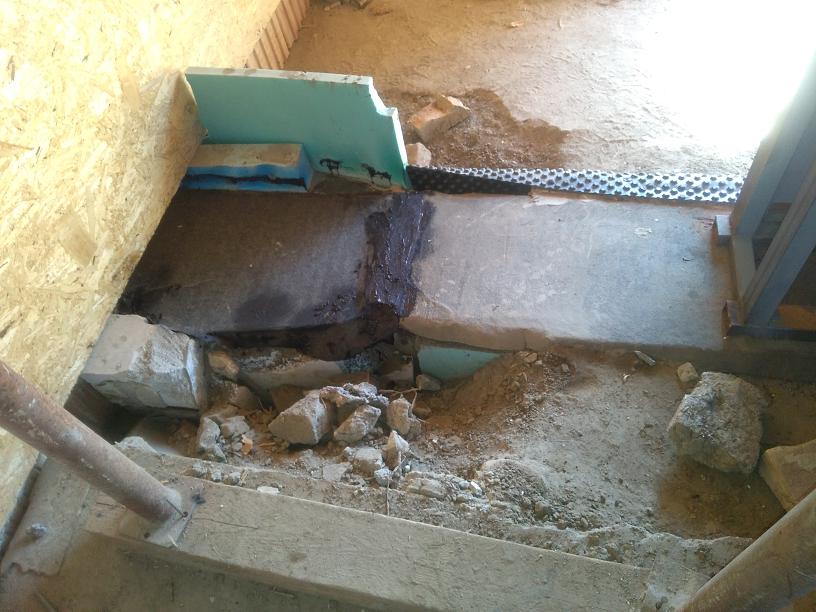
Okay,
she's not so pretty, but she does.
Next is the masonry: