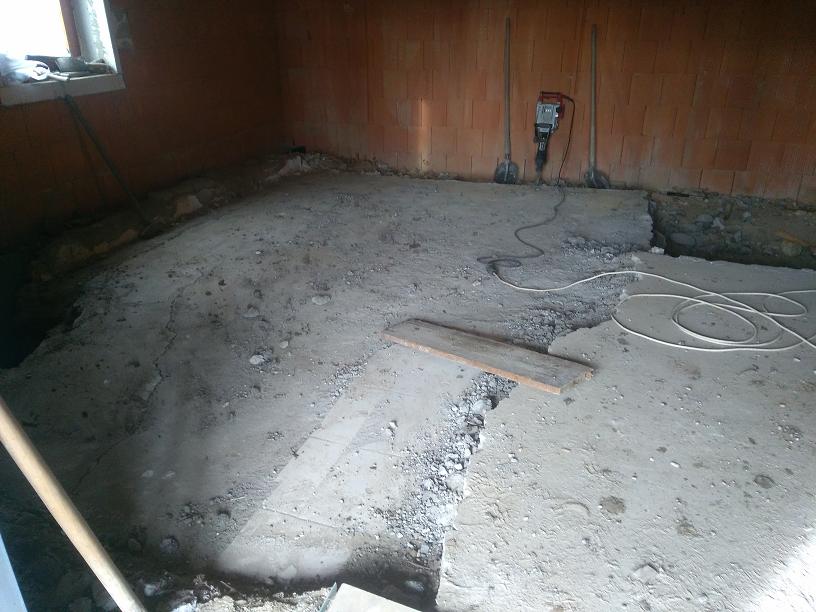
Several layers of concrete were poured on top of each other on the floor. I think the previous one was always broken because it sank because of the cellar ...
Main page – Adobe house - 2020
Reconstruction of a basement under a workshop
As the old cellar almost collapsed the house (the main wall was built on it), so after the foundation had to be started from the cellar,
the cellar ceased to exist. There was a hole left under part of the room, which is not very reassuring.
A cellar, on the other hand, always comes in handy. The location of the stairs was also given, so the new cellar was completed by expanding the already hollow part.

Several
layers of concrete were poured on top of each other on the floor. I
think the previous one was always broken because it sank because of
the cellar ...
This was repeated 3 times ... No comment! For this they say that good work takes time for bad work and at least twice as much ...
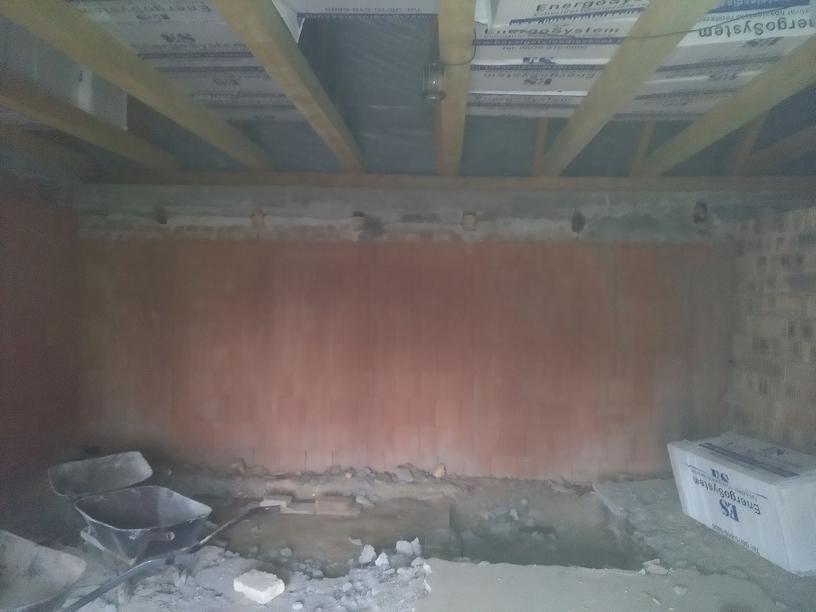
Plenty
of debris was generated due to the 3 layers of compacted concrete. It
was about 20-25cm thick in total.
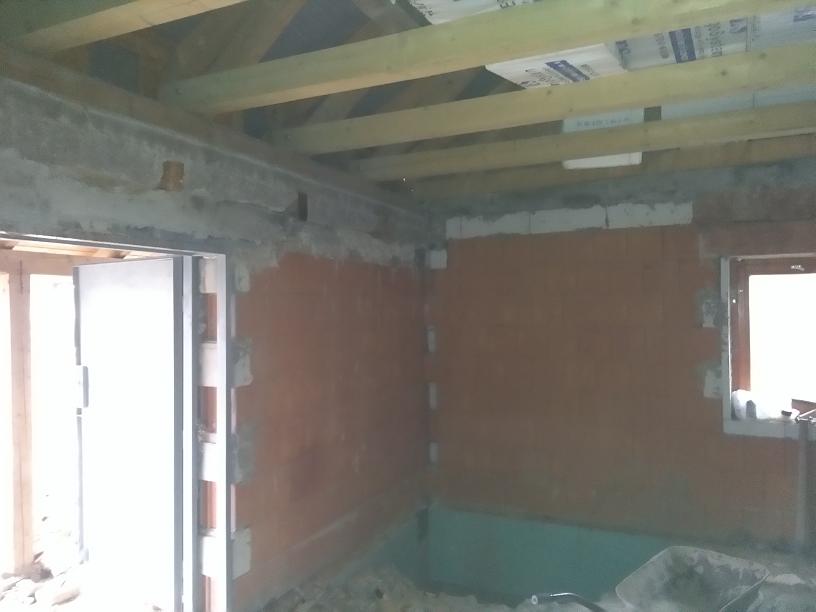
Since
it was no longer the supports but the new wall that held the roof, it
was finally possible to dig it all out.
So far, the supports were
on the floor.
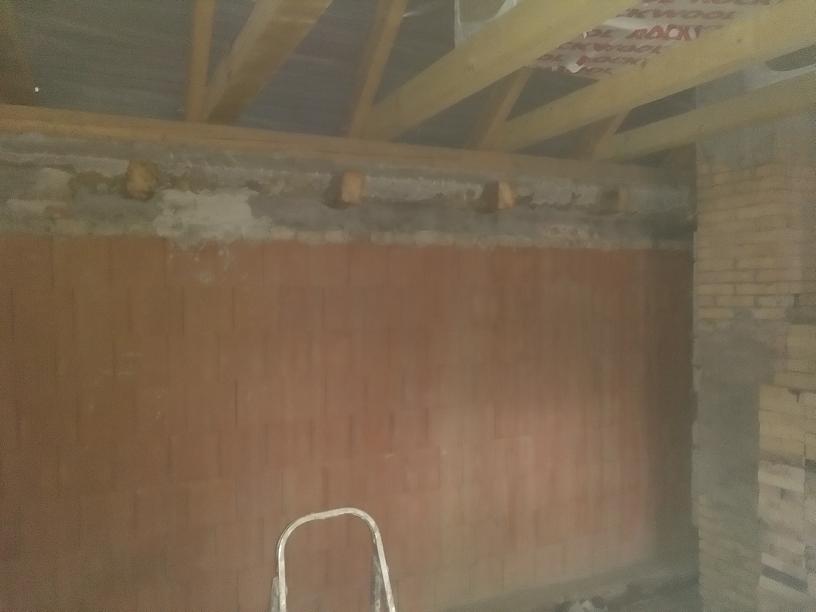
Old
beams have been cut out everywhere because the roof is already held
together by new beams in an atomically safe way.
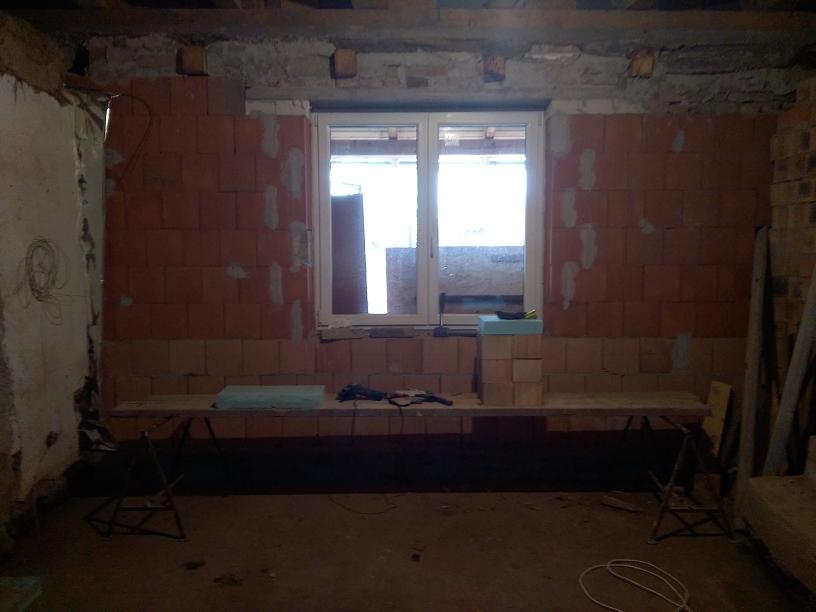
The
beams in the other room were also cut out.
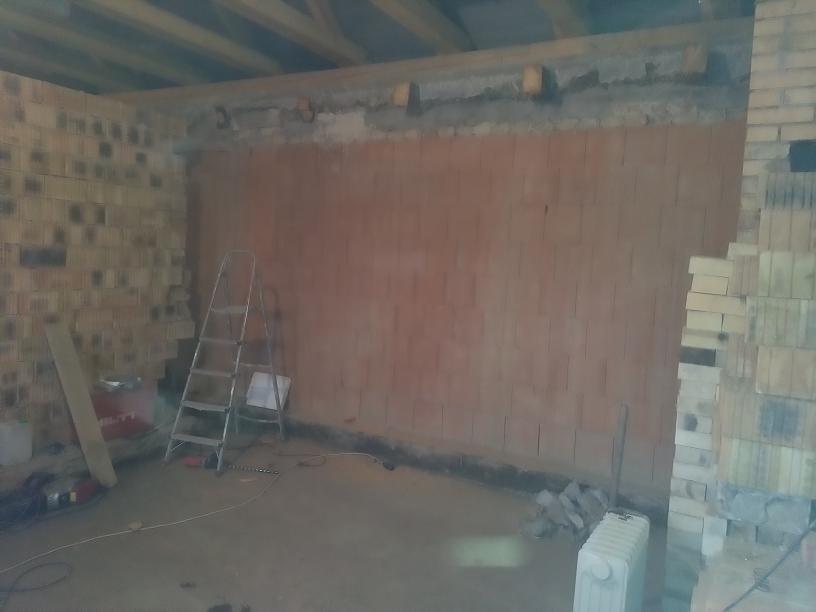
I
cut the ends even later to the plane of the wall. It was fun...
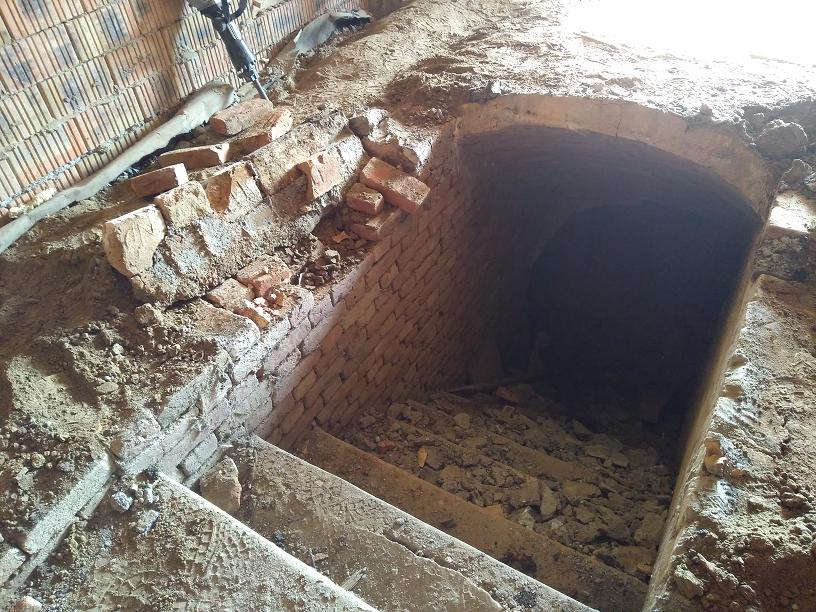
The
wall of the old cellar passage was only laid out of a row of bricks.
No problem, I will still have a little brick for further plans,
such as. an oven in the garden, etc.
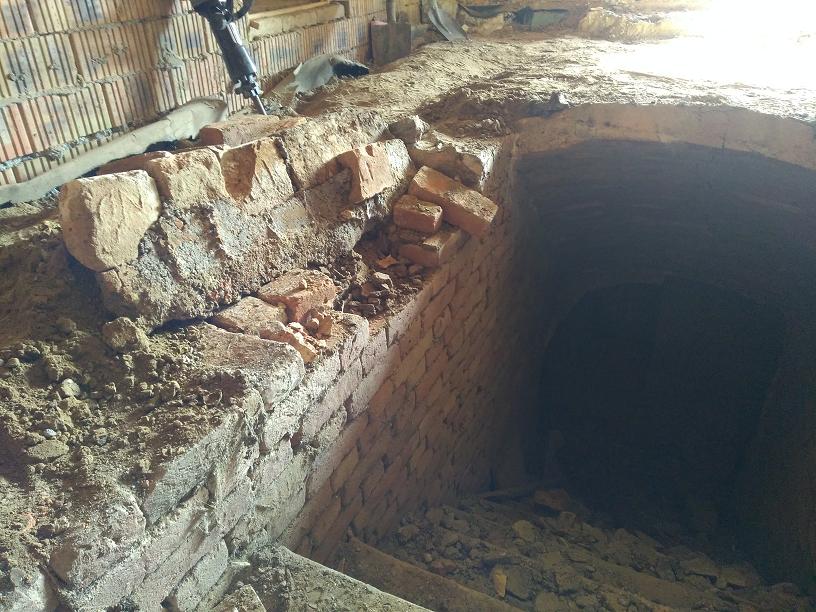
Of
course, the top was laid down double and mortar was accidentally
placed there...
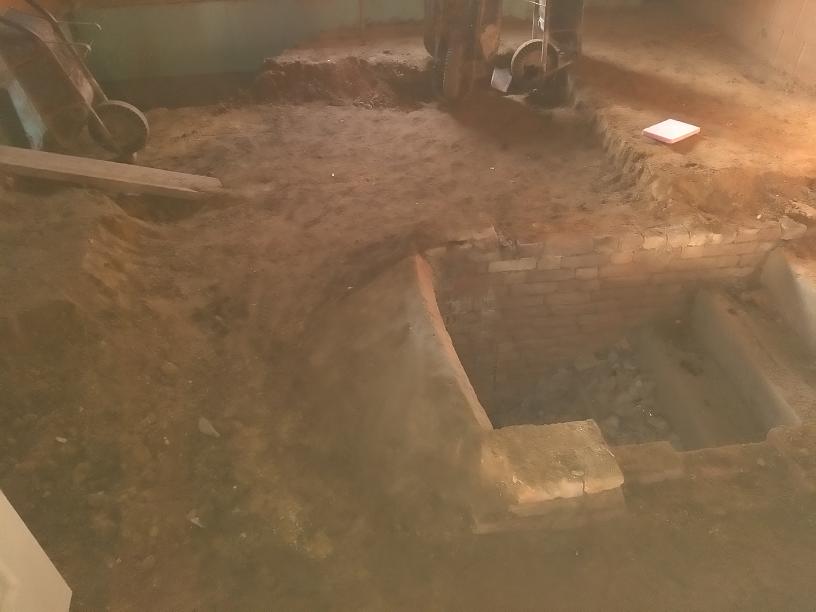
During
the excavation, care had to be taken not to tear the top of the mat
... let's say it was also well poured with a good cement mortar ...
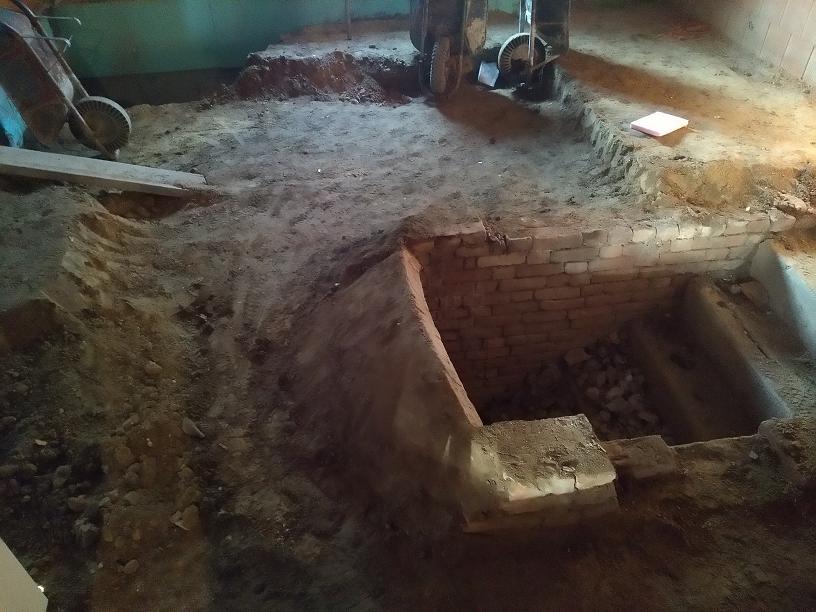
It
was hard to take a good picture because of the dust... I just managed
:).
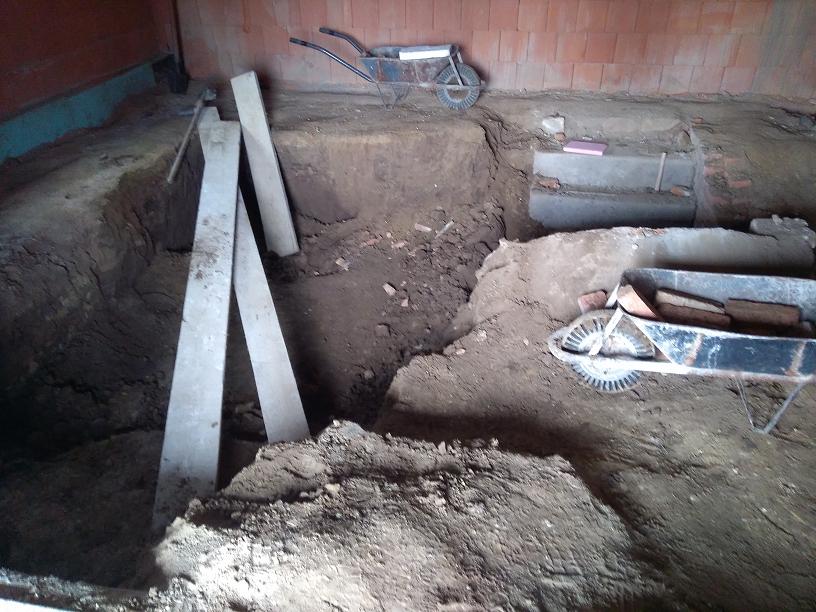
As
the level difference increased, planks had to be laid to carry the
ground out.
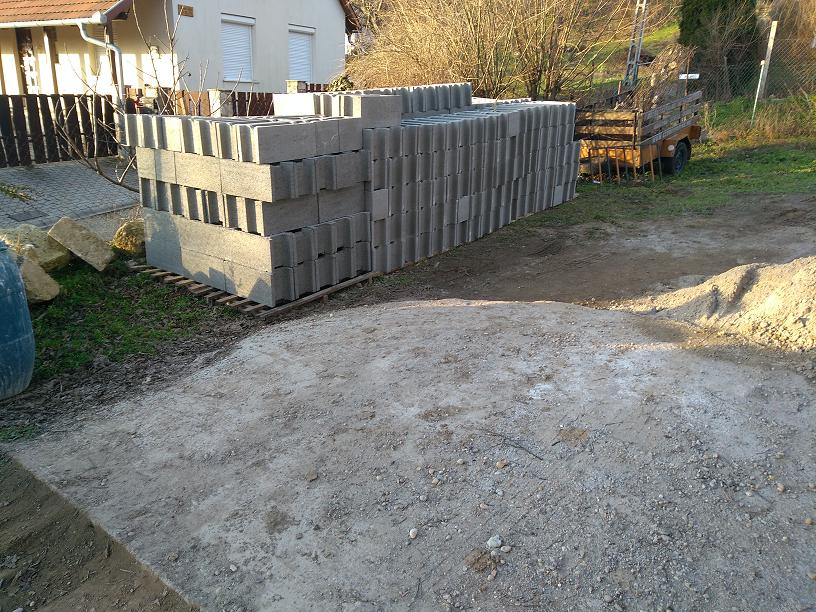
In
the meantime, the formwork was also brought. This was easily absorbed
later by the cellar.
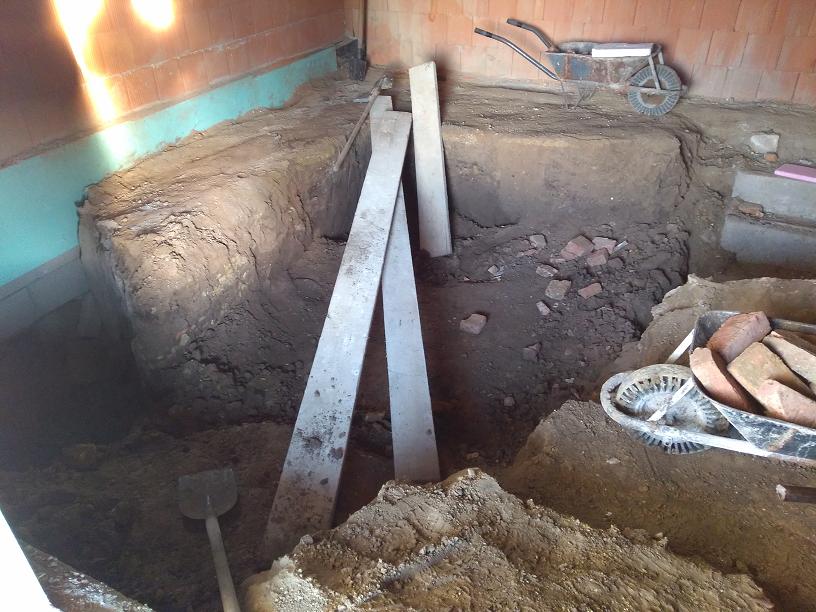
A
lot of bricks were taken out because there were only a few of them
here and there.
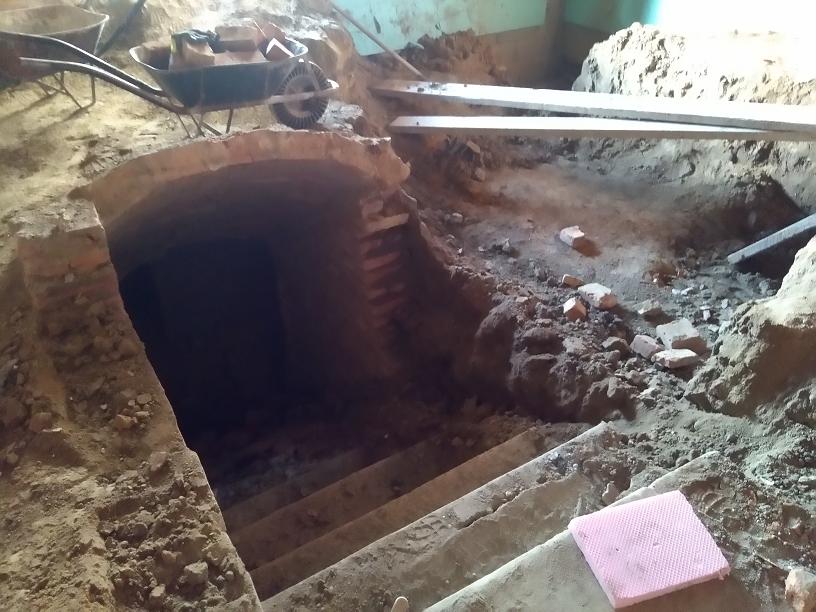
The
earth is get running out...
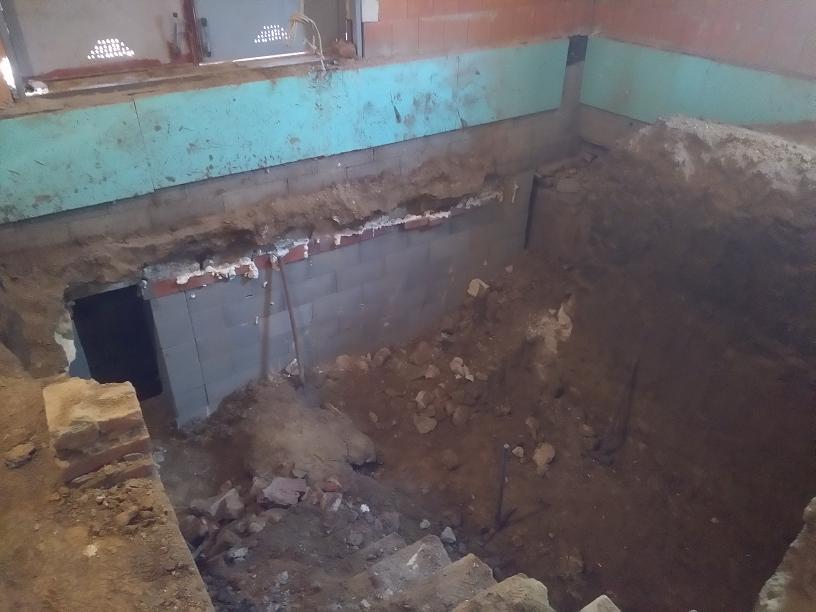
The
level is starting to show. Eventually, the nuclear-safe shutter base
came to the surface.
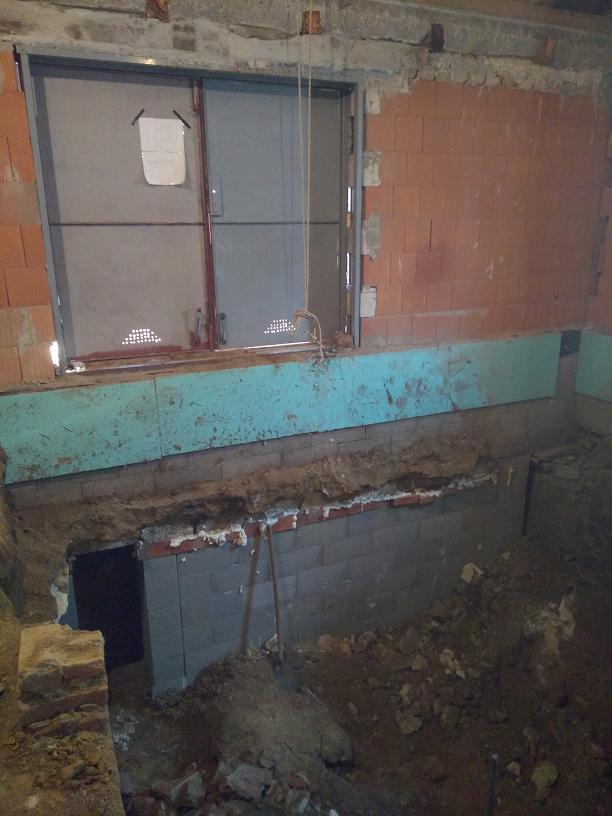
Unfortunately,
this had to be pulled up with a bucket due to the level difference.
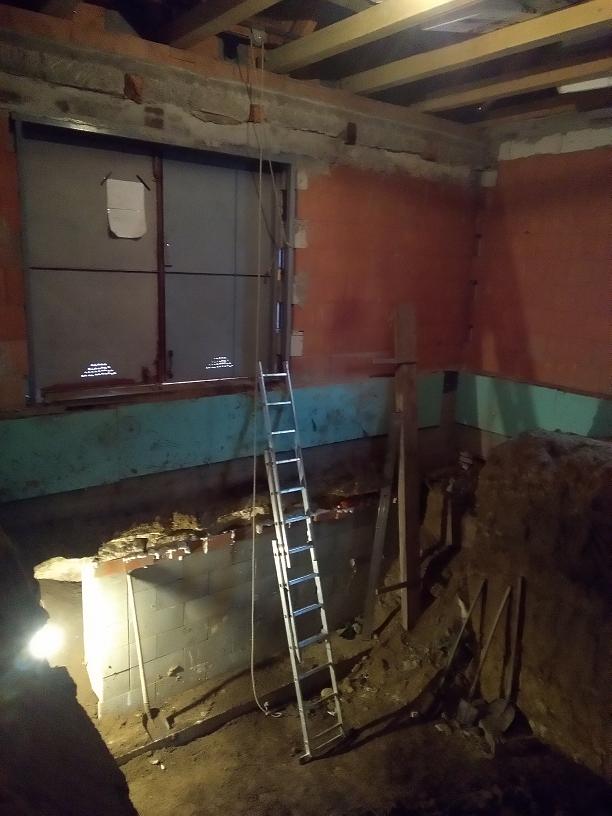
Eventually
the level was reached. There was also a 1m wide foundation ironed on
the brain, which holds the whole wall.
This will last even 200
years :)
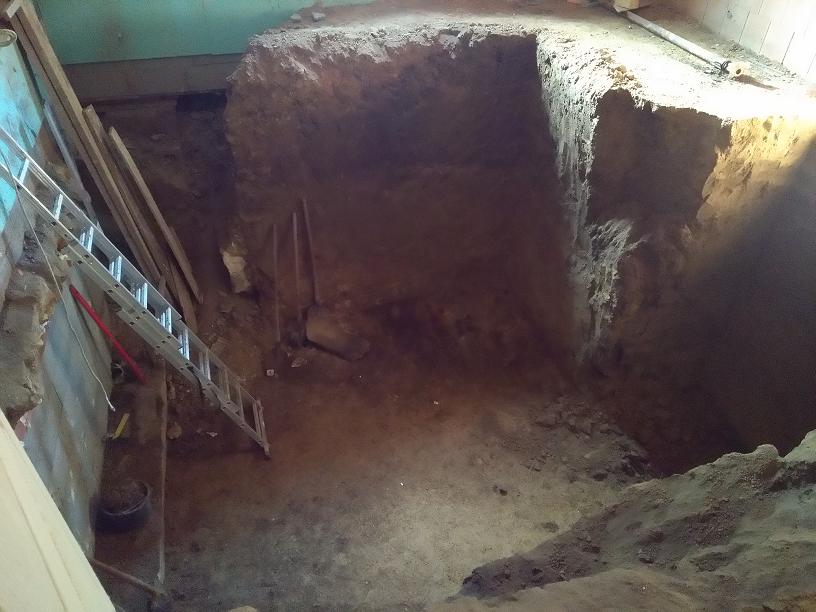
Even
a smaller foundation is needed under the basement.
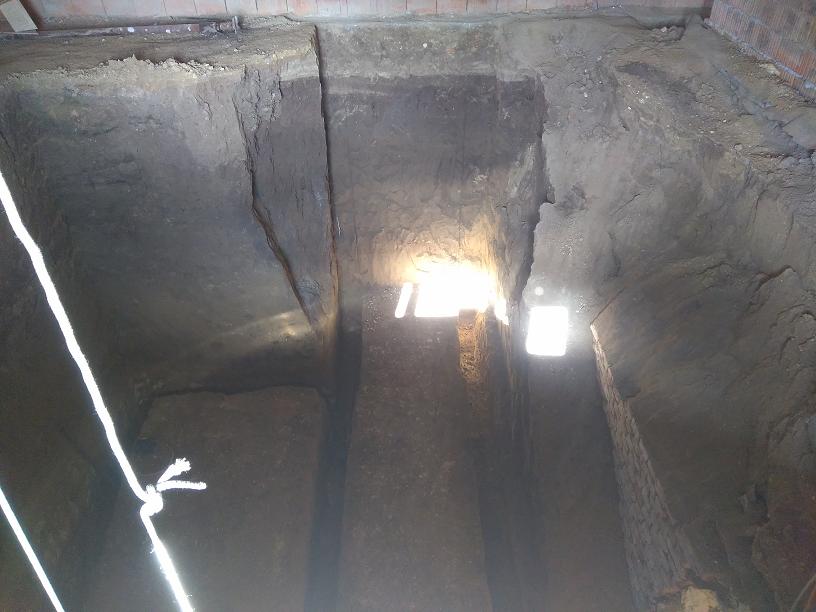
The
location of the walls is already visible.
Here you get a smaller
salt base for each wall, but anyway the basement plate base is made
with 2 layers of 10mm steel mesh.
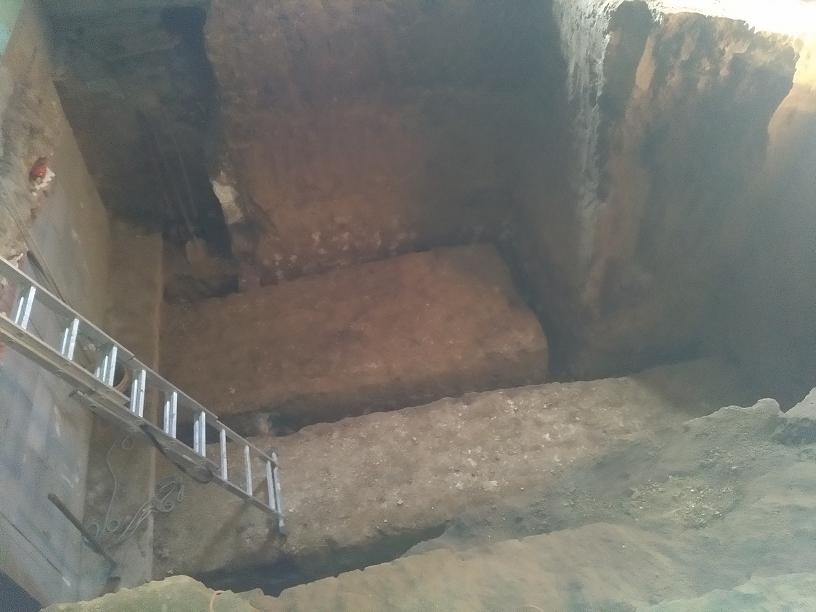
Iron
and concreting can come.
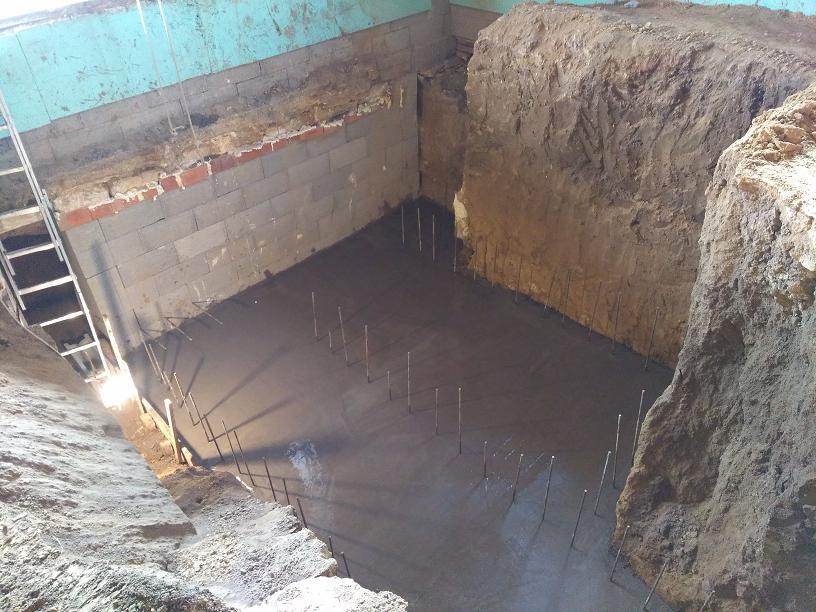
The
concrete eventually became 25-30cm thick, with a strong steel mesh at
the bottom and top. It would literally hold a panzer too!
Considering the division of the formwork stones, the vertical reinforcing bars were also put in place.
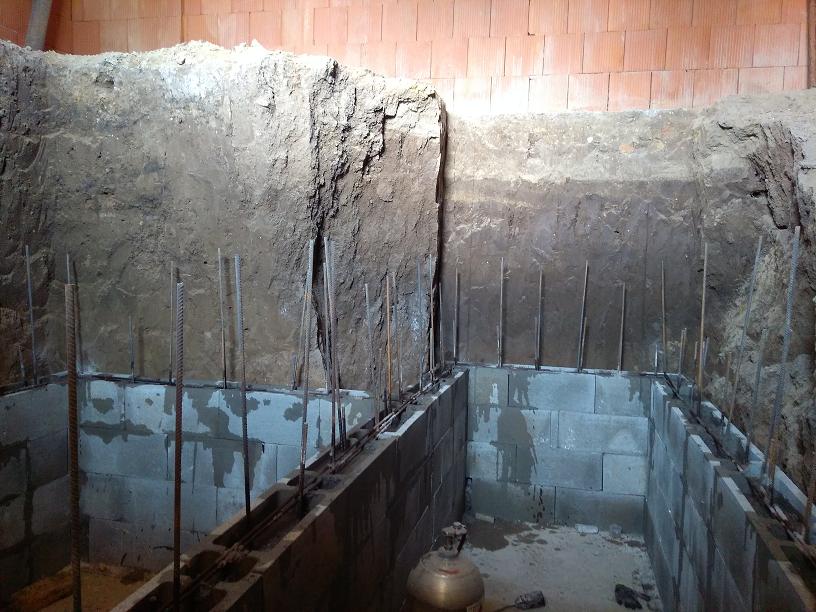
After
a few weeks of concrete hardening, the formwork masonry is made.
It is very important to wait for full solidification (28 days) because the formwork wall is very heavy! Nothing should be rushed!
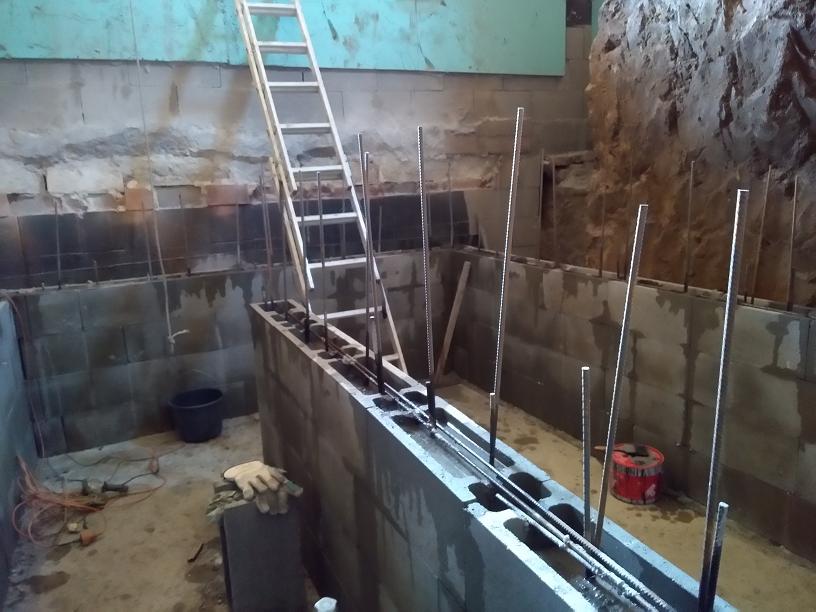
Everywhere
the wall was given 10mm reinforced concrete reinforcement. The
overlaps are longer than half a meter,
thus, its strength is the same as that of an unreinforced rebar.
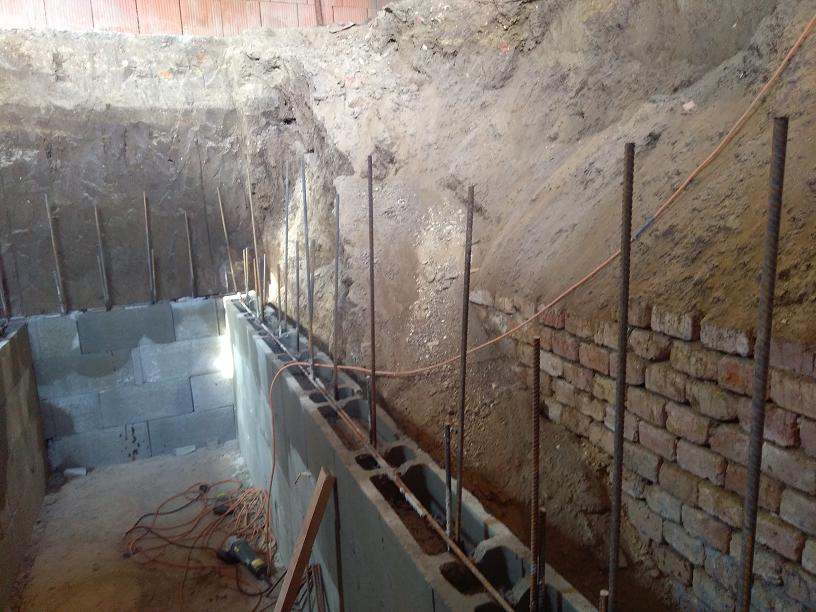
To
the right is the smaller brick wall left by the stairs. This had to
be left because the part next to the partition would have collapsed.
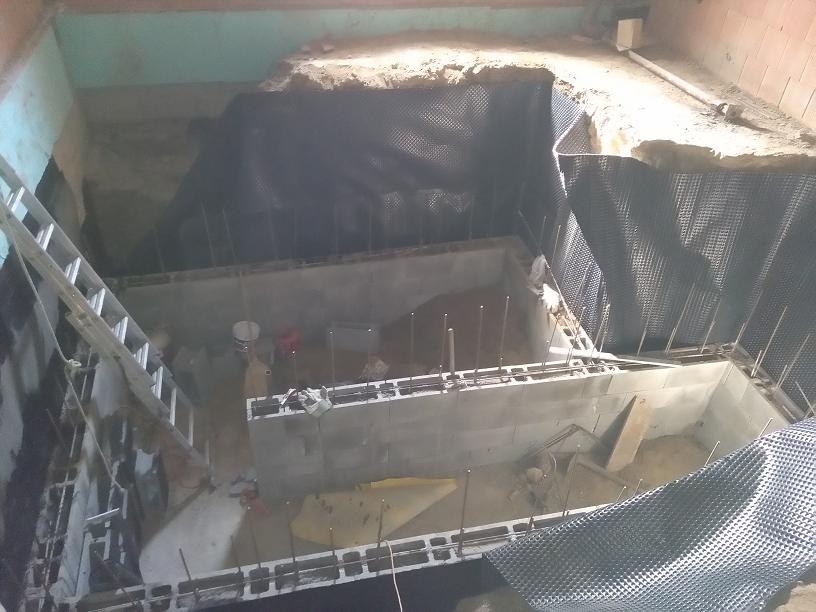
A
little insulation (drain plate) next to the tar paper. This will
definitely keep the cellar dry.
To be continued...