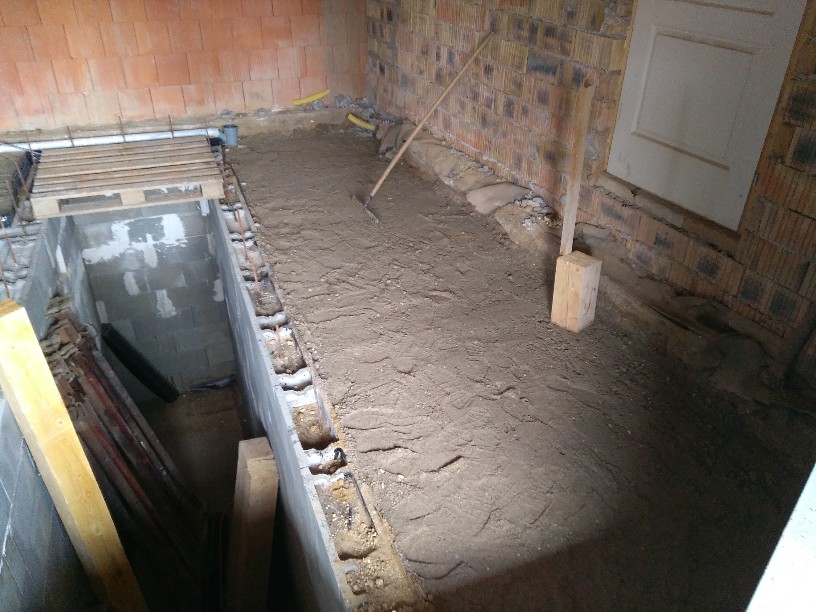
It was quite a tiring and tedious job to unload and concretize a lot of formwork.
Main page – Adobe house - 2020
Reconstruction of cellar from formwork, backfilling
Since the vaulted cellar had almost collapsed and had to be dug
out, I thought I would build a normal cellar instead.
If you
already need a staircase, why not a manhole?

It
was quite a tiring and tedious job to unload and concretize a lot of
formwork.
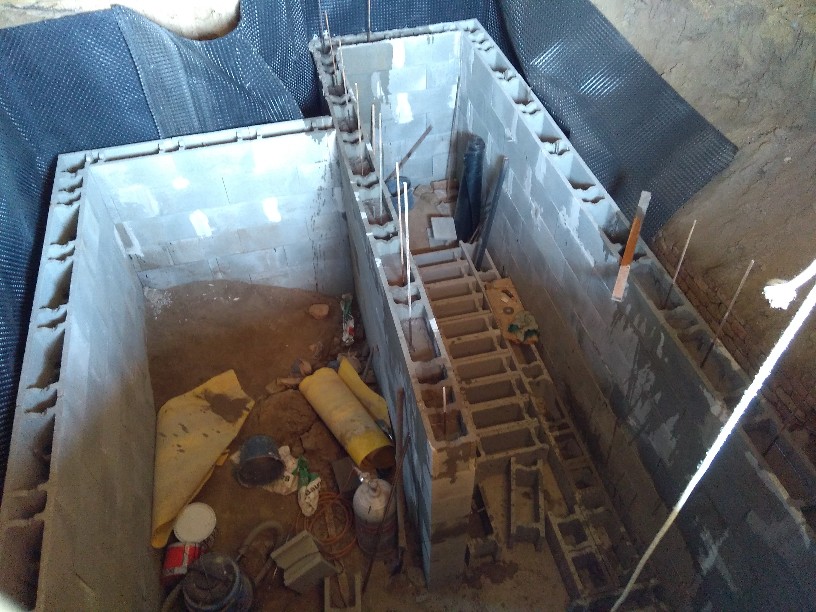
Every
row had to be carved and irons cut, bent ...
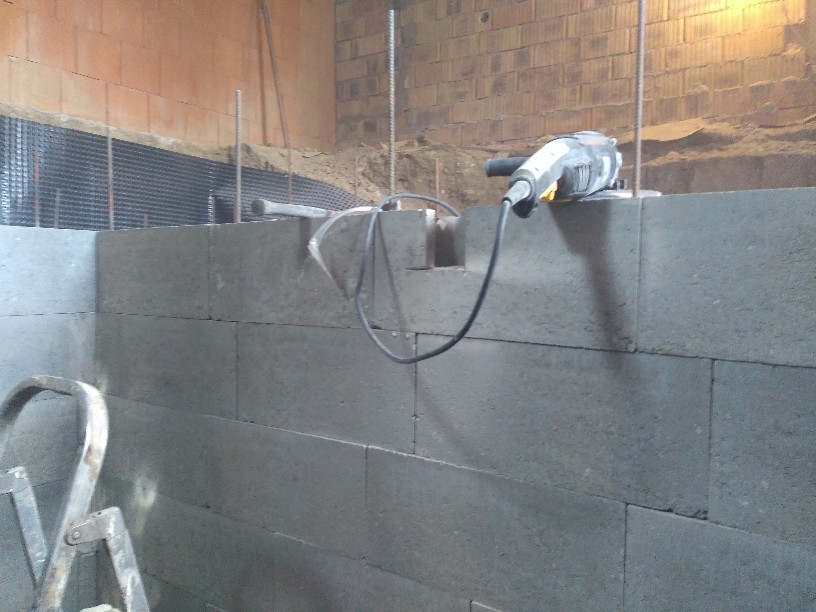
There
will be a socket here. Now it’s easy to make room for
everything.
In retrospect, it would be quite tense to cut out the location of the cables from the concrete ...
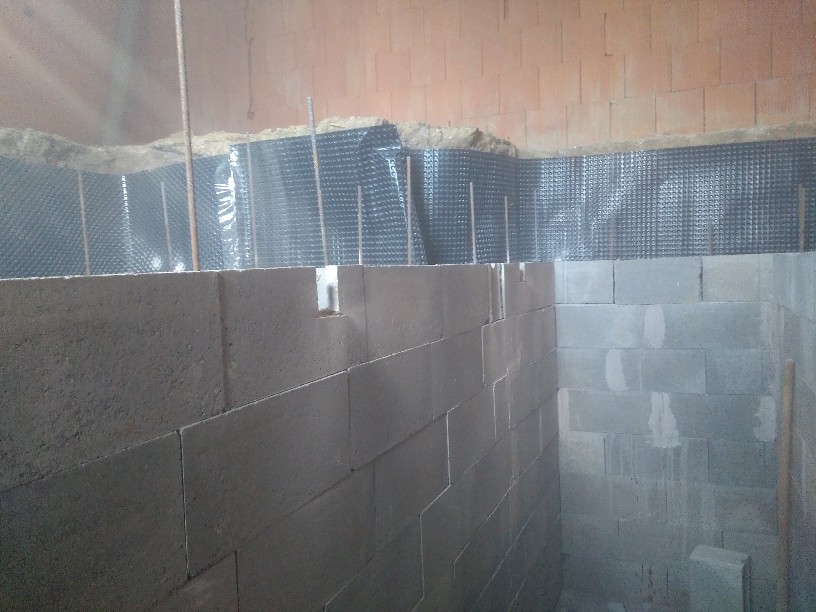
Location
of a light switch ...
I glued the fitting boxes, cables and protective pipes in place with plaster and only then was they concreted.
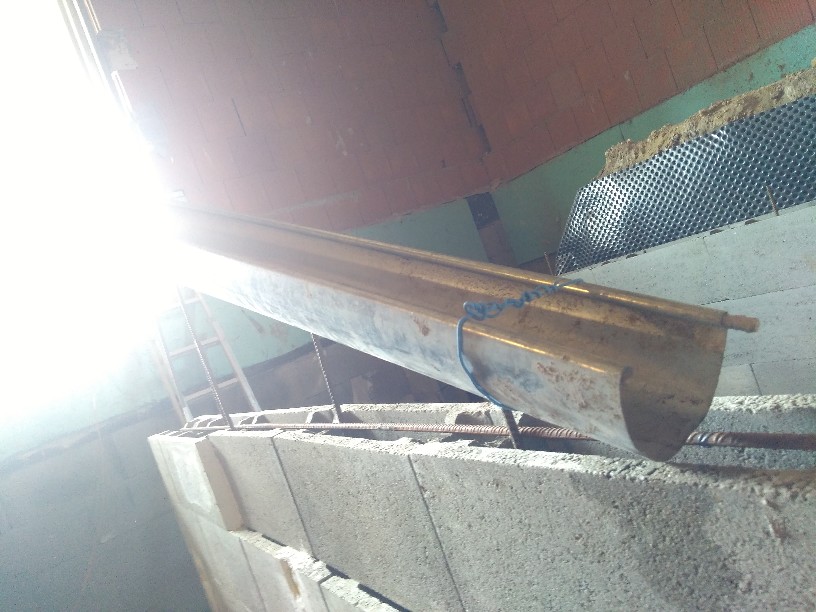
The
concrete chute was a gutter slightly suspended in the middle with a
rebar.
If we don't have to, we don't bucket, do we?
(The rebar was specifically pushed along the 2 folded edges of the gutter, making it much stiffer.)
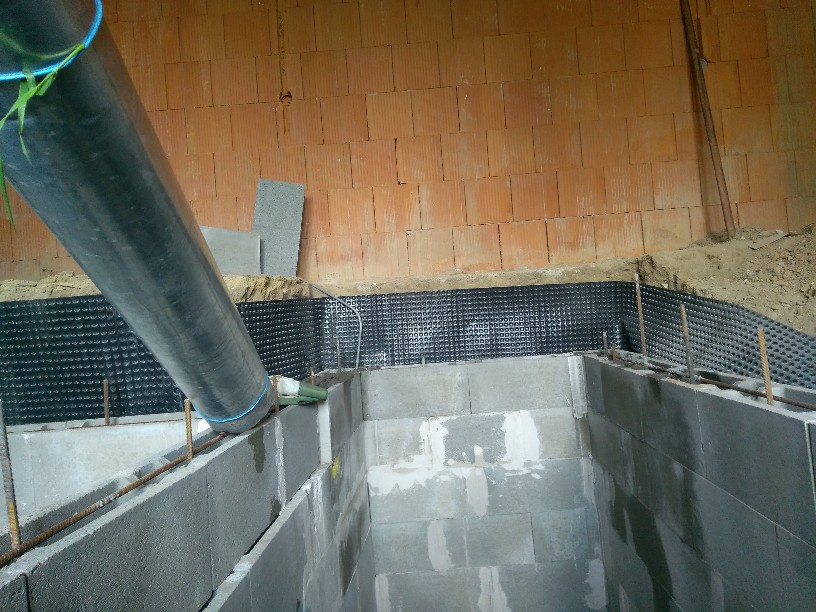
Néhány
helyen össze is lett drótozva, nehogy „szétterüljön” a
beton súlya alatt a vékony horganyzott lemez.
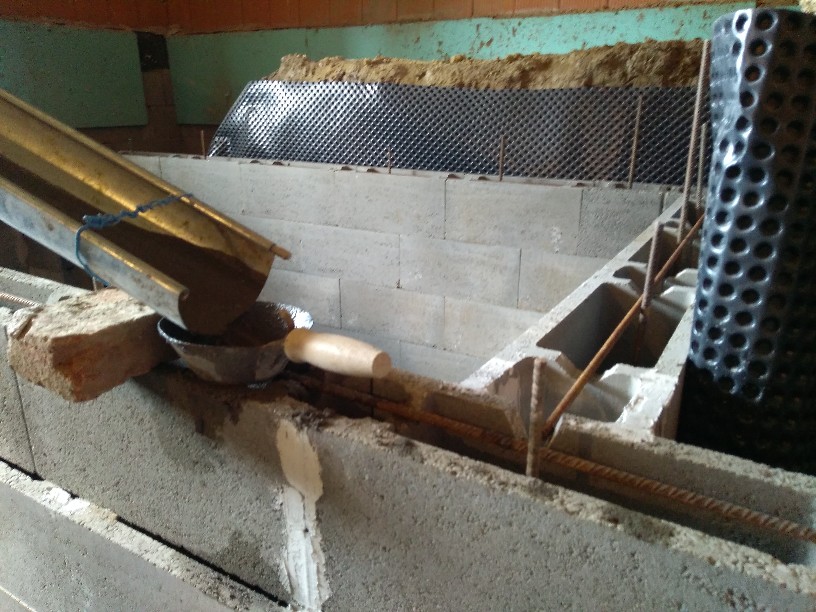
If
the concrete had to be fed farther, it was raised with a brick so
that a flint could fit.
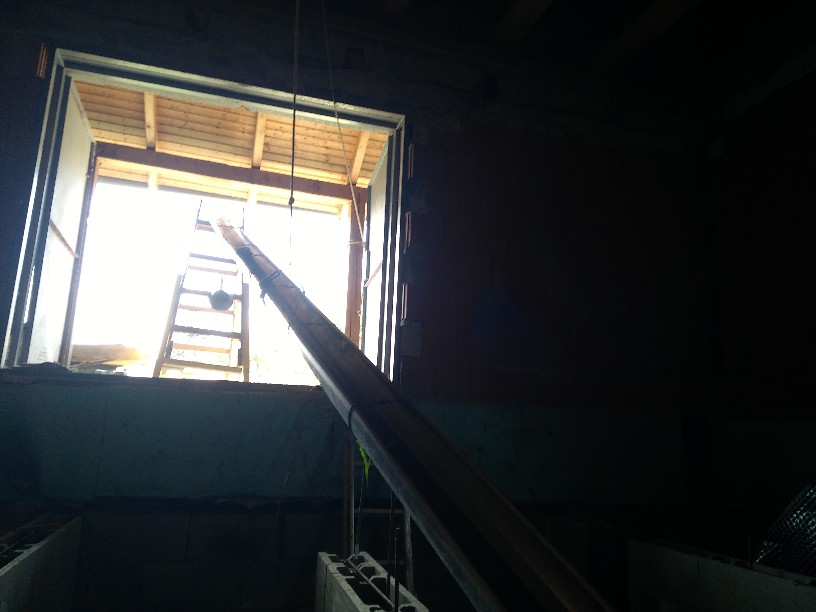
Nice
little slide! Only for people over the age of 18 for concreting, or
possibly for guinea pigs just like that.
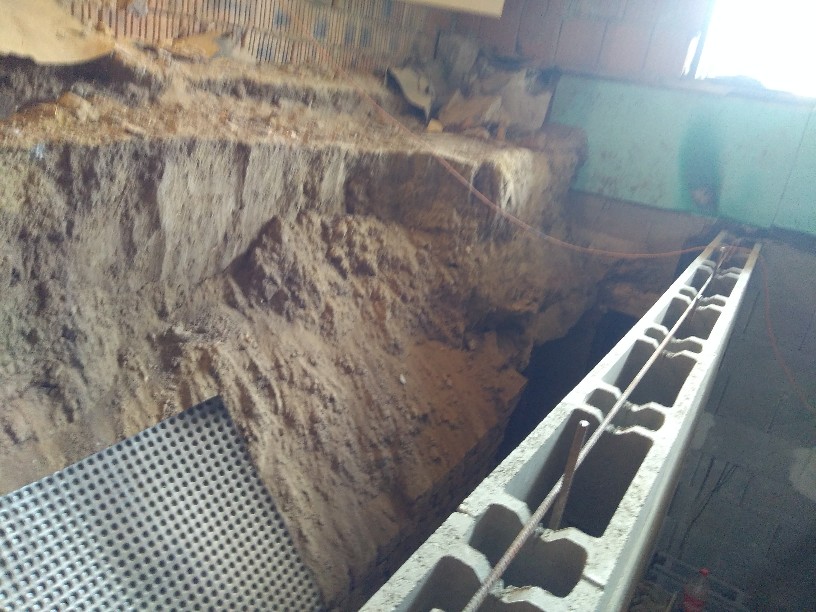
This
is where the sewer pipe will go out of the workshop next to the wall.
Unfortunately, I can't drive through the house, so the whole yard
has to be dug up ...
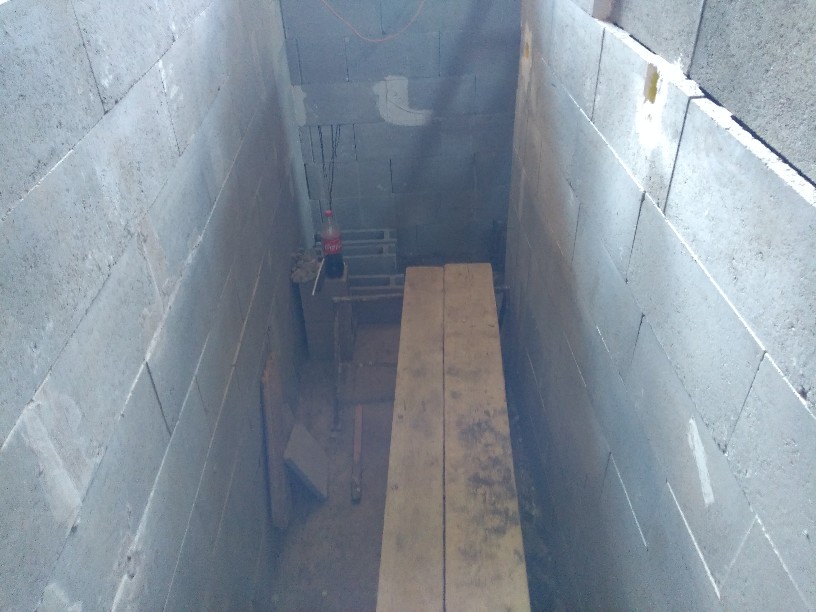
The
task started to outgrow me, so I had to build a platform to pick up
the formwork stones.
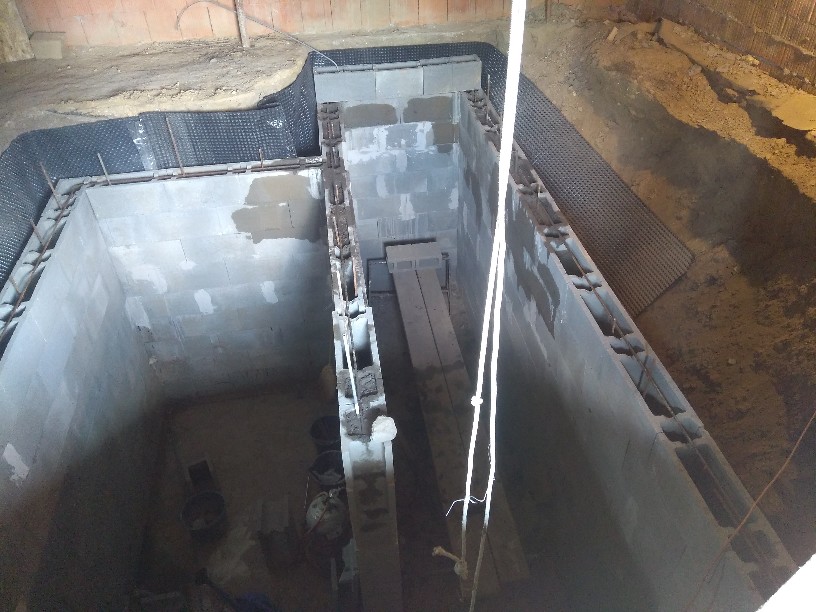
The
severe "masonry disease" has already appeared on me, the
concrete disgastitis is out of the part under the mason's cleavage
...
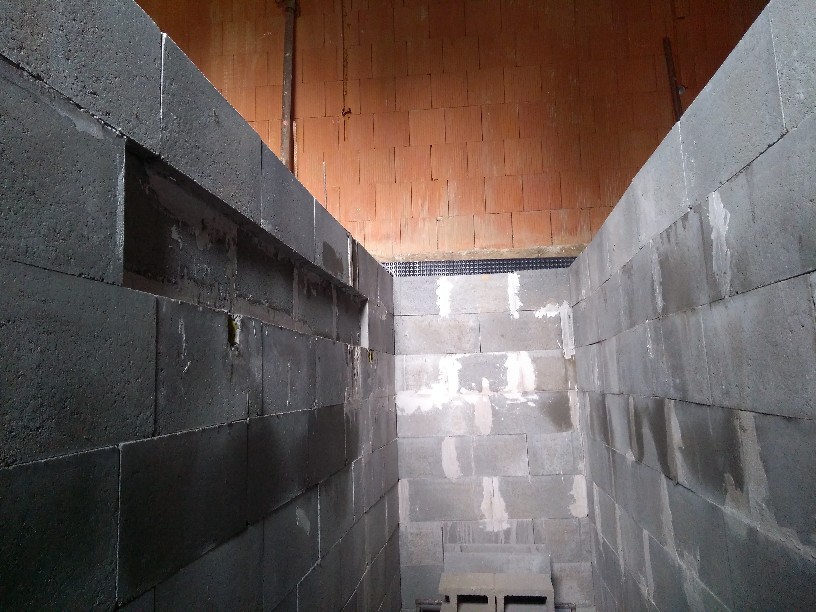
The
protruding part is made to protect the lamps and switches in the
wall.
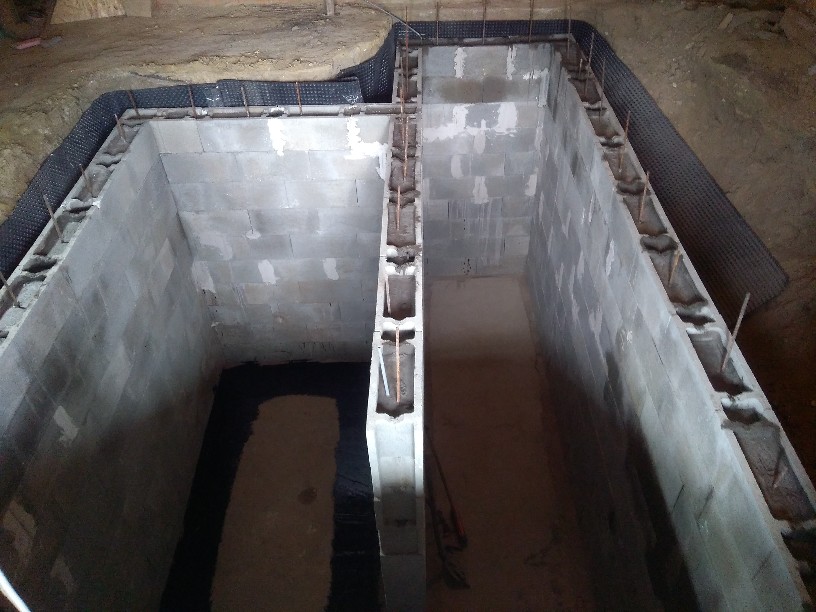
Meanwhile,
waterproofing is being done at the bottom of the inner basement.
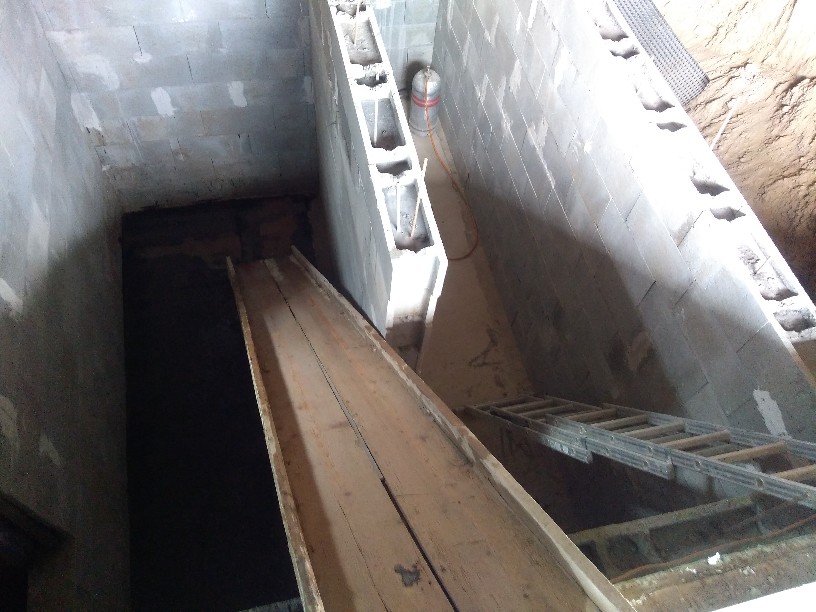
After
the tar paper was loaded, the board-making chute came to light.
Later, the interior basement floor quite
it would be difficult to concrete ... In the absence of a slab, it would be much easier. As they say, you make more sense ...
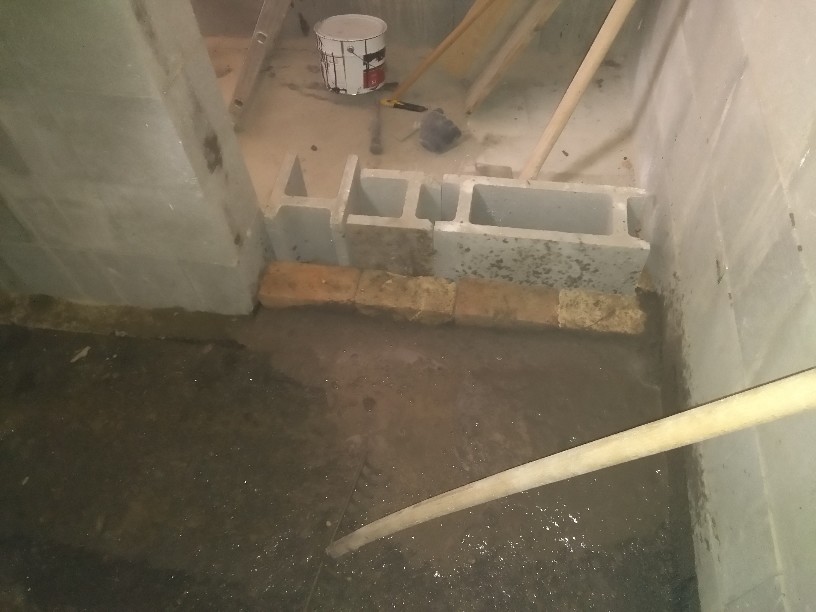
The
threshold under the door will be made of bricks, which now act as
shutters. The shuttering acts as a weight.
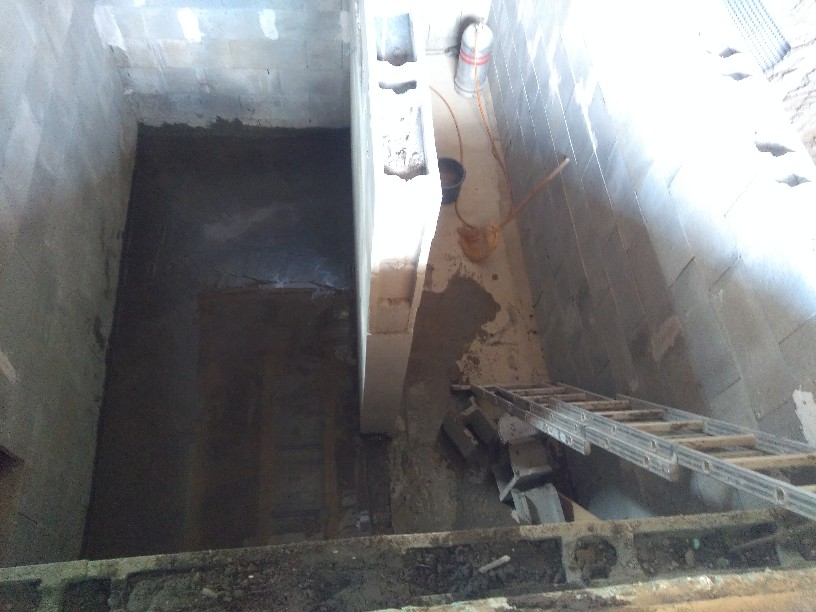
After
concreting and smoothing:
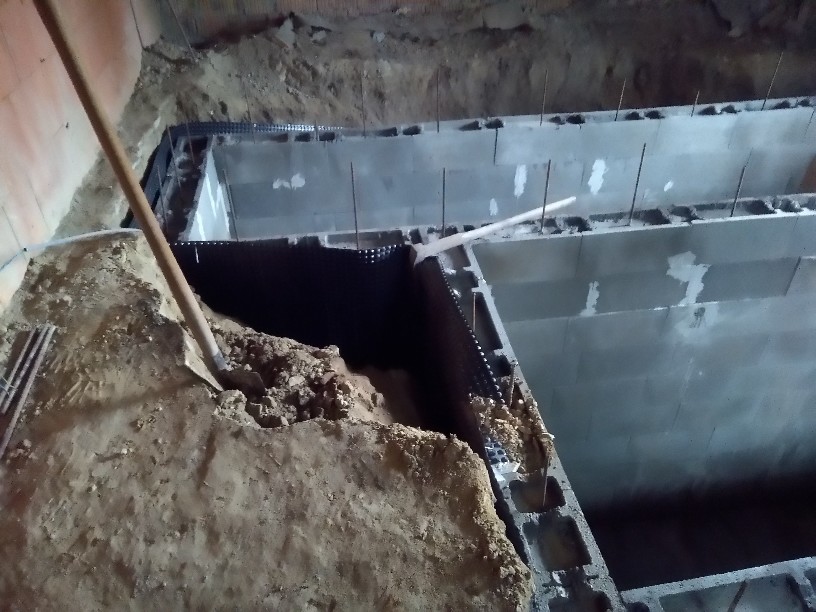
After
1-2 weeks of bonding time, I started to fill the gaps next to the
walls with soil.
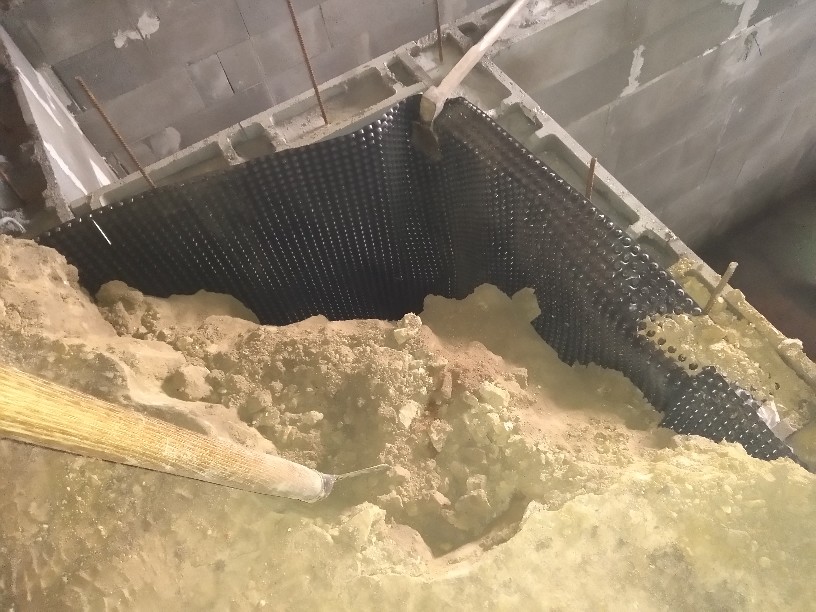
There
was something to do...
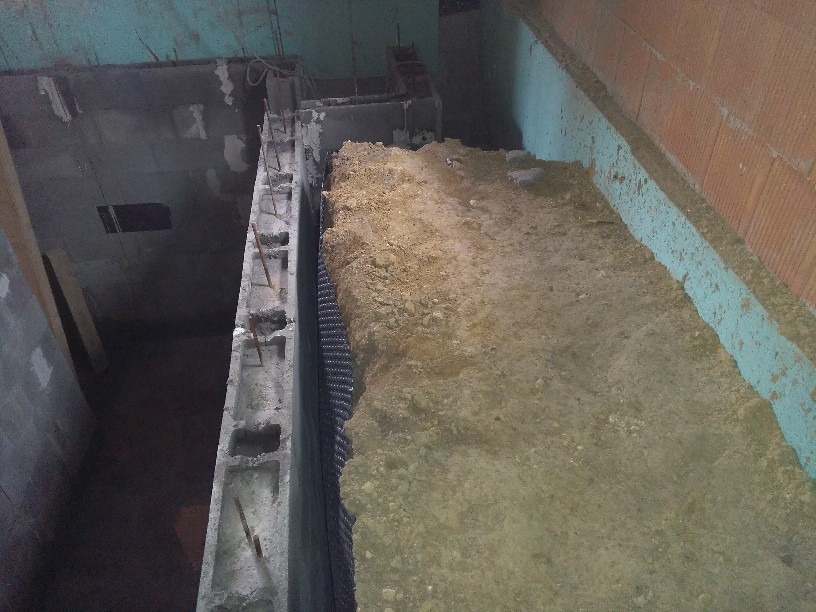
About
3-5m3 had to be produced back. It wasn't too much fun.
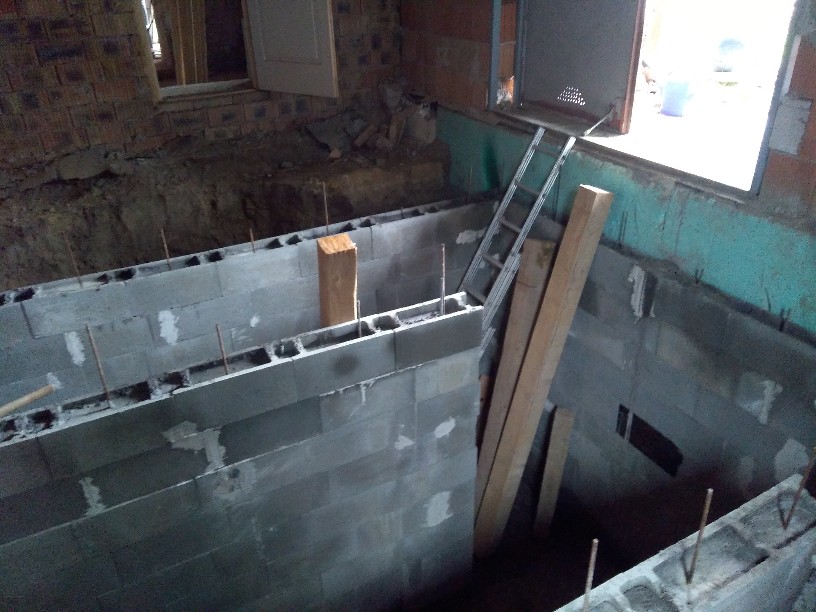
One
day approx. I carried 55-60 wheelbarrows of soil. Sore shoulder is
not a bad result.
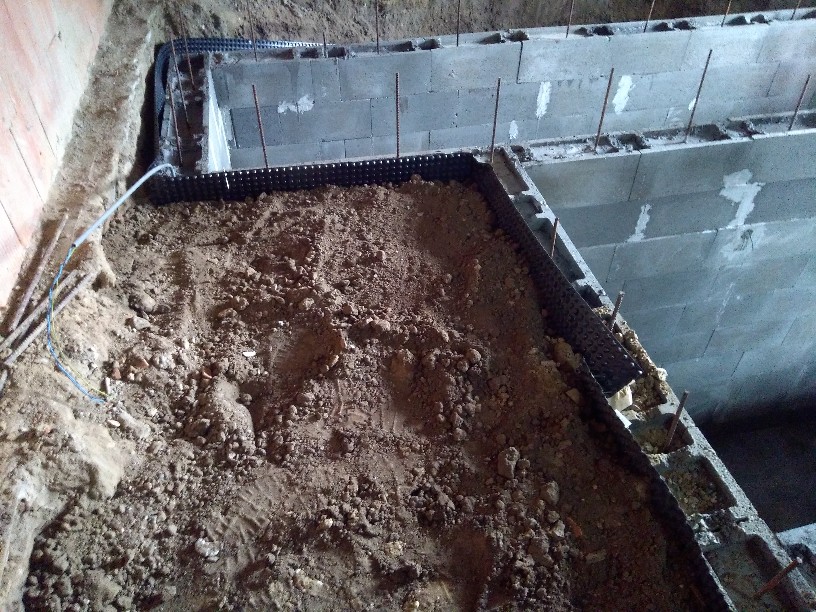
It
charges, though not turkey :).
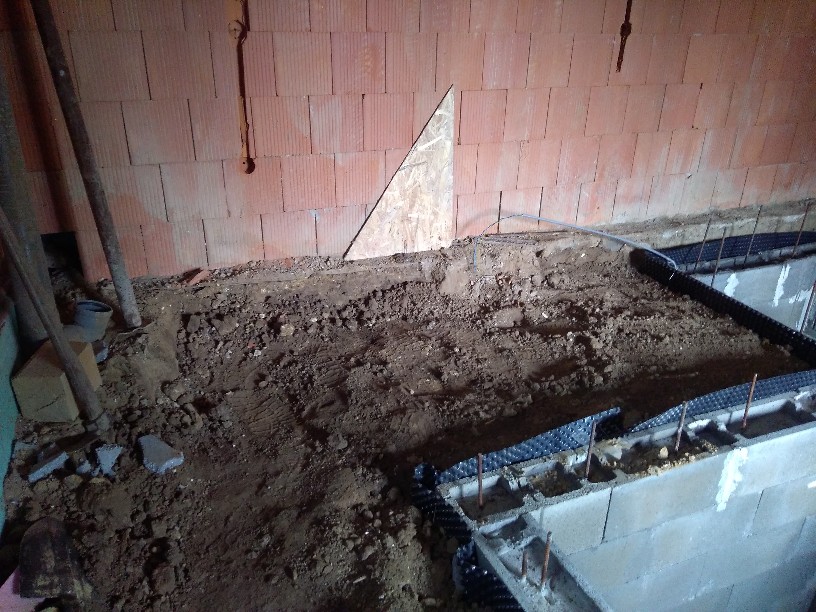
It
slowly reaches the level.
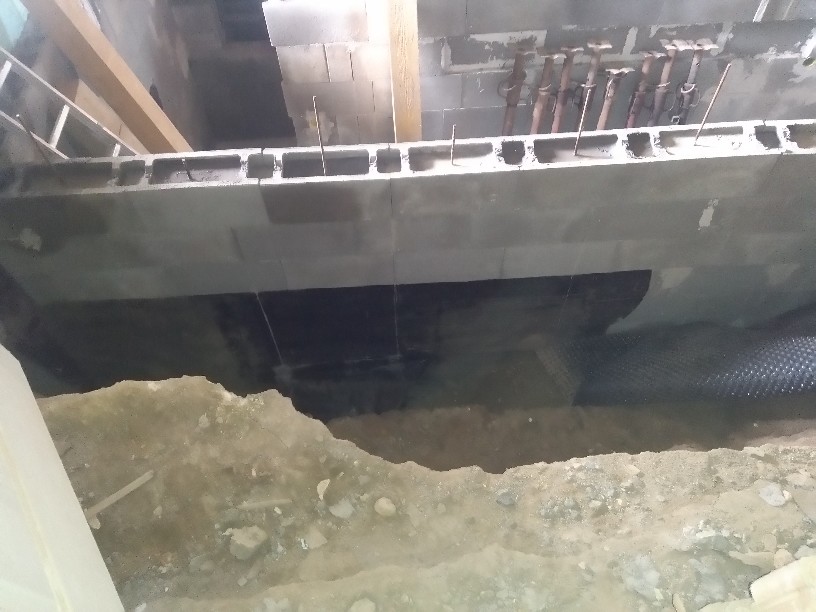
I
still needed a little waterproofing here.
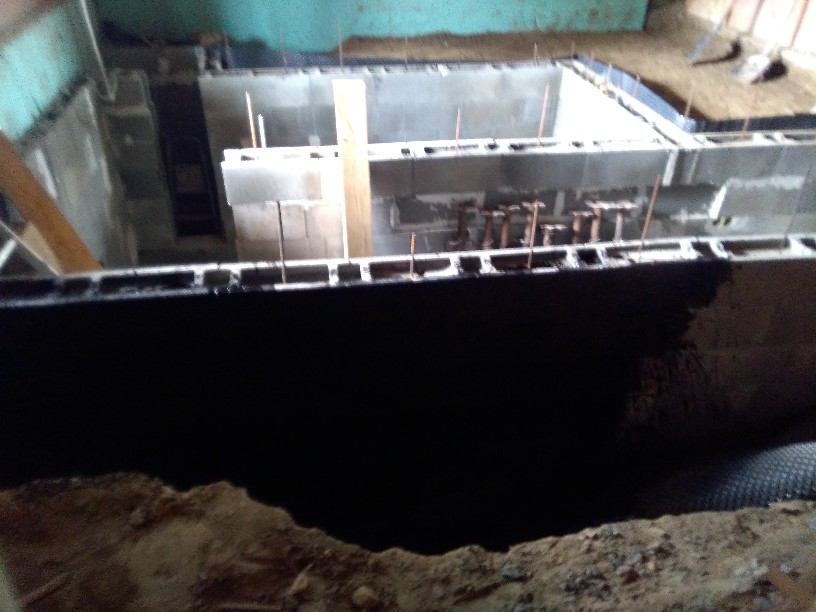
First
requirement,
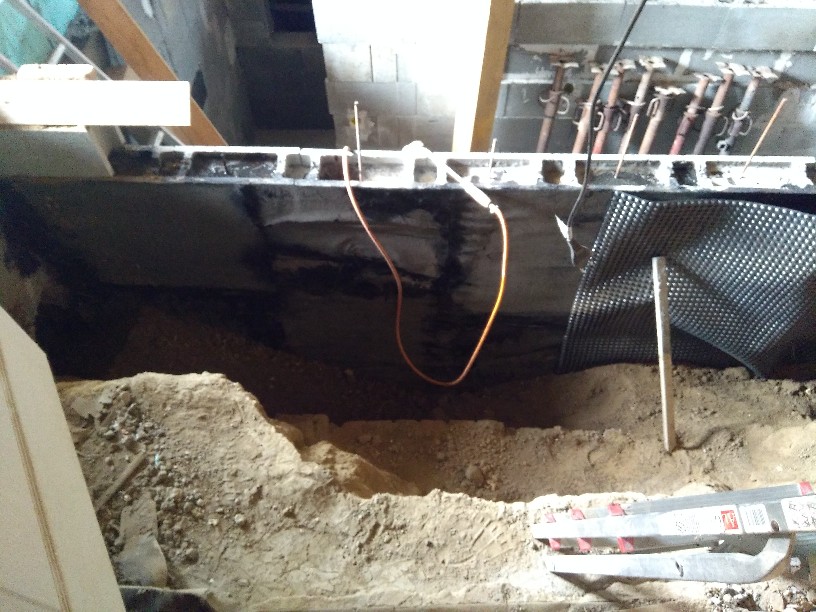
Tarred
paper after 2 days. I thought my eyes were coming out of the smell.
I pushed the air in with a room fan to get to the gas scorcher as well.
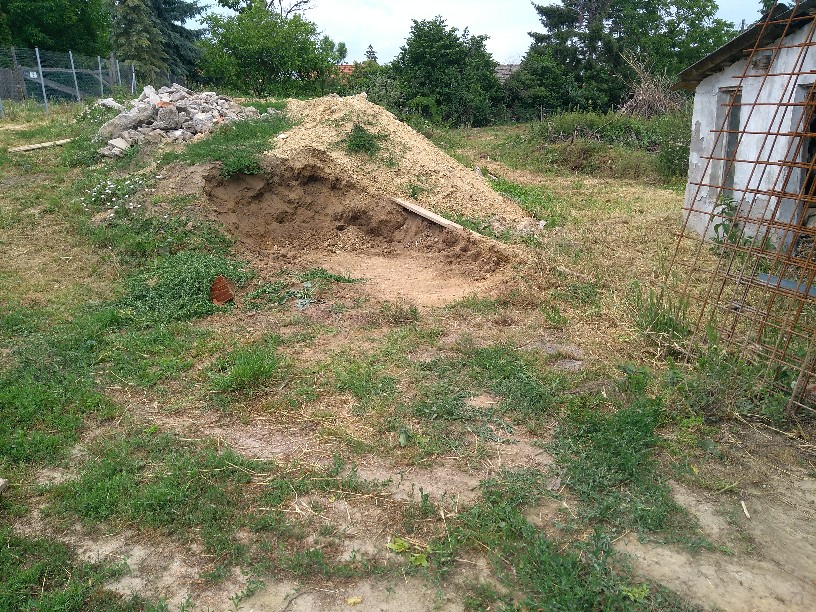
This
big pile of soil all landed in the basement, which is missing from
there.
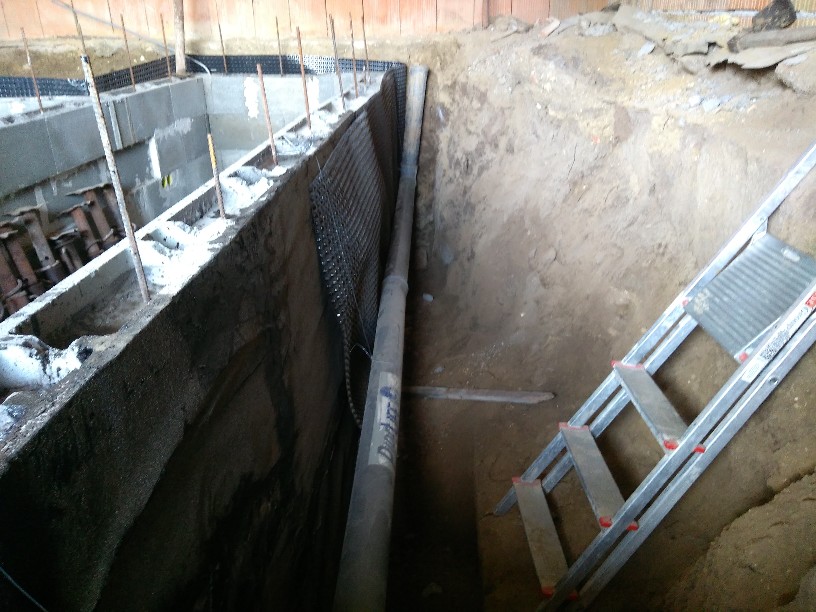
I
tied up the sewer pipe with wires to the iron so that it would not
move during filling.
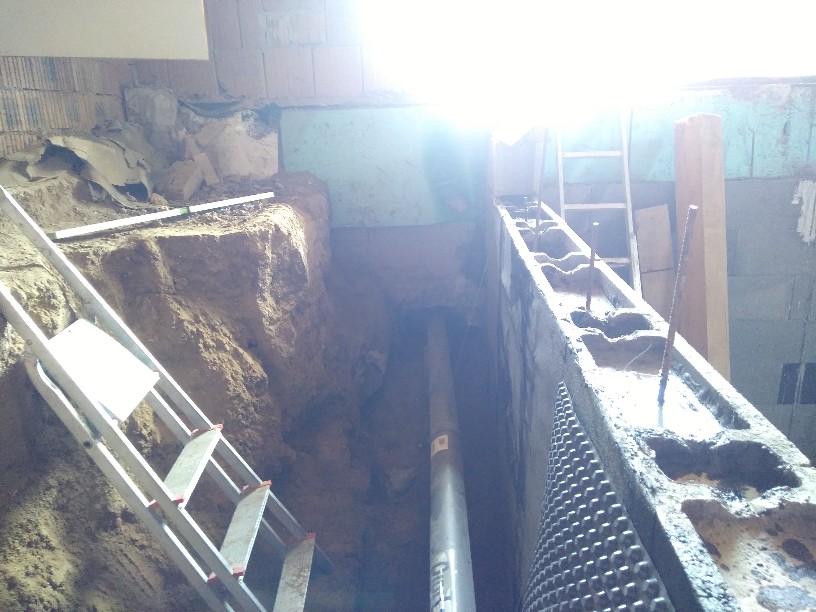
I
set the water level carefully to make it good to drop.
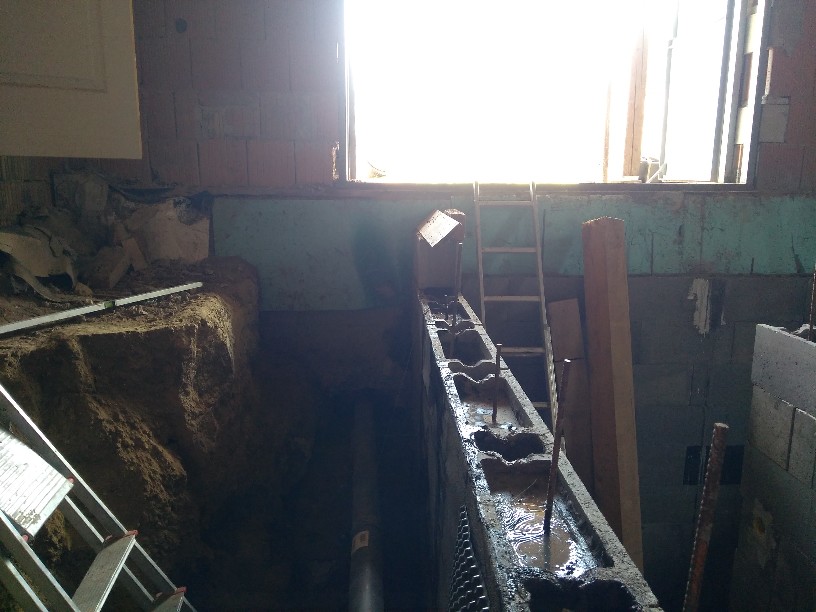
It
goes out of the house in the line of the old arch. Then you have to
dig it out sometime outside because the pipe isn’t going
anywhere until then.
The end was taped down so it wouldn’t go full of earth.
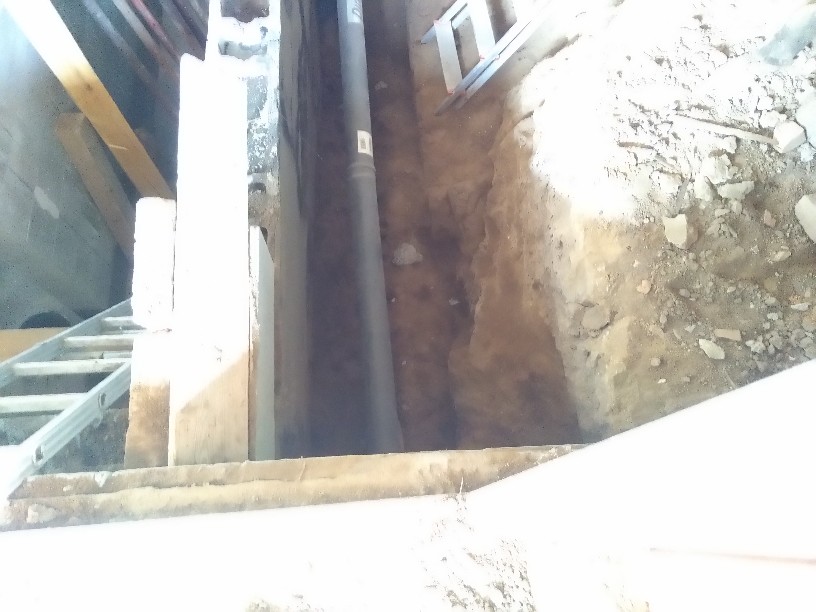
One
more look at the pipe.
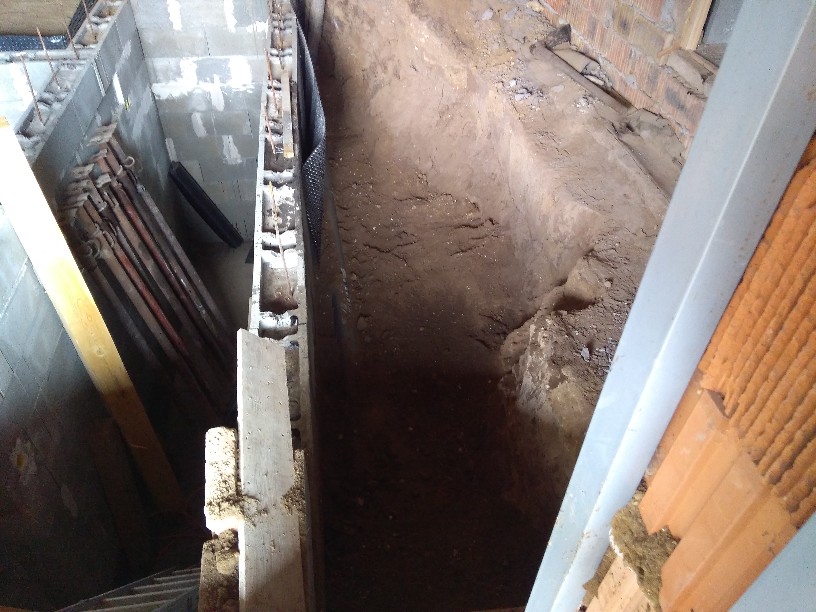
And
the cover is made. The ground was rammed at each row, but strictly
avoiding the pipe.
I did one last level check here. Fortunately, the tube did not move.
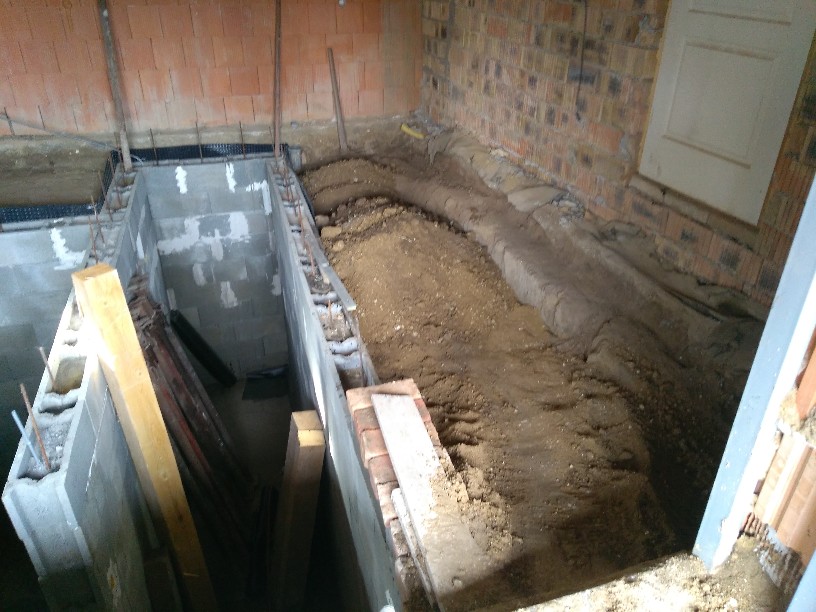
You
don't have to level up anymore. I unloaded the expiration with bricks
to make it easier to drive with the wheelbarrow.
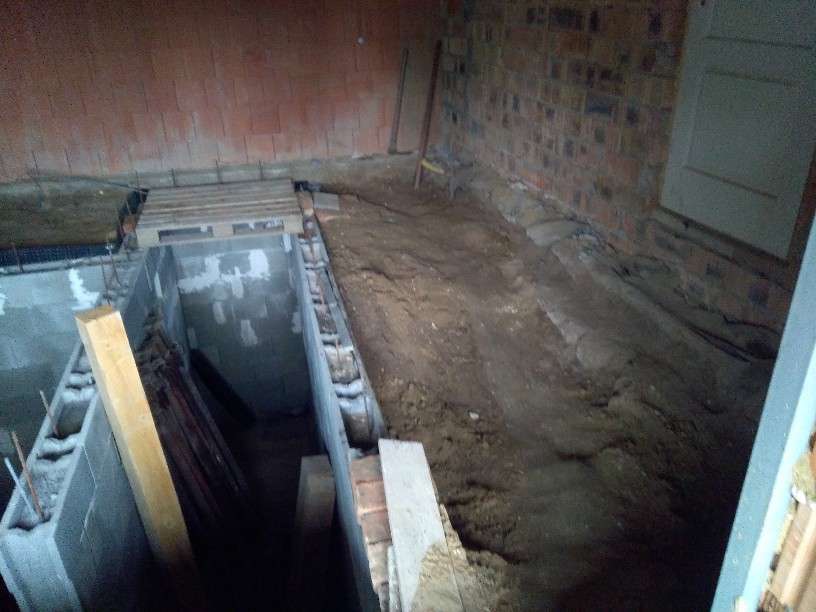
I
made a pallet passage over the basement. It was wedged between the
reinforcements, making it atomically safe.
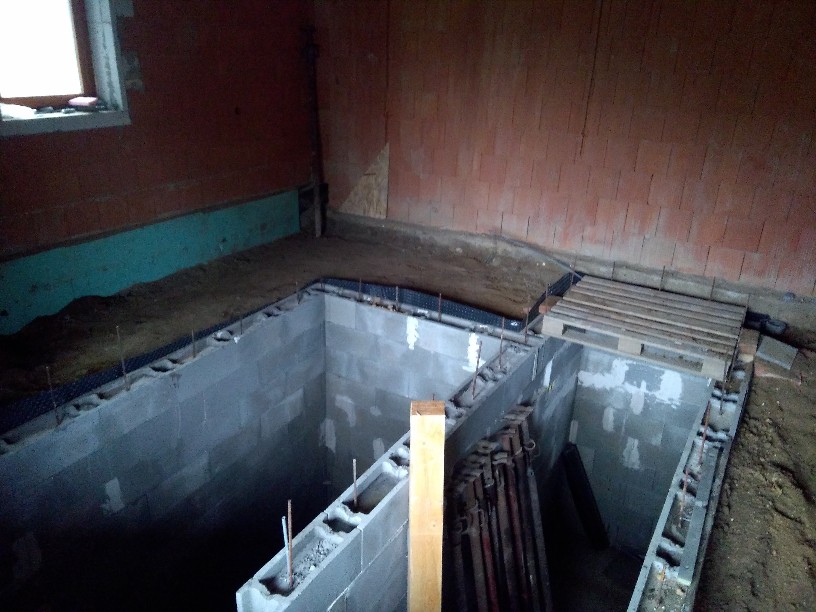
It's
good that I brought in that much land that day because
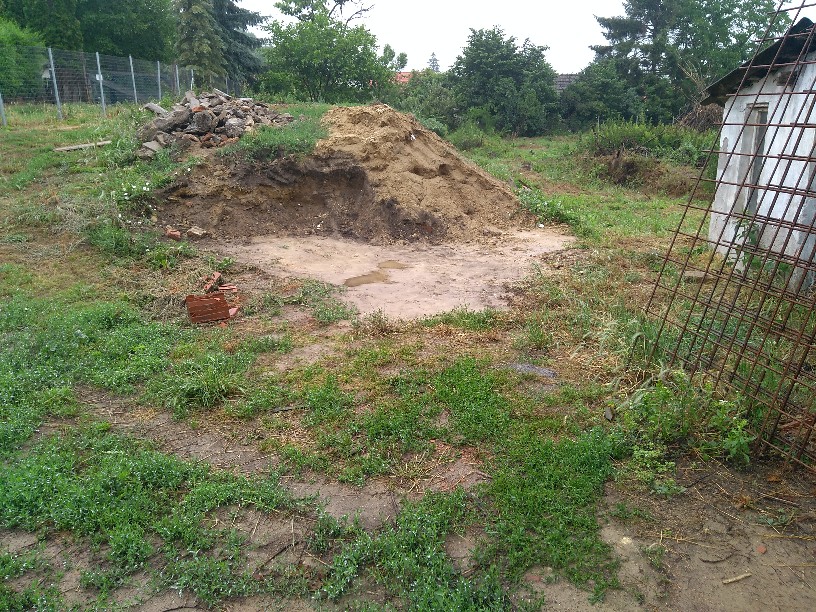
the
next day the sky fell...
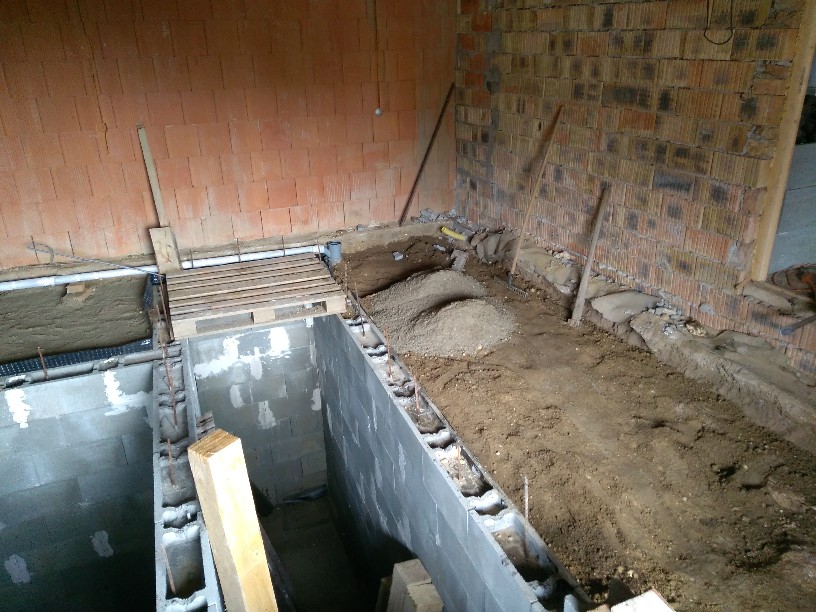
Even
a small gravel paving is needed under the concrete.
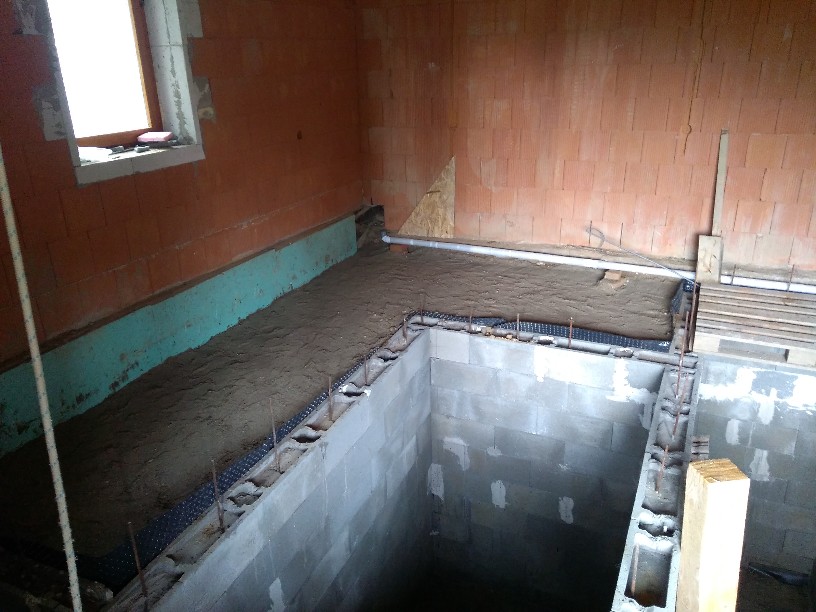
Everything
was well beaten. Formwork may follow.