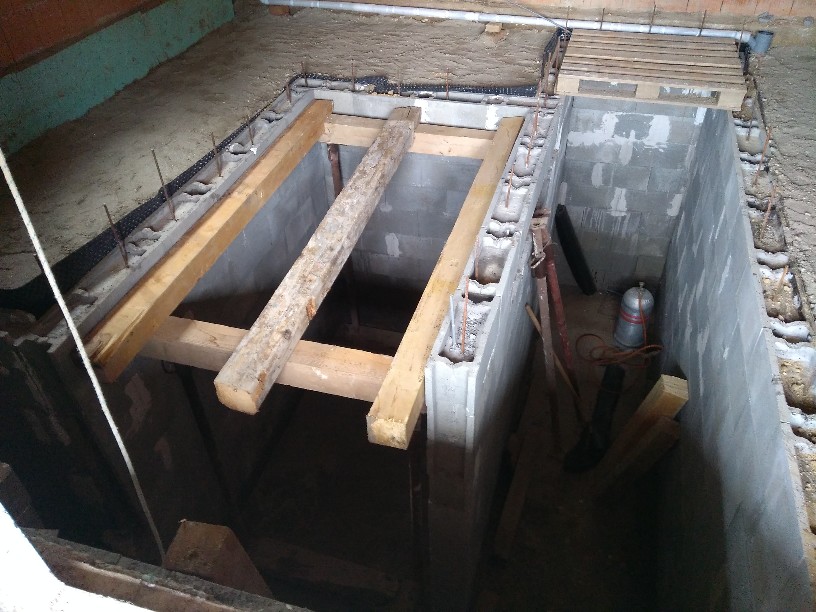
First, 4 beams used for the frame were nailed to the slab supports. Wood was also placed under the supports to have something to nail.
Main page – Adobe house - 2020
Basement formwork, concreting
As the basement walls were completed, the formwork for the slab
could come. For this, beam dismantled from the old roof and other
remaining beams were used.

First,
4 beams used for the frame were nailed to the slab supports. Wood was
also placed under the supports to have something to nail.
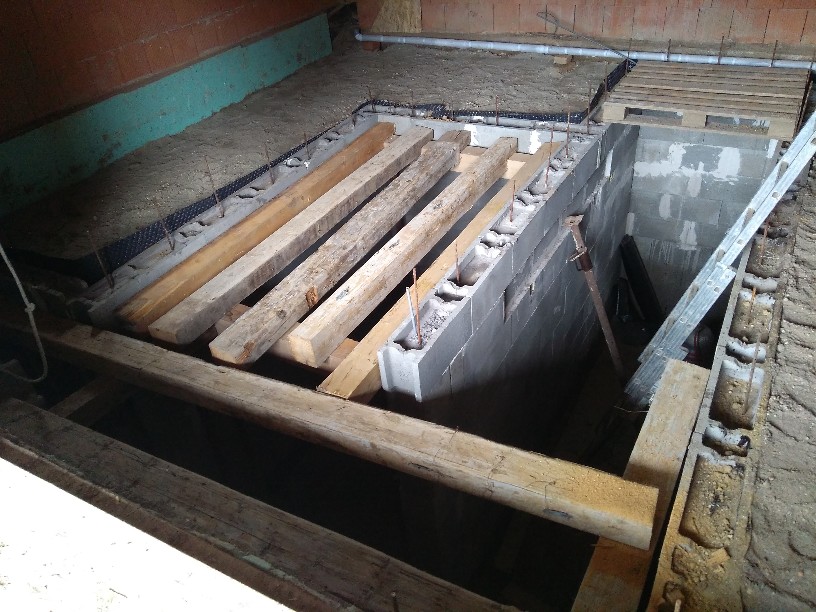
For
safety reasons, additional beams have also been installed, as these
are already slightly pierced pieces and must withstand the
approx. 1 ton load (23-25cm of concrete will be on it).
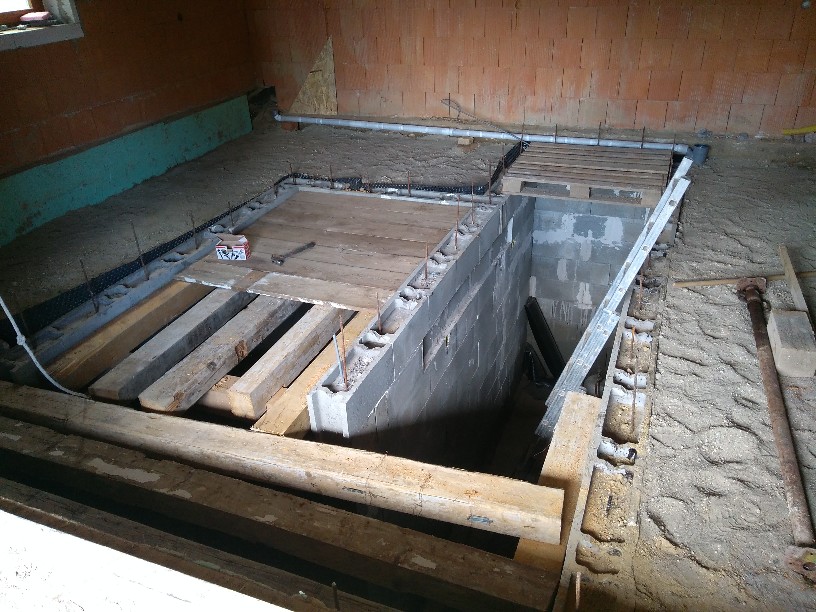
Since
the sewer pipe will run in the concrete because I couldn’t
thread it through the shuttering stone at the back, I wrapped it
around with foam foil,
so that it does
not break due to the thermal expansion deviation. The concrete is
approx. half expands as much as plastic!
Therefore, it is
customary to drive in a gravel bed if possible.
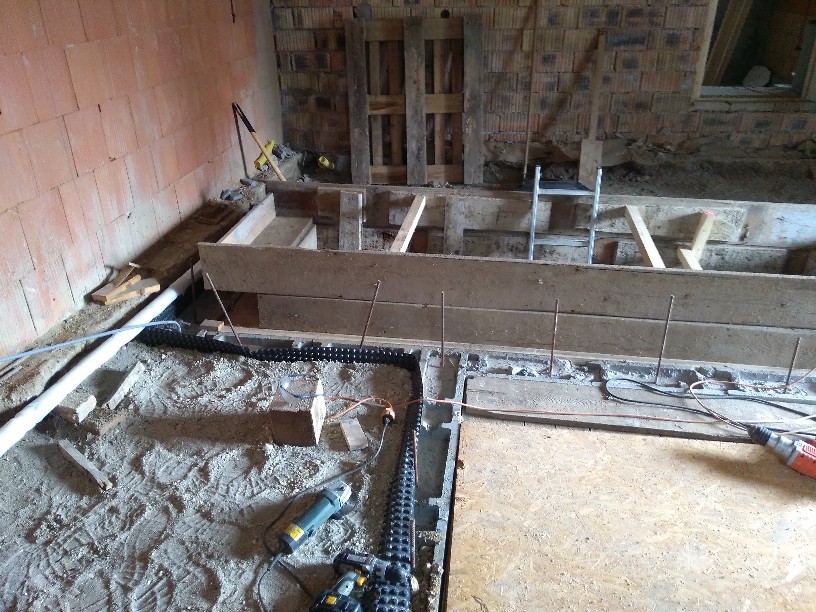
I
also formworked the side of the assembly shaft with the old attic
boards.
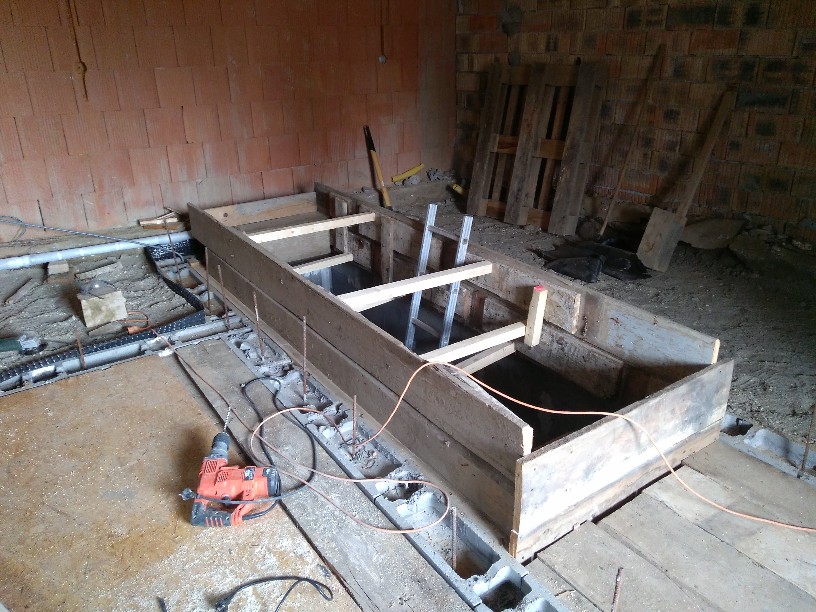
In
the middle you need the reinforcement at the end, because the
concrete can bend the shutters very much!
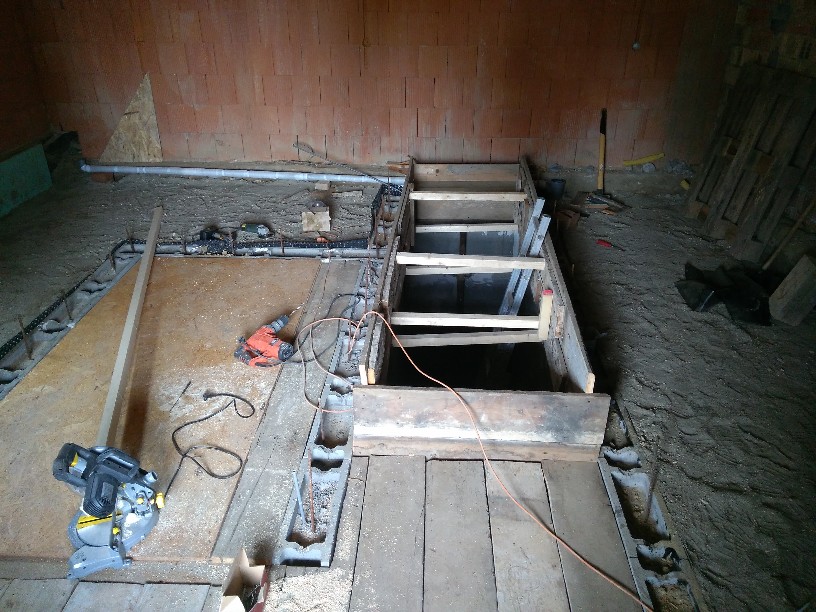
I
cut the boards to size with a mini circular saw blade caught in an
angle grinder because the cutter didn’t get through them.
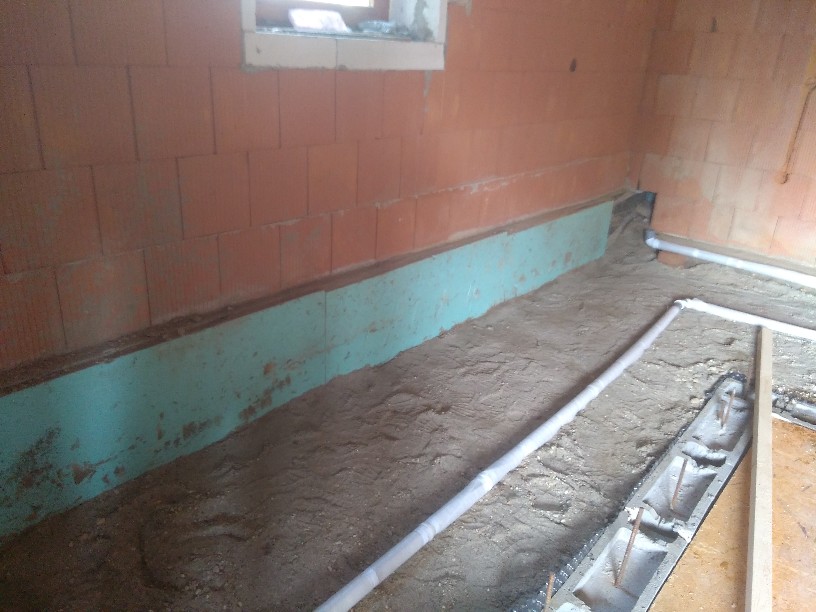
The
other 40 PVC pipe will belong to the vacuum cleaner system as it will
be housed in the basement.
Now it takes almost nothing to build its place in advance, the whole house would have to be carved out afterwards.
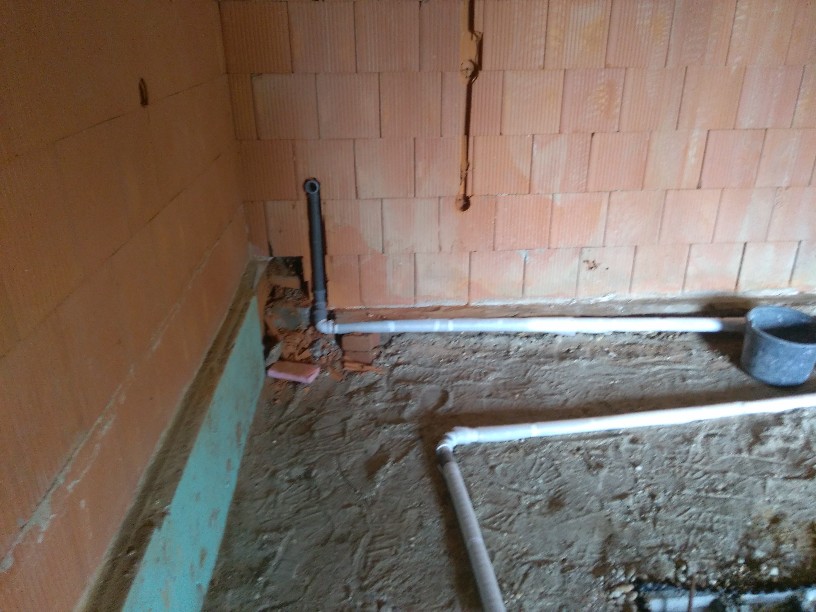
The
location of the sewer pipe was also designed in the wall. The
diamond-toothed giant squirrel snatched its place (large angle
grinder).
There will be a stainless steel sink to have a place to wash your hands.
Still, it will be a workshop and it is not a good idea to go to the kitchen / bathroom to wash your hands oily, dirty.
Family peace is better than fighting for oily palm marks :).
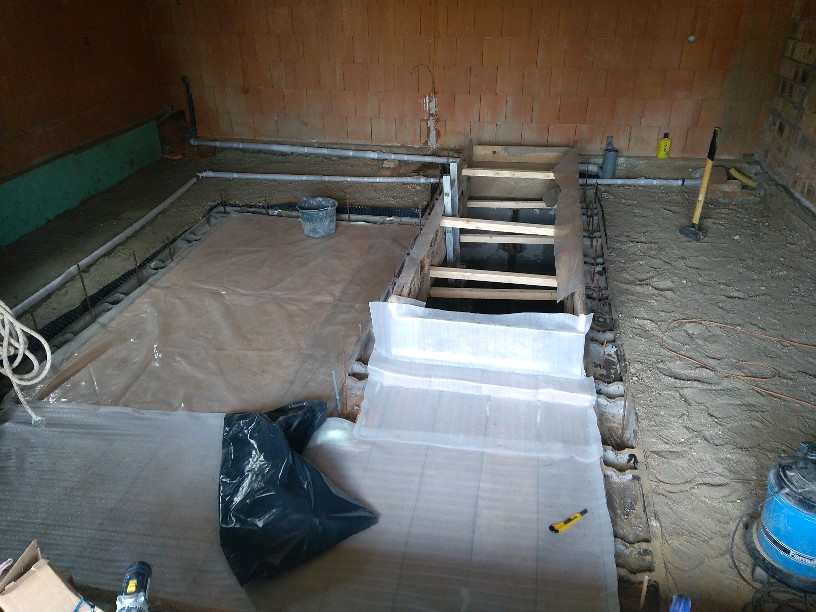
After
piping, the formwork is foiled. The boards should not be exposed to
water as they may swell and squeeze the formwork.
If I had left a gap of 1-1cm between them, it wouldn’t be a problem, but the concrete could flow into the basement, which wouldn’t be good.
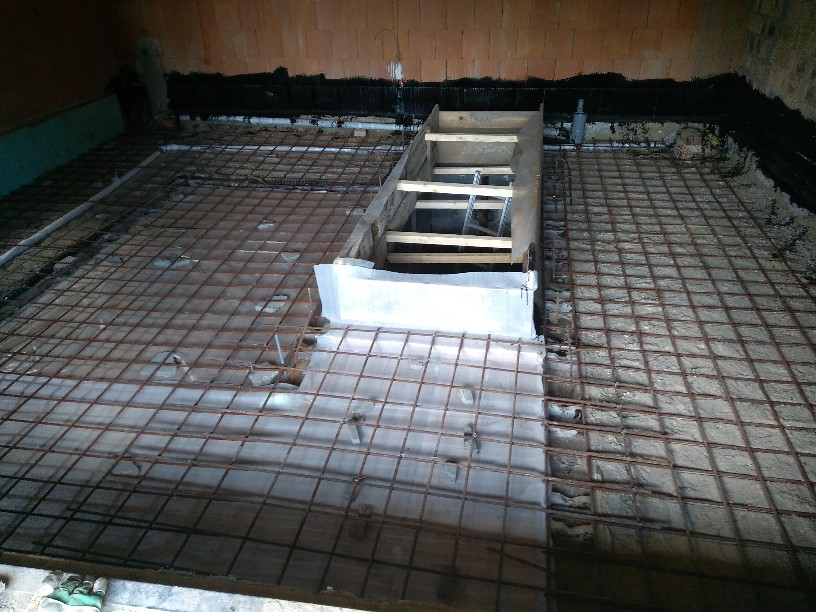
The
reinforcement has also been oversized (steel mesh 10) as the maximum
distance you have to bridge is 1.5 meters.
It is important that it is exactly 3-4 cm high from the floor.
If it goes lower, it will rust, if it goes higher, it will not get tensile stress and
the whole slab could tear down into the basement.
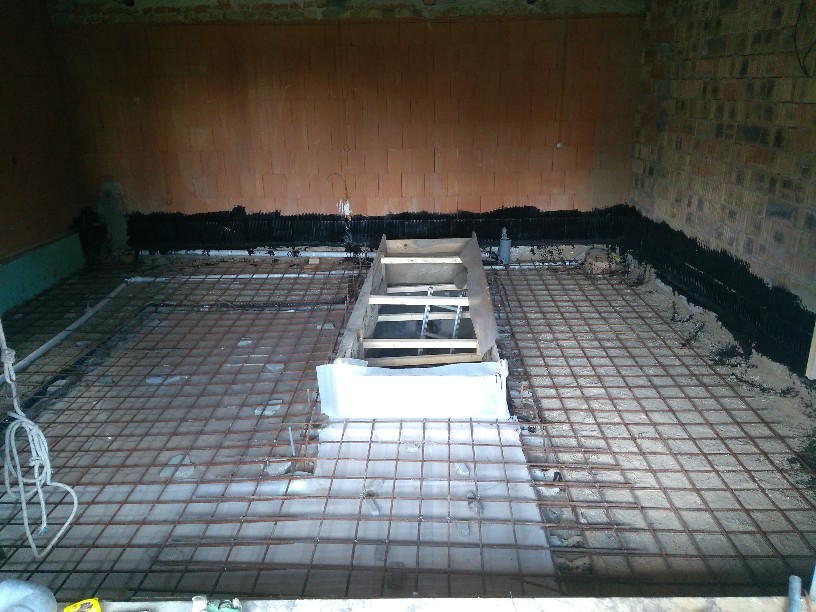
After
a lot of wiring, everything was connected to everything.
The pipes also got under the steel mesh (not by accident) as they could float in the concrete!
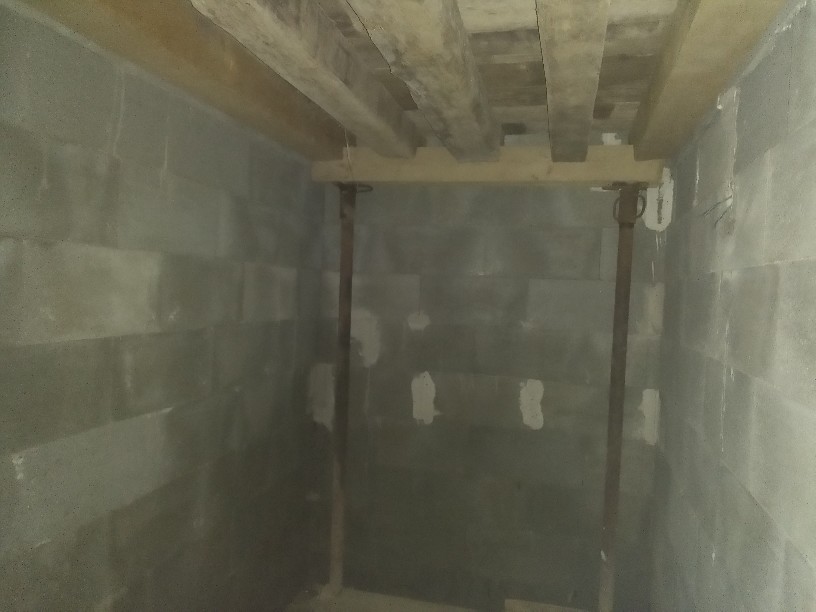
The
basement formwork from below. I think you could drive it smoothly.
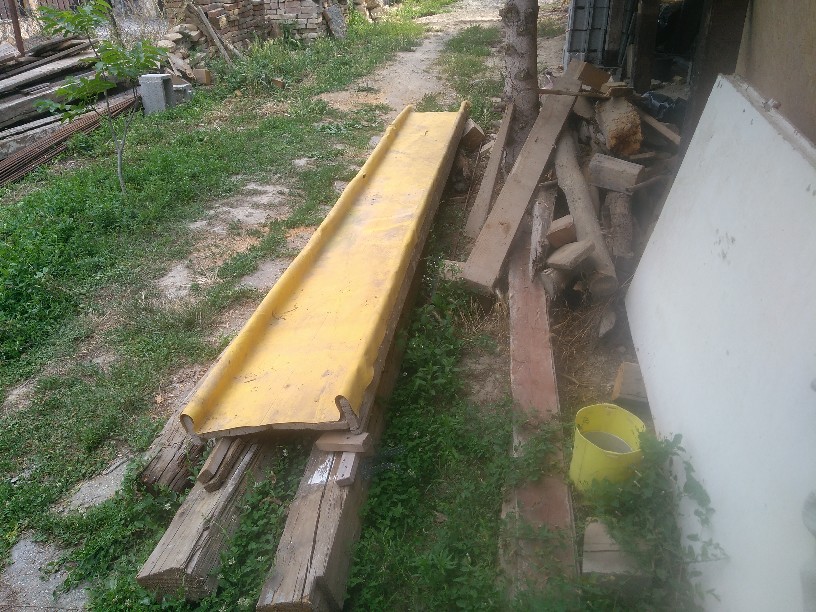
wrapped the past slide with a small plastic-coated canvas tape to
make the concrete slip more easily and not drip out in the middle.
There is no disadvantage in cleaning either. Is laziness half health, I want to be as healthy as possible :).
This is how you often save half an hour with 10 minutes of work.
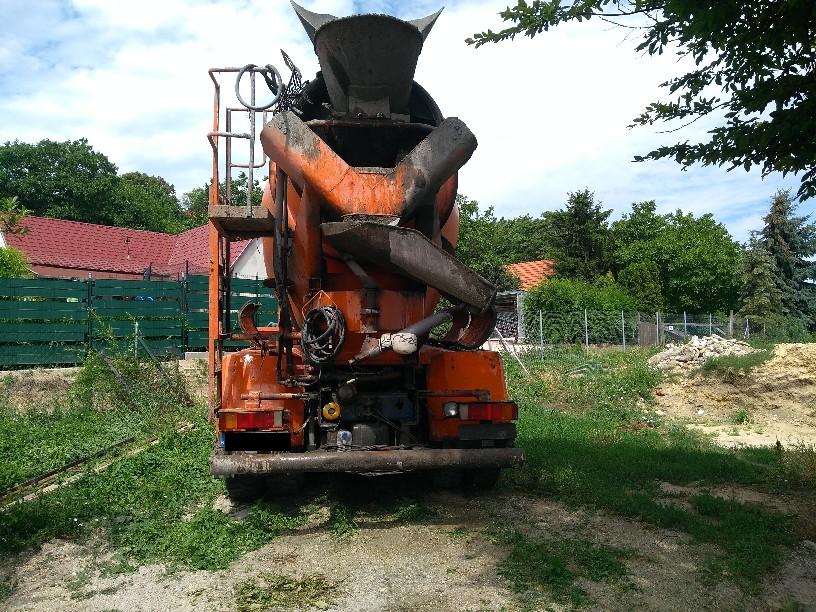
Finally
came the mixer concrete. Exactly 5m3.
At 20m2 this means a thickness of 25cm. Due to the unevenness of the floor, it will eventually be 23-24cm.
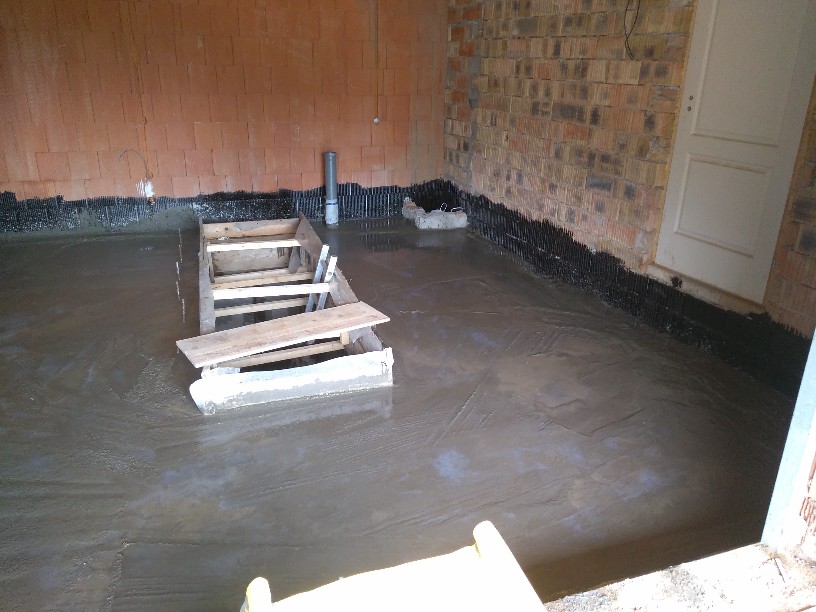
Unfortunately,
despite wearing rubber boots, I just ran in and rubbed and rubbed my
feet well.
For two weeks, there was a big burn on it ... Next time, I'll even wrap the stem around with foil.
Smoothing didn’t become something nice, but since it’s just prefabricated concrete so it’s not such a problem.
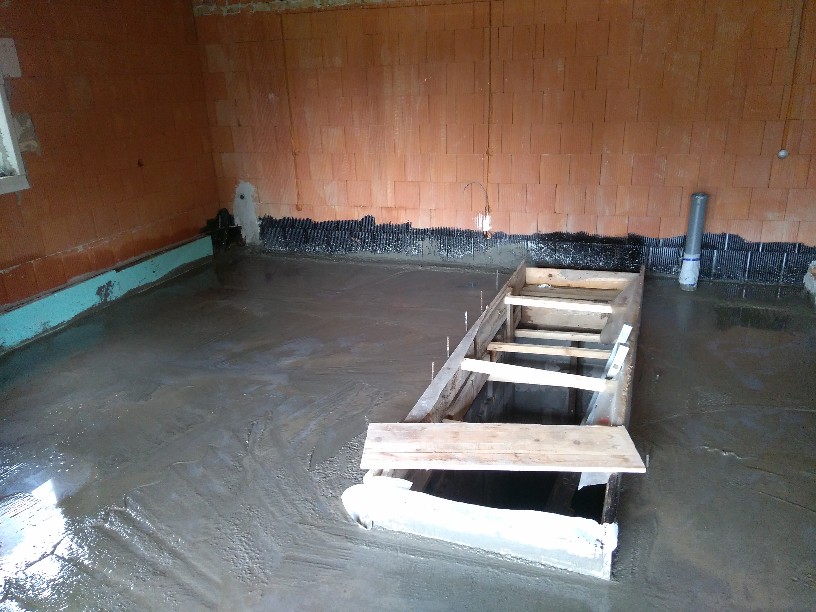
Eventually
it became so. Now there are only a few weeks left to water and it
solidifies.