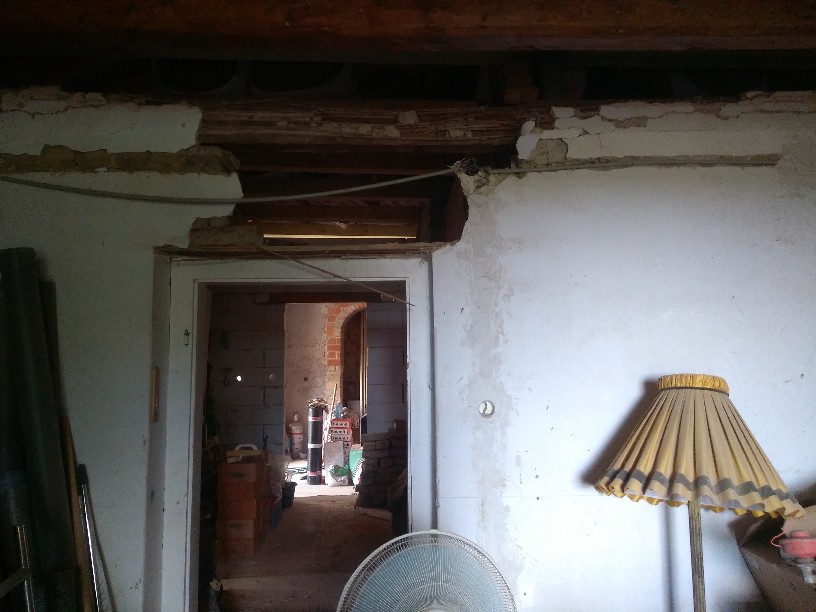
For the first run, I had to open the part above the door because 99% of it would have come off on its own if I had taken the door out.
Main page – Adobe house - 2020
Construction of a bridging over a living room for later door replacement.
Since the great room door was of an non-standard size and did not have the original door, unfortunately this also needs to be replaced.
The only problem is that there is no bridge over it just a very thin plank plus the door frame itself.

For
the first run, I had to open the part above the door because 99% of
it would have come off on its own if I had taken the door out.
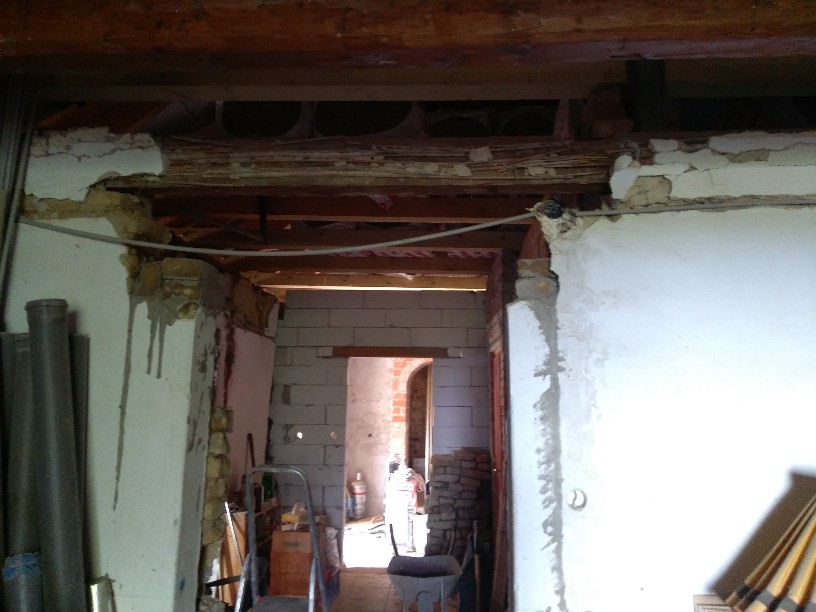
The
door frame was removed. Unfortunately, the wooden beam is at the top,
which would not have held the wall, in fact ...
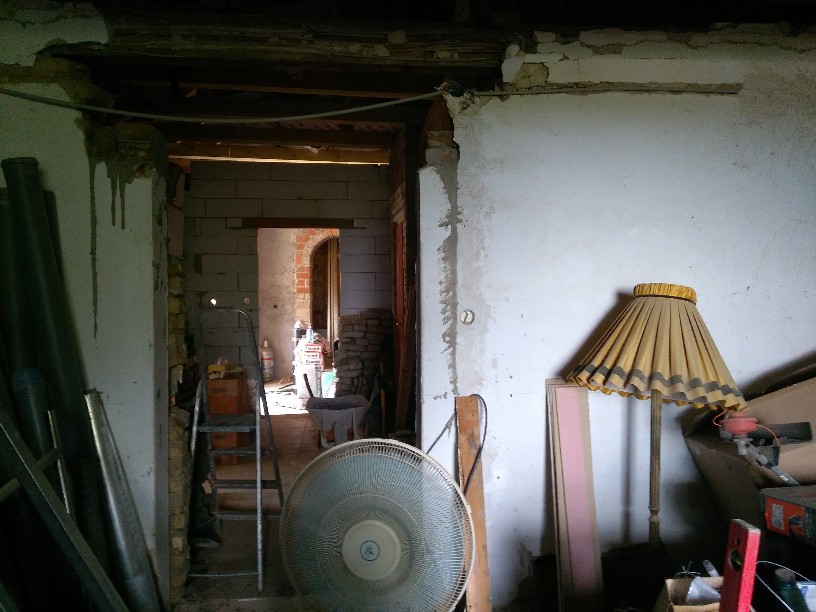
The
power line was a bit in the way, but it stands due to the conduit in
the air for a while :).
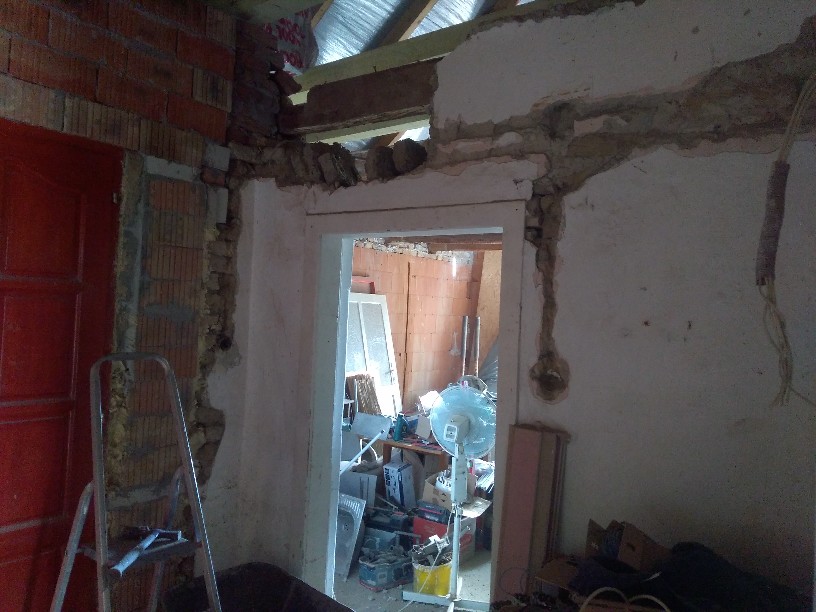
The
breakdown is on the other side. I set the adobe bricks aside because
there are a few more gaps in the wall that need to be healed somehow
..
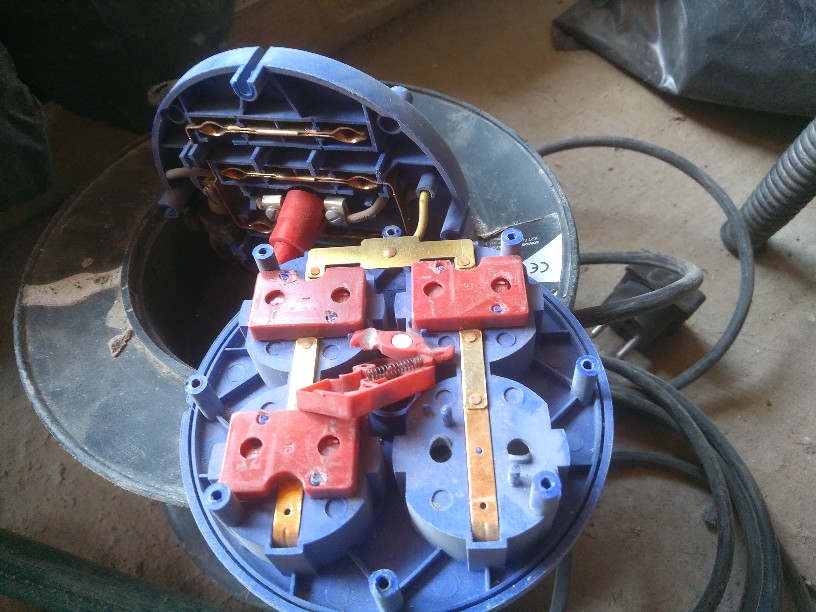
In
the meantime, I got bored of the child-locked extension cable drum
because nothing could be plugged in normally.
Let me not tell you what your designer should put where ... The point is, I disassembled and removed the spring mechanism.
I don’t even understand why an extension drum needs a child lock?
Should the child want to poke in the yard with a knitting needle while the parents work on it at a distance of 1 meter?
Anyway ... I don't think anyone uses it in an apartment anyway, because it's not practical.
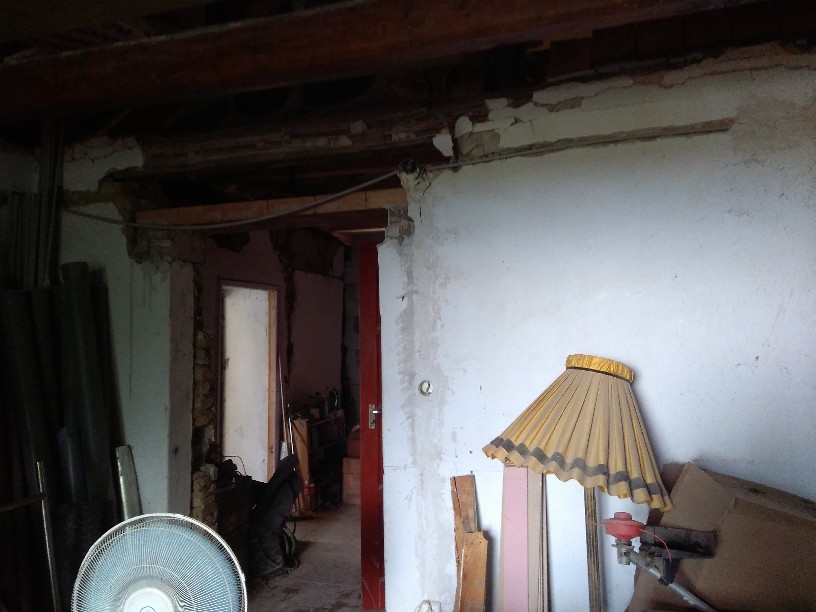
The
height of the door has been raised to fit a standard 210cm high door.
The 185cm was a little small...
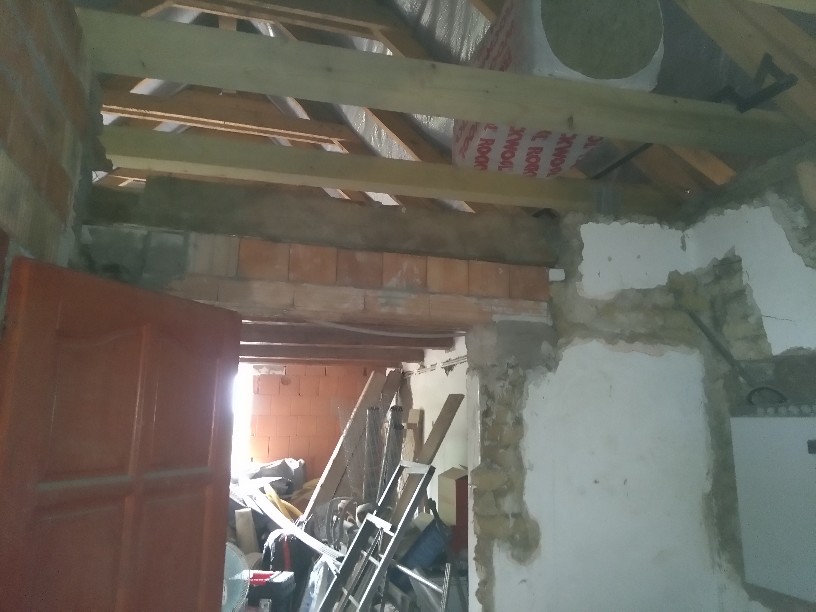
1
row of bricks was placed over the bridge. I usually use smooth bag
plastering mortar +1 tablespoon cement to make it a little bit
stronger.
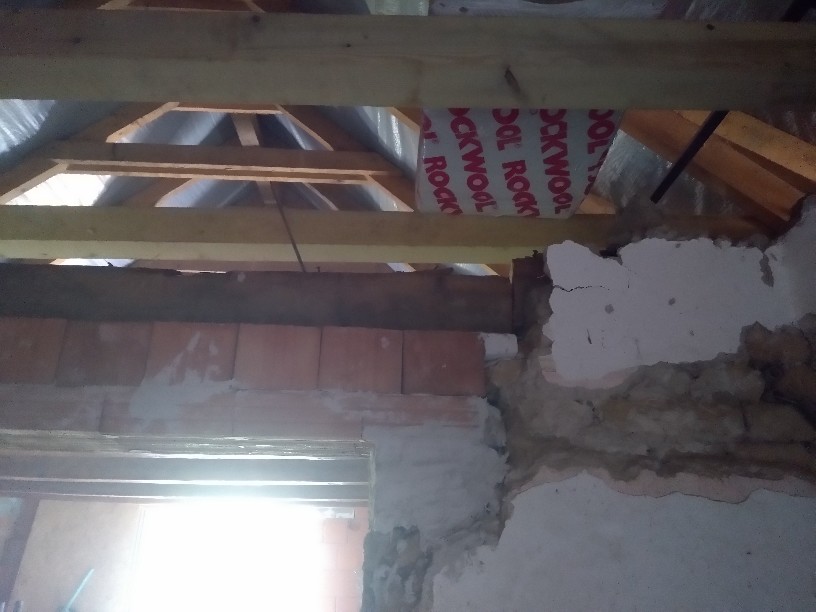
It
is recommended to protrude at least 20-25cm on both sides of the
wall. For me, 150cm bridges have been installed, the door will be 1m
wide
(For now, it would fit a 110cm wide one, but the edge will be masonry anyway, if necessary).
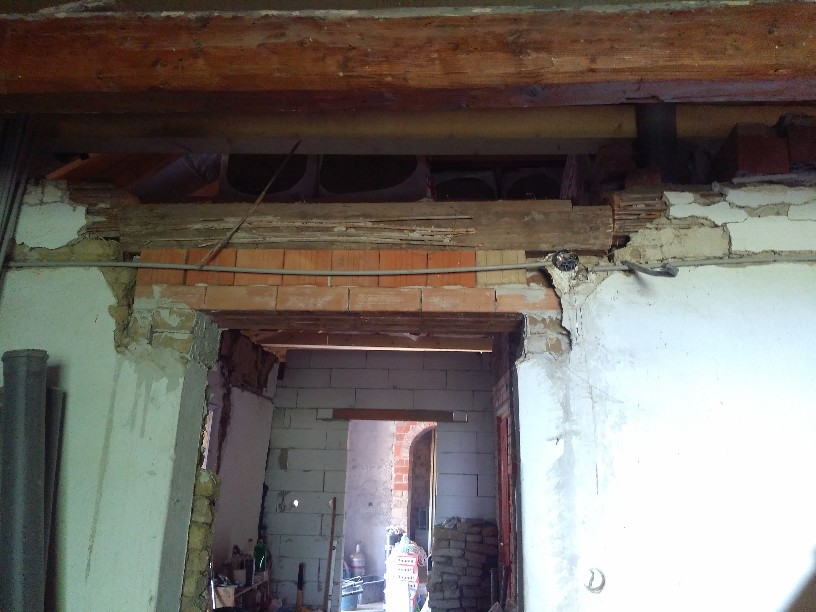
The
upper beam was cut with a chainsaw in the right places so that it
could be completely masonry.
As the wall is 30cm wide (2 rows of adobe bricks), it can be laid with plain B30-type bricks.
The bridges were selected accordingly.
If I remember correctly 2pcs 10cm wide and 1pc 8cm wide, which is a total of 28cm. Or something like that...
It's smaller because you need plaster on it too! You should always think a little in advance. It can pay off.
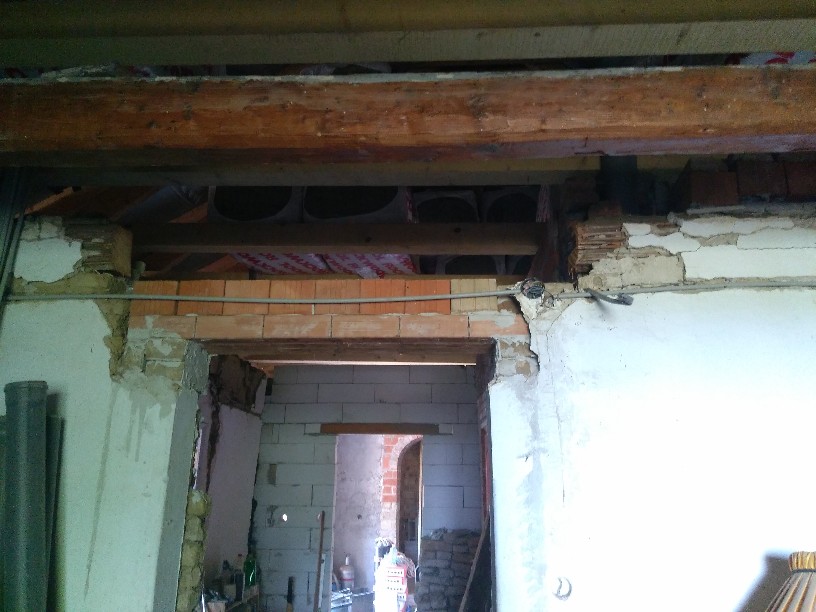
The
power cord doesn't even look that bad anymore. The cut-out beam made
the area above the door quite airy.
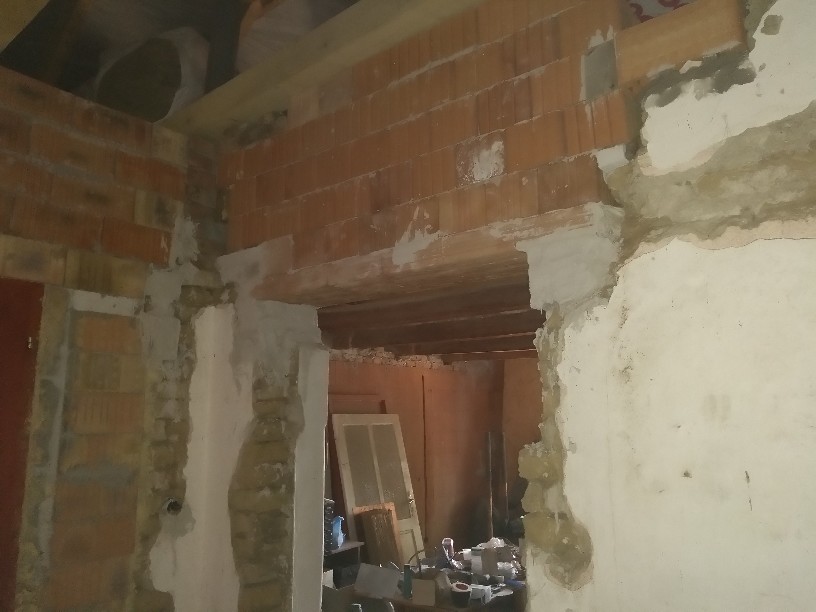
Eventually
it was masonry to roof level. Another dusty job ticked. It would be
nice if there were no more dirty operations left...