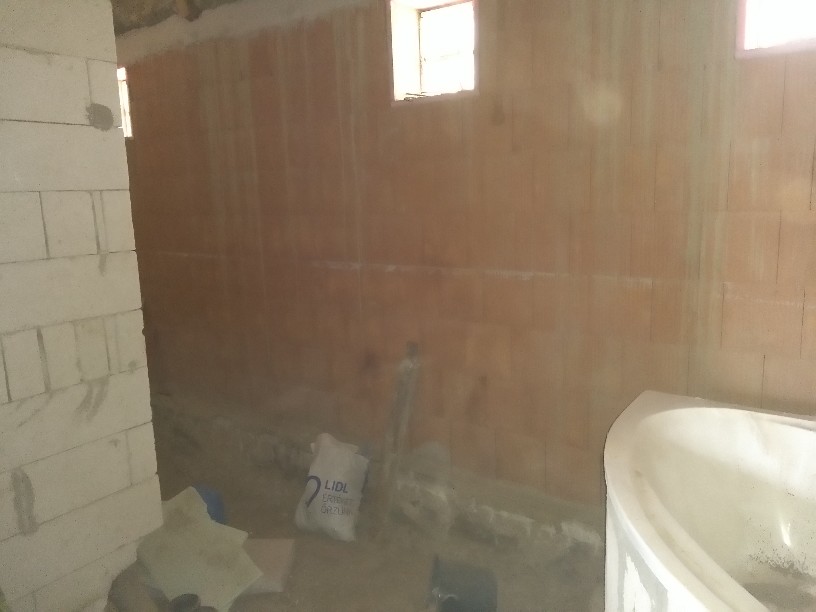
After picking up the concrete and digging out the ground, I got a gravel spread, which I leveled with an accuracy of 1cm.
Main page – Adobe house - 2020
Bathroom floor concreting, plumbing
As it turned out that the whole house would be heated by the
floor, unfortunately the floor of the bathroom had to be picked up as
well.
The piping route has also changed, so this too will be
re-installed. (There will also be 1 shower and 2 floor confluences).

After
picking up the concrete and digging out the ground, I got a gravel
spread, which I leveled with an accuracy of 1cm.
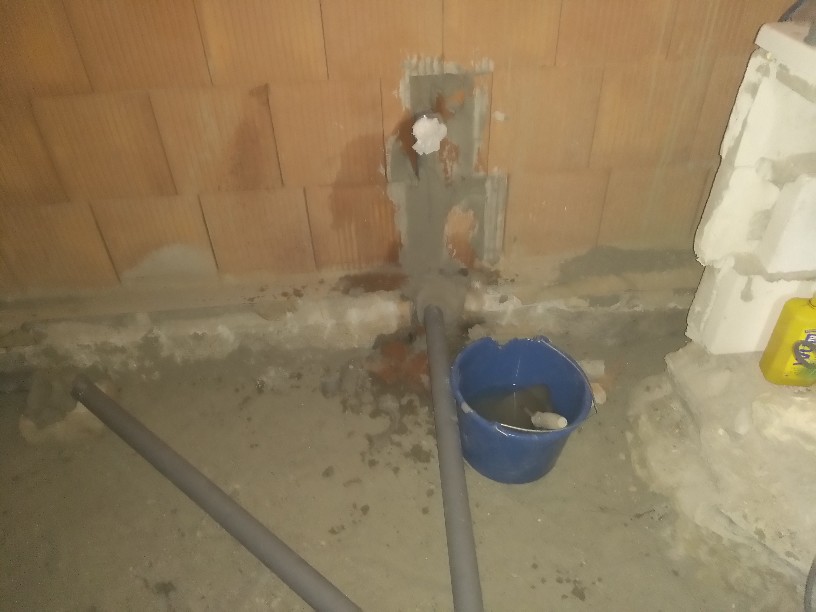
The
pipes had to be carved into the wall. Unfortunately, the base
concrete also had to be engraved, which was in front of a large one
I cut it out with an angle grinder and a diamond wheel.
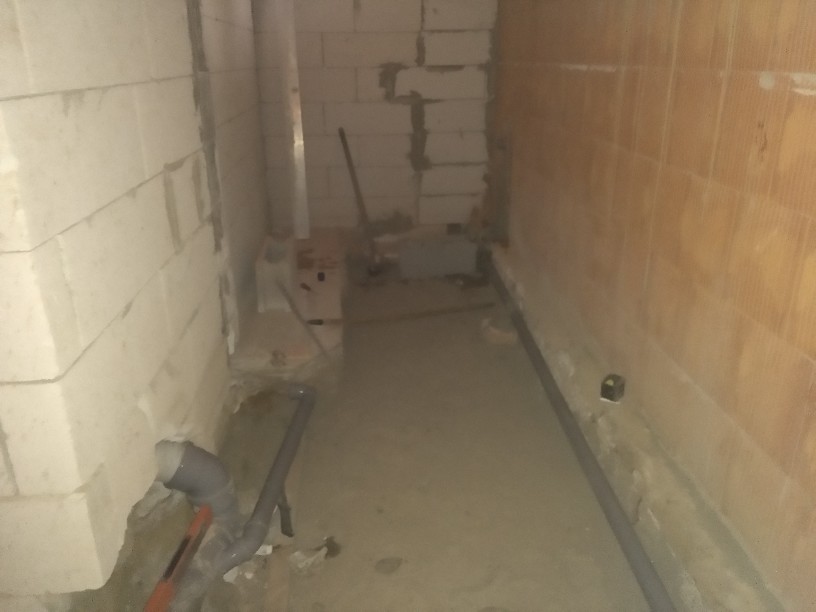
The
bathroom will open to the washer-dryer room, which will have a
washing machine and electric boiler at the back.
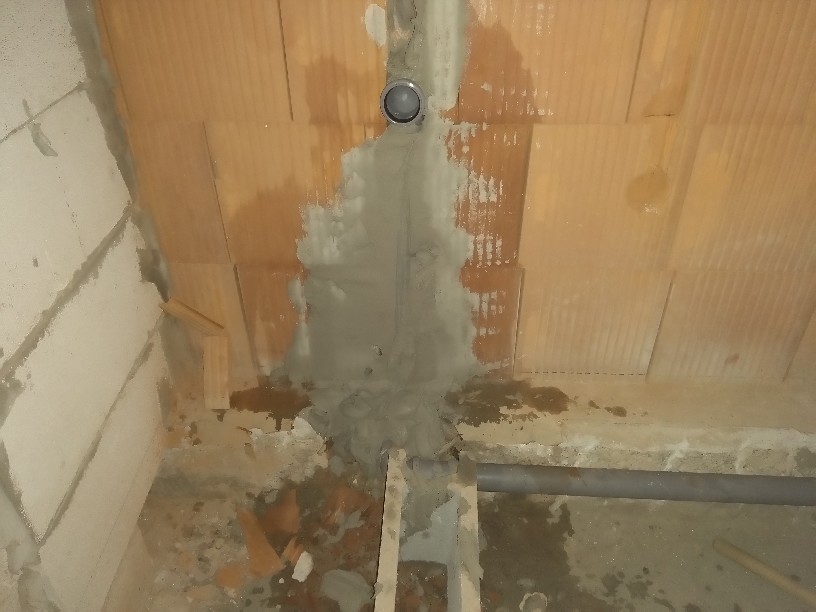
The
outlet of the washing machine and boiler sewage glued with mortar.
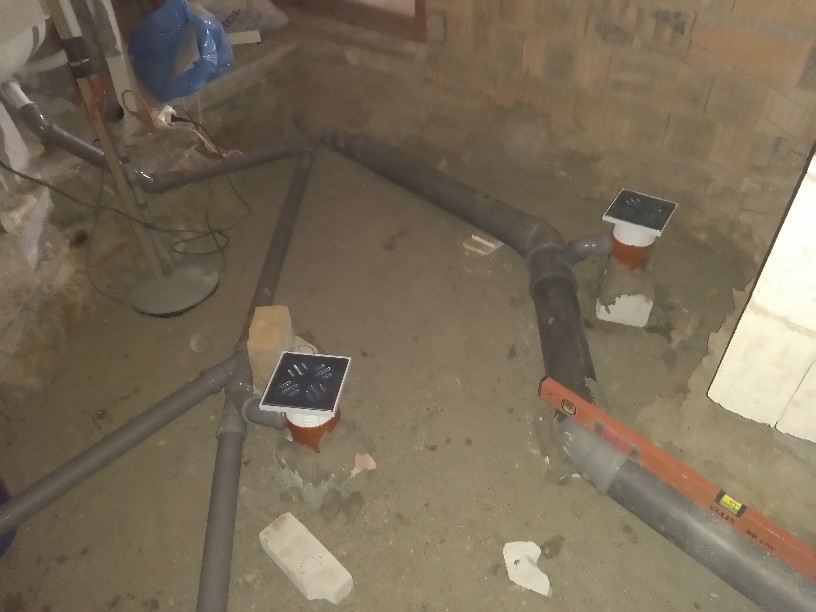
The
situation is complicated. There will be some floor confluences, one
of which will be the bottom of the shower.
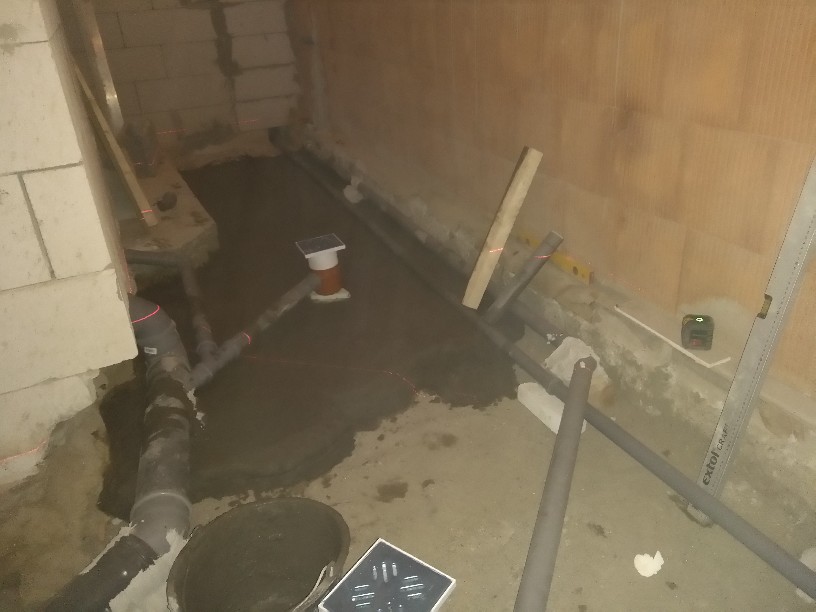
This
is already the process of concreting. I kept the level with a laser
level with an accuracy of a few mm.
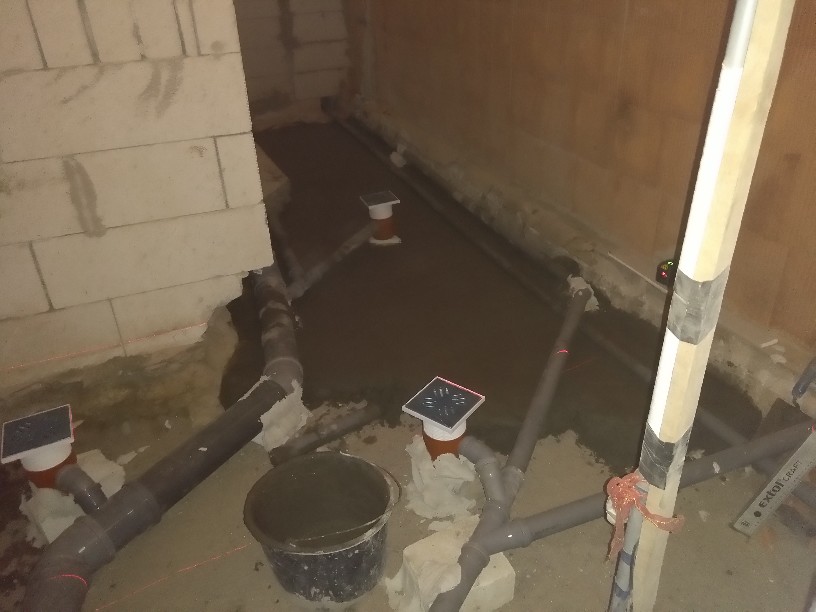
By
the end, there were a good many pipes on the floor. Most of the pipes
will run in insulation between the two concretes.
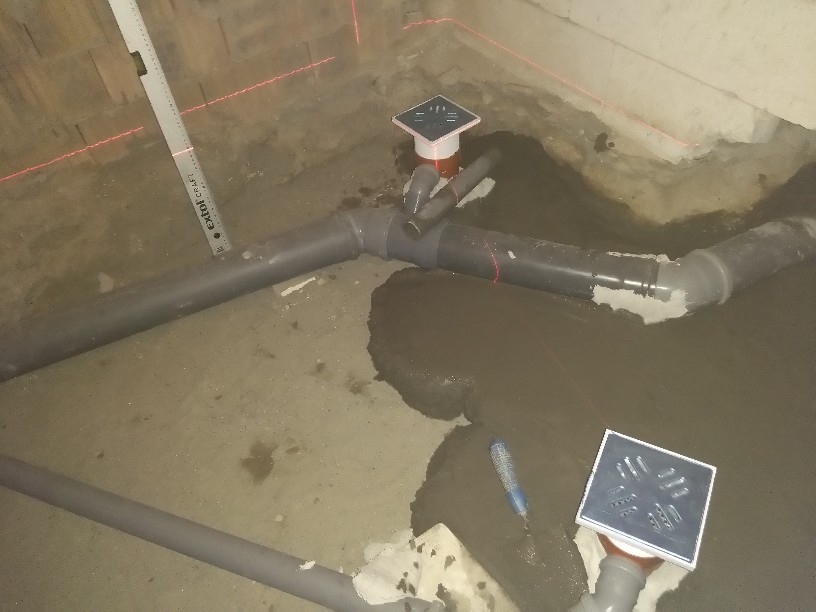
The
laser level is clearly visible on the mm scale on the spirit level.
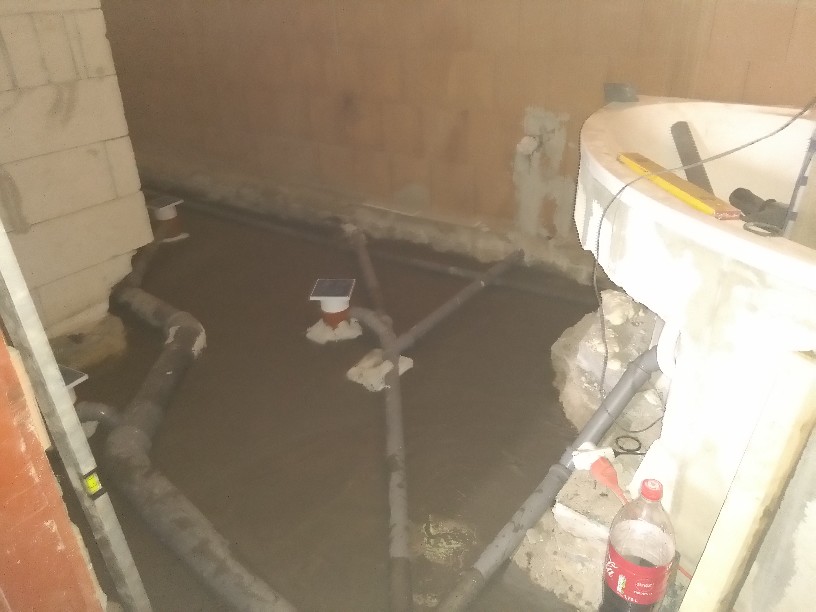
Of
course, there is not much light, but it is all the more warm. As the
air condenses from the concrete, the jungle climate becomes stronger.
You could say
there are already tropical mosquitoes here.
(The river is niear,
the mosquito is a winner). :).
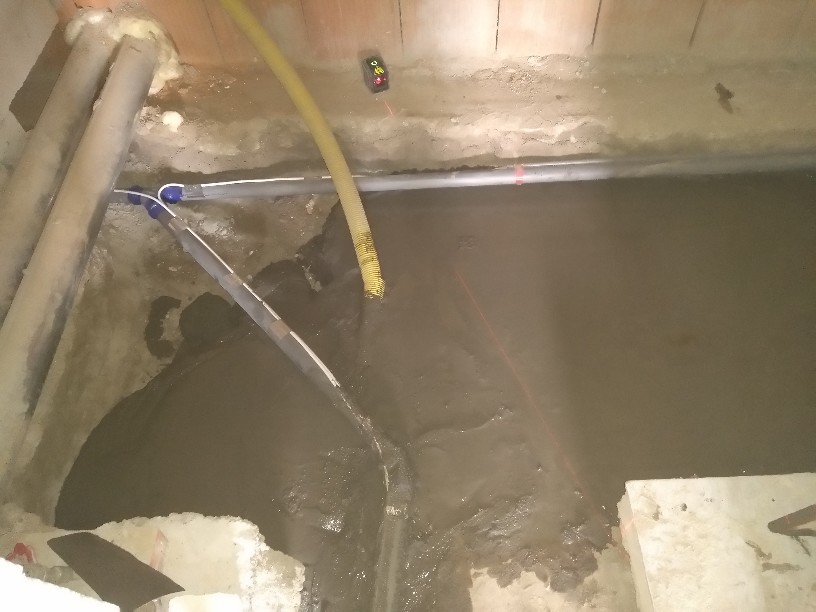
This
is the concreting of the floor of the pantry. Here, too, the PVC pipe
will run above the concrete in the insulation.
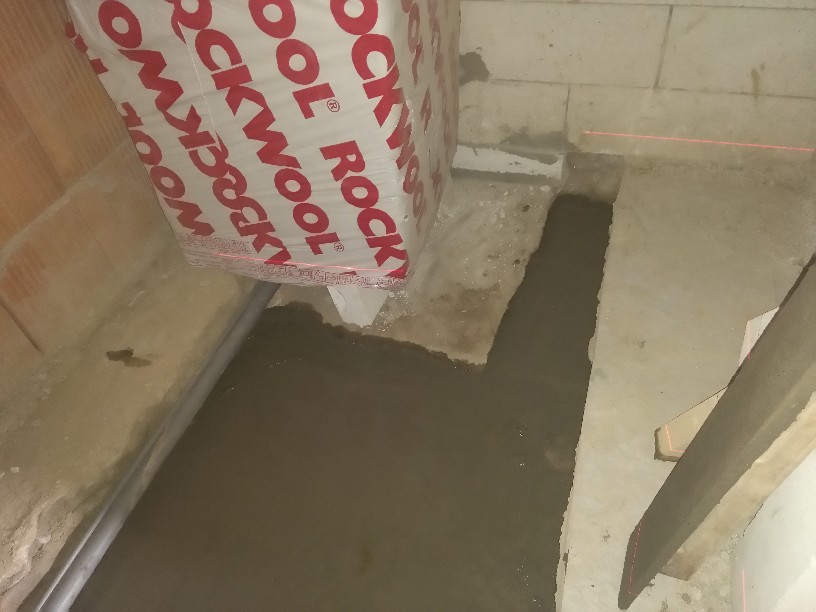
The
big concrete cube stays there because I made it for a concrete column
that held the roof because the wall here was very cracked ...
As I've mentioned a few times before, what I did once is if I don't have to break it down, because it's always made of fabric ....
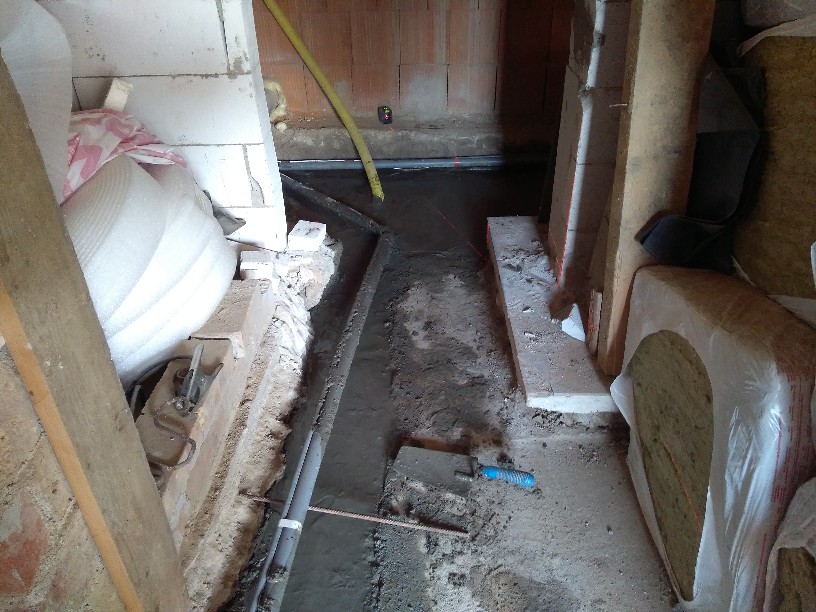
The
ditch dug into the water pipe finally disappears. I'm waiting for the
concrete to set.
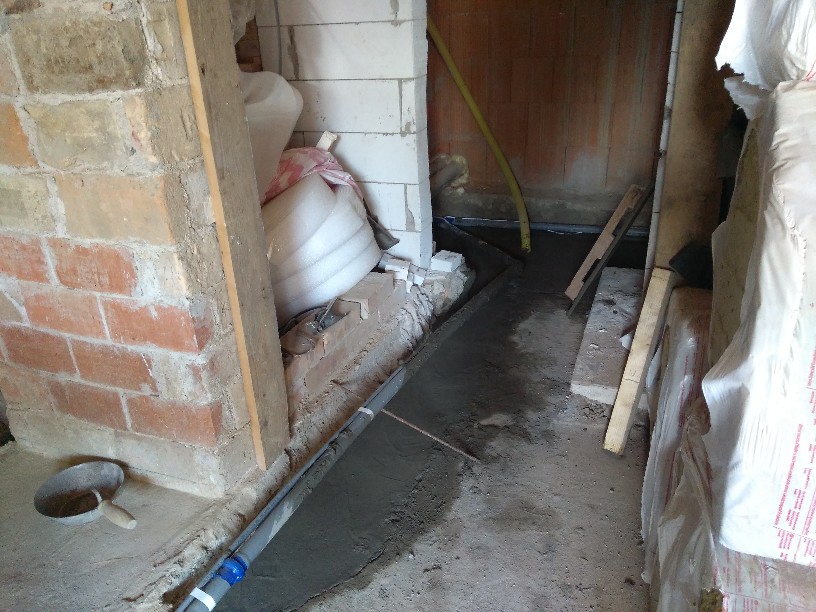
PVC
pipes are the accessories of the future central vacuum cleaner.
Here
comes another 10-14cm of styrofoam insulation, followed by the final
concrete underfloor heating pipes.