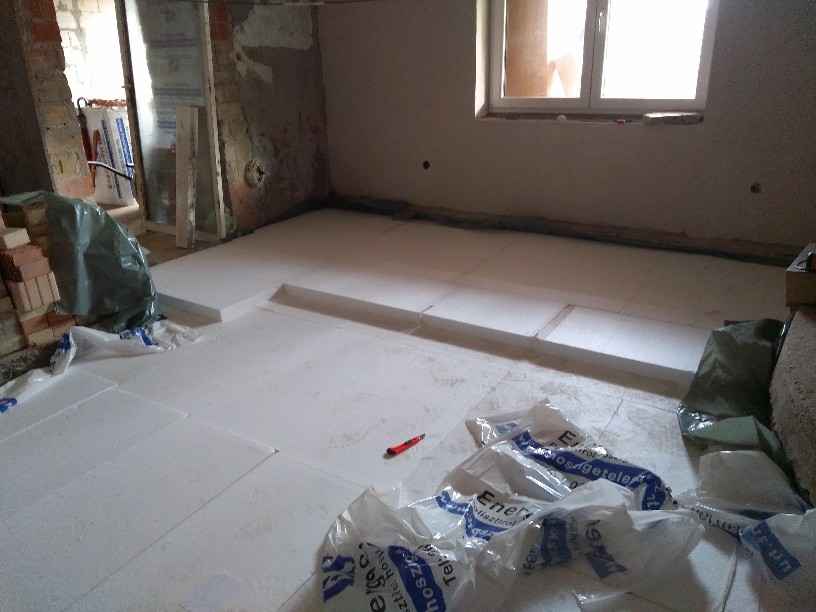
The prefabricated concrete was covered with foil and then with step-resistant EPS.
Home – Adobe house - 2020
2nd room, kitchen insulation, underfloor heating installation.
I was finally able to unpack from the room into the workshop so the floor insulation could begin.

The prefabricated concrete was covered with foil and then with step-resistant EPS.
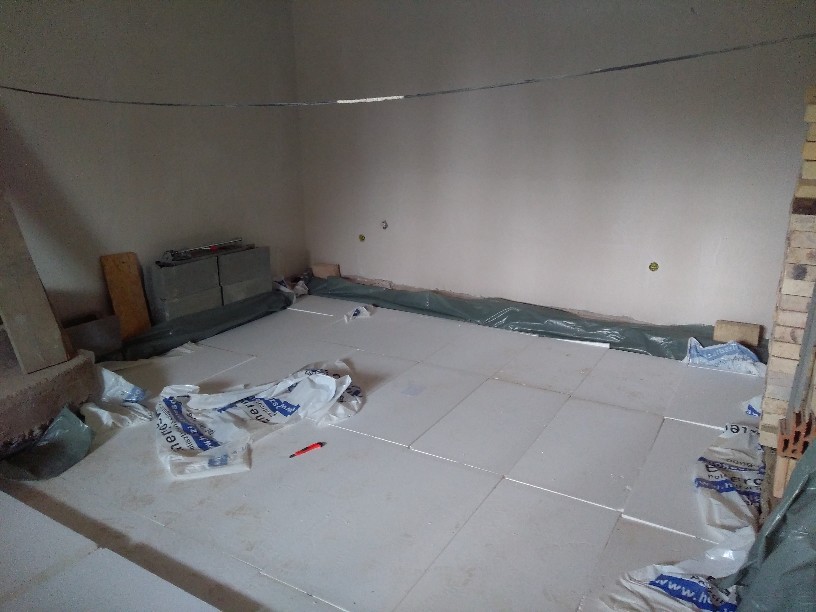
The final height was given by 2 layers of insulation, which is 3+7cm thick.
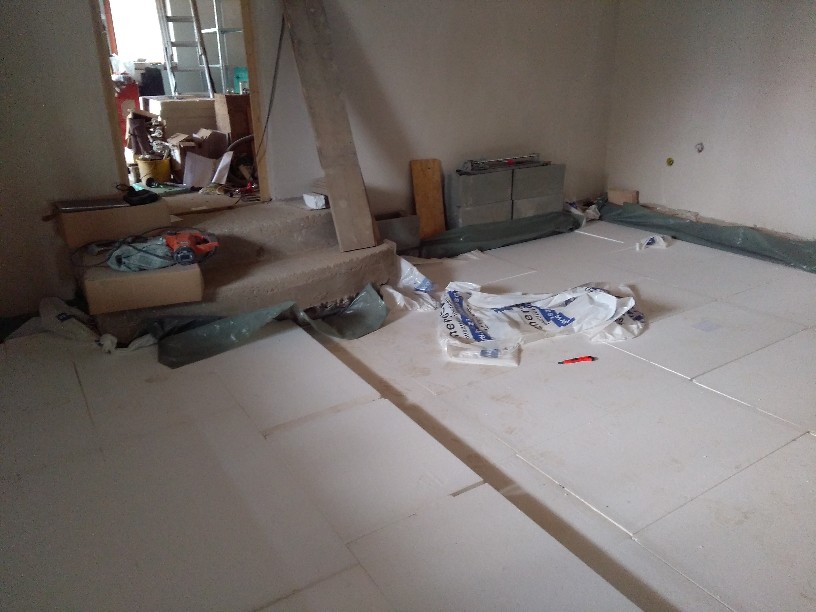
The arched stairs had to be sculpted properly.
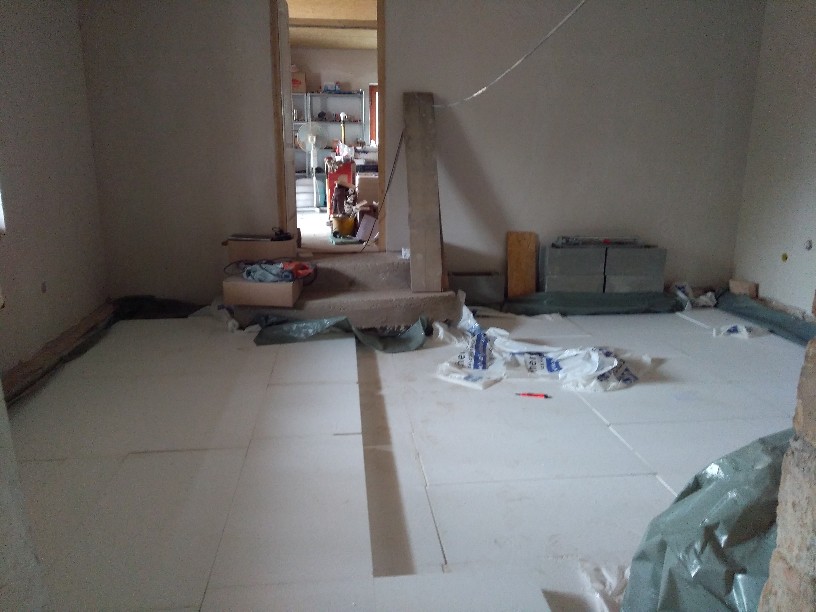
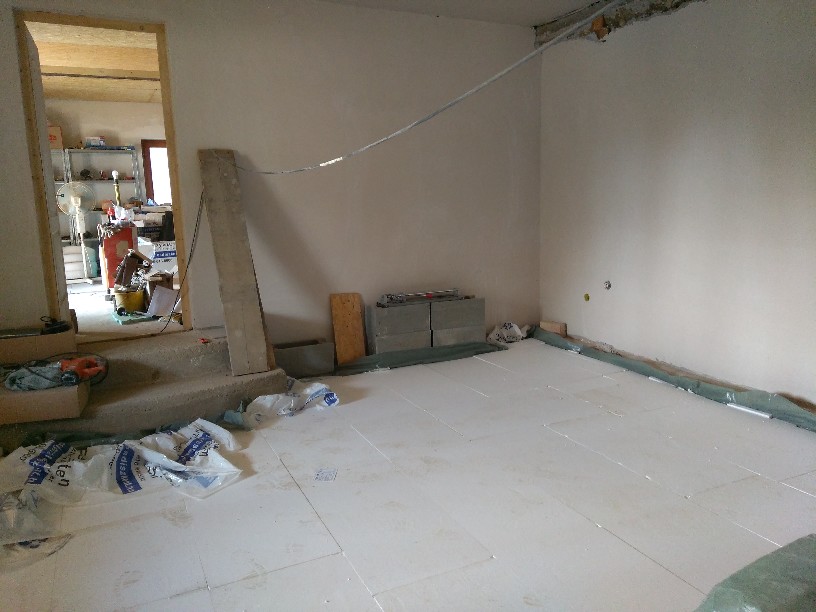
The edges were knocked out of the remaining stripes because the wall was not straight everywhere.
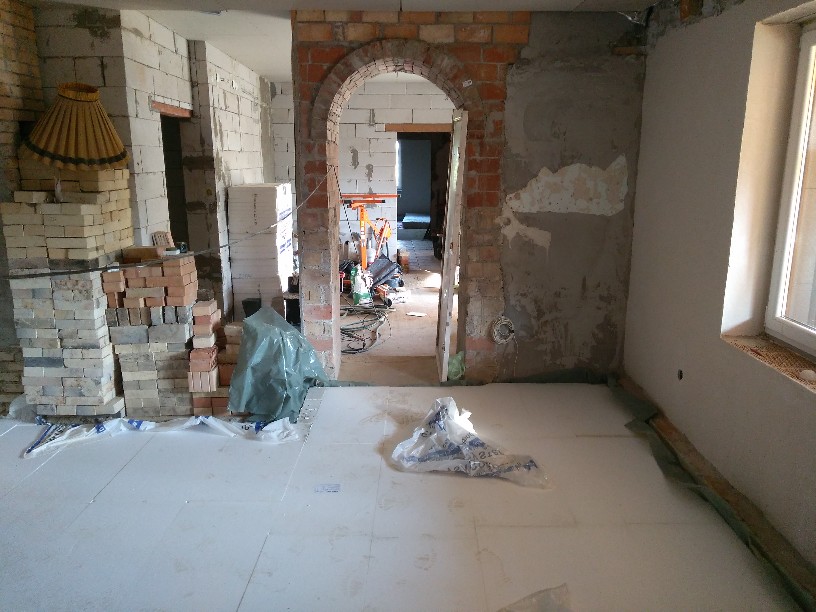
The location of the mass stove also had to be avoided.
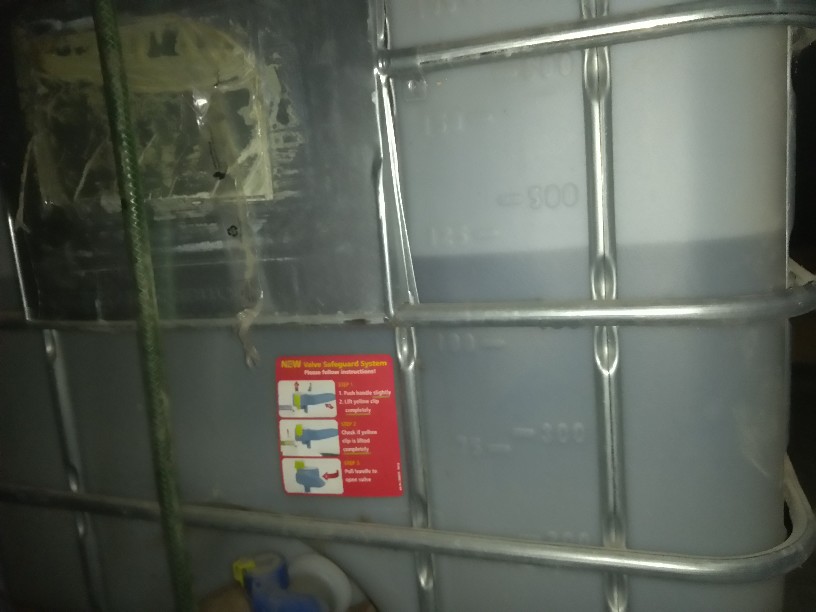
Meanwhile, the tank was filled with distilled water by a pump. Less than 500Liter was collected.
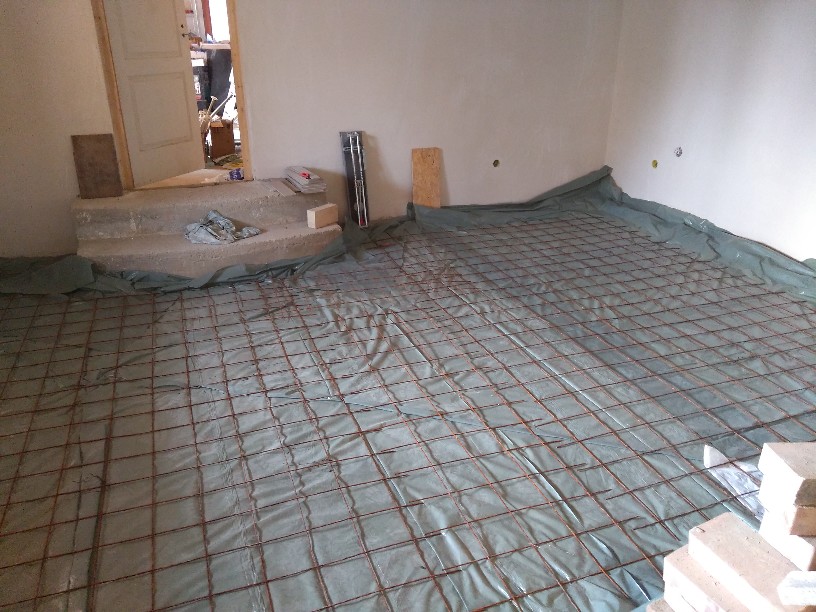
Another foil and then a steel mesh were placed on the EPS sheets.
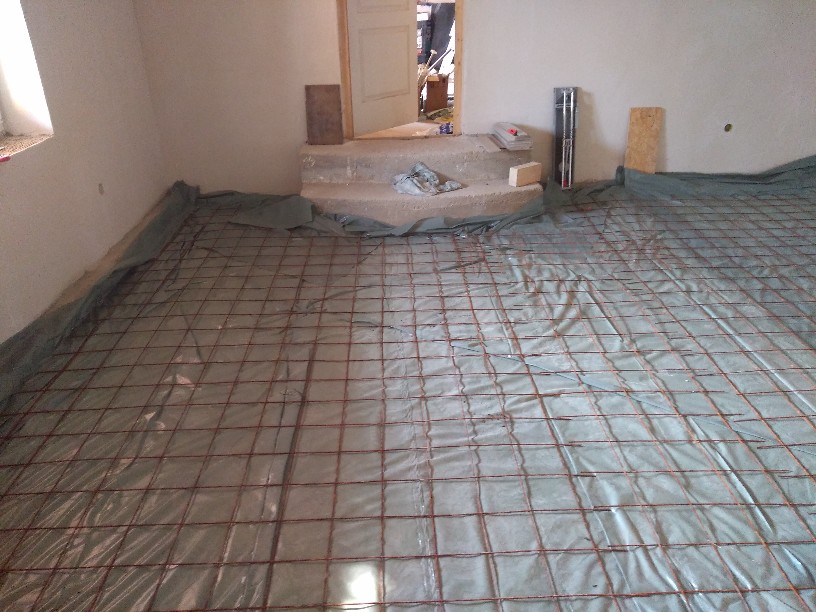
It is important to create the right overlap between the nets.
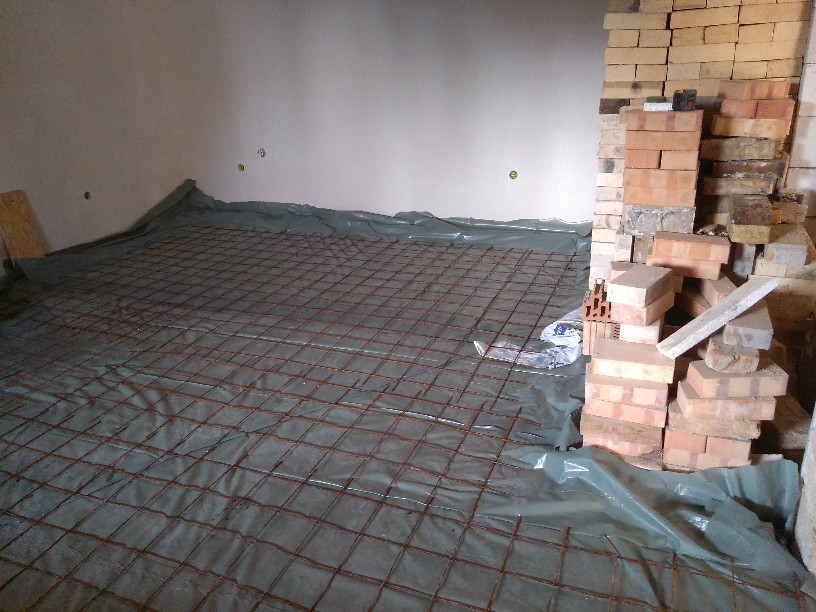
Additional irons were attached in the middle.
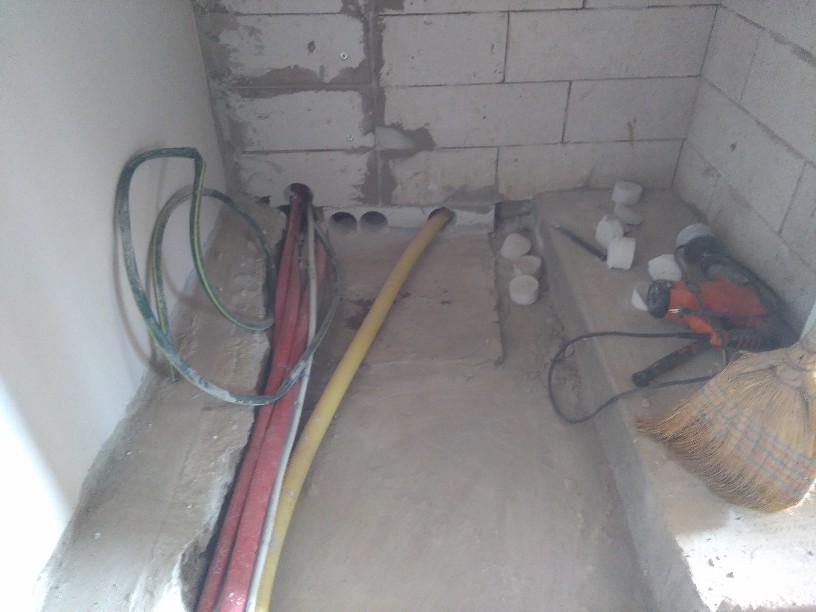
Also in the pantry, a lot of pipes had to be avoided with insulation. It was a pleasure to carve ...
Even a floor confluence was built later.
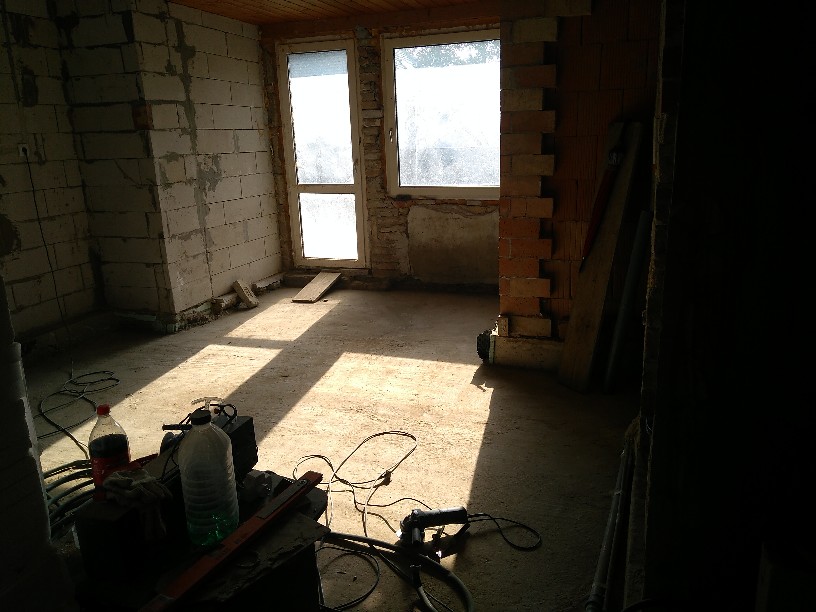
It also had to be unpacked from the kitchen.
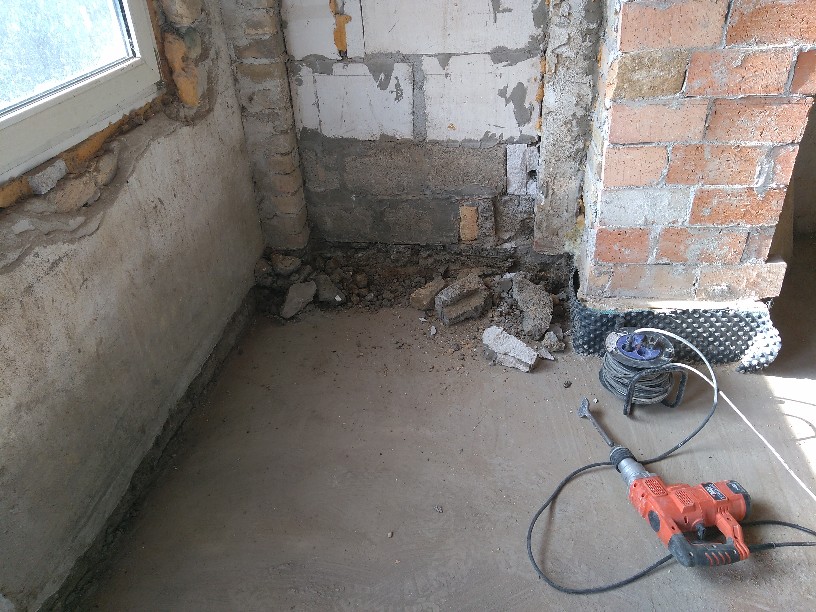
Unfortunately, it also had to be engraved in abundance, because the bottom of the walls was nowhere too beautiful.
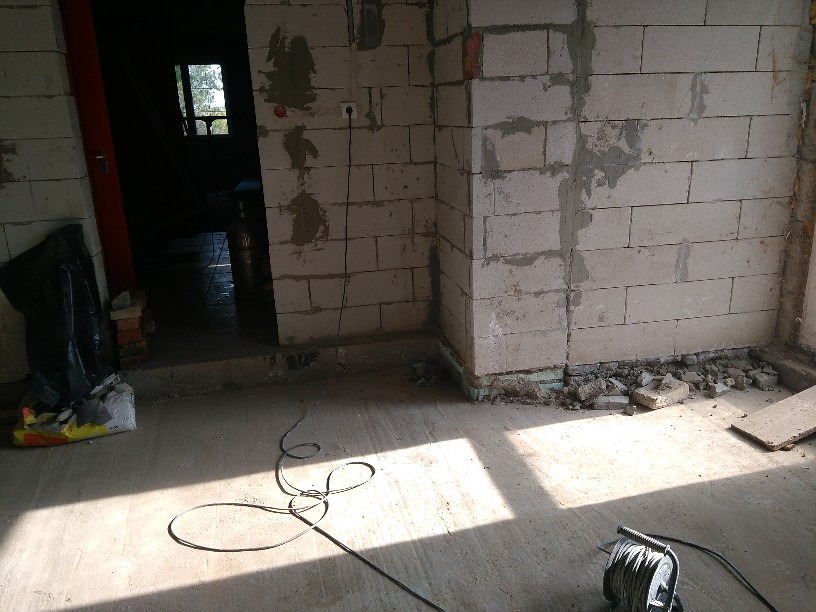
Neither there..
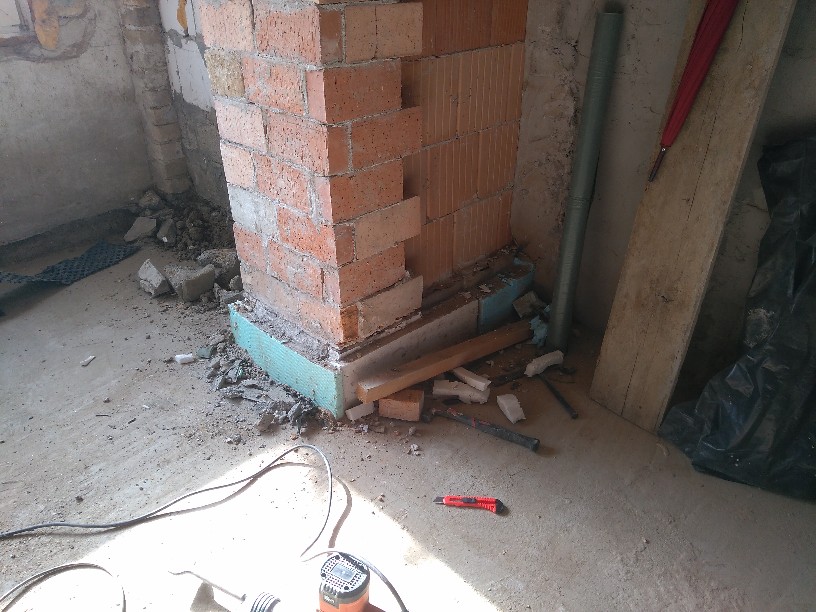
Half a day engraving and you already have ...
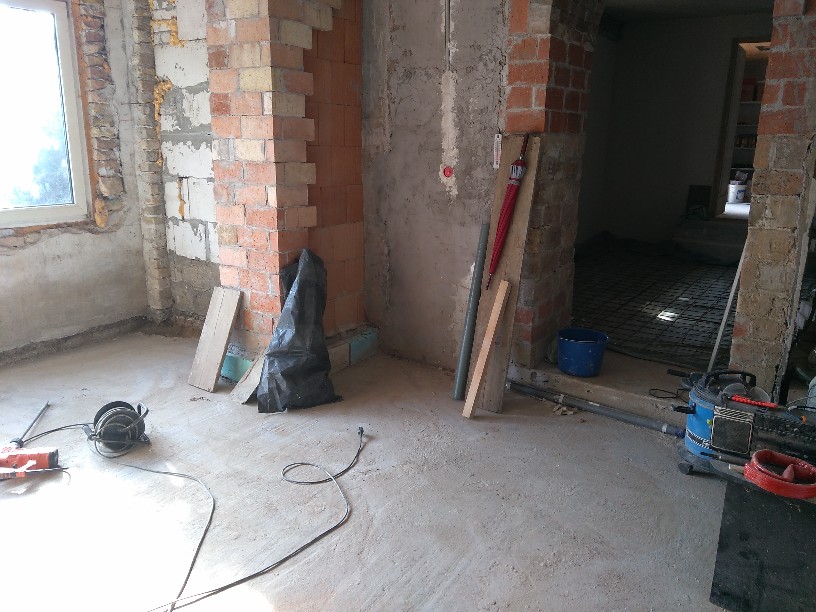
It's prettier.
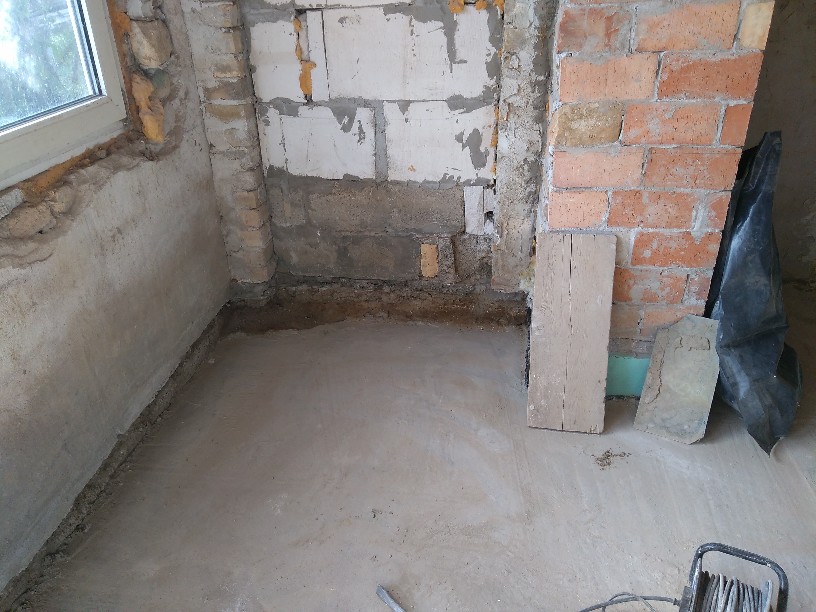
Defective parts had to be filled with cement mortar.
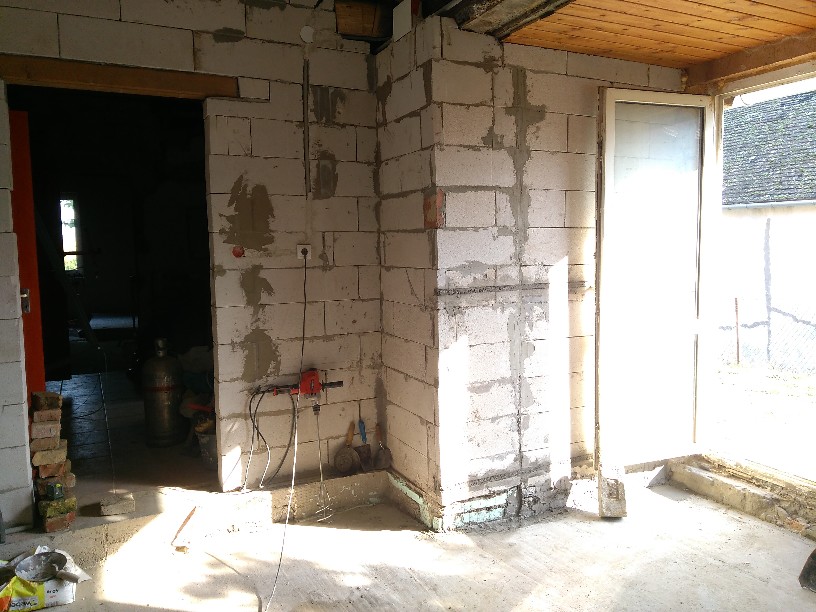
The wall behind the balcony door has also been reinforced as it has no normal base and I donít want it to crack at some point.
There is no load on it, but still. I didn't do that.
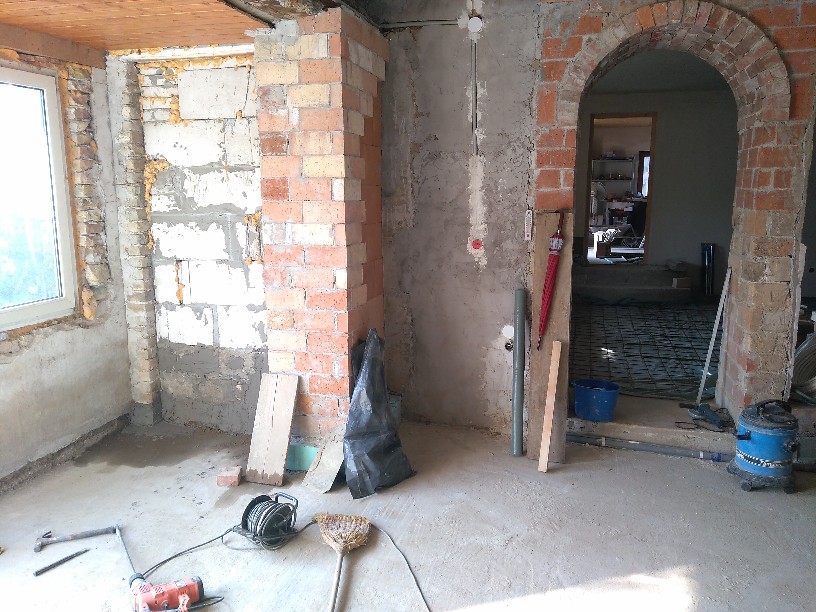
Here the bottom of the wall is already smeared.
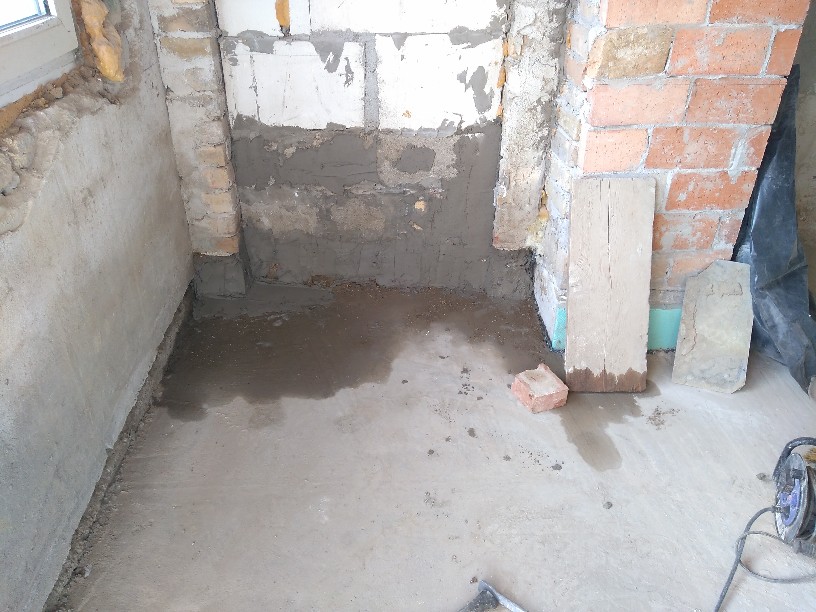
The sequel can come as soon as it comes to an end.
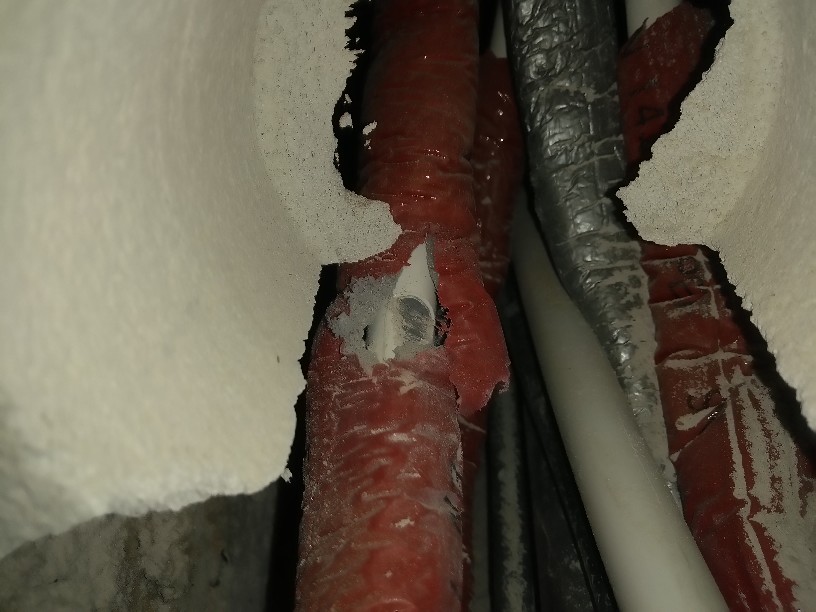
In the meantime, I managed to drill one of the heating pipes from the pantry ... I had to cut and repair ...
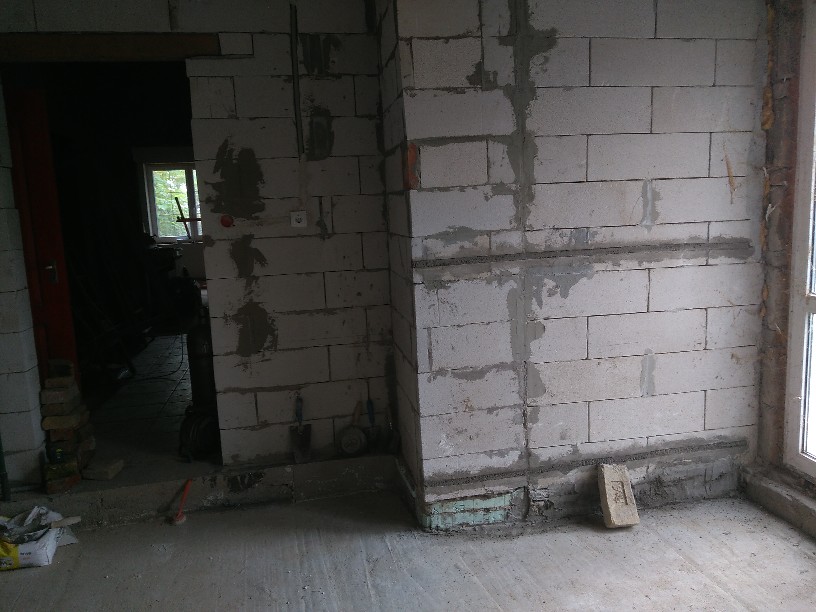
We have set the mortar everywhere.
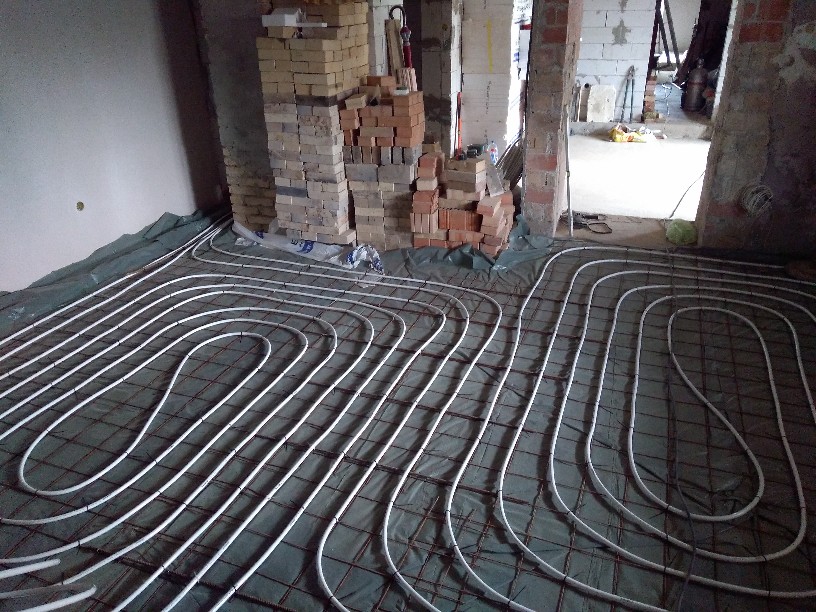
A
Room 2 received the underfloor heating pipes. Once the kitchen is ready, they will be concreted together.
To be continued...