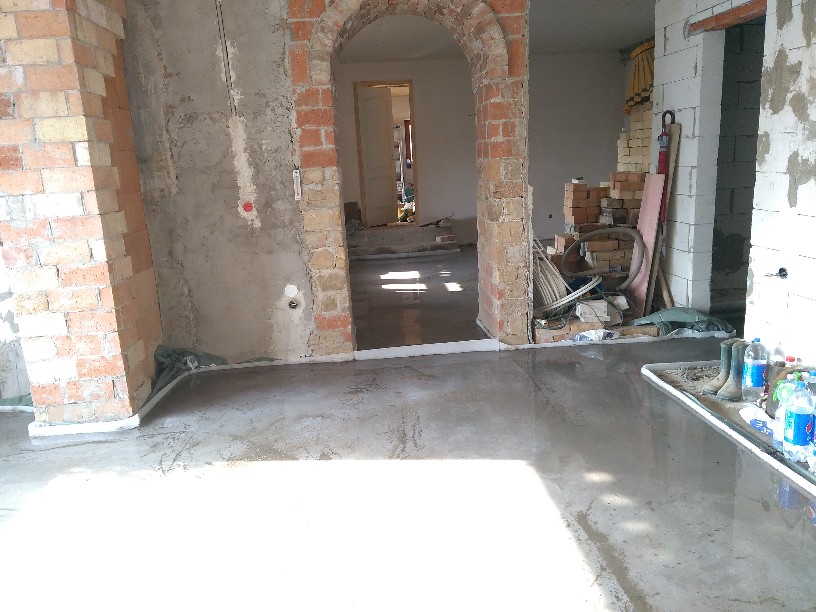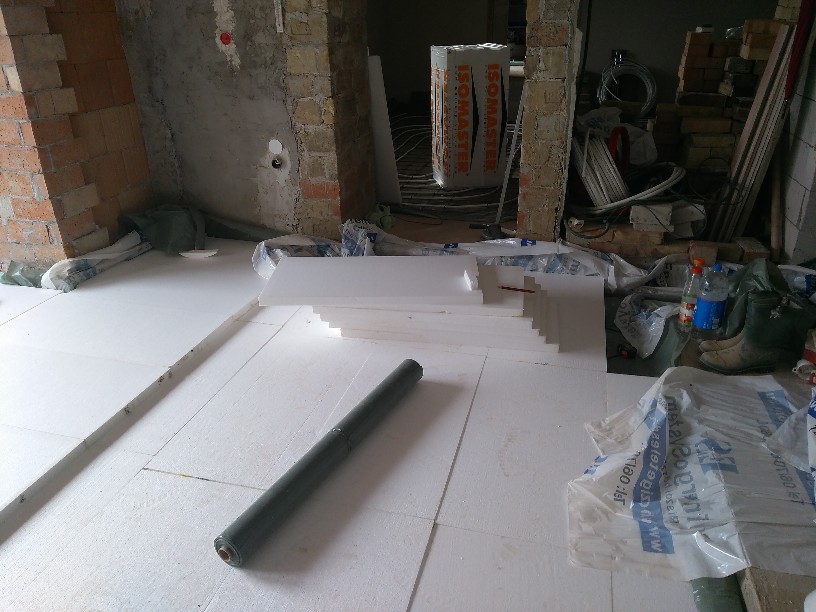
The level was adjusted with the appropriate thickness of EPS insulation boards. (7cm + 3cm)
Home – Adobe house - 2020
Kitchen, 2nd room underfloor heating, concreting
After the 2nd room, the kitchen and pantry floor were insulated:

The level was adjusted with the appropriate thickness of EPS insulation boards. (7cm + 3cm)
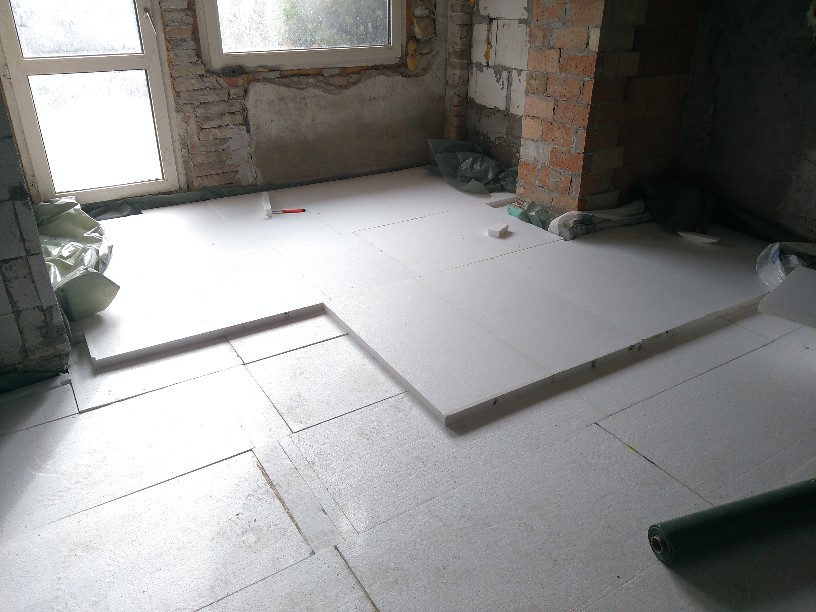
The gaps took the longest to fill, as there is nowhere a right angle at the partitions.
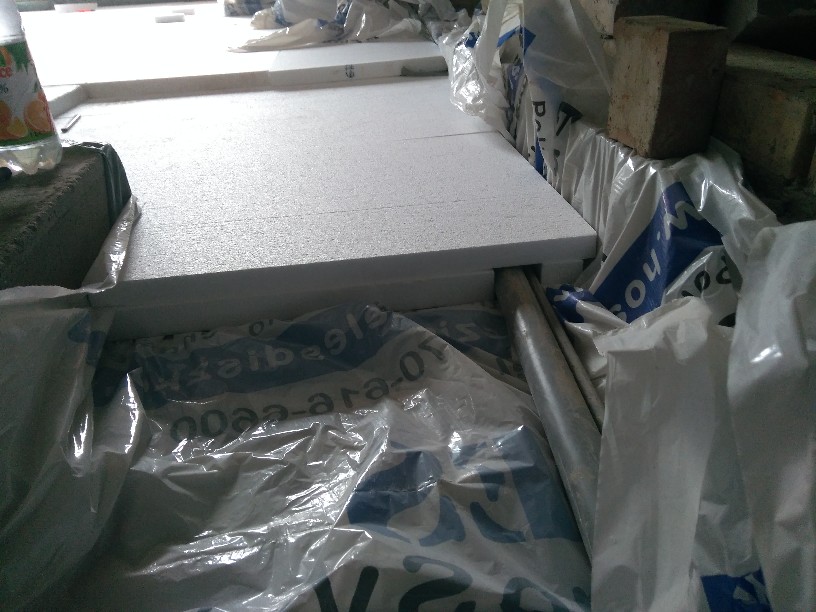
The protruding wall sections and the pipes running in the floor did not help the fast progress either ...
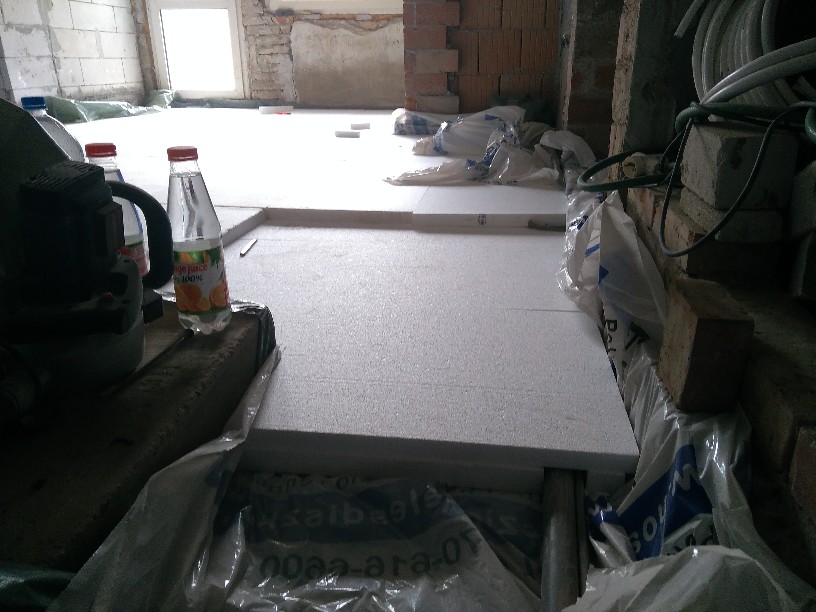
Luckily, I did an EPS cutter last time because styrofoam balls would reach the knee, so hardly any garbage is generated.
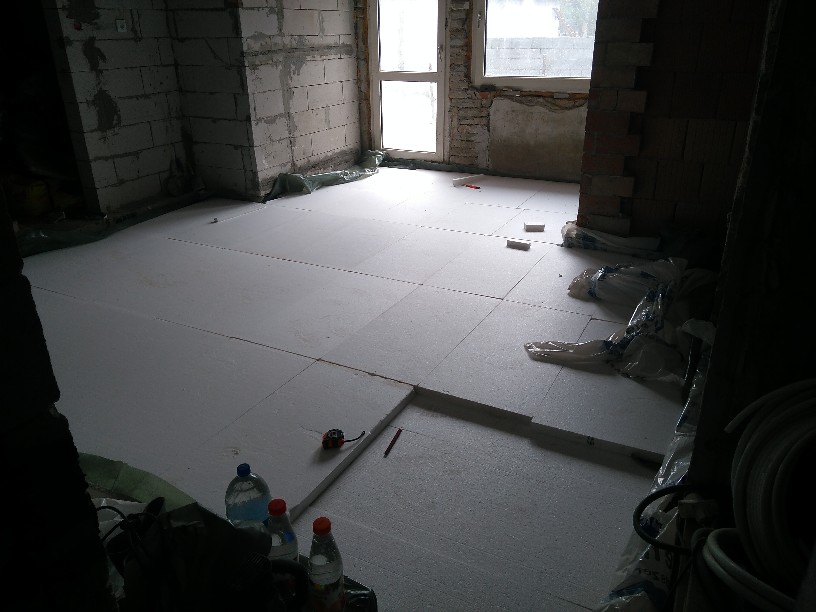
The kitchen floor is slowly being finished.
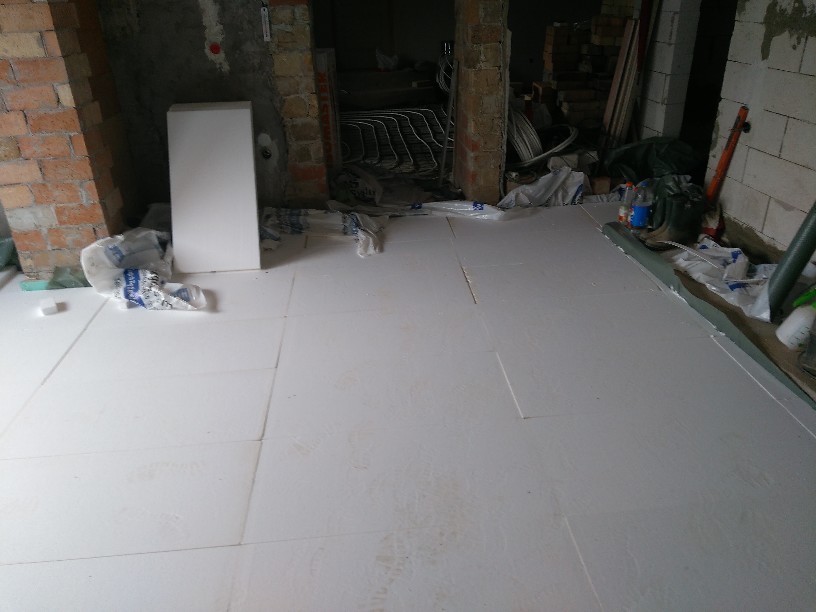
And yes. It's done. The pantry was even more problematic because of the many tubes ...
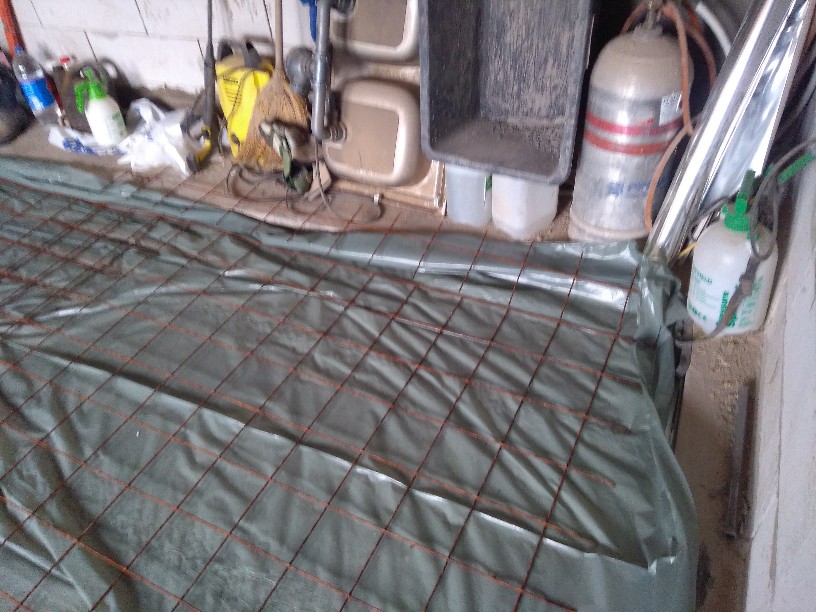
The steel mesh may have come
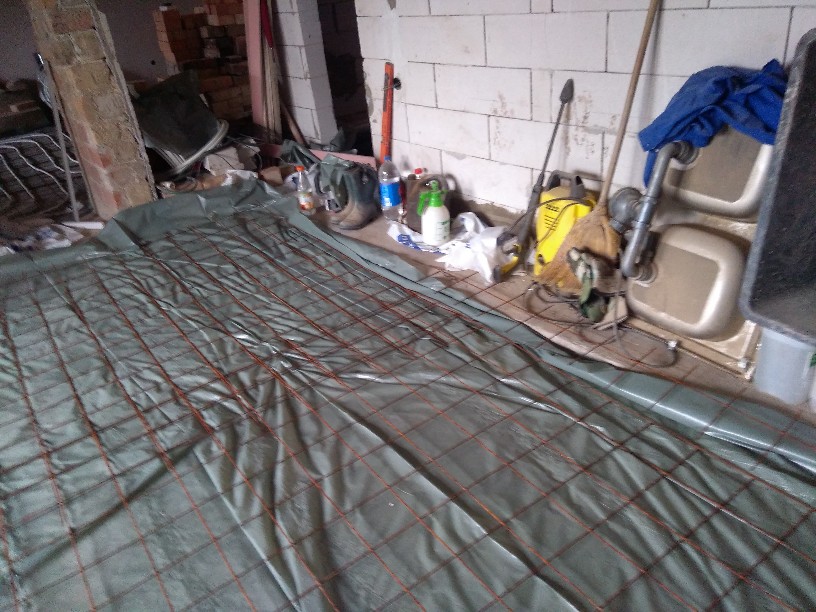
He could barely fit in the door. It had to be bent a little to fit diagonally.
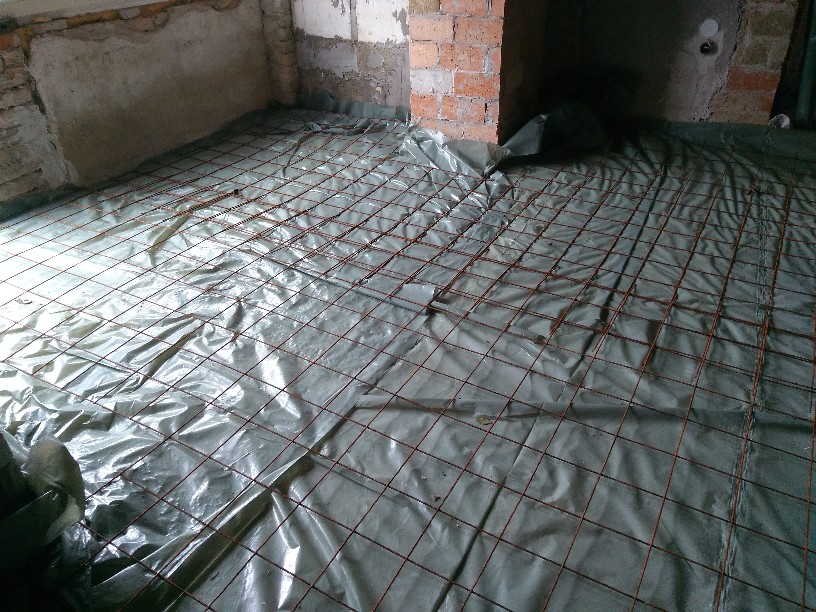
Overlap is also very important here.
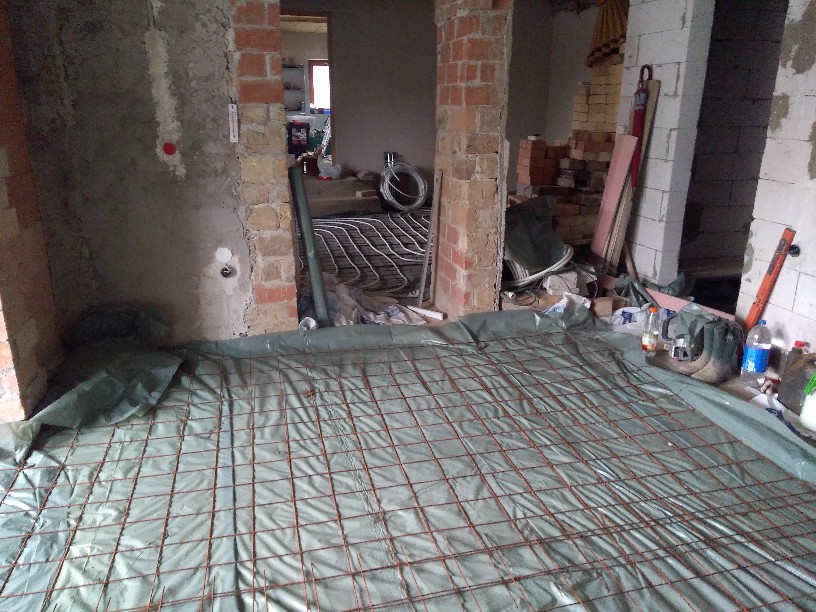
I struggled a lot with the foil in the corner ...
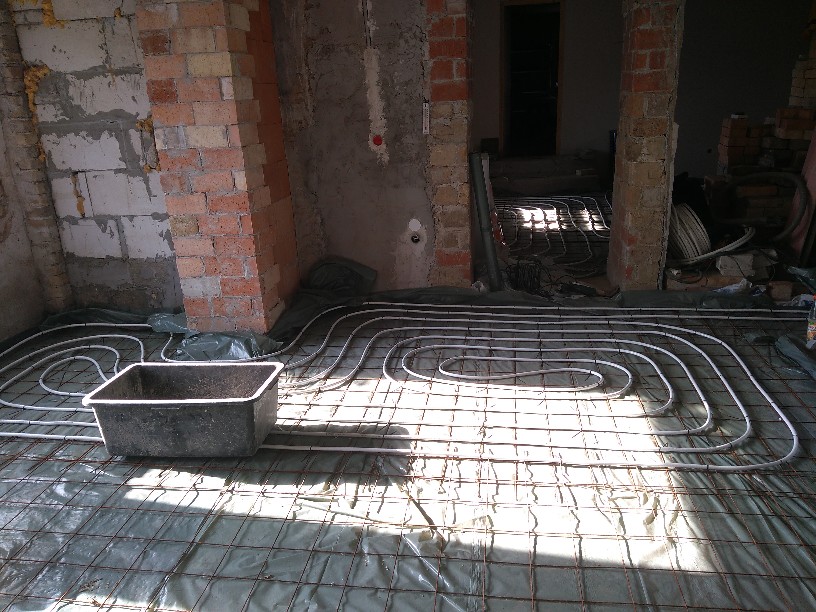
The mortar crate is used to support the heating pipe because I can’t roll down, hold and tie the pipe to the grid on my own.
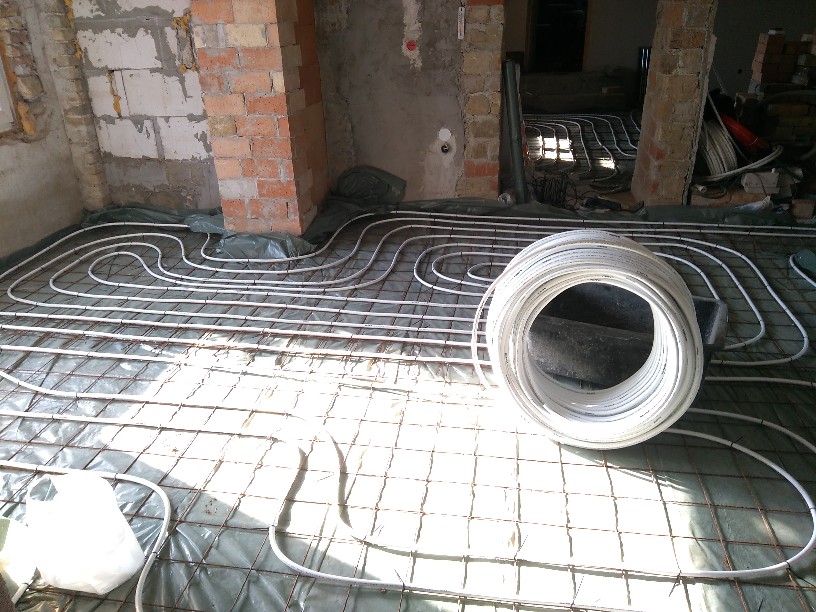
So I just leaned against him on the go.
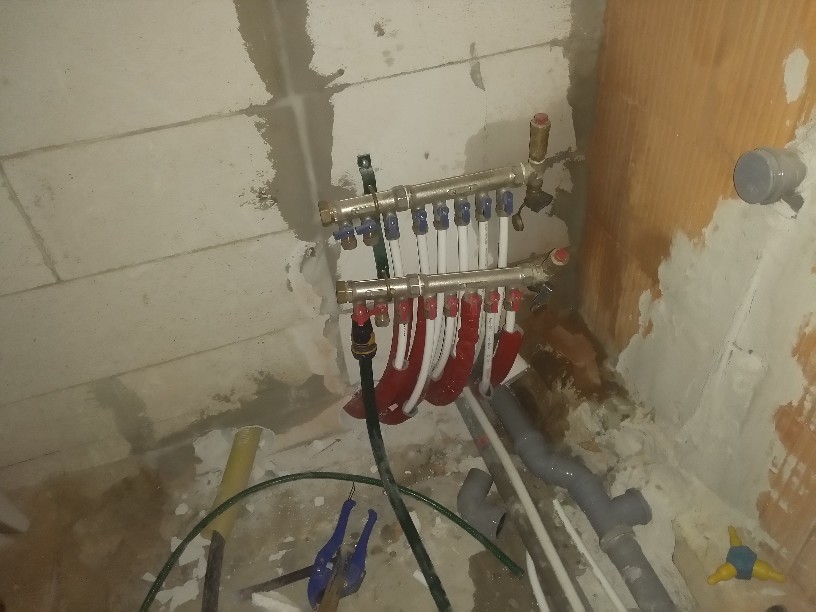
The first step is always to thread the end of the pipe into the manifold (cut, calibrate, connect).
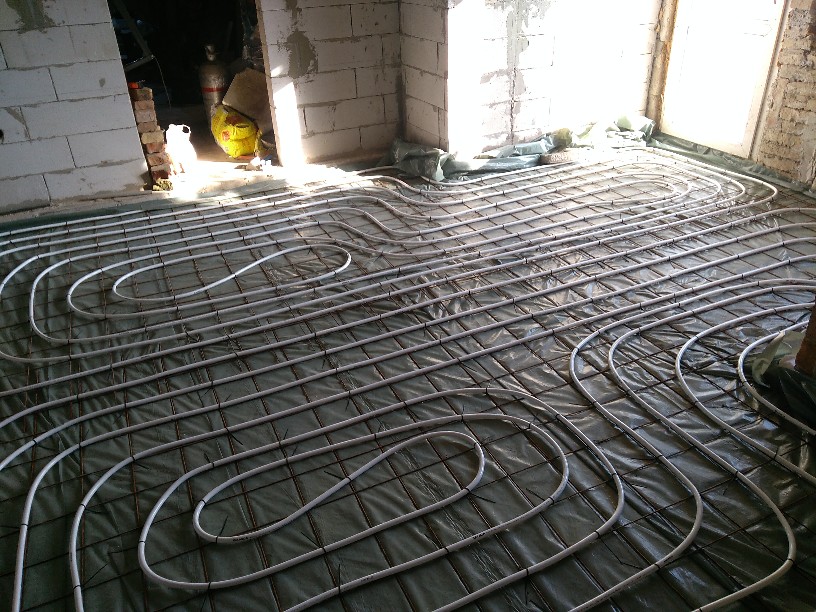
Then from there lay along in a snail line and back. Forming 2 heating circuits of almost the same length in each larger room!
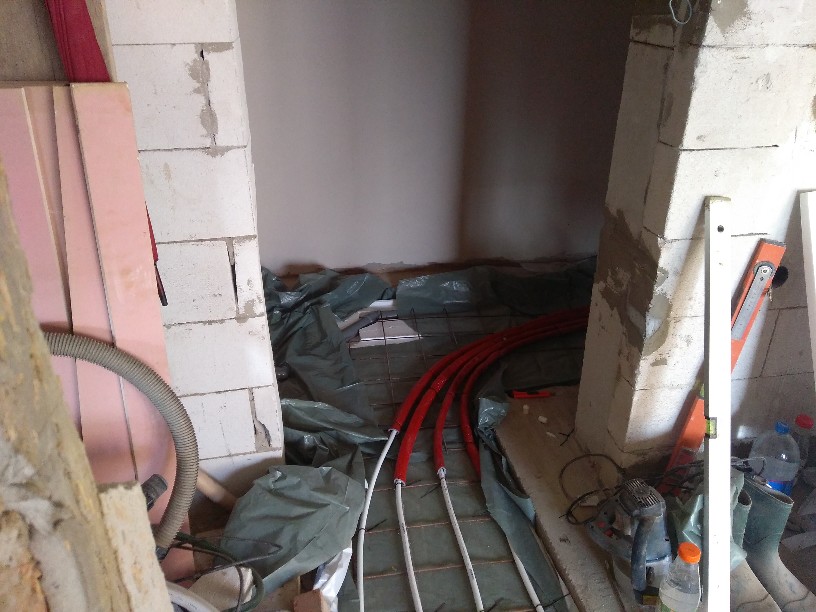
It is not a good idea to heat the floor in the pantry because it has to be cold there, so the heating pipes are insulated all the way there.
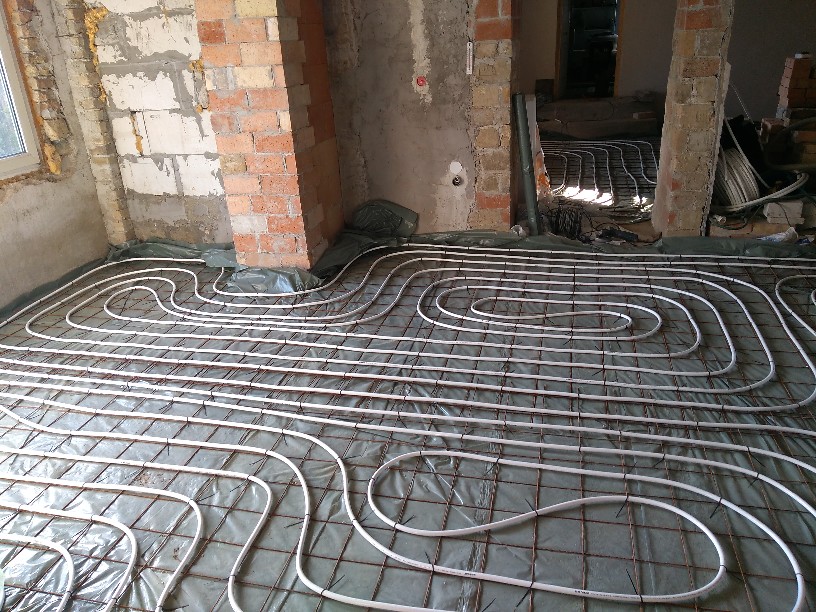
Final result before concreting:
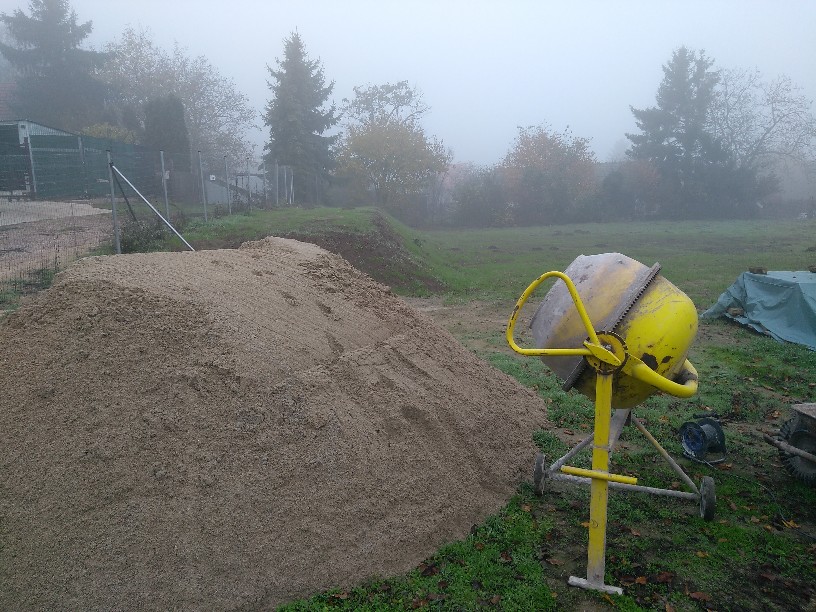
Then came the foggy morning, to the concreting. Due to the underfloor heating, 0-8mm gravel is the real thing, but you can only get 0-4 from us.
The smooth gravel is only for the cats to chew on, because there are so many “potatoes” and pieces of clay in it that it is good for filling at most (experience) ...
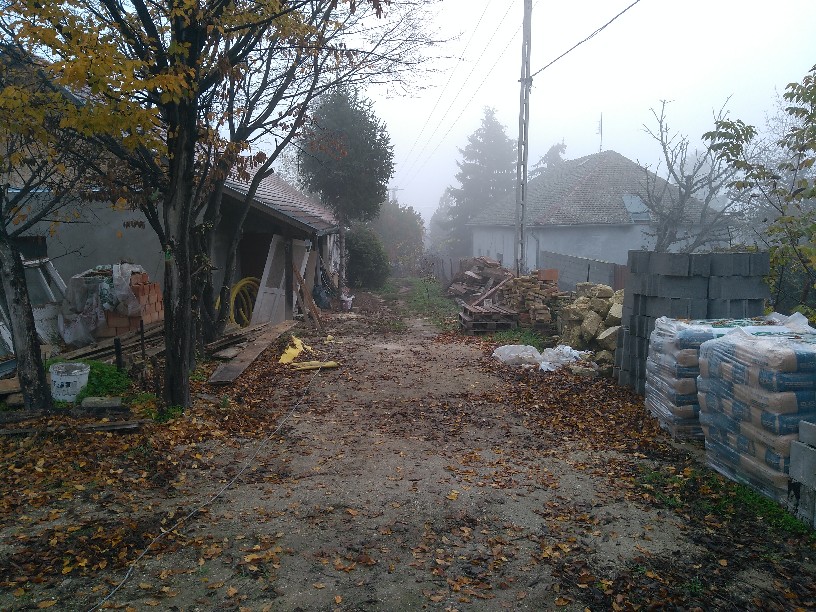
The cement was also made there to make sure there was enough everywhere.
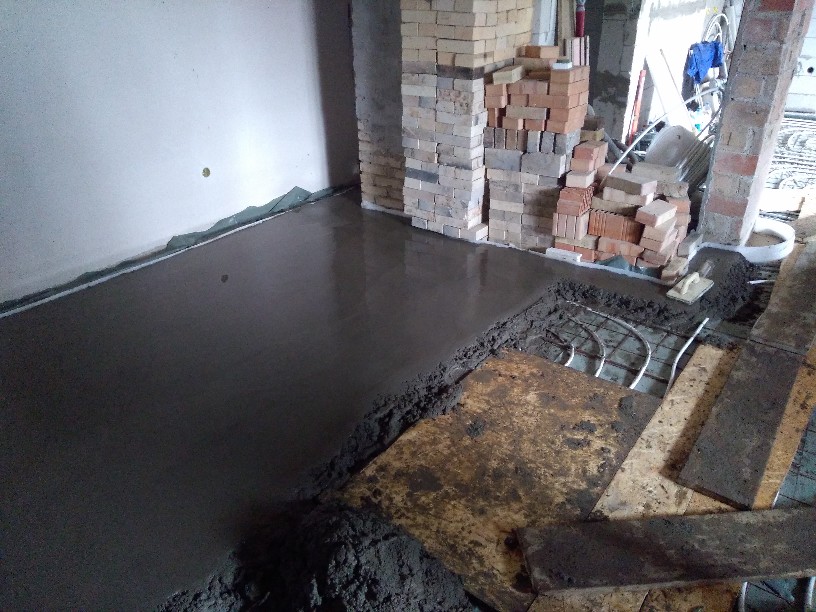
Concreting of room 2:
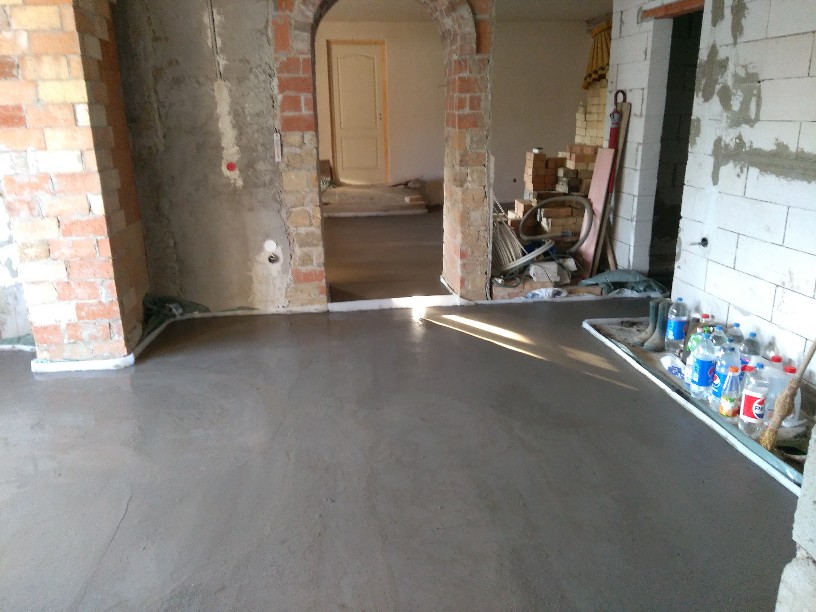
Then the kitchen. It is very important that the expansion foam is there at every wall, otherwise
the concrete or the bottom of the wall may crack due to the thermal expansion of the underfloor heating!
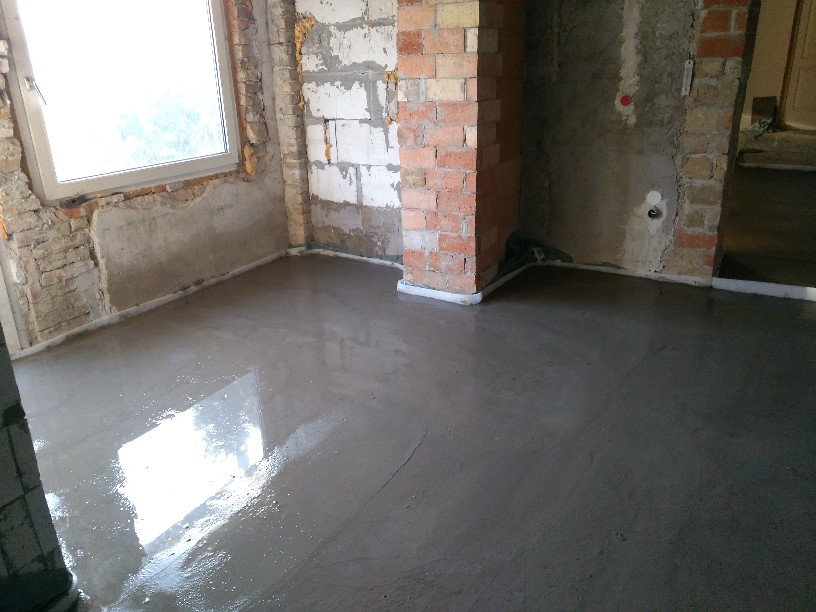
I closed the balcony door with a 4m slat, as it was only there that the concrete could be brought in :).
(Around the stairs would have been interesting).
